Coastal Light Wood Floor Kitchen with Green Cabinets Ideas
Sort by:Popular Today
1 - 20 of 62 photos
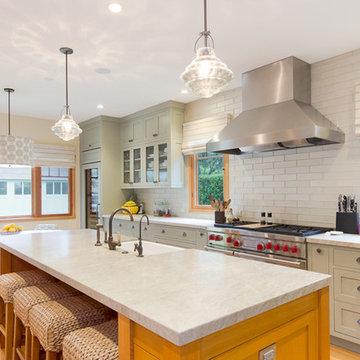
This kitchen remodel in the San Francisco Bay Area has an open floor plan, eat-in breakfast area, and a kitchen island sitting area all designed to encourage guests to join the action.
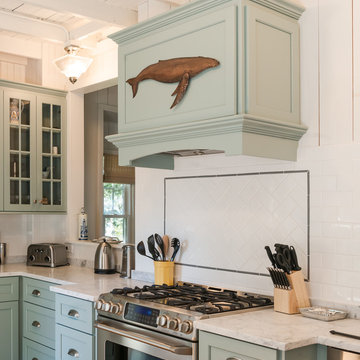
Karen Knecht Photography
Mid-sized beach style light wood floor eat-in kitchen photo in Chicago with an undermount sink, flat-panel cabinets, green cabinets, marble countertops, white backsplash, subway tile backsplash, stainless steel appliances and two islands
Mid-sized beach style light wood floor eat-in kitchen photo in Chicago with an undermount sink, flat-panel cabinets, green cabinets, marble countertops, white backsplash, subway tile backsplash, stainless steel appliances and two islands
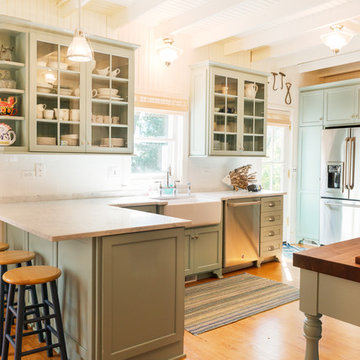
Karen Knecht Photography
Example of a beach style light wood floor eat-in kitchen design in Chicago with an undermount sink, flat-panel cabinets, green cabinets, marble countertops, white backsplash, subway tile backsplash, stainless steel appliances and two islands
Example of a beach style light wood floor eat-in kitchen design in Chicago with an undermount sink, flat-panel cabinets, green cabinets, marble countertops, white backsplash, subway tile backsplash, stainless steel appliances and two islands
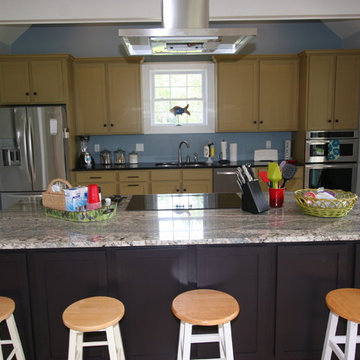
Scott Burger
Eat-in kitchen - mid-sized coastal single-wall light wood floor eat-in kitchen idea in St Louis with a double-bowl sink, shaker cabinets, green cabinets, granite countertops, stainless steel appliances and an island
Eat-in kitchen - mid-sized coastal single-wall light wood floor eat-in kitchen idea in St Louis with a double-bowl sink, shaker cabinets, green cabinets, granite countertops, stainless steel appliances and an island
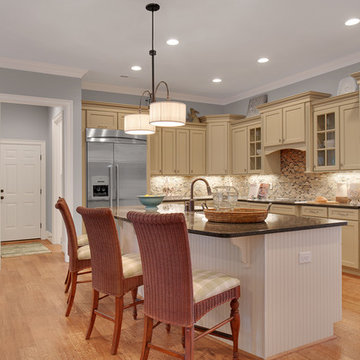
Cal Mitchner photographer.
The kitchen was custom designed to incorporate the blue and green tones from the other areas of the house. Since it is an open floor plan we wanted all of the spaces to flow. We accented the island with an antique white glazed finish and bead board paneling to give it texture. We did a mosaic tile backsplash to pick up the same tones and granite countertops. We incorporated the same style dining chair as bar stools for the island.
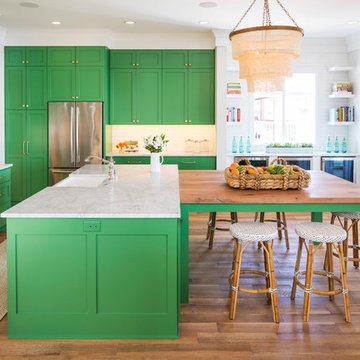
Martha O’Hara Interiors, Interior Design and Photo Styling | City Homes, Builder | Troy Thies, Photography | Please Note: All “related,” “similar,” and “sponsored” products tagged or listed by Houzz are not actual products pictured. They have not been approved by Martha O’Hara Interiors nor any of the professionals credited. For info about our work: design@oharainteriors.com
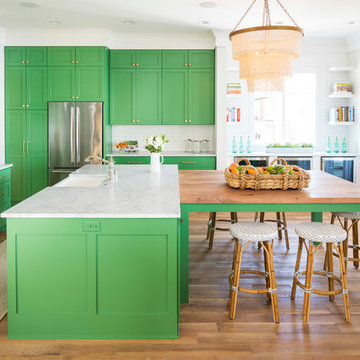
Martha O’Hara Interiors, Interior Design and Photo Styling | City Homes, Builder | Troy Thies, Photography | Please Note: All “related,” “similar,” and “sponsored” products tagged or listed by Houzz are not actual products pictured. They have not been approved by Martha O’Hara Interiors nor any of the professionals credited. For info about our work: design@oharainteriors.com
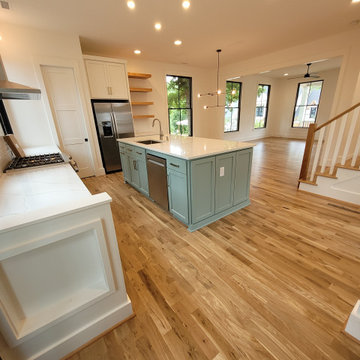
If I had a kitchen like this, I would do nothing but cook all the time.
Mid-sized beach style l-shaped light wood floor eat-in kitchen photo in Charlotte with an undermount sink, shaker cabinets, green cabinets, quartz countertops, white backsplash, porcelain backsplash, stainless steel appliances, an island and white countertops
Mid-sized beach style l-shaped light wood floor eat-in kitchen photo in Charlotte with an undermount sink, shaker cabinets, green cabinets, quartz countertops, white backsplash, porcelain backsplash, stainless steel appliances, an island and white countertops
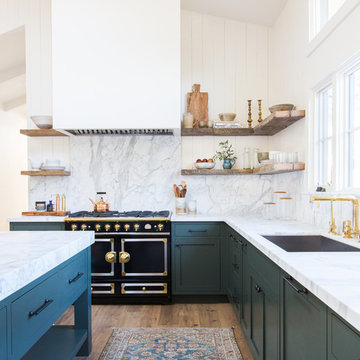
Photo Credit: Tessa Neustadt
Beach style l-shaped light wood floor and beige floor kitchen photo in Los Angeles with an undermount sink, recessed-panel cabinets, green cabinets, gray backsplash, black appliances and an island
Beach style l-shaped light wood floor and beige floor kitchen photo in Los Angeles with an undermount sink, recessed-panel cabinets, green cabinets, gray backsplash, black appliances and an island
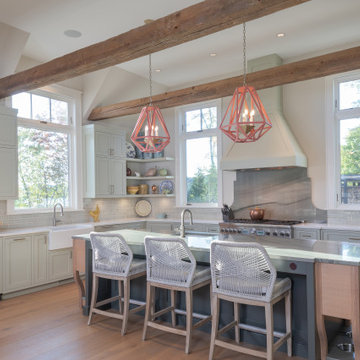
Inviting open kitchen
Kitchen - large coastal l-shaped light wood floor, brown floor and exposed beam kitchen idea in New York with a farmhouse sink, flat-panel cabinets, green cabinets, gray backsplash, ceramic backsplash, stainless steel appliances and an island
Kitchen - large coastal l-shaped light wood floor, brown floor and exposed beam kitchen idea in New York with a farmhouse sink, flat-panel cabinets, green cabinets, gray backsplash, ceramic backsplash, stainless steel appliances and an island
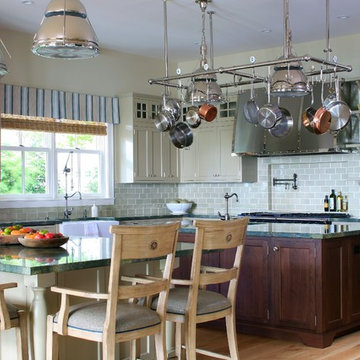
Beach style l-shaped light wood floor eat-in kitchen photo in Grand Rapids with a farmhouse sink, green backsplash, an island, recessed-panel cabinets, green cabinets and turquoise countertops
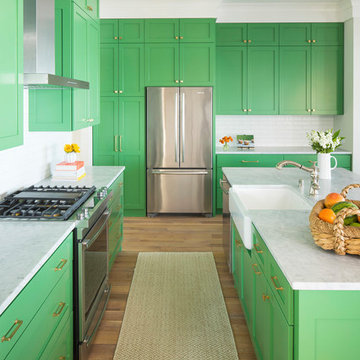
Martha O’Hara Interiors, Interior Design and Photo Styling | City Homes, Builder | Troy Thies, Photography | Please Note: All “related,” “similar,” and “sponsored” products tagged or listed by Houzz are not actual products pictured. They have not been approved by Martha O’Hara Interiors nor any of the professionals credited. For info about our work: design@oharainteriors.com
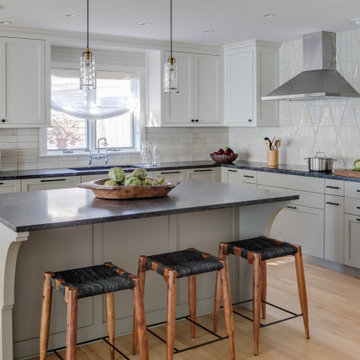
TEAM
Interior Designer: LDa Architecture & Interiors
Builder: Youngblood Builders
Photographer: Greg Premru Photography
Example of a large beach style l-shaped light wood floor open concept kitchen design in Boston with an undermount sink, recessed-panel cabinets, green cabinets, soapstone countertops, beige backsplash, glass tile backsplash, stainless steel appliances, an island and black countertops
Example of a large beach style l-shaped light wood floor open concept kitchen design in Boston with an undermount sink, recessed-panel cabinets, green cabinets, soapstone countertops, beige backsplash, glass tile backsplash, stainless steel appliances, an island and black countertops
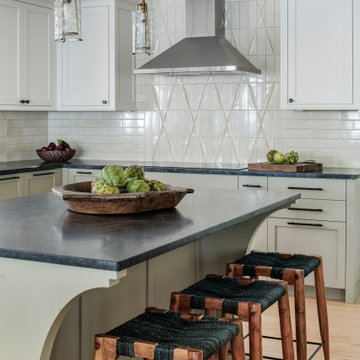
TEAM
Interior Designer: LDa Architecture & Interiors
Builder: Youngblood Builders
Photographer: Greg Premru Photography
Open concept kitchen - large coastal l-shaped light wood floor open concept kitchen idea in Boston with an undermount sink, recessed-panel cabinets, green cabinets, soapstone countertops, beige backsplash, glass tile backsplash, stainless steel appliances, an island and black countertops
Open concept kitchen - large coastal l-shaped light wood floor open concept kitchen idea in Boston with an undermount sink, recessed-panel cabinets, green cabinets, soapstone countertops, beige backsplash, glass tile backsplash, stainless steel appliances, an island and black countertops
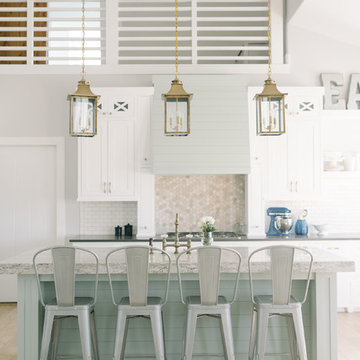
Jessie Alexis Photography
Large beach style light wood floor eat-in kitchen photo in Salt Lake City with an island, shaker cabinets, green cabinets, granite countertops, white backsplash, porcelain backsplash, stainless steel appliances and a farmhouse sink
Large beach style light wood floor eat-in kitchen photo in Salt Lake City with an island, shaker cabinets, green cabinets, granite countertops, white backsplash, porcelain backsplash, stainless steel appliances and a farmhouse sink
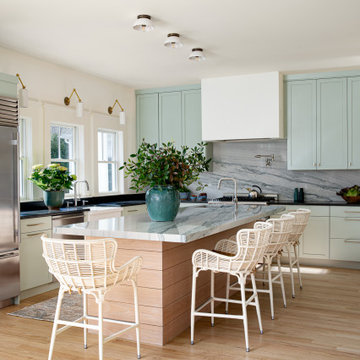
Inspiration for a coastal light wood floor kitchen pantry remodel in Boston with a farmhouse sink, green cabinets, quartzite countertops, multicolored backsplash and multicolored countertops
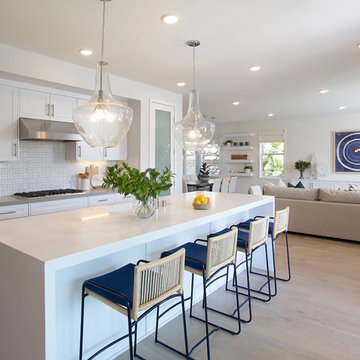
Beach style l-shaped light wood floor and beige floor kitchen photo in Phoenix with an undermount sink, shaker cabinets, green cabinets, white backsplash, stainless steel appliances and white countertops
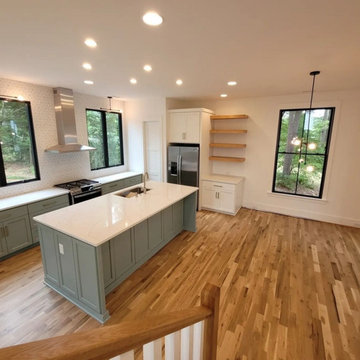
This cook's kitchen features a full height tile backsplash, an extra high island for taller homeowners, stained floating shelves, and many other features.
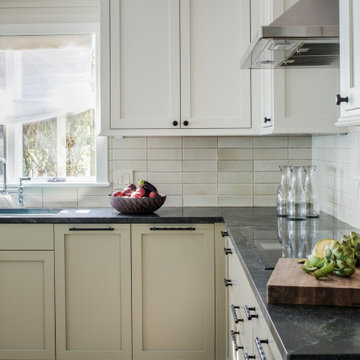
TEAM
Interior Designer: LDa Architecture & Interiors
Builder: Youngblood Builders
Photographer: Greg Premru Photography
Example of a large beach style l-shaped light wood floor open concept kitchen design in Boston with an undermount sink, recessed-panel cabinets, green cabinets, soapstone countertops, beige backsplash, glass tile backsplash, stainless steel appliances, an island and black countertops
Example of a large beach style l-shaped light wood floor open concept kitchen design in Boston with an undermount sink, recessed-panel cabinets, green cabinets, soapstone countertops, beige backsplash, glass tile backsplash, stainless steel appliances, an island and black countertops
Coastal Light Wood Floor Kitchen with Green Cabinets Ideas
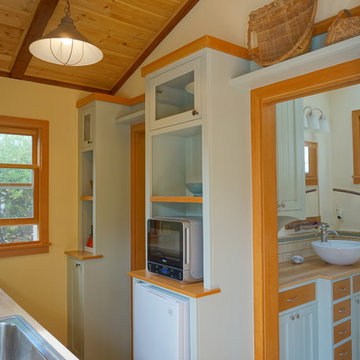
Small Guest House in Backyard fully renovated in coastal bungalow style. Features include: Douglas fir drawer fronts, neutral green cabinet frame, butcher block wood countertop, awning windows, double hung window, clear pine ceiling boards, copper washed hanging light fixtures, cabinet bench, Douglas fir casing and trim, white washed oak flooring, bead board kitchen backsplash, desk drawer. Pocket Door to the bathroom trimmed in vertical grain Douglas fir trim.
1





