Kitchen Photos
Refine by:
Budget
Sort by:Popular Today
1 - 20 of 5,128 photos
Item 1 of 3
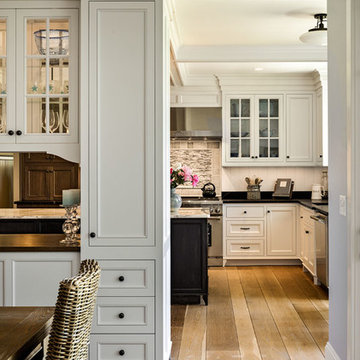
TMS Architects
Inspiration for a mid-sized coastal l-shaped light wood floor and beige floor open concept kitchen remodel in Boston with an undermount sink, recessed-panel cabinets, white cabinets, solid surface countertops, white backsplash, wood backsplash, stainless steel appliances and an island
Inspiration for a mid-sized coastal l-shaped light wood floor and beige floor open concept kitchen remodel in Boston with an undermount sink, recessed-panel cabinets, white cabinets, solid surface countertops, white backsplash, wood backsplash, stainless steel appliances and an island

David Strauss Photography
Example of a small beach style galley medium tone wood floor kitchen design in Charleston with a double-bowl sink, recessed-panel cabinets, white cabinets, granite countertops, white backsplash, subway tile backsplash, stainless steel appliances and a peninsula
Example of a small beach style galley medium tone wood floor kitchen design in Charleston with a double-bowl sink, recessed-panel cabinets, white cabinets, granite countertops, white backsplash, subway tile backsplash, stainless steel appliances and a peninsula

Eat-in kitchen - small coastal l-shaped vinyl floor eat-in kitchen idea in Miami with an undermount sink, recessed-panel cabinets, white cabinets, quartzite countertops, gray backsplash, stone tile backsplash, stainless steel appliances and an island
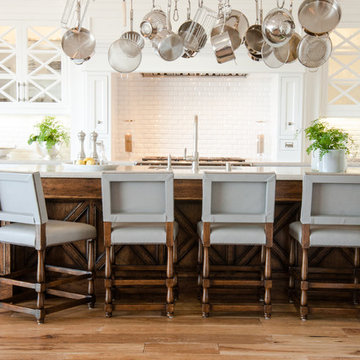
Inspiration for a mid-sized coastal l-shaped medium tone wood floor and brown floor open concept kitchen remodel in Orange County with recessed-panel cabinets, white cabinets, subway tile backsplash, an island, white backsplash, an undermount sink, quartz countertops and stainless steel appliances
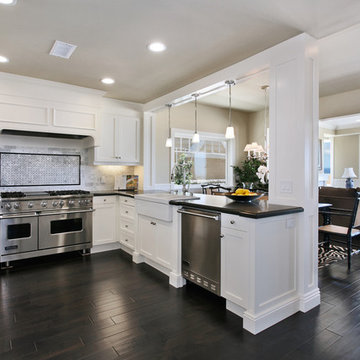
Kitchen
Inspiration for a coastal u-shaped open concept kitchen remodel in Orange County with stone tile backsplash, stainless steel appliances, a farmhouse sink, recessed-panel cabinets, white cabinets and white backsplash
Inspiration for a coastal u-shaped open concept kitchen remodel in Orange County with stone tile backsplash, stainless steel appliances, a farmhouse sink, recessed-panel cabinets, white cabinets and white backsplash
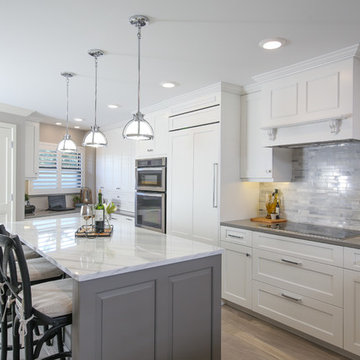
Beach style l-shaped light wood floor and gray floor kitchen photo in St Louis with recessed-panel cabinets, white cabinets, gray backsplash, paneled appliances, an island and gray countertops
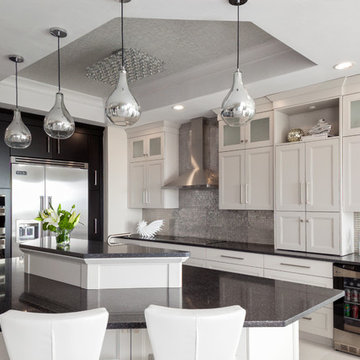
Lori Hamilton Photography
Mid-sized beach style l-shaped porcelain tile and white floor open concept kitchen photo in Minneapolis with recessed-panel cabinets, white cabinets, quartz countertops, metallic backsplash, mosaic tile backsplash, stainless steel appliances and an island
Mid-sized beach style l-shaped porcelain tile and white floor open concept kitchen photo in Minneapolis with recessed-panel cabinets, white cabinets, quartz countertops, metallic backsplash, mosaic tile backsplash, stainless steel appliances and an island
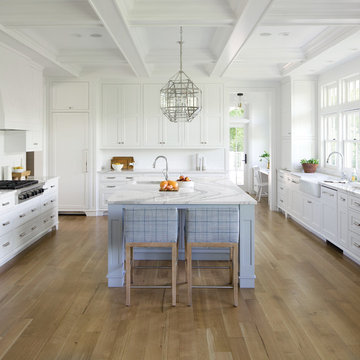
A coastal color palette paired with white Cambria designs from our Marble Collection give this home an East Coast Chic style. Design by Martha O'hara Interiors // Build by Swan Architecture. Featured designs: Brittanicca, Weybourne, White Cliff

Warren Jagger Photography
Beach style l-shaped dark wood floor kitchen photo in Providence with a farmhouse sink, recessed-panel cabinets, white cabinets, blue backsplash and glass tile backsplash
Beach style l-shaped dark wood floor kitchen photo in Providence with a farmhouse sink, recessed-panel cabinets, white cabinets, blue backsplash and glass tile backsplash
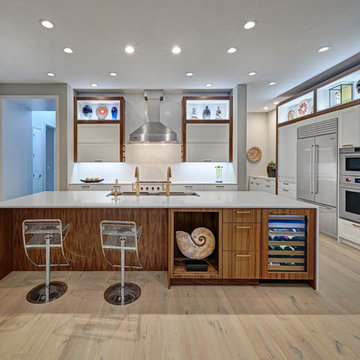
Having designed the kitchen in their previous home (see Davis Rockwell Kitchen) - which they loved for many years – this couple came back to us with one main request, to design a similar but more upscale interpretation for their new home.
As with the previous kitchen, the clients wanted an open space for entertaining and dedicated areas to showcase their large collection of art pieces. The existing builder grade kitchen didn’t fit their personal style or wish list.
Knowing that the client’s intention was for this house to be their forever home, it was vital to give them a design that worked well now as well as for future needs. Knowing they love to entertain, we recommended a 5’ Galley Workstation for its flexibility to serve a variety of tasks from everyday wash station to party central with just a quick change of accessories. Located in the heart of the home, the kitchen is visible from all angles and needed to present a clean, flush look with the cabinets and appliances.
Special features include LED strip lighting in the upper niche cabinets to highlight special art pieces. Beautiful walnut panels wrap the cabinetry and serve a dual purpose around the fold-up wall cabinets by the cooktop; they provide just enough depth for custom spice shelves. Mitered edges on counter tops and continuous vertical wood grain drawer fronts are upscale details.
Photo credit: Fred Donham of Photographerlink
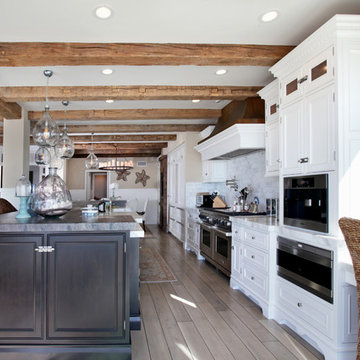
Inspiration for a coastal galley open concept kitchen remodel in Orange County with recessed-panel cabinets, white cabinets, white backsplash, stone tile backsplash and paneled appliances

Open concept kitchen - coastal u-shaped dark wood floor, brown floor and vaulted ceiling open concept kitchen idea in Minneapolis with a single-bowl sink, recessed-panel cabinets, light wood cabinets, quartz countertops, multicolored backsplash, ceramic backsplash, stainless steel appliances, an island and multicolored countertops

TEAM
Architect: LDa Architecture & Interiors
Builder: 41 Degrees North Construction, Inc.
Landscape Architect: Wild Violets (Landscape and Garden Design on Martha's Vineyard)
Photographer: Sean Litchfield Photography

Craig Denis Photography: The Family Room, Kitchen and Breakfast Nook feature coastal accents in WCI's "Hibiscus" Model. Large square moldings with blue wallpaper inserts were added to family room walls to bring in the "blue" and create a coastal theme to the design.
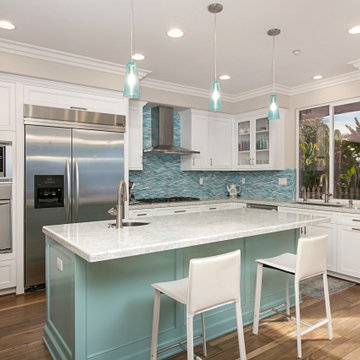
Custom Kitchen. Custom made cabinets painted in white and the island in a Tiffany blue. Decorative hardware. Glass matte tile in a live edge pattern. Custom decorative glass. Leather barstools. New lighting. This kitchen was a full overhaul to make it light and bright.
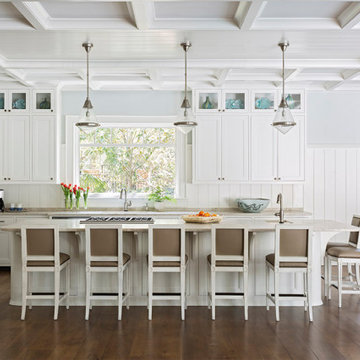
Example of a beach style l-shaped dark wood floor and brown floor open concept kitchen design in Charleston with recessed-panel cabinets, white cabinets, stainless steel appliances, an island and beige countertops
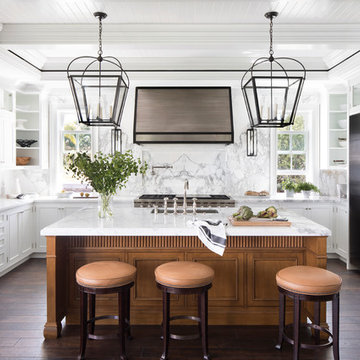
Jessica Glynn Photography
Beach style u-shaped dark wood floor and brown floor kitchen photo in Miami with an undermount sink, recessed-panel cabinets, white cabinets, marble countertops, marble backsplash, stainless steel appliances, an island, multicolored backsplash and multicolored countertops
Beach style u-shaped dark wood floor and brown floor kitchen photo in Miami with an undermount sink, recessed-panel cabinets, white cabinets, marble countertops, marble backsplash, stainless steel appliances, an island, multicolored backsplash and multicolored countertops

Inspiration for a coastal u-shaped medium tone wood floor and brown floor kitchen remodel in Los Angeles with a farmhouse sink, recessed-panel cabinets, white cabinets, stainless steel appliances and an island

Photographer: Anice Hoachlander from Hoachlander Davis Photography, LLC Project Architect: Melanie Basini-Giordano, AIA
-----
Life in this lakeside retreat revolves around the kitchen, a light and airy room open to the interior and outdoor living spaces and to views of the lake. It is a comfortable room for family meals, a functional space for avid cooks, and a gracious room for casual entertaining.
A wall of windows frames the views of the lake and creates a cozy corner for the breakfast table. The working area on the opposite end contains a large sink, generous countertop surface, a dual fuel range and an induction cook top. The paneled refrigerator and walk-in pantry are located in the hallway leading to the mudroom and the garage. Refrigerator drawers in the island provide additional food storage within easy reach. A second sink near the breakfast area serves as a prep sink and wet bar. The low walls behind both sinks allow a visual connection to the stair hall and living room. The island provides a generous serving area and a splash of color in the center of the room.
The detailing, inspired by farmhouse kitchens, creates a warm and welcoming room. The careful attention paid to the selection of the finishes, cabinets and light fixtures complements the character of the house.

Beautiful kitchen with two hanging pendant lights above the island and tile backsplash with hood with custom wood paneling.
Beach style galley dark wood floor eat-in kitchen photo in Charleston with recessed-panel cabinets, beige backsplash, mosaic tile backsplash and an island
Beach style galley dark wood floor eat-in kitchen photo in Charleston with recessed-panel cabinets, beige backsplash, mosaic tile backsplash and an island
1





