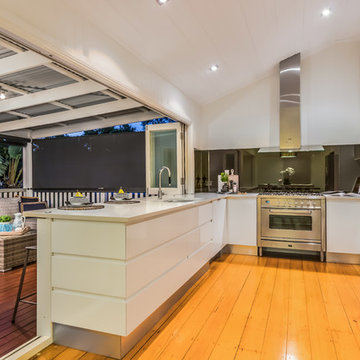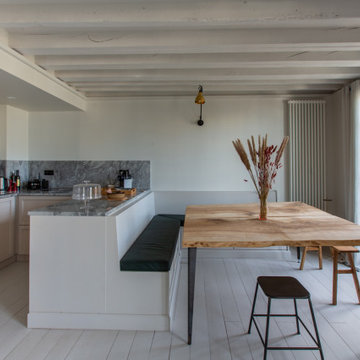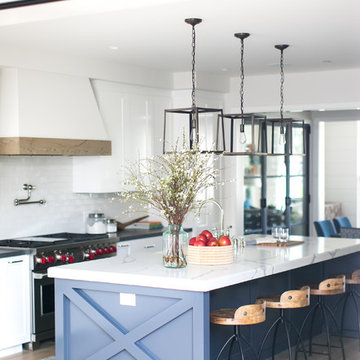Coastal Kitchen Ideas
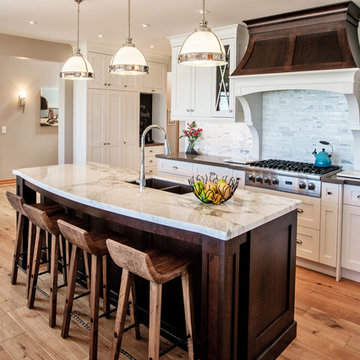
Example of a large beach style l-shaped light wood floor eat-in kitchen design in Toronto with an undermount sink, shaker cabinets, white cabinets, quartz countertops, white backsplash, matchstick tile backsplash, stainless steel appliances and an island
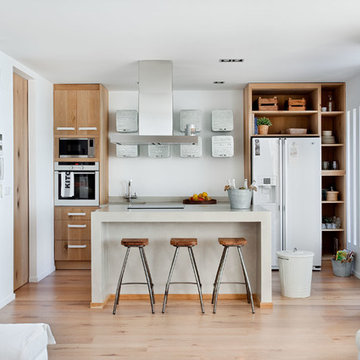
Example of a beach style light wood floor and beige floor open concept kitchen design in Other with open cabinets, light wood cabinets, white backsplash, white appliances and an island
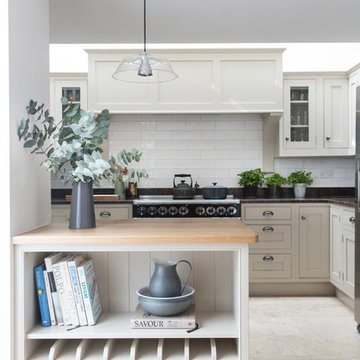
Beach style travertine floor kitchen photo in London with shaker cabinets, white cabinets, white backsplash, subway tile backsplash and a peninsula
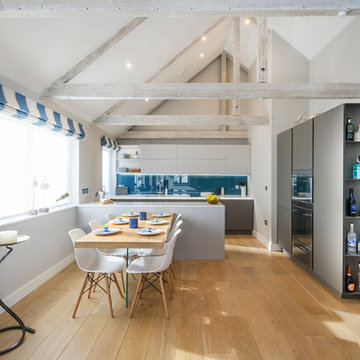
Project Salcombe
We had the pleasure of providing the kitchen for this project , a Boat House Conversion in the heart of Salcombe.
Arrital AK_06 Fenix step door - London Grey
Arrital AK_Project - Light grey
Lacquered matching Plinths and Rails - London Grey
Silestone worktops.
Oak Plank with Glass leg used for the dining area.
Integrated Smeg Linea Appliances
Ral Matched Cornish Blue Gloss Glass backsplash
LED Lighting
Fabulous interior design and attention to detail provided by www.henriettathorninteriordesign.com
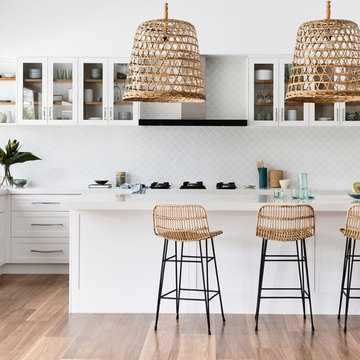
Photography: Derek Swalwell
Example of a beach style u-shaped dark wood floor and brown floor kitchen design in Sydney with an undermount sink, shaker cabinets, white cabinets, white backsplash, an island and white countertops
Example of a beach style u-shaped dark wood floor and brown floor kitchen design in Sydney with an undermount sink, shaker cabinets, white cabinets, white backsplash, an island and white countertops
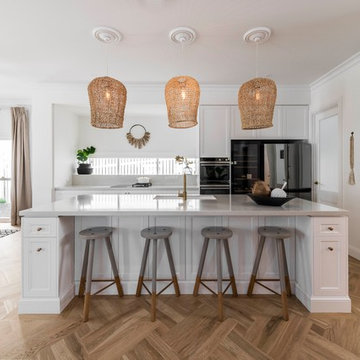
Eat-in kitchen - large coastal galley medium tone wood floor and beige floor eat-in kitchen idea in Brisbane with an undermount sink, marble countertops, white backsplash, marble backsplash, an island, white countertops, recessed-panel cabinets, white cabinets and black appliances
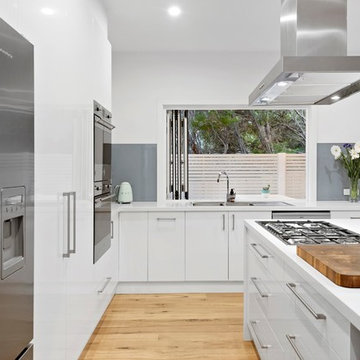
Hocking Stuart Blairgowrie
Inspiration for a coastal l-shaped light wood floor and beige floor kitchen remodel in Melbourne with a drop-in sink, flat-panel cabinets, white cabinets, gray backsplash, glass sheet backsplash, stainless steel appliances, an island and white countertops
Inspiration for a coastal l-shaped light wood floor and beige floor kitchen remodel in Melbourne with a drop-in sink, flat-panel cabinets, white cabinets, gray backsplash, glass sheet backsplash, stainless steel appliances, an island and white countertops
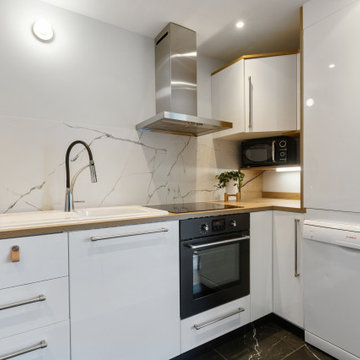
Transformation d'un studio de 35m2 en un T3.
Cote Basque - Anglet
Kitchen - coastal kitchen idea in Other
Kitchen - coastal kitchen idea in Other
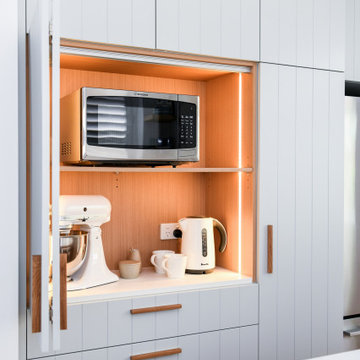
This well-designed Kitchen features an appliance pantry with LED strip lighting and bi-fold pocket doors adorned with v-groove cabinetry, setting the stage for a seamless and elegant experience. The rest of the cabinetry in the kitchen is in Polytec Chiffley 18mm Profile, offering a sleek and modern look. The thin shaker cabinetry showcases clean lines and a smooth finish, creating a contemporary aesthetic that effortlessly complements the overall design.

A tiny waterfront house in Kennebunkport, Maine.
Photos by James R. Salomon
Example of a small beach style single-wall medium tone wood floor open concept kitchen design in Portland Maine with an undermount sink, medium tone wood cabinets, colored appliances, white countertops, open cabinets and no island
Example of a small beach style single-wall medium tone wood floor open concept kitchen design in Portland Maine with an undermount sink, medium tone wood cabinets, colored appliances, white countertops, open cabinets and no island

Large beach style l-shaped medium tone wood floor eat-in kitchen photo in Salt Lake City with white cabinets, marble countertops, multicolored backsplash, marble backsplash, an island and multicolored countertops
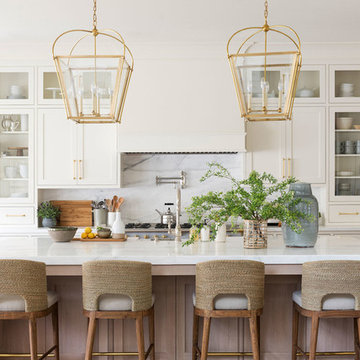
Eat-in kitchen - large coastal l-shaped medium tone wood floor eat-in kitchen idea in Salt Lake City with white cabinets, marble countertops, multicolored backsplash, marble backsplash, an island and multicolored countertops
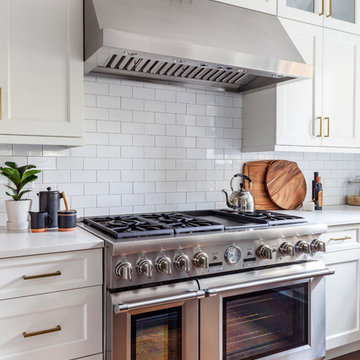
Free ebook, Creating the Ideal Kitchen. DOWNLOAD NOW
We went with a minimalist, clean, industrial look that feels light, bright and airy. The island is a dark charcoal with cool undertones that coordinates with the cabinetry and transom work in both the neighboring mudroom and breakfast area. White subway tile, quartz countertops, white enamel pendants and gold fixtures complete the update. The ends of the island are shiplap material that is also used on the fireplace in the next room.
In the new mudroom, we used a fun porcelain tile on the floor to get a pop of pattern, and walnut accents add some warmth. Each child has their own cubby, and there is a spot for shoes below a long bench. Open shelving with spots for baskets provides additional storage for the room.
Designed by: Susan Klimala, CKBD
Photography by: LOMA Studios
For more information on kitchen and bath design ideas go to: www.kitchenstudio-ge.com
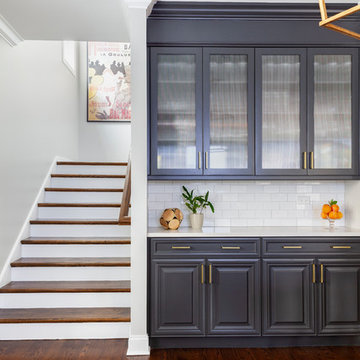
Free ebook, Creating the Ideal Kitchen. DOWNLOAD NOW
We went with a minimalist, clean, industrial look that feels light, bright and airy. The island is a dark charcoal with cool undertones that coordinates with the cabinetry and transom work in both the neighboring mudroom and breakfast area. White subway tile, quartz countertops, white enamel pendants and gold fixtures complete the update. The ends of the island are shiplap material that is also used on the fireplace in the next room.
In the new mudroom, we used a fun porcelain tile on the floor to get a pop of pattern, and walnut accents add some warmth. Each child has their own cubby, and there is a spot for shoes below a long bench. Open shelving with spots for baskets provides additional storage for the room.
Designed by: Susan Klimala, CKBD
Photography by: LOMA Studios
For more information on kitchen and bath design ideas go to: www.kitchenstudio-ge.com

Bright and airy cottage great room with natural elements and pops of blue.
Example of a small beach style single-wall vaulted ceiling open concept kitchen design in Orange County with shaker cabinets, light wood cabinets, quartz countertops, blue backsplash, terra-cotta backsplash, paneled appliances, an island and white countertops
Example of a small beach style single-wall vaulted ceiling open concept kitchen design in Orange County with shaker cabinets, light wood cabinets, quartz countertops, blue backsplash, terra-cotta backsplash, paneled appliances, an island and white countertops
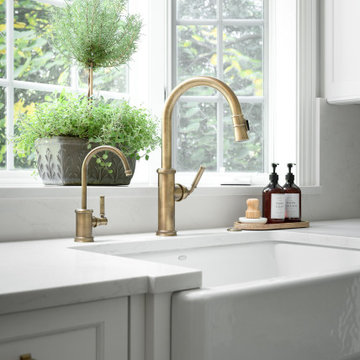
This young family wanted to update their kitchen and loved getting away to the coast. We tried to bring a little of the coast to their suburban Chicago home. The statement pantry doors with antique mirror add a wonderful element to the space. The large island gives the family a wonderful space to hang out, The custom "hutch' area is actual full of hidden outlets to allow for all of the electronics a place to charge.
Warm brass details and the stunning tile complete the area.
Coastal Kitchen Ideas
48






