Coastal Kitchen with an Undermount Sink Ideas

This Condo has been in the family since it was first built. And it was in desperate need of being renovated. The kitchen was isolated from the rest of the condo. The laundry space was an old pantry that was converted. We needed to open up the kitchen to living space to make the space feel larger. By changing the entrance to the first guest bedroom and turn in a den with a wonderful walk in owners closet.
Then we removed the old owners closet, adding that space to the guest bath to allow us to make the shower bigger. In addition giving the vanity more space.
The rest of the condo was updated. The master bath again was tight, but by removing walls and changing door swings we were able to make it functional and beautiful all that the same time.

Mid-sized beach style u-shaped medium tone wood floor and brown floor eat-in kitchen photo in Tampa with an undermount sink, shaker cabinets, white cabinets, quartz countertops, white backsplash, porcelain backsplash, stainless steel appliances, an island and white countertops
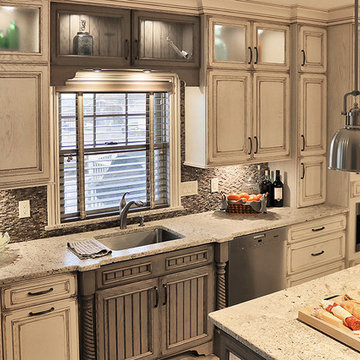
This large beach house kitchen features two islands and a beautiful blending of our Marshmallow and Driftwood colors along with the fantastic textures of our exclusive Cottage Distressing technique, a custom Decorator's (Deco) door edge, rope molding and furniture-style legs. For a less distressed look, this member asked us to refrain from the light chain distressing normally featured in our Cottage finish. Of course we were more than happy to accommodate their request!

Eat-in kitchen - small coastal l-shaped vinyl floor eat-in kitchen idea in Miami with an undermount sink, recessed-panel cabinets, white cabinets, quartzite countertops, gray backsplash, stone tile backsplash, stainless steel appliances and an island
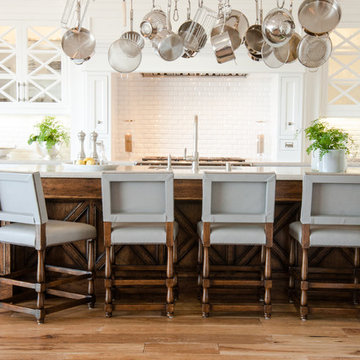
Inspiration for a mid-sized coastal l-shaped medium tone wood floor and brown floor open concept kitchen remodel in Orange County with recessed-panel cabinets, white cabinets, subway tile backsplash, an island, white backsplash, an undermount sink, quartz countertops and stainless steel appliances
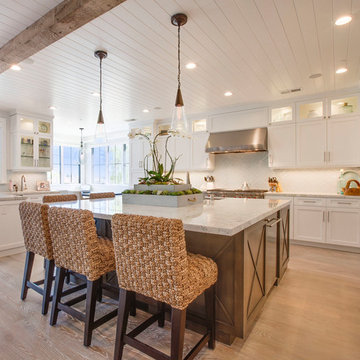
Beach style u-shaped medium tone wood floor and brown floor kitchen photo in Los Angeles with an undermount sink, shaker cabinets, white cabinets, white backsplash, stainless steel appliances and an island
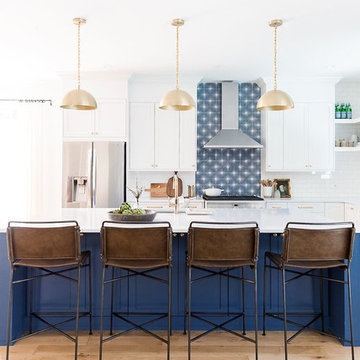
Beach style light wood floor and beige floor kitchen photo in Tampa with an undermount sink, shaker cabinets, white cabinets, multicolored backsplash, stainless steel appliances, an island and white countertops
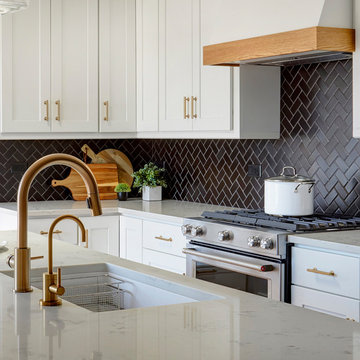
Free ebook, Creating the Ideal Kitchen. DOWNLOAD NOW
Our clients came to us looking to do some updates to their new condo unit primarily in the kitchen and living room. The couple has a lifelong love of Arts and Crafts and Modernism, and are the co-founders of PrairieMod, an online retailer that offers timeless modern lifestyle through American made, handcrafted, and exclusively designed products. So, having such a design savvy client was super exciting for us, especially since the couple had many unique pieces of pottery and furniture to provide inspiration for the design.
The condo is a large, sunny top floor unit, with a large open feel. The existing kitchen was a peninsula which housed the sink, and they wanted to change that out to an island, relocating the new sink there as well. This can sometimes be tricky with all the plumbing for the building potentially running up through one stack. After consulting with our contractor team, it was determined that our plan would likely work and after confirmation at demo, we pushed on.
The new kitchen is a simple L-shaped space, featuring several storage devices for trash, trays dividers and roll out shelving. To keep the budget in check, we used semi-custom cabinetry, but added custom details including a shiplap hood with white oak detail that plays off the oak “X” endcaps at the island, as well as some of the couple’s existing white oak furniture. We also mixed metals with gold hardware and plumbing and matte black lighting that plays well with the unique black herringbone backsplash and metal barstools. New weathered oak flooring throughout the unit provides a nice soft backdrop for all the updates. We wanted to take the cabinets to the ceiling to obtain as much storage as possible, but an angled soffit on two of the walls provided a bit of a challenge. We asked our carpenter to field modify a few of the wall cabinets where necessary and now the space is truly custom.
Part of the project also included a new fireplace design including a custom mantle that houses a built-in sound bar and a Panasonic Frame TV, that doubles as hanging artwork when not in use. The TV is mounted flush to the wall, and there are different finishes for the frame available. The TV can display works of art or family photos while not in use. We repeated the black herringbone tile for the fireplace surround here and installed bookshelves on either side for storage and media components.
Designed by: Susan Klimala, CKD, CBD
Photography by: Michael Alan Kaskel
For more information on kitchen and bath design ideas go to: www.kitchenstudio-ge.com
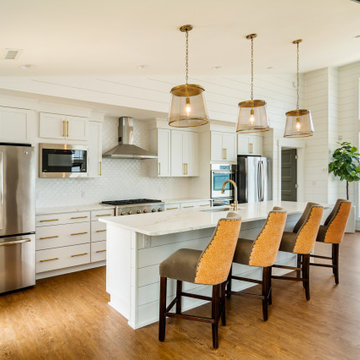
Example of a mid-sized beach style single-wall medium tone wood floor and brown floor open concept kitchen design in Other with an undermount sink, shaker cabinets, white cabinets, white backsplash, stainless steel appliances, an island, white countertops, quartzite countertops and ceramic backsplash

The breathtaking ocean views influenced the dramatic redesign of this water-front Poipu condo. The outdated condo was completely remodeled to allow full appreciation of the surrounding views, bring in a fresh new color palette, and modernize and update everything from the electrical wiring to the new luxury bath towels. The clients wanted the condo to feel “fun, happy, and cheerful,” and to stand apart from the typical vacation rental on Kauai. They wanted to turn this condo into the ultimate “beach house” that felt just as luxurious as the gorgeous natural surroundings.
Fresh white ship-lap walls set the backdrop for this modern beach style, which is further enhanced with bold stripes, natural textures, and ocean-themed decor. The palette of cobalt, aqua and lichen green is fresh and vibrant against the neutral backdrop. Trina Turk’s “Peacock Print” was the inspiration fabric for the living and dining room. The print is so lively, colorful, and modern, and was the perfect place to start.
Every custom detail was thoughtfully chosen to bring a sense of luxury and originality to the space. While some elements are whimsical, such as the playful octopus art & fish-themed fabric, other elements are sophisticated and classic, to help keep the design grounded.
Special features include a custom-made “Moroccan Fish Scale” tile backsplash in the kitchen, crushed marble counter tops with oyster shells and float glass, and blue glass pendant lights, reminiscent of water bubbles.

Beach style light wood floor and beige floor kitchen pantry photo in Orange County with an undermount sink, shaker cabinets, white cabinets, white backsplash, stainless steel appliances, no island and white countertops

Craig Denis Photography: The Family Room, Kitchen and Breakfast Nook feature coastal accents in WCI's "Hibiscus" Model. Large square moldings with blue wallpaper inserts were added to family room walls to bring in the "blue" and create a coastal theme to the design.

Mid-sized beach style l-shaped dark wood floor and brown floor open concept kitchen photo in Charlotte with an undermount sink, shaker cabinets, white cabinets, white backsplash, stainless steel appliances, an island, marble countertops and ceramic backsplash

Custom kitchen with white cabinetry on the perimeter and Navy island. Dolomite Marble slab countertops - Luca de Luna, these were originally listed as a Quartzite and then changed to a Marble. Luckily, after much testing with red wine, lemon juice and vinegar on the slab sample, the client still loved it and decided to use it. Ann Sacks Herringbone mosaic accent at range with Cadenza Clay tile backsplash.

This small studio has everything! It includes apartment size small white appliances, stunning colors (Diamond Cloud Gray cabinets), and great storage solutions!
Besides the beauty of the turquoise backsplash and clean lines this small space is extremely functional! Warm wood boxes were custom made to house all of the cooking essentials in arms reach. The cabinets flow completely to the ceiling to allow for every inch of storage space to be used. Grey cabinets are even above the kitchen window.
Designed by Small Space Consultant Danielle Perkins @ DANIELLE Interior Design & Decor.
Photographed by Taylor Abeel Photography

Example of a beach style l-shaped medium tone wood floor and brown floor enclosed kitchen design in Bridgeport with an undermount sink, shaker cabinets, blue cabinets, blue backsplash, stainless steel appliances, two islands and gray countertops

Stow-away microwave: We installed a lift-up mechanism to store the microwave. Pull out shelves will store supplies.
Inspiration for a mid-sized coastal galley medium tone wood floor and brown floor kitchen pantry remodel in Miami with an undermount sink, shaker cabinets, blue cabinets, quartz countertops, white backsplash, ceramic backsplash, stainless steel appliances, no island and white countertops
Inspiration for a mid-sized coastal galley medium tone wood floor and brown floor kitchen pantry remodel in Miami with an undermount sink, shaker cabinets, blue cabinets, quartz countertops, white backsplash, ceramic backsplash, stainless steel appliances, no island and white countertops
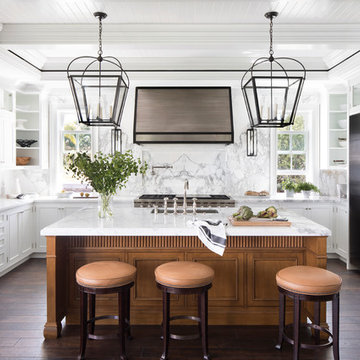
Jessica Glynn Photography
Beach style u-shaped dark wood floor and brown floor kitchen photo in Miami with an undermount sink, recessed-panel cabinets, white cabinets, marble countertops, marble backsplash, stainless steel appliances, an island, multicolored backsplash and multicolored countertops
Beach style u-shaped dark wood floor and brown floor kitchen photo in Miami with an undermount sink, recessed-panel cabinets, white cabinets, marble countertops, marble backsplash, stainless steel appliances, an island, multicolored backsplash and multicolored countertops
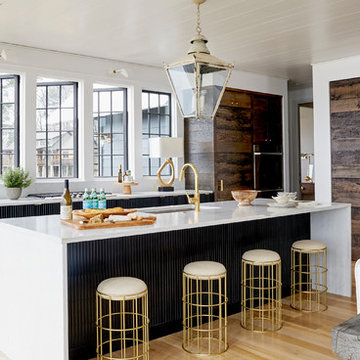
Photos by Jean Allsopp Photography
Interiors by Jan Ware Designs
Example of a beach style medium tone wood floor and brown floor eat-in kitchen design in Birmingham with an undermount sink, dark wood cabinets, paneled appliances and an island
Example of a beach style medium tone wood floor and brown floor eat-in kitchen design in Birmingham with an undermount sink, dark wood cabinets, paneled appliances and an island

Open floor plan with kitchen and dining in this lake cottage
Inspiration for a mid-sized coastal l-shaped light wood floor and beige floor eat-in kitchen remodel in Grand Rapids with an undermount sink, shaker cabinets, white cabinets, quartz countertops, white backsplash, marble backsplash, stainless steel appliances, an island and white countertops
Inspiration for a mid-sized coastal l-shaped light wood floor and beige floor eat-in kitchen remodel in Grand Rapids with an undermount sink, shaker cabinets, white cabinets, quartz countertops, white backsplash, marble backsplash, stainless steel appliances, an island and white countertops
Coastal Kitchen with an Undermount Sink Ideas
1





