Small Coastal Laundry Room Ideas

Photo taken as you walk into the Laundry Room from the Garage. Doorway to Kitchen is to the immediate right in photo. Photo tile mural (from The Tile Mural Store www.tilemuralstore.com ) behind the sink was used to evoke nature and waterfowl on the nearby Chesapeake Bay, as well as an entry focal point of interest for the room.
Photo taken by homeowner.

This fun little laundry room is perfectly positioned upstairs between the home's four bedrooms. A handy drying rack can be folded away when not in use. The textured tile backsplash adds a touch of blue to the room.
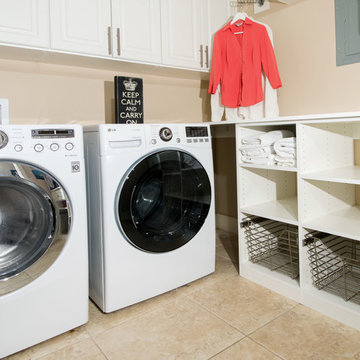
White Cabinets above the washer and dryer add storage space. A laundry caddy helps hang clothing to dry. Additional storage shelves and baskets below a folding counter create great functionality in a small space.
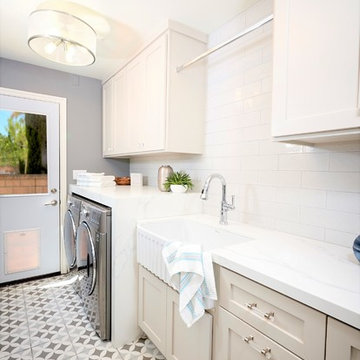
We have all the information you need to remodel your laundry room! Make your washing area more functional and energy efficient. If you're currently planning your own laundry room remodel, here are 5 things to consider to make the renovation process easier.
Make a list of must-haves.
Find inspiration.
Make a budget.
Do you need to special order anything?
It’s just a laundry room—don’t over stress yourself!
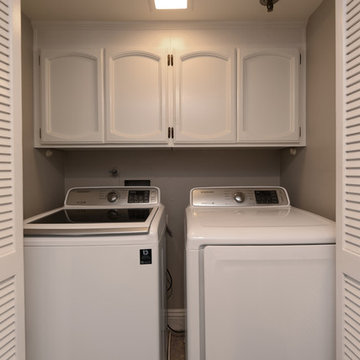
Laundry closet - small coastal single-wall dark wood floor laundry closet idea in San Diego with beaded inset cabinets, white cabinets, gray walls and a side-by-side washer/dryer
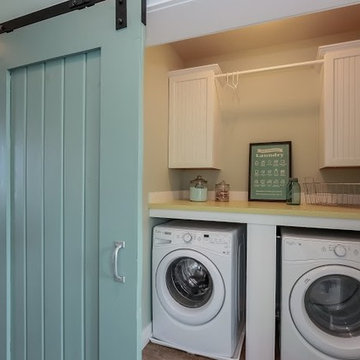
Small Laundry Nook with sliding barn house door.
Phoenix Custom Modular Home (732) 382-1234
Dedicated laundry room - small coastal single-wall dedicated laundry room idea in New York with recessed-panel cabinets, white cabinets, solid surface countertops and a side-by-side washer/dryer
Dedicated laundry room - small coastal single-wall dedicated laundry room idea in New York with recessed-panel cabinets, white cabinets, solid surface countertops and a side-by-side washer/dryer

The shiplap walls ties together the tricky architectural angles in the room. 2-level countertops, above the sink and the washer/dryer units provides plenty of folding surface. The ceramic tile pattern is a fun and practical alternative to cement tile.
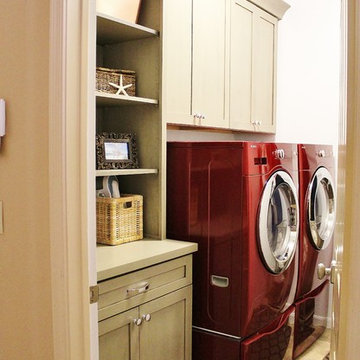
Dedicated laundry room - small coastal single-wall porcelain tile dedicated laundry room idea in Phoenix with shaker cabinets, quartz countertops, white walls, a side-by-side washer/dryer and gray cabinets
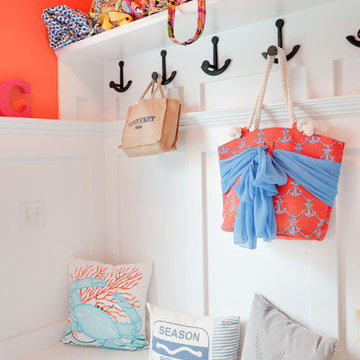
orange
Inspiration for a small coastal utility room remodel in New York with white cabinets
Inspiration for a small coastal utility room remodel in New York with white cabinets
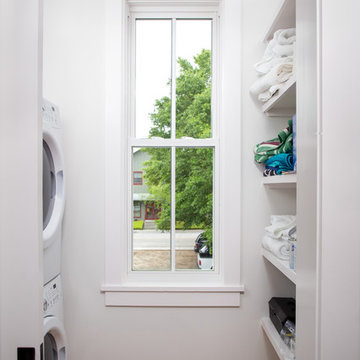
David Strauss Photography
Laundry room - small coastal laundry room idea in Charleston
Laundry room - small coastal laundry room idea in Charleston
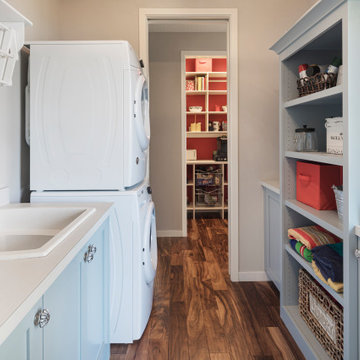
Function and good looks colorfully blend together in the combination laundry room/mudroom and the nearby pantry. Open shelving allows for quick access while pocket doors can easily close off the spaces before guests arrive. The laundry room/mudroom has a side entrance door for letting the dog out (and back in) and for handy access to an utility sink when needed after doing outdoor chores.
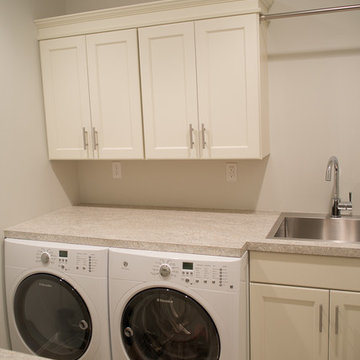
Master Brand Diamond Vibe cabinetry: Bryant door in alabaster white
Laundry room
Example of a small beach style galley utility room design in Providence with a single-bowl sink, shaker cabinets, white cabinets, white walls and a side-by-side washer/dryer
Example of a small beach style galley utility room design in Providence with a single-bowl sink, shaker cabinets, white cabinets, white walls and a side-by-side washer/dryer
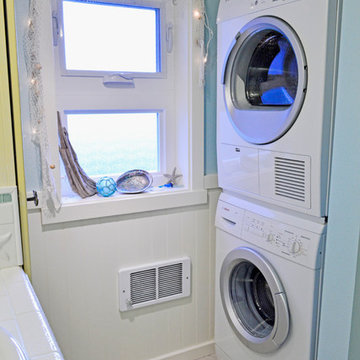
Photography by: Amy Birrer
This lovely beach cabin was completely remodeled to add more space and make it a bit more functional. Many vintage pieces were reused in keeping with the vintage of the space. We carved out new space in this beach cabin kitchen, bathroom and laundry area that was nonexistent in the previous layout. The original drainboard sink and gas range were incorporated into the new design as well as the reused door on the small reach-in pantry. The white tile countertop is trimmed in nautical rope detail and the backsplash incorporates subtle elements from the sea framed in beach glass colors. The client even chose light fixtures reminiscent of bulkhead lamps.
The bathroom doubles as a laundry area and is painted in blue and white with the same cream painted cabinets and countertop tile as the kitchen. We used a slightly different backsplash and glass pattern here and classic plumbing fixtures.
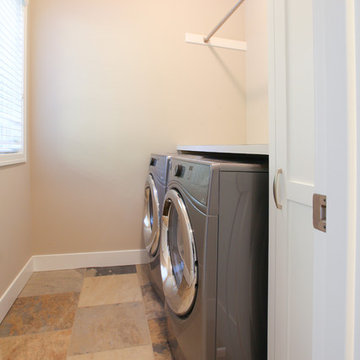
Bigger is not always better, but something of highest quality is. This amazing, size-appropriate Lake Michigan cottage is just that. Nestled in an existing historic stretch of Lake Michigan cottages, this new construction was built to fit in the neighborhood, but outperform any other home in the area concerning energy consumption, LEED certification and functionality. It features 3 bedrooms, 3 bathrooms, an open concept kitchen/living room, a separate mudroom entrance and a separate laundry. This small (but smart) cottage is perfect for any family simply seeking a retreat without the stress of a big lake home. The interior details include quartz and granite countertops, stainless appliances, quarter-sawn white oak floors, Pella windows, and beautiful finishing fixtures. The dining area was custom designed, custom built, and features both new and reclaimed elements. The exterior displays Smart-Side siding and trim details and has a large EZE-Breeze screen porch for additional dining and lounging. This home owns all the best products and features of a beach house, with no wasted space. Cottage Home is the premiere builder on the shore of Lake Michigan, between the Indiana border and Holland.
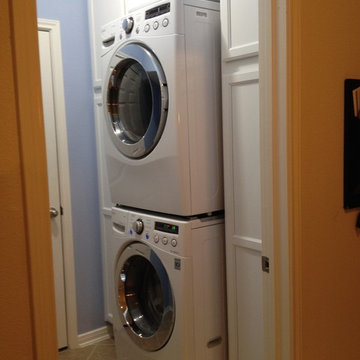
View from the entry way. The room is only 66" wide. A stacking kit was installed on top of the washer and the dryer hoisted up on top and locked into place. Washer and dryer slid into place with ease. All connections are accessible in the cabinets.

Example of a small beach style single-wall medium tone wood floor and brown floor utility room design in Atlanta with an undermount sink, shaker cabinets, blue cabinets, marble countertops, white backsplash, marble backsplash, yellow walls, a stacked washer/dryer and white countertops

Magnolia Cottage has a wide front hall with a space saving laundry closet. Stacked washer/dryer and folding space
Laundry closet - small coastal single-wall medium tone wood floor laundry closet idea in Charleston with quartz countertops, green walls, a stacked washer/dryer and gray countertops
Laundry closet - small coastal single-wall medium tone wood floor laundry closet idea in Charleston with quartz countertops, green walls, a stacked washer/dryer and gray countertops

Example of a small beach style l-shaped travertine floor and beige floor dedicated laundry room design in Miami with an undermount sink, shaker cabinets, gray cabinets, quartz countertops, white backsplash, ceramic backsplash, gray walls, a stacked washer/dryer and white countertops

Make the most of a small space with a wall-mounted ironing board
Small beach style l-shaped porcelain tile and beige floor dedicated laundry room photo in San Diego with an undermount sink, flat-panel cabinets, light wood cabinets, quartz countertops, blue backsplash, cement tile backsplash, white walls, a stacked washer/dryer and white countertops
Small beach style l-shaped porcelain tile and beige floor dedicated laundry room photo in San Diego with an undermount sink, flat-panel cabinets, light wood cabinets, quartz countertops, blue backsplash, cement tile backsplash, white walls, a stacked washer/dryer and white countertops
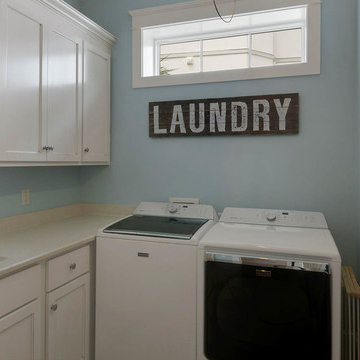
Dedicated laundry room - small coastal l-shaped dedicated laundry room idea in Miami with an undermount sink, recessed-panel cabinets, white cabinets, solid surface countertops, blue walls and a side-by-side washer/dryer
Small Coastal Laundry Room Ideas
1





