Coastal Laundry Room with Blue Walls Ideas
Refine by:
Budget
Sort by:Popular Today
1 - 20 of 136 photos
Item 1 of 3
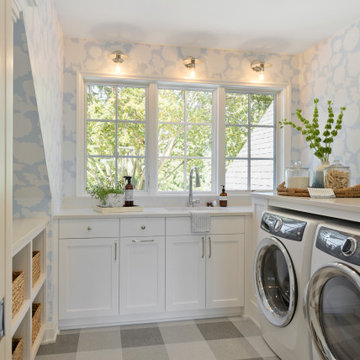
Dedicated laundry room - coastal u-shaped gray floor dedicated laundry room idea in Minneapolis with an undermount sink, shaker cabinets, white cabinets, blue walls and white countertops

Inspiration for a large coastal single-wall slate floor and gray floor utility room remodel in Other with shaker cabinets, wood countertops, blue walls, a side-by-side washer/dryer and brown countertops
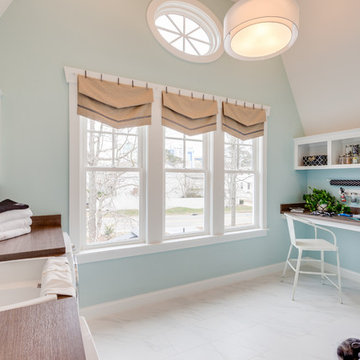
Jonathan Edwards
Example of a large beach style u-shaped marble floor utility room design in Other with recessed-panel cabinets, white cabinets, laminate countertops, blue walls, a side-by-side washer/dryer and a farmhouse sink
Example of a large beach style u-shaped marble floor utility room design in Other with recessed-panel cabinets, white cabinets, laminate countertops, blue walls, a side-by-side washer/dryer and a farmhouse sink
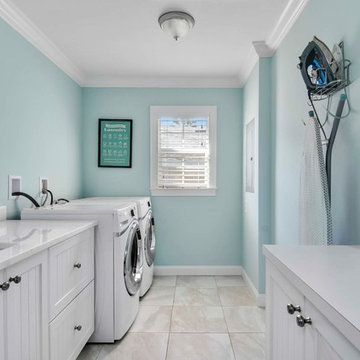
Example of a mid-sized beach style galley porcelain tile dedicated laundry room design in Orlando with an undermount sink, shaker cabinets, white cabinets, quartz countertops, blue walls and a side-by-side washer/dryer
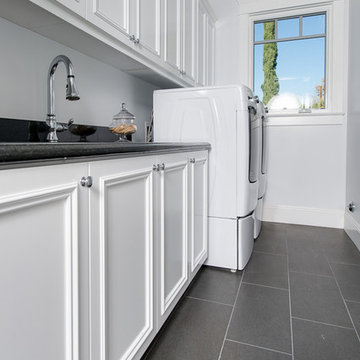
Ceramic tiles
shaker style cabinets
#buildboswell
Dedicated laundry room - large coastal single-wall ceramic tile dedicated laundry room idea in Los Angeles with an undermount sink, shaker cabinets, white cabinets, marble countertops, blue walls and a side-by-side washer/dryer
Dedicated laundry room - large coastal single-wall ceramic tile dedicated laundry room idea in Los Angeles with an undermount sink, shaker cabinets, white cabinets, marble countertops, blue walls and a side-by-side washer/dryer
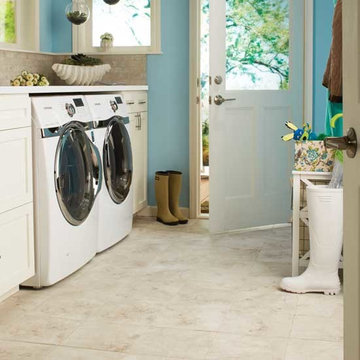
Daltile
Utility room - mid-sized coastal single-wall ceramic tile utility room idea in Oklahoma City with shaker cabinets, blue walls and a side-by-side washer/dryer
Utility room - mid-sized coastal single-wall ceramic tile utility room idea in Oklahoma City with shaker cabinets, blue walls and a side-by-side washer/dryer
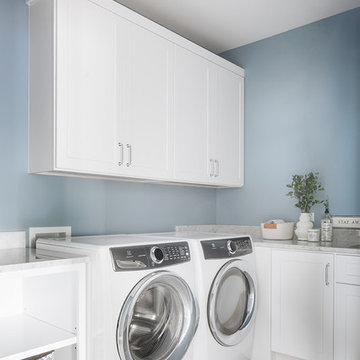
Dedicated laundry room - coastal gray floor dedicated laundry room idea in Chicago with shaker cabinets, white cabinets, marble countertops, blue walls, a side-by-side washer/dryer and gray countertops
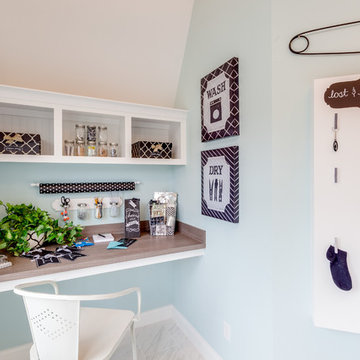
Jonathan Edwards
Utility room - large coastal u-shaped marble floor utility room idea in Other with a drop-in sink, recessed-panel cabinets, white cabinets, laminate countertops, blue walls and a side-by-side washer/dryer
Utility room - large coastal u-shaped marble floor utility room idea in Other with a drop-in sink, recessed-panel cabinets, white cabinets, laminate countertops, blue walls and a side-by-side washer/dryer
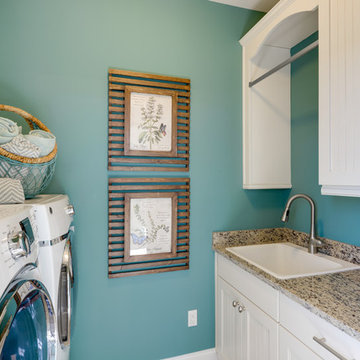
Inspiration for a coastal galley dedicated laundry room remodel in Philadelphia with a drop-in sink, white cabinets, granite countertops, blue walls, a side-by-side washer/dryer and recessed-panel cabinets
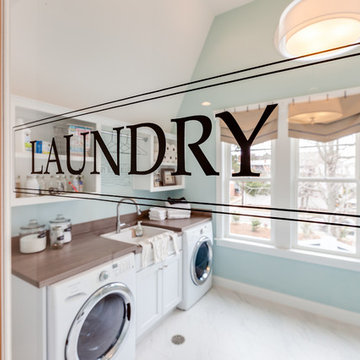
Jonathan Edwards
Utility room - large coastal u-shaped marble floor utility room idea in Other with a drop-in sink, recessed-panel cabinets, white cabinets, laminate countertops, blue walls and a side-by-side washer/dryer
Utility room - large coastal u-shaped marble floor utility room idea in Other with a drop-in sink, recessed-panel cabinets, white cabinets, laminate countertops, blue walls and a side-by-side washer/dryer

Mike Kaskel Retirement home designed for extended family! I loved this couple! They decided to build their retirement dream home before retirement so that they could enjoy entertaining their grown children and their newly started families. A bar area with 2 beer taps, space for air hockey, a large balcony, a first floor kitchen with a large island opening to a fabulous pool and the ocean are just a few things designed with the kids in mind. The color palette is casual beach with pops of aqua and turquoise that add to the relaxed feel of the home.
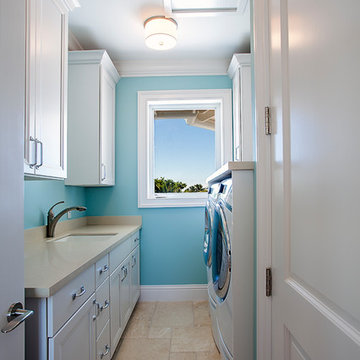
Odd Duck Photography
Large beach style galley ceramic tile and beige floor dedicated laundry room photo in Miami with a drop-in sink, recessed-panel cabinets, white cabinets, solid surface countertops, blue walls and a side-by-side washer/dryer
Large beach style galley ceramic tile and beige floor dedicated laundry room photo in Miami with a drop-in sink, recessed-panel cabinets, white cabinets, solid surface countertops, blue walls and a side-by-side washer/dryer
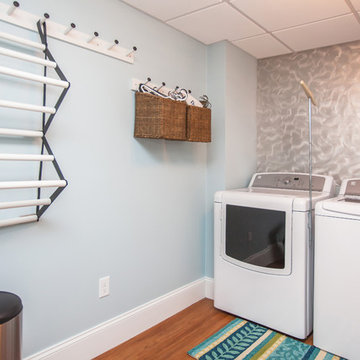
This laundry room design is exactly what every home needs! As a dedicated utility, storage, and laundry room, it includes space to store laundry supplies, pet products, and much more. It also incorporates a utility sink, countertop, and dedicated areas to sort dirty clothes and hang wet clothes to dry. The space also includes a relaxing bench set into the wall of cabinetry.
Photos by Susan Hagstrom
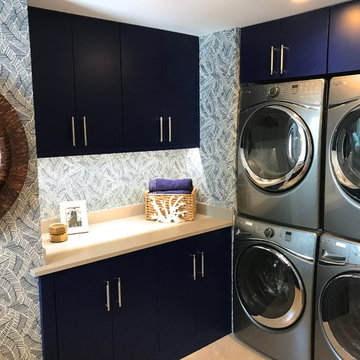
Example of a large beach style l-shaped porcelain tile dedicated laundry room design in Philadelphia with an undermount sink, flat-panel cabinets, blue cabinets, quartz countertops, blue walls and a stacked washer/dryer
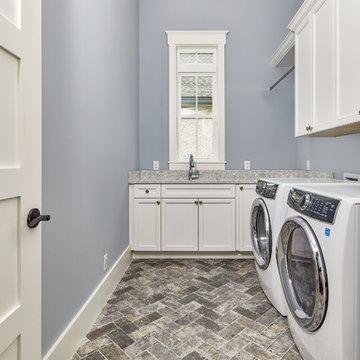
Mid-sized beach style l-shaped laundry room photo in Charleston with blue walls, a side-by-side washer/dryer and a drop-in sink
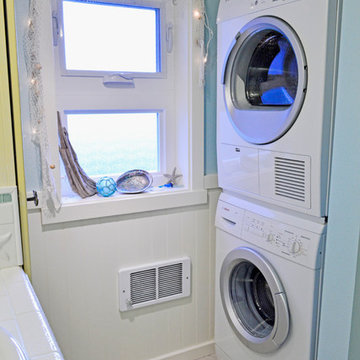
Photography by: Amy Birrer
This lovely beach cabin was completely remodeled to add more space and make it a bit more functional. Many vintage pieces were reused in keeping with the vintage of the space. We carved out new space in this beach cabin kitchen, bathroom and laundry area that was nonexistent in the previous layout. The original drainboard sink and gas range were incorporated into the new design as well as the reused door on the small reach-in pantry. The white tile countertop is trimmed in nautical rope detail and the backsplash incorporates subtle elements from the sea framed in beach glass colors. The client even chose light fixtures reminiscent of bulkhead lamps.
The bathroom doubles as a laundry area and is painted in blue and white with the same cream painted cabinets and countertop tile as the kitchen. We used a slightly different backsplash and glass pattern here and classic plumbing fixtures.
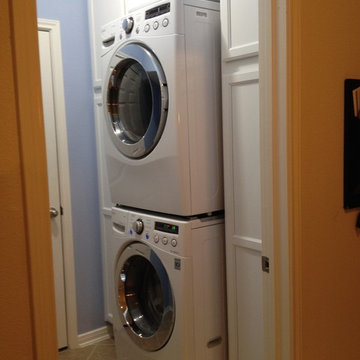
View from the entry way. The room is only 66" wide. A stacking kit was installed on top of the washer and the dryer hoisted up on top and locked into place. Washer and dryer slid into place with ease. All connections are accessible in the cabinets.
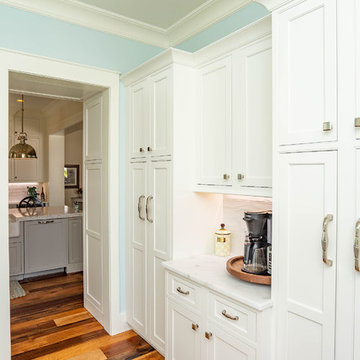
Utility room - mid-sized coastal galley dark wood floor and brown floor utility room idea in Atlanta with shaker cabinets, white cabinets, quartzite countertops, blue walls, a stacked washer/dryer and white countertops
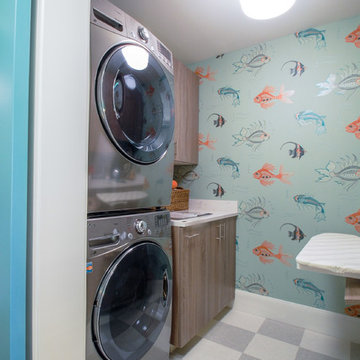
Laundry room in rustic textured melamine for 2015 ASID Showcase Home
Interior Deisgn by Renae Keller Interior Design, ASID
Dedicated laundry room - mid-sized coastal galley linoleum floor dedicated laundry room idea in Minneapolis with an undermount sink, flat-panel cabinets, marble countertops, blue walls, a stacked washer/dryer and medium tone wood cabinets
Dedicated laundry room - mid-sized coastal galley linoleum floor dedicated laundry room idea in Minneapolis with an undermount sink, flat-panel cabinets, marble countertops, blue walls, a stacked washer/dryer and medium tone wood cabinets
Coastal Laundry Room with Blue Walls Ideas
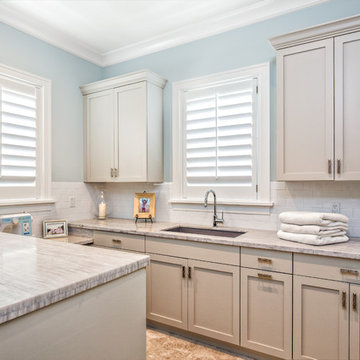
British West Indies Architecture
Architectural Photography - Ron Rosenzweig
Mid-sized beach style u-shaped marble floor utility room photo in Miami with an undermount sink, shaker cabinets, gray cabinets, marble countertops, blue walls and a side-by-side washer/dryer
Mid-sized beach style u-shaped marble floor utility room photo in Miami with an undermount sink, shaker cabinets, gray cabinets, marble countertops, blue walls and a side-by-side washer/dryer
1





