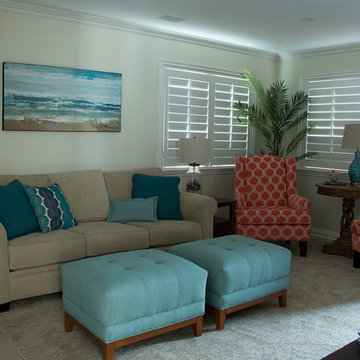Coastal Living Space Ideas
Refine by:
Budget
Sort by:Popular Today
1 - 20 of 4,395 photos
Item 1 of 3

Formal, transitional living/dining spaces with coastal blues, traditional chandeliers and a stunning view of the yard and pool.
Photography by Simon Dale
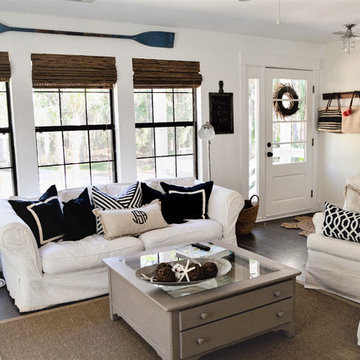
We transformed an outdated, lack luster beach house on Fripp Island into a coastal retreat complete with southern charm and bright personality. The main living space was opened up to allow for a charming kitchen with open shelving, white painted ship lap, a large inviting island and sleek stainless steel appliances. Nautical details are woven throughout adding to the charisma and simplistic beauty of this coastal home. New dark hardwood floors contrast with the soft white walls and cabinetry, while also coordinating with the dark window sashes and mullions. The new open plan allows an abundance of natural light to wash through the interior space with ease. Tropical vegetation form beautiful views and welcome visitors like an old friend to the grand front stairway. The play between dark and light continues on the exterior with crisp contrast balanced by soft hues and warm stains. What was once nothing more than a shelter, is now a retreat worthy of the paradise that envelops it.
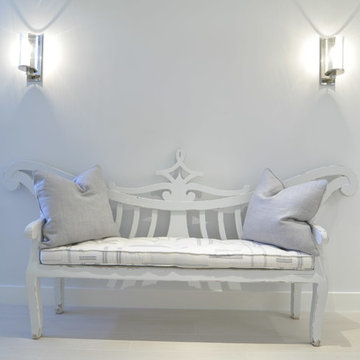
Living room - mid-sized coastal open concept light wood floor living room idea in Miami with white walls, no fireplace and a media wall

This cozy lake cottage skillfully incorporates a number of features that would normally be restricted to a larger home design. A glance of the exterior reveals a simple story and a half gable running the length of the home, enveloping the majority of the interior spaces. To the rear, a pair of gables with copper roofing flanks a covered dining area and screened porch. Inside, a linear foyer reveals a generous staircase with cascading landing.
Further back, a centrally placed kitchen is connected to all of the other main level entertaining spaces through expansive cased openings. A private study serves as the perfect buffer between the homes master suite and living room. Despite its small footprint, the master suite manages to incorporate several closets, built-ins, and adjacent master bath complete with a soaker tub flanked by separate enclosures for a shower and water closet.
Upstairs, a generous double vanity bathroom is shared by a bunkroom, exercise space, and private bedroom. The bunkroom is configured to provide sleeping accommodations for up to 4 people. The rear-facing exercise has great views of the lake through a set of windows that overlook the copper roof of the screened porch below.

Inspiration for a mid-sized coastal open concept travertine floor and beige floor family room remodel in Orange County with beige walls, a standard fireplace, a wood fireplace surround and a wall-mounted tv
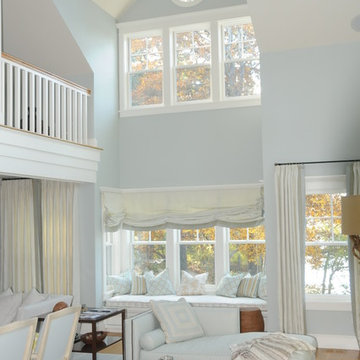
For this project we converted an old ranch house into a truly unique boat house overlooking the Lagoon. Our renovation consisted of adding a second story, complete with a roof deck and converting a three car garage into a game room, pool house and overall entertainment room. The concept was to modernize the existing home into a bright, inviting vacation home that the family would enjoy for generations to come. Both porches on the upper and lower level are spacious and have cable railing to enhance the stunning view of the Lagoon.
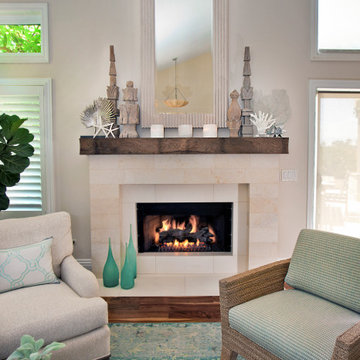
Instead of the traditional sofa/chair seating arrangement, four comfy chairs allow for gathering, reading, conversation and napping.
Example of a small beach style open concept medium tone wood floor, brown floor and vaulted ceiling living room design in Orange County with beige walls, a standard fireplace, a stone fireplace and no tv
Example of a small beach style open concept medium tone wood floor, brown floor and vaulted ceiling living room design in Orange County with beige walls, a standard fireplace, a stone fireplace and no tv
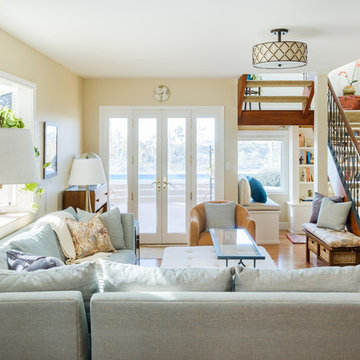
Taylor Abeel
Inspiration for a mid-sized coastal enclosed light wood floor and brown floor family room remodel in San Diego with beige walls and no fireplace
Inspiration for a mid-sized coastal enclosed light wood floor and brown floor family room remodel in San Diego with beige walls and no fireplace

This one-room sunroom addition is connected to both an existing wood deck, as well as the dining room inside. As part of the project, the homeowners replaced the deck flooring material with composite decking, which gave us the opportunity to run that material into the addition as well, giving the room a seamless indoor / outdoor transition. We also designed the space to be surrounded with windows on three sides, as well as glass doors and skylights, flooding the interior with natural light and giving the homeowners the visual connection to the outside which they so desired. The addition, 12'-0" wide x 21'-6" long, has enabled the family to enjoy the outdoors both in the early spring, as well as into the fall, and has become a wonderful gathering space for the family and their guests.
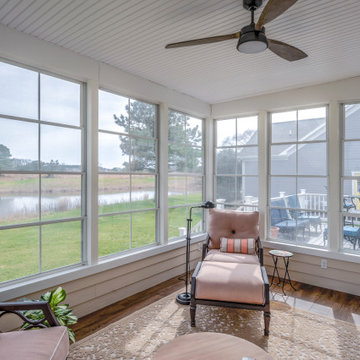
October Glory Exterior in Ocean View DE - Sunroom with View of Landscape and Lower Deck
Example of a mid-sized beach style vinyl floor sunroom design in Other with a standard ceiling
Example of a mid-sized beach style vinyl floor sunroom design in Other with a standard ceiling
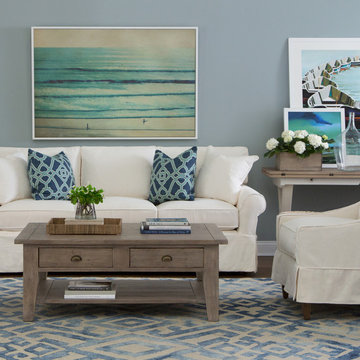
Inspiration for a mid-sized coastal enclosed carpeted living room library remodel in Boston with blue walls, no fireplace and no tv
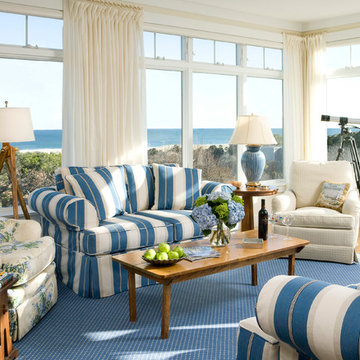
Example of a mid-sized beach style open concept medium tone wood floor and brown floor family room design in Boston with white walls and a media wall
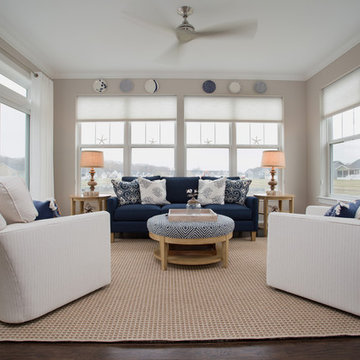
Carolyn Watson Photography
Sunroom - mid-sized coastal medium tone wood floor and brown floor sunroom idea in Other with no fireplace and a standard ceiling
Sunroom - mid-sized coastal medium tone wood floor and brown floor sunroom idea in Other with no fireplace and a standard ceiling
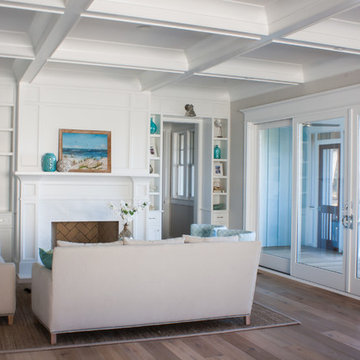
Open floor plan concept family room. Missing Console and end table in this photo. Furniture is Lee Industries. Interior Design and Styling by Christyn Dunning of The Guest House Studio. Photo by Amanda Keough

Cooper Photography
Example of a mid-sized beach style open concept medium tone wood floor and brown floor family room design in Jacksonville with gray walls, a standard fireplace, a stone fireplace and a media wall
Example of a mid-sized beach style open concept medium tone wood floor and brown floor family room design in Jacksonville with gray walls, a standard fireplace, a stone fireplace and a media wall
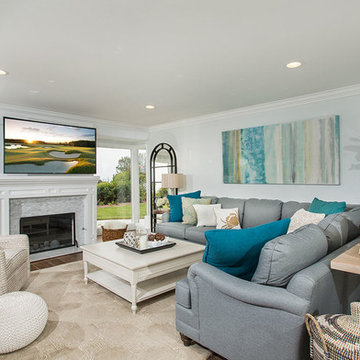
Inspiration for a mid-sized coastal enclosed medium tone wood floor and brown floor living room remodel in Orange County with white walls, a standard fireplace, a tile fireplace and a wall-mounted tv
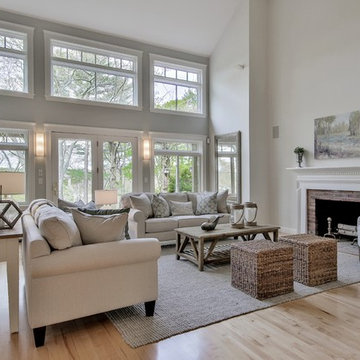
BK Classic Collections Home Stagers purchased all of the furnishings for the home owner and selected all of the paint colors throughout the home.
Inspiration for a large coastal open concept and formal light wood floor and brown floor living room remodel in Boston with gray walls, a standard fireplace, a brick fireplace and no tv
Inspiration for a large coastal open concept and formal light wood floor and brown floor living room remodel in Boston with gray walls, a standard fireplace, a brick fireplace and no tv
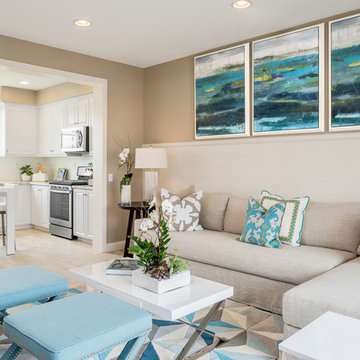
Small beach style open concept living room photo in Los Angeles with beige walls
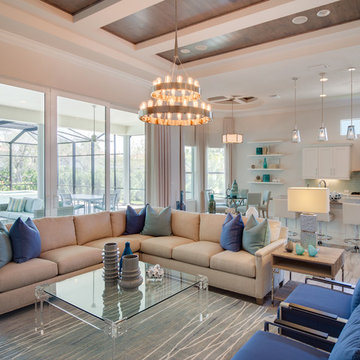
Mario Menchaca
Example of a mid-sized beach style living room design in Other
Example of a mid-sized beach style living room design in Other
Coastal Living Space Ideas
1










