Coastal Living Space Ideas
Refine by:
Budget
Sort by:Popular Today
1 - 20 of 161 photos
Item 1 of 3
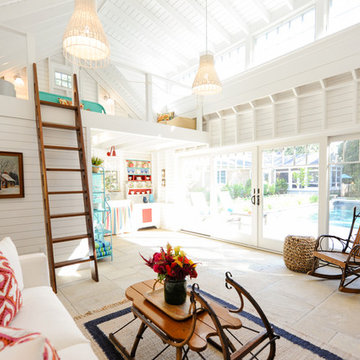
Beach style open concept limestone floor and beige floor living room photo in Boston with white walls and no fireplace
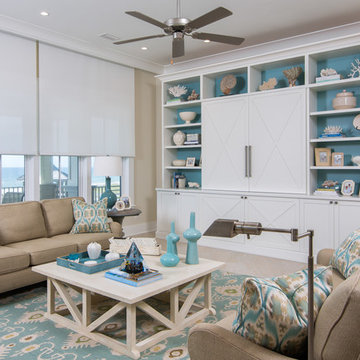
Greg Reigler
Large beach style open concept limestone floor living room photo in Birmingham with beige walls and a media wall
Large beach style open concept limestone floor living room photo in Birmingham with beige walls and a media wall
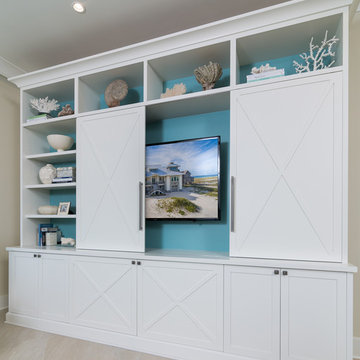
Greg Reigler
Large beach style open concept limestone floor living room photo in Birmingham with beige walls and a media wall
Large beach style open concept limestone floor living room photo in Birmingham with beige walls and a media wall
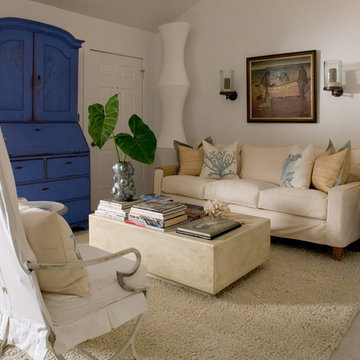
This etherial room is bathed in 30 shades of White. From the limestone floors, to crisp linen walls and vintage French chairs slipcovered in White sailcloth. All puncuated with an early 18th Century Swedish secretary
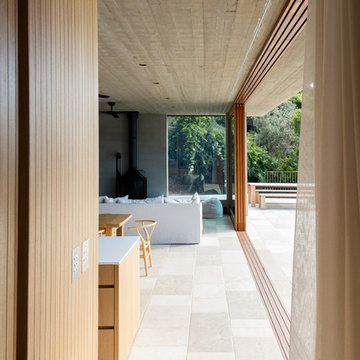
Architect - Polly Harbison. Landscaping - Michael Cooke. Photography - Brett Boardman.
Inspiration for a mid-sized coastal open concept limestone floor and beige floor family room remodel in Los Angeles with gray walls and a standard fireplace
Inspiration for a mid-sized coastal open concept limestone floor and beige floor family room remodel in Los Angeles with gray walls and a standard fireplace
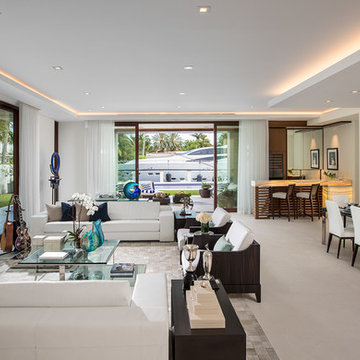
The living room, dining room, music area, and a bar are all located within a single large space. This open concept facilitates the flow while entertaining quests and allows for uninterrupted transition of events throughout the evening.
The ceiling coves cleverly hide linear a/c diffusers, hence you will not see them throughout the house. And the LED linear lighting and floating ceilings delineate different areas of the space. Large four-panel sliding glass doors on two walls open up this living and entertaining space to the outdoor living room, wrap around infinity lap pool, pool deck, and outside entertaining space. The large Mahogany sliding door panels open up the interior and outdoor spaces to one another and facilitate smooth/natural flow of the entertaining guests inside and out. Throughout the main living space, in lieu of traditional accessories, for this home, we opted to incorporate client’s unique memorabilia. They personalize the home and provide a unique approach to accessorizing. From helmets, trophies, custom sculptures, and racing car models, this home truly reflects the connection between owner’s life in the fast lane and the serenity of an escape.
Each time you visit the home, the subtle architectural details continuously attract. Quite possibly, it’s due to the tone-on-tone color scheme, simple-looking but complicated and engineered design, floating illuminated ceilings that give space a lot of interest without overpowering the rooms. It creates a background that changes throughout the day and creates a backdrop for Client’s possessions. As you move through this open floor plan home, large full height windows and doors and uninterrupted ceilings extend from inside to the outside and while they identify the various spaces they give you the illusion of openness between the interior and exterior world. Photography: Craig Denis
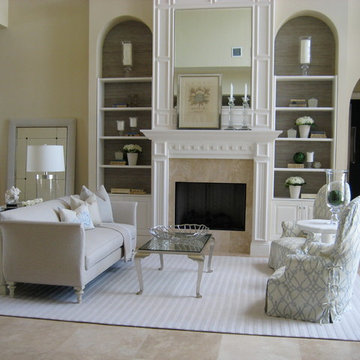
Large beach style formal limestone floor and beige floor living room photo in Miami with beige walls, a standard fireplace and a stone fireplace
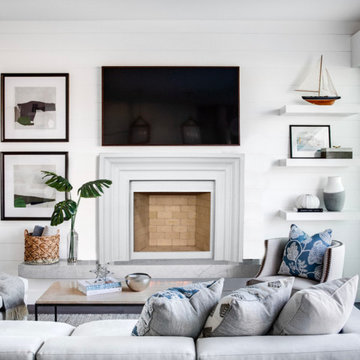
The Classic DIY- Cast Stone Fireplace Mantel
The Classic mantel design has a simple and clean linear quality with a timeless appeal that will complement most any decor. Our fireplace surrounds can also be installed in outdoor living spaces. See below for our two color options and dimensional information.
Builders, interior designers, masons, architects, and homeowners are looking for ways to beautify homes in their spare time as a hobby or to save on cost. DeVinci Cast Stone has met DIY-ers halfway by designing and manufacturing cast stone mantels with superior aesthetics, that can be easily installed at home with minimal experience, and at an affordable cost!
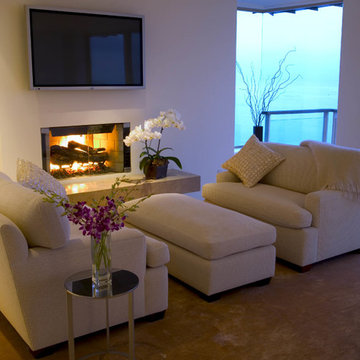
Master fireplace suite located in Malibu.
Inspiration for a coastal limestone floor family room remodel in Los Angeles with white walls and a plaster fireplace
Inspiration for a coastal limestone floor family room remodel in Los Angeles with white walls and a plaster fireplace
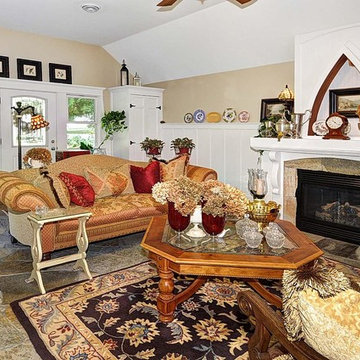
Spectacular Living Room With Colorado Mica Flagstone Floor, Custom White Wainscoting and Window Trim With Display Tops, Incredible, Custom Fireplace With White Surround With Corbel Trim, Colorado Mica Flagstone Surround, Built-In Book Shelves, Custom Boat Prow Accent With Bead Board Insert
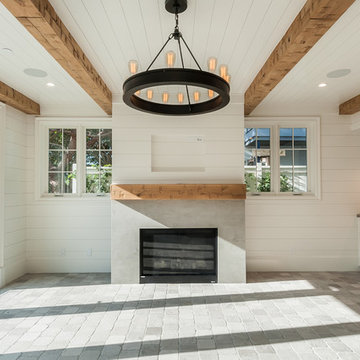
Family room - large coastal open concept limestone floor and gray floor family room idea in San Diego with a bar, white walls, a standard fireplace, a concrete fireplace and a wall-mounted tv
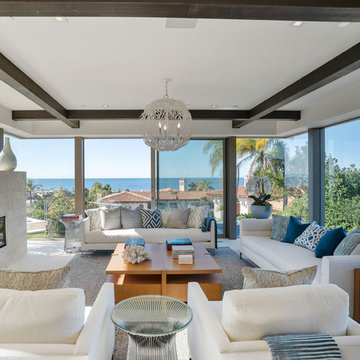
Inspiration for a large coastal formal and open concept limestone floor living room remodel in Los Angeles with white walls, a standard fireplace and a stone fireplace
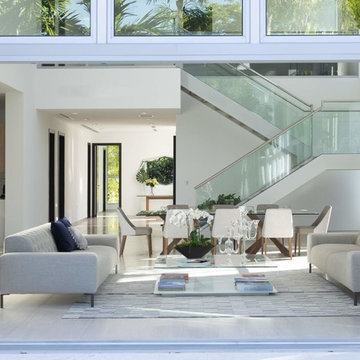
SDH Studio - Architecture and Design
Location: Bal Harbour, Florida, USA
Set in a magnificent corner lot in Bal Harbour Village the site is filled with natural light. This contemporary home is conceived as an open floor plan that integrates indoor with outdoor maximizing family living and entertaining.
Robin Hill Photography
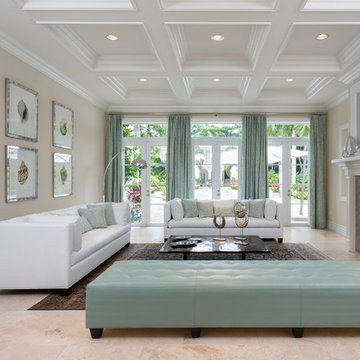
Being that this is their Miami gateway we furnished the living room with two white leather sofas and accents in aqua blue evoking the ocean. A 6 foot custom bench adds extra seating in an elegant yet informal space. We continued the color scheme with the Thibaut fabrics in the curtains and pillows. Shell prints in antique mirrored frames are by the English company Trowbridge.
. Photographer- Claudia Uribe
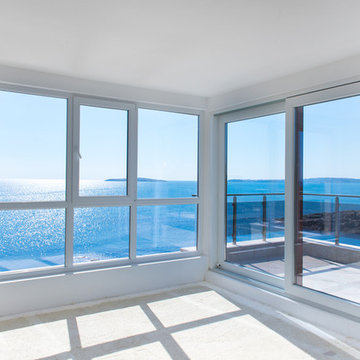
Huge beach style open concept limestone floor living room photo in San Luis Obispo with white walls
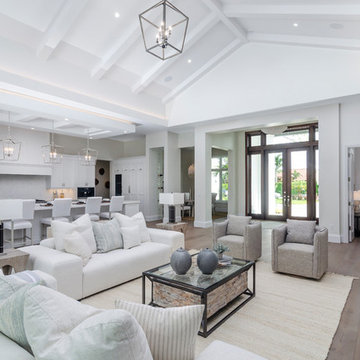
Living room - large coastal open concept limestone floor and brown floor living room idea in Miami with yellow walls, a standard fireplace and a media wall
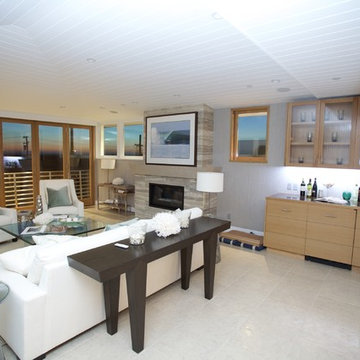
Living Room with ocean view and home bar is part of the open concept floor with 2 dining spaces, two seating areas and a full open concept kitchen in Hermosa Beach, California. Thoughtfully designed by Steve Lazar. DesignBuildbySouthSwell.com
Photography by Joel Silva
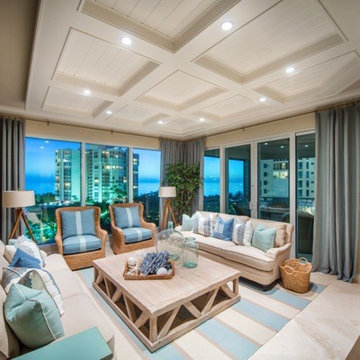
Living room - mid-sized coastal open concept limestone floor living room idea in Miami with beige walls and no fireplace
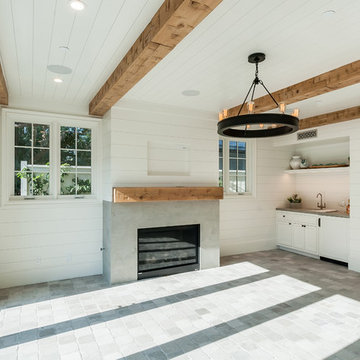
Large beach style open concept limestone floor and gray floor family room photo in San Diego with a bar, white walls, a standard fireplace, a concrete fireplace and a wall-mounted tv
Coastal Living Space Ideas
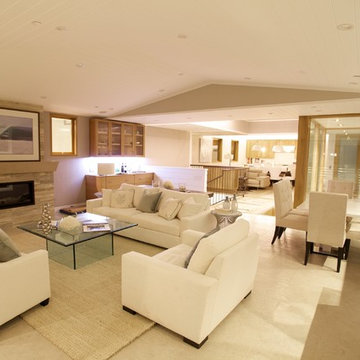
Second floor provides many areas, living, formal dining, home bar, family dining and kitchen in an open environment. Glass opening provides sunlight for stairway and first floor / entry. Thoughtfully designed by Steve Lazar. DesignBuildbySouthSwell.com.
Photography by Joel Silva
1









