Coastal Living Space Ideas
Refine by:
Budget
Sort by:Popular Today
1 - 20 of 6,840 photos
Item 1 of 5
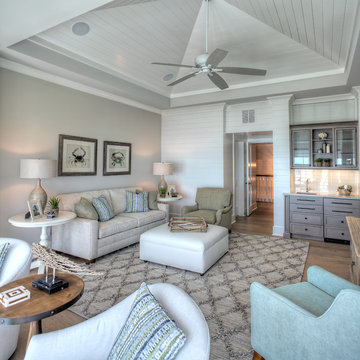
Family room - coastal enclosed medium tone wood floor and brown floor family room idea in Other with gray walls

Beautiful second home from Texas, Fun & vibrant design by 2ID Interiors
Inspiration for a large coastal open concept medium tone wood floor and brown floor living room remodel in Miami with beige walls and no fireplace
Inspiration for a large coastal open concept medium tone wood floor and brown floor living room remodel in Miami with beige walls and no fireplace
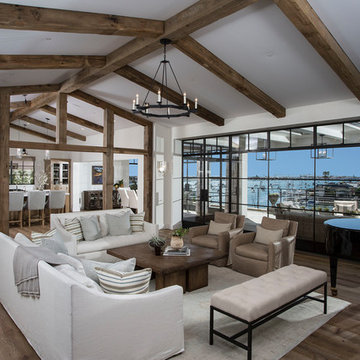
Inspiration for a coastal open concept medium tone wood floor and brown floor living room remodel in Orange County with white walls

Inspiration for a mid-sized coastal formal and enclosed medium tone wood floor and brown floor living room remodel in Tampa with multicolored walls, no fireplace and no tv
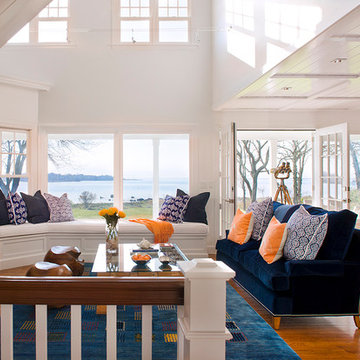
The light filled white living room frames views of Stonington Harbor.
Photo: Warren Jagger
Example of a beach style open concept medium tone wood floor living room design in Bridgeport with white walls, a standard fireplace, a stone fireplace and no tv
Example of a beach style open concept medium tone wood floor living room design in Bridgeport with white walls, a standard fireplace, a stone fireplace and no tv

Formal, transitional living/dining spaces with coastal blues, traditional chandeliers and a stunning view of the yard and pool.
Photography by Simon Dale
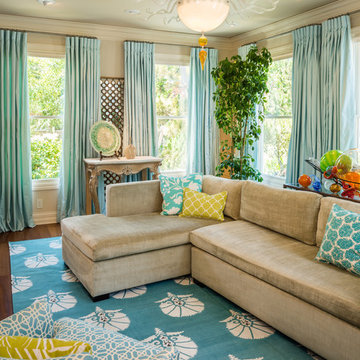
Living room - coastal formal medium tone wood floor living room idea in San Francisco with beige walls, no fireplace and no tv
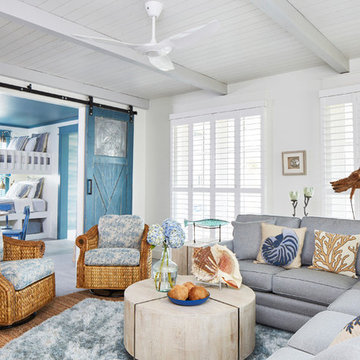
Example of a beach style medium tone wood floor and brown floor living room design in Other with white walls
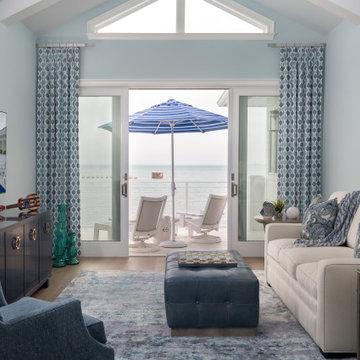
Inspiration for a coastal medium tone wood floor, brown floor and vaulted ceiling family room remodel in Miami with blue walls

This cozy lake cottage skillfully incorporates a number of features that would normally be restricted to a larger home design. A glance of the exterior reveals a simple story and a half gable running the length of the home, enveloping the majority of the interior spaces. To the rear, a pair of gables with copper roofing flanks a covered dining area that connects to a screened porch. Inside, a linear foyer reveals a generous staircase with cascading landing. Further back, a centrally placed kitchen is connected to all of the other main level entertaining spaces through expansive cased openings. A private study serves as the perfect buffer between the homes master suite and living room. Despite its small footprint, the master suite manages to incorporate several closets, built-ins, and adjacent master bath complete with a soaker tub flanked by separate enclosures for shower and water closet. Upstairs, a generous double vanity bathroom is shared by a bunkroom, exercise space, and private bedroom. The bunkroom is configured to provide sleeping accommodations for up to 4 people. The rear facing exercise has great views of the rear yard through a set of windows that overlook the copper roof of the screened porch below.
Builder: DeVries & Onderlinde Builders
Interior Designer: Vision Interiors by Visbeen
Photographer: Ashley Avila Photography

Example of a beach style medium tone wood floor and brown floor living room design in Miami with white walls

Casual yet refined family room with custom built-in, custom fireplace, wood beam, custom storage, picture lights. Natural elements.
Huge beach style open concept and formal medium tone wood floor living room photo in New York with white walls, a standard fireplace and a stone fireplace
Huge beach style open concept and formal medium tone wood floor living room photo in New York with white walls, a standard fireplace and a stone fireplace

Family room - mid-sized coastal open concept medium tone wood floor and beige floor family room idea in New York with blue walls, a ribbon fireplace, a metal fireplace and a wall-mounted tv

Inspiration for a large coastal open concept and formal medium tone wood floor and brown floor living room remodel in Los Angeles with gray walls, a standard fireplace, a tile fireplace and no tv

This cozy lake cottage skillfully incorporates a number of features that would normally be restricted to a larger home design. A glance of the exterior reveals a simple story and a half gable running the length of the home, enveloping the majority of the interior spaces. To the rear, a pair of gables with copper roofing flanks a covered dining area and screened porch. Inside, a linear foyer reveals a generous staircase with cascading landing.
Further back, a centrally placed kitchen is connected to all of the other main level entertaining spaces through expansive cased openings. A private study serves as the perfect buffer between the homes master suite and living room. Despite its small footprint, the master suite manages to incorporate several closets, built-ins, and adjacent master bath complete with a soaker tub flanked by separate enclosures for a shower and water closet.
Upstairs, a generous double vanity bathroom is shared by a bunkroom, exercise space, and private bedroom. The bunkroom is configured to provide sleeping accommodations for up to 4 people. The rear-facing exercise has great views of the lake through a set of windows that overlook the copper roof of the screened porch below.
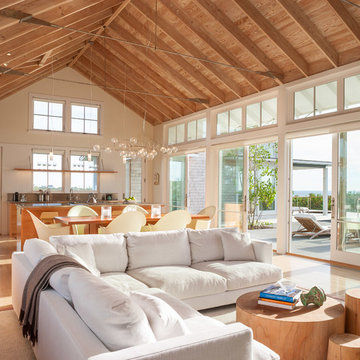
Living room - coastal open concept medium tone wood floor living room idea in Providence with beige walls

This living room got an upgraded look with the help of new paint, furnishings, fireplace tiling and the installation of a bar area. Our clients like to party and they host very often... so they needed a space off the kitchen where adults can make a cocktail and have a conversation while listening to music. We accomplished this with conversation style seating around a coffee table. We designed a custom built-in bar area with wine storage and beverage fridge, and floating shelves for storing stemware and glasses. The fireplace also got an update with beachy glazed tile installed in a herringbone pattern and a rustic pine mantel. The homeowners are also love music and have a large collection of vinyl records. We commissioned a custom record storage cabinet from Hansen Concepts which is a piece of art and a conversation starter of its own. The record storage unit is made of raw edge wood and the drawers are engraved with the lyrics of the client's favorite songs. It's a masterpiece and will be an heirloom for sure.

Trent Bell
Inspiration for a mid-sized coastal medium tone wood floor family room remodel in Portland Maine with white walls, a standard fireplace and a concealed tv
Inspiration for a mid-sized coastal medium tone wood floor family room remodel in Portland Maine with white walls, a standard fireplace and a concealed tv
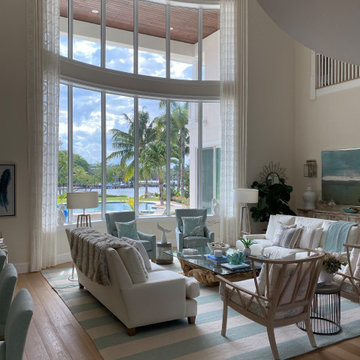
Living room - coastal medium tone wood floor and brown floor living room idea in Other with beige walls
Coastal Living Space Ideas

Cathedral ceilings with stained wood beams. Large windows and doors for lanai entry. Wood plank ceiling and arched doorways. Stone stacked fireplace and built in shelving. Lake front home designed by Bob Chatham Custom Home Design and built by Destin Custom Home Builders. Interior Design by Helene Forester and Bunny Hall of Lovelace Interiors. Photos by Tim Kramer Real Estate Photography of Destin, Florida.
1









