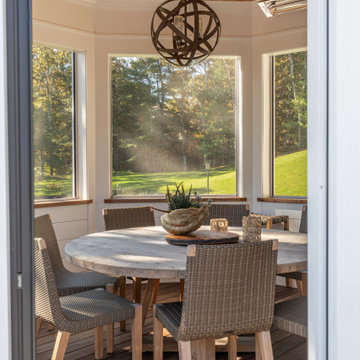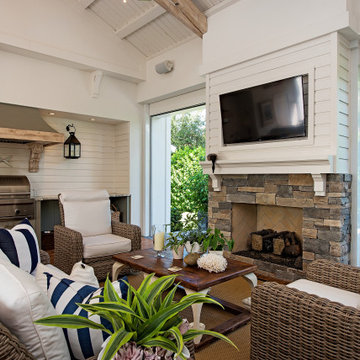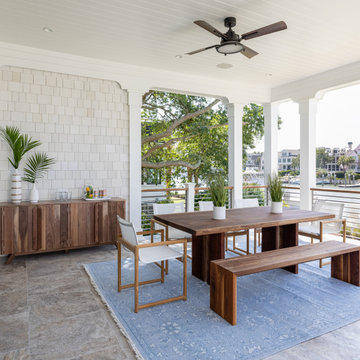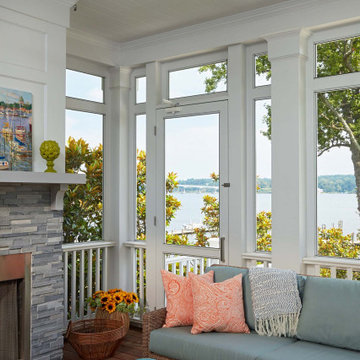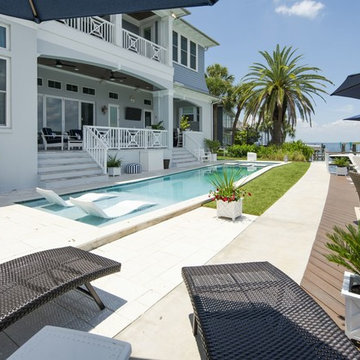
Example of a large beach style backyard concrete paver and rectangular lap hot tub design in Tampa
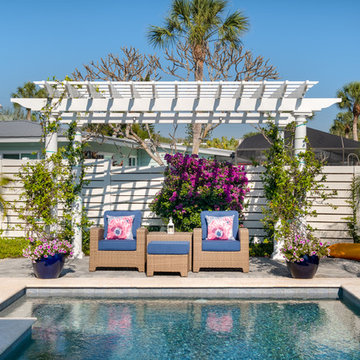
Inspiration for a mid-sized coastal backyard stone and rectangular lap pool remodel in Tampa
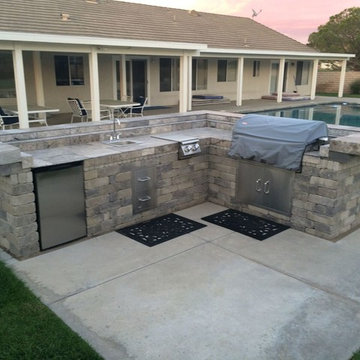
Mid-sized beach style backyard concrete paver patio kitchen photo in Los Angeles
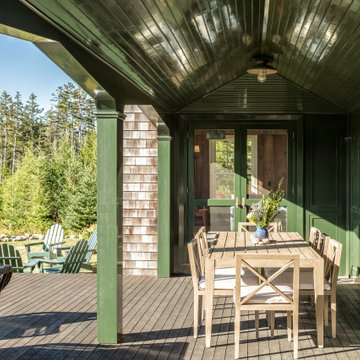
A summer house built around salvaged barn beams.
Not far from the beach, the secluded site faces south to the ocean and views.
The large main barn room embraces the main living spaces, including the kitchen. The barn room is anchored on the north with a stone fireplace and on the south with a large bay window. The wing to the east organizes the entry hall and sleeping rooms.
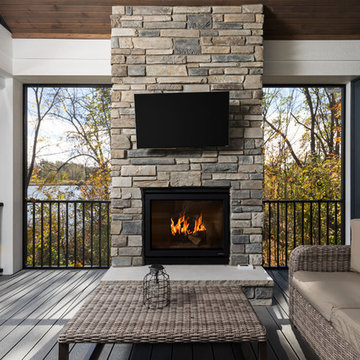
This is an example of a mid-sized coastal screened-in porch design in Grand Rapids with a roof extension and decking.
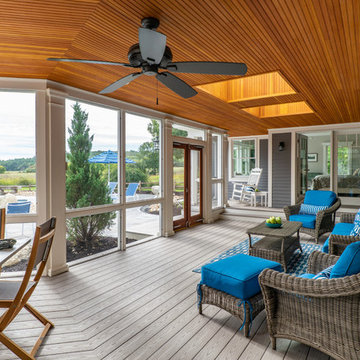
Eric Roth - Photo
INSIDE OUT, OUTSIDE IN – IPSWICH, MA
Downsizing from their sprawling country estate in Hamilton, MA, this retiring couple knew they found utopia when they purchased this already picturesque marsh-view home complete with ocean breezes, privacy and endless views. It was only a matter of putting their personal stamp on it with an emphasis on outdoor living to suit their evolving lifestyle with grandchildren. That vision included a natural screened porch that would invite the landscape inside and provide a vibrant space for maximized outdoor entertaining complete with electric ceiling heaters, adjacent wet bar & beverage station that all integrated seamlessly with the custom-built inground pool. Aside from providing the perfect getaway & entertainment mecca for their large family, this couple planned their forever home thoughtfully by adding square footage to accommodate single-level living. Sunrises are now magical from their first-floor master suite, luxury bath with soaker tub and laundry room, all with a view! Growing older will be more enjoyable with sleeping quarters, laundry and bath just steps from one another. With walls removed, utilities updated, a gas fireplace installed, and plentiful built-ins added, the sun-filled kitchen/dining/living combination eases entertaining and makes for a happy hang-out. This Ipswich home is drenched in conscious details, intentional planning and surrounded by a bucolic landscape, the perfect setting for peaceful enjoyment and harmonious living
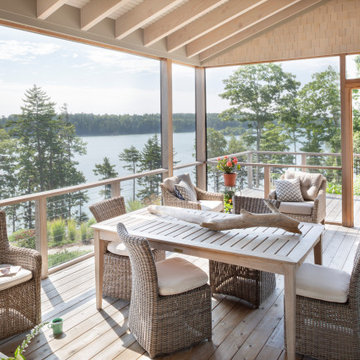
Inspiration for a coastal screened-in porch remodel in Portland Maine with decking and a roof extension
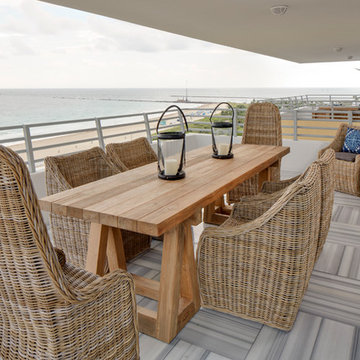
Dana Hoff
Balcony - mid-sized coastal balcony idea in Miami with a roof extension
Balcony - mid-sized coastal balcony idea in Miami with a roof extension
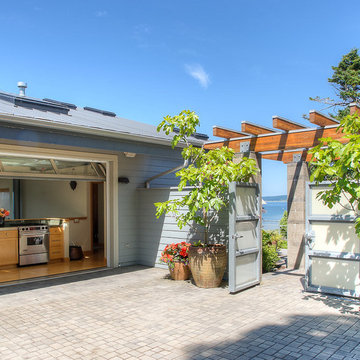
Entry courtyard with glass door to courtyard kitchen. Photography by Lucas Henning.
Inspiration for a mid-sized coastal courtyard brick patio remodel in Seattle with a pergola
Inspiration for a mid-sized coastal courtyard brick patio remodel in Seattle with a pergola
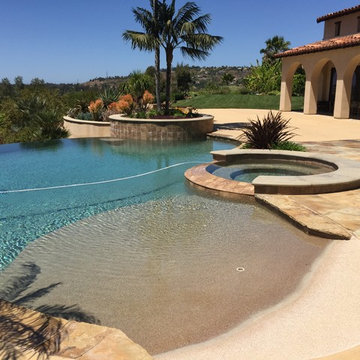
Hot tub - mid-sized coastal backyard concrete and custom-shaped infinity hot tub idea in San Diego
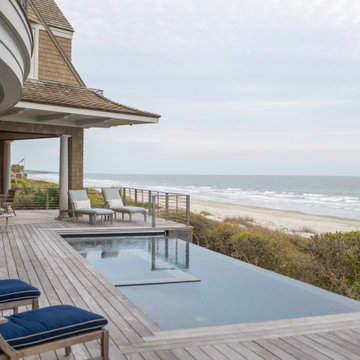
Housed atop a sand dune overlooking a crescent shaped beach, this updated innovative shingle style home replaced an existing vacation home our clients purchased a number of years ago. Significantly upgrading what was previously there, the single characteristic they wanted to maintain was a curved glass element that made the home distinctly identifiable from the beach. The height of the dune is unique for the area and well above flood plane which permits living space on all three levels of the home. Choreographed to fit within the natural landscape, guests entering the home from the front porch are immediately greeted with stunning views of the ocean. Delicate wood paneling and textural details are illuminated by abundant natural light flooding the home. East and West facing stairs are greeted with a wash of sunlight in the morning and evening, illuminating paths to breakfast and returning to rest. Photo by Brennan Wesley
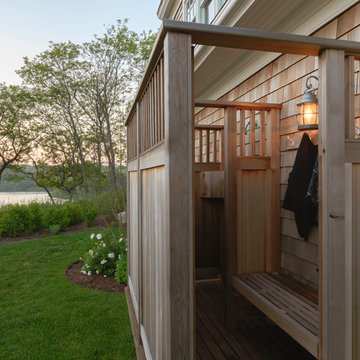
Inspiration for a mid-sized coastal side yard outdoor patio shower remodel in Other with no cover
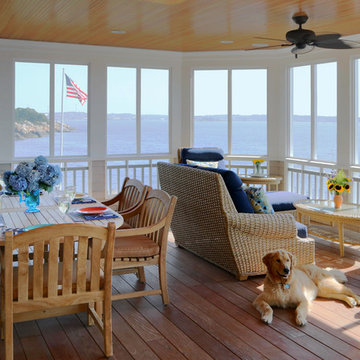
At the far end of the deck, a three season room was added off of the living room, providing a shady respite for dining and relaxing. This room features built in cabinetry to store off season screens or glass panels, as well as outdoor dining wear. A Douglas Fir ceiling is finished with a marine varnish for a nautical look.
Above the three season room, a roof deck was added off of the master bedroom suite providing private, serene adult space.
Eric Roth Photography
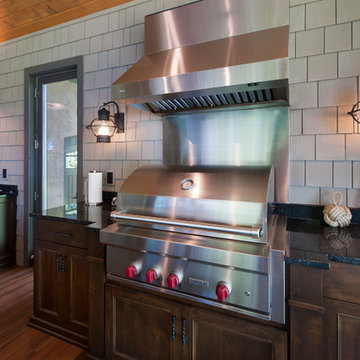
Exterior grade grill capped with a commercial grade exhaust hood. Cabinets flank the grill area for easy access to cooking needs. Photographed by Michael Braun.

The upstairs deck on this beautiful beachfront home features a fire bowl that perfectly complements the deck and surroundings.
O McGoldrick Photography
Coastal Outdoor Design Ideas
40













