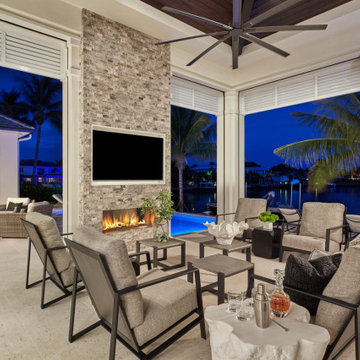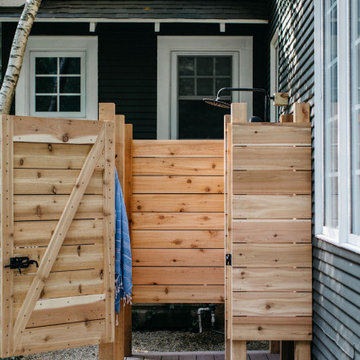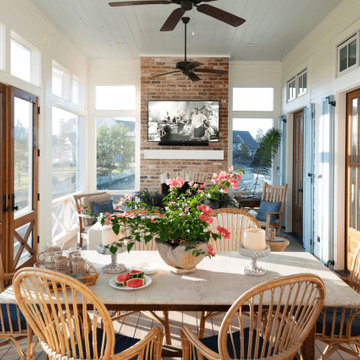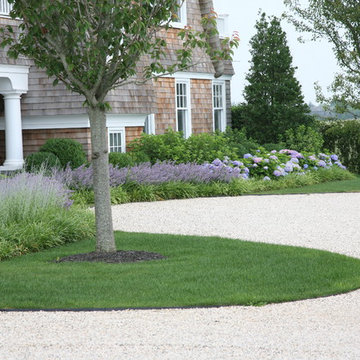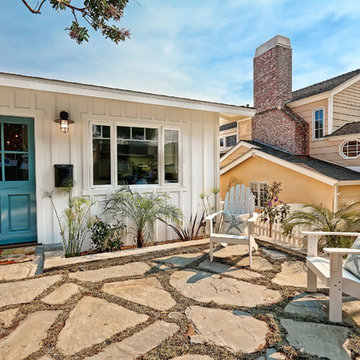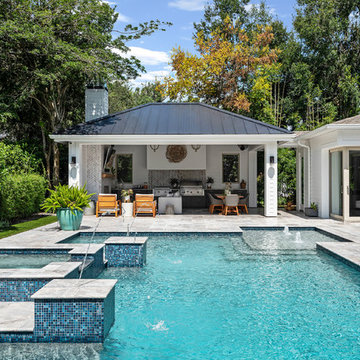Refine by:
Budget
Sort by:Popular Today
461 - 480 of 66,412 photos
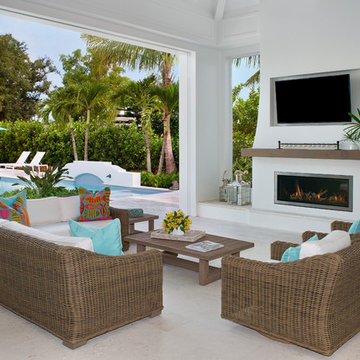
Large beach style backyard patio kitchen photo in Other with a roof extension
Find the right local pro for your project
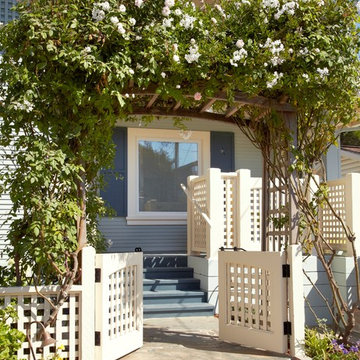
We changed the exterior from dark brown to blue, added shutters, cream colored lattice fences, new stone walkways and gardens, and copper lanterns for a total transformation from the street.
Ken Gutmaker
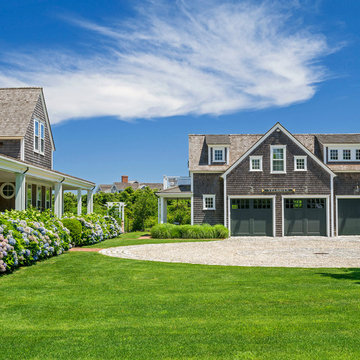
Located in one on the country’s most desirable vacation destinations, this vacation home blends seamlessly into the natural landscape of this unique location. The property includes a crushed stone entry drive with cobble accents, guest house, tennis court, swimming pool with stone deck, pool house with exterior fireplace for those cool summer eves, putting green, lush gardens, and a meandering boardwalk access through the dunes to the beautiful sandy beach.
Photography: Richard Mandelkorn Photography
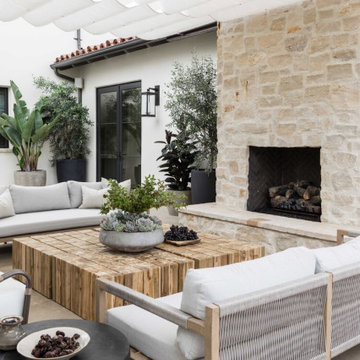
Inspiration for a coastal patio remodel in Orange County with a fireplace and an awning
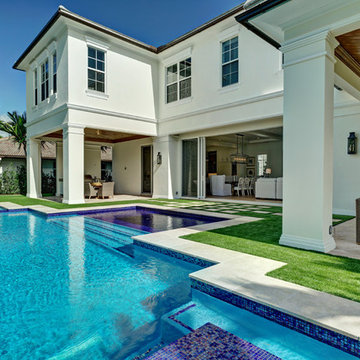
Large beach style backyard concrete paver and custom-shaped lap pool photo in Miami
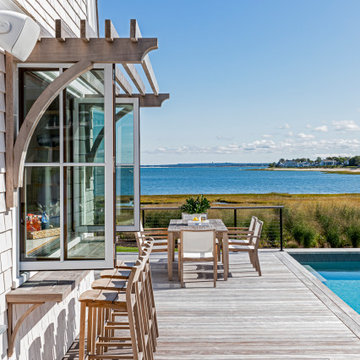
TEAM
Architect: LDa Architecture & Interiors
Interior Design: Kennerknecht Design Group
Builder: JJ Delaney, Inc.
Landscape Architect: Horiuchi Solien Landscape Architects
Photographer: Sean Litchfield Photography
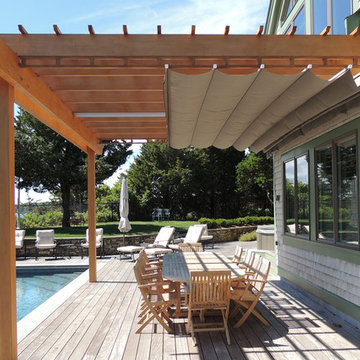
Cape Associates, Inc. completed this backyard bliss by covering an attached pergola with a 12’ x 16’ retractable shade. Rope driven, the homeowners can extend the Sunbrella Taupe fabric without knocking fresh lobster rolls off the table.
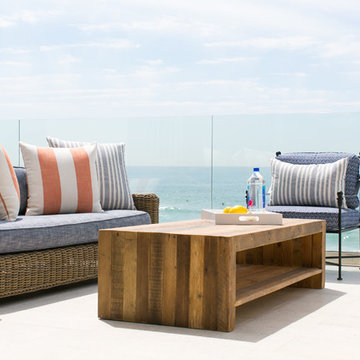
Ryan Garvin
Mid-sized beach style rooftop deck photo in Orange County with no cover and a fire pit
Mid-sized beach style rooftop deck photo in Orange County with no cover and a fire pit
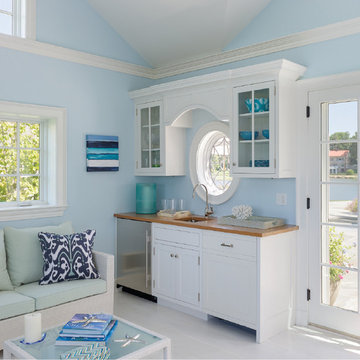
Serendipity Magazine
Elegant and gracious waterfront home in Greenwich, Connecticut with separate Pool House. Grand estate features custom cabinetry, custom moldings, custom details throughout. Expansive landscape and outbuildings accommodate family and guest activities. Luxurious living.
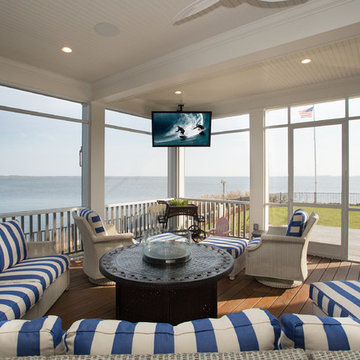
This is an example of a mid-sized coastal back porch design in Other with decking and a roof extension.
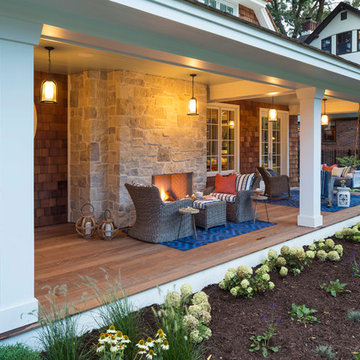
Simple but elegant landscaping sets the stage for this breathtaking front porch.
Built by Great Neighborhood Homes, Photography by Troy Thies, Landscaping by Moms Landscaping

Enhancing a home’s exterior curb appeal doesn’t need to be a daunting task. With some simple design refinements and creative use of materials we transformed this tired 1950’s style colonial with second floor overhang into a classic east coast inspired gem. Design enhancements include the following:
• Replaced damaged vinyl siding with new LP SmartSide, lap siding and trim
• Added additional layers of trim board to give windows and trim additional dimension
• Applied a multi-layered banding treatment to the base of the second-floor overhang to create better balance and separation between the two levels of the house
• Extended the lower-level window boxes for visual interest and mass
• Refined the entry porch by replacing the round columns with square appropriately scaled columns and trim detailing, removed the arched ceiling and increased the ceiling height to create a more expansive feel
• Painted the exterior brick façade in the same exterior white to connect architectural components. A soft blue-green was used to accent the front entry and shutters
• Carriage style doors replaced bland windowless aluminum doors
• Larger scale lantern style lighting was used throughout the exterior
Coastal Outdoor Design Ideas
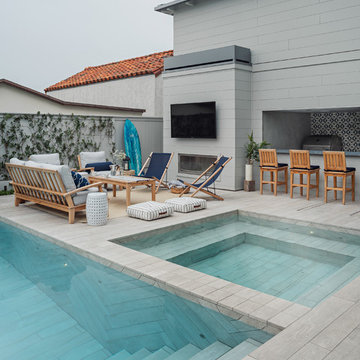
Pool & Landscape Design: www.laney.la
General Contractor: http://rjsmithconstruction.com
Pool Contractor: www.premierbuilderspoolandspa.com
Interiors: www.carolineburkedesigns.com
Architecture: www.djleach.com
Photos: www.roehnerryan.com
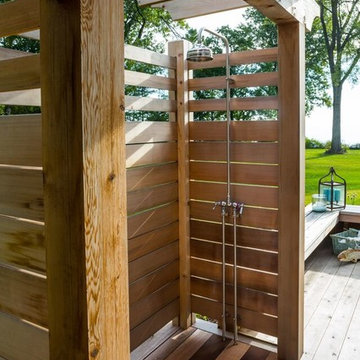
Edmund Studios Photography.
A view of the outdoor shower on the wrap around deck.
Mid-sized beach style backyard outdoor shower deck photo in Milwaukee with a pergola
Mid-sized beach style backyard outdoor shower deck photo in Milwaukee with a pergola
24












