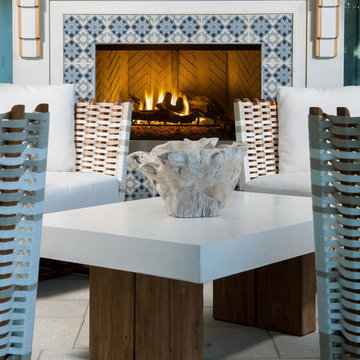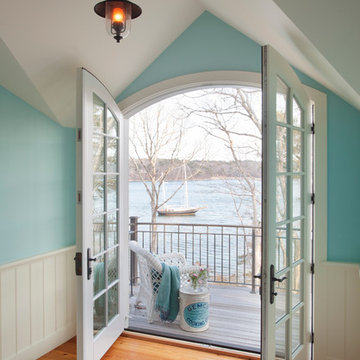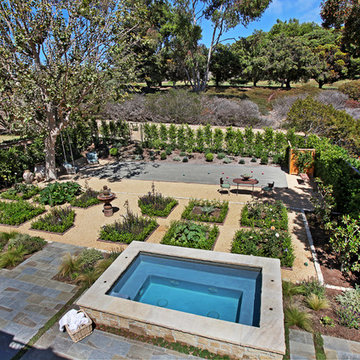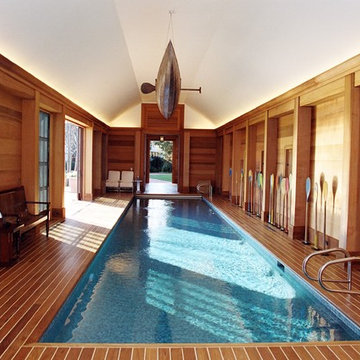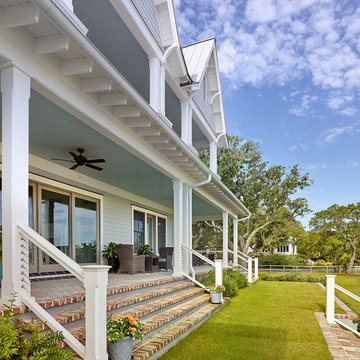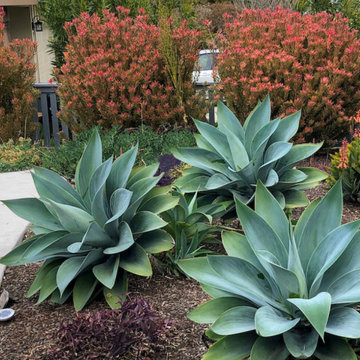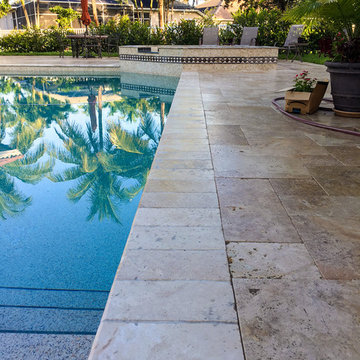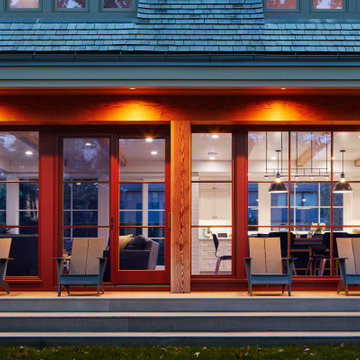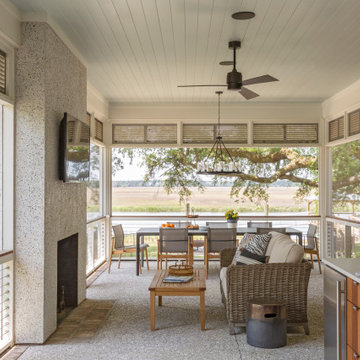Refine by:
Budget
Sort by:Popular Today
1261 - 1280 of 66,411 photos
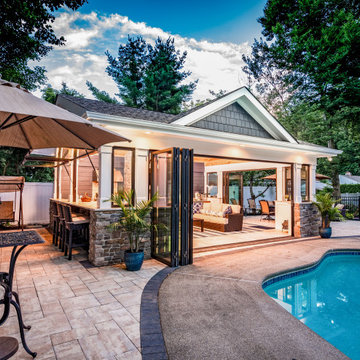
A new pool house structure for a young family, featuring a space for family gatherings and entertaining. The highlight of the structure is the featured 2 sliding glass walls, which opens the structure directly to the adjacent pool deck. The space also features a fireplace, indoor kitchen, and bar seating with additional flip-up windows.
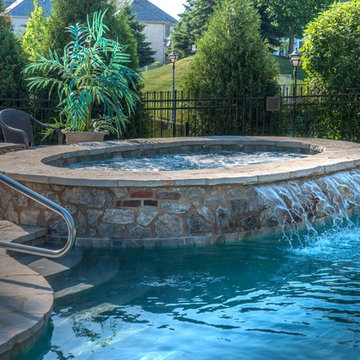
Request Free Quote
This resort-style backyard has everything a family needs for perpetual Summer fun! The freeform pool measures 600 square feet, and features a beach (zero-depth) entry.
The raised hot tub measures 7'6" x 12'" at the farthest points. The hot tub has a sheer water feature spilling into the swimming pool. Flagstone coping and decking match the beautifully appointed upper terrace which features a TV viewing area, bar and grilling station. The lower terrace has a fireplace with ample seating. Photos by Larry Huene
Find the right local pro for your project
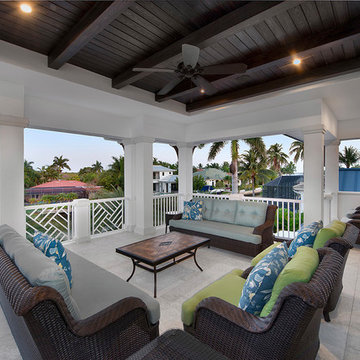
Upstairs Outdoor Living
Example of a beach style balcony design in Miami
Example of a beach style balcony design in Miami
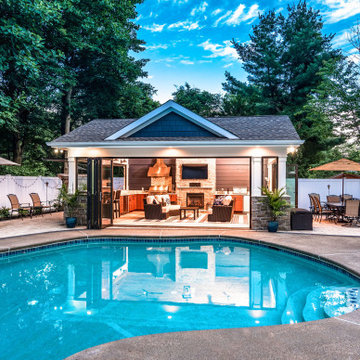
A new pool house structure for a young family, featuring a space for family gatherings and entertaining. The highlight of the structure is the featured 2 sliding glass walls, which opens the structure directly to the adjacent pool deck. The space also features a fireplace, indoor kitchen, and bar seating with additional flip-up windows.
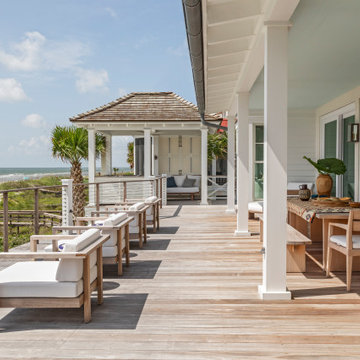
Huge beach style backyard second story cable railing deck photo in Charleston with a roof extension
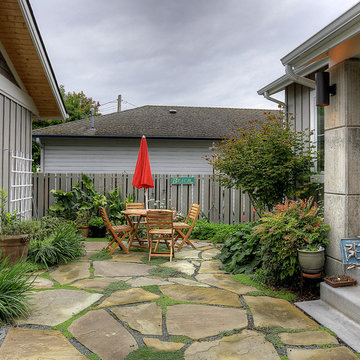
Patio.
Mid-sized beach style front yard stone patio container garden photo in Seattle with no cover
Mid-sized beach style front yard stone patio container garden photo in Seattle with no cover
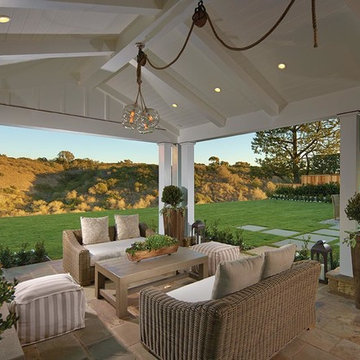
Toby Ponnay
Inspiration for a coastal backyard tile patio remodel in Orange County with a roof extension
Inspiration for a coastal backyard tile patio remodel in Orange County with a roof extension
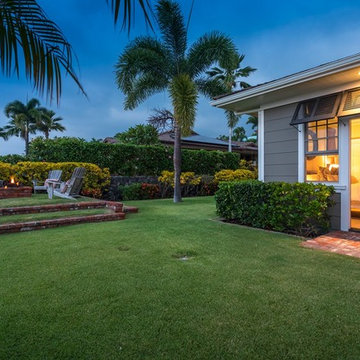
Photo of a coastal full sun backyard brick landscaping in Hawaii with a fire pit.
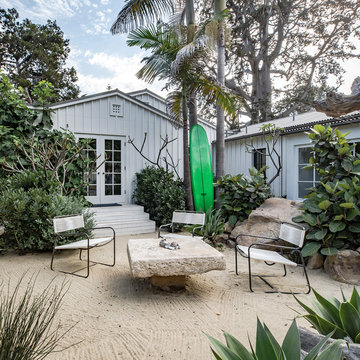
For when the point is firing.
Images | Kurt Jordan Photography
Design ideas for a mid-sized coastal full sun backyard landscaping in San Luis Obispo for summer.
Design ideas for a mid-sized coastal full sun backyard landscaping in San Luis Obispo for summer.
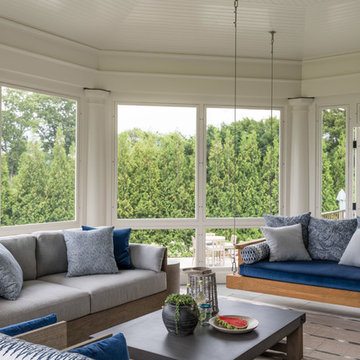
The French doors of the family room open to a wide porch with spectacular raised granite hearth, running bond brick splits, and rustic stone at the outdoor fireplace.
Coastal Outdoor Design Ideas
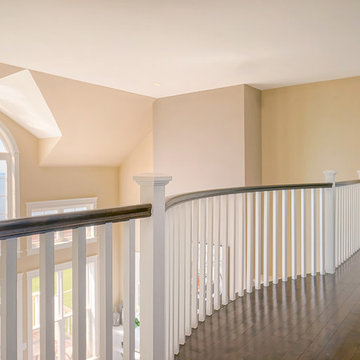
Multiple gables, a center dormer with arched clerestory window, and a striking front staircase create visual excitement for this three bedroom coastal home. Vaulted ceilings in the foyer and great room highlight a dramatic second floor balcony that connects the two upstairs bedrooms, each with its own bath and private porch. The great room is generously proportioned with built-ins on either side of the fireplace and access to a spacious rear deck, which expands the room even more. Private back porches enhance the dining room and the master suite as well. The master suite boasts his and her walk-in closets and a magnificent bath with dual vanities, a garden tub, and separate shower.
64












