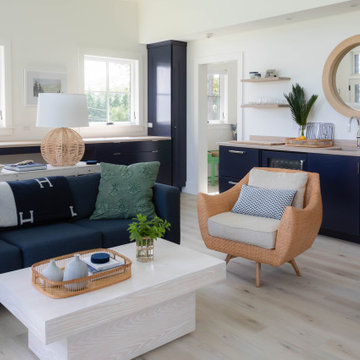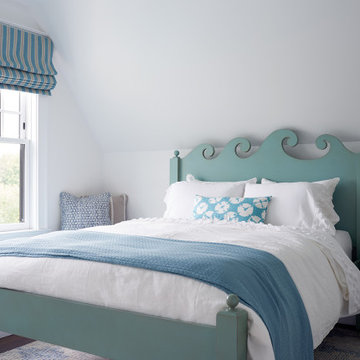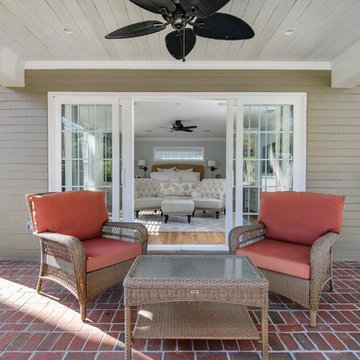Small Coastal Home Design Ideas

Complete bathroom remodel - The bathroom was completely gutted to studs. A curb-less stall shower was added with a glass panel instead of a shower door. This creates a barrier free space maintaining the light and airy feel of the complete interior remodel. The fireclay tile is recessed into the wall allowing for a clean finish without the need for bull nose tile. The light finishes are grounded with a wood vanity and then all tied together with oil rubbed bronze faucets.
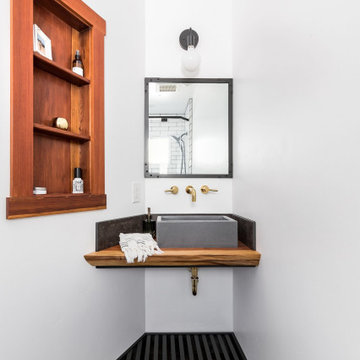
Bathroom - small coastal 3/4 ceramic tile, gray floor and single-sink bathroom idea in San Francisco with white walls, wood countertops, a vessel sink and brown countertops
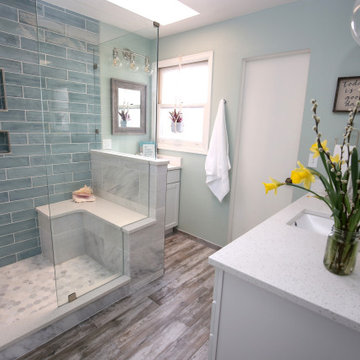
To give the bathroom a more open feel we removed a pony wall and bathtub, added a large shower and carved out space for "his" and "hers" vanities. Glass shower doors make the room feel larger and allow light to floods the entire space. A skylight about the shower floods the area with natural light and creates a bright, airy vibe. photo by Myndi Pressly

This contemporary, costal Tiny Home features a bathroom with a shower built out over the tongue of the trailer it sits on saving space and creating space in the bathroom. This shower has it's own clear roofing giving the shower a skylight. This allows tons of light to shine in on the beautiful blue tiles that shape this corner shower. Stainless steel planters hold ferns giving the shower an outdoor feel. With sunlight, plants, and a rain shower head above the shower, it is just like an outdoor shower only with more convenience and privacy. The curved glass shower door gives the whole tiny home bathroom a bigger feel while letting light shine through to the rest of the bathroom. The blue tile shower has niches; built-in shower shelves to save space making your shower experience even better.

A complete home renovation bringing an 80's home into a contemporary coastal design with touches of earth tones to highlight the owner's art collection. JMR Designs created a comfortable and inviting space for relaxing, working and entertaining family and friends.
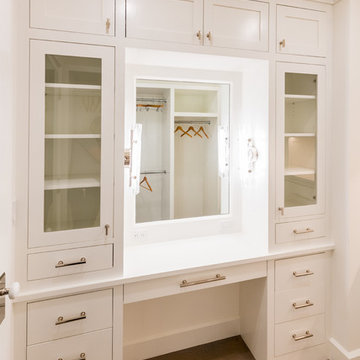
The his and hers walk-in closet needed to make a great use of space with it's limited floor area. She has full-height hanging for dresses, and a make-up counter with a stool (not pictured) He has Stacked hanging for shirts and pants, as well as watch and tie storage. They both have drawer storage, in addition to a dresser in the main bedroom.
Photo by: Daniel Contelmo Jr.
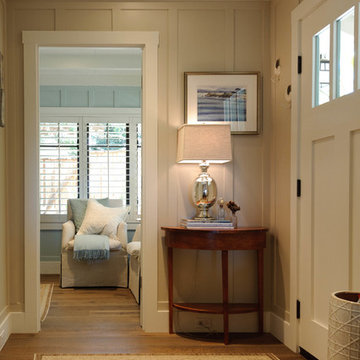
The Entry features board and batten siding with 6" high baseboards and oak hardwood flooring.
Small beach style medium tone wood floor and brown floor entryway photo in Other with multicolored walls and a white front door
Small beach style medium tone wood floor and brown floor entryway photo in Other with multicolored walls and a white front door
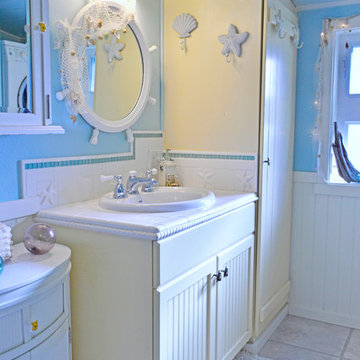
Photography by: Amy Birrer
This lovely beach cabin was completely remodeled to add more space and make it a bit more functional. Many vintage pieces were reused in keeping with the vintage of the space. We carved out new space in this beach cabin kitchen, bathroom and laundry area that was nonexistent in the previous layout. The original drainboard sink and gas range were incorporated into the new design as well as the reused door on the small reach-in pantry. The white tile countertop is trimmed in nautical rope detail and the backsplash incorporates subtle elements from the sea framed in beach glass colors. The client even chose light fixtures reminiscent of bulkhead lamps.
The bathroom doubles as a laundry area and is painted in blue and white with the same cream painted cabinets and countertop tile as the kitchen. We used a slightly different backsplash and glass pattern here and classic plumbing fixtures.
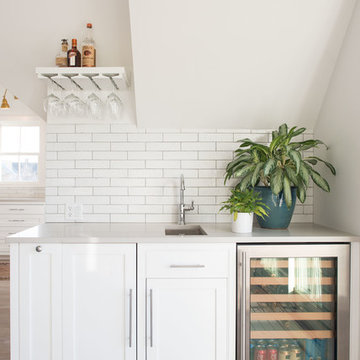
Wet bar - small coastal single-wall light wood floor and beige floor wet bar idea in Boston with an undermount sink, shaker cabinets, white cabinets, white backsplash, subway tile backsplash, gray countertops and quartz countertops
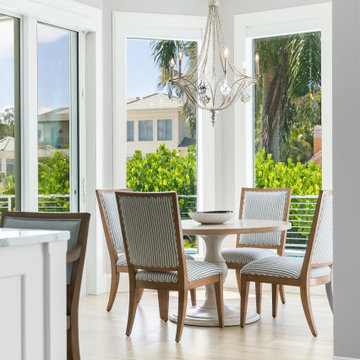
Inspiration for a small coastal porcelain tile and brown floor breakfast nook remodel in Tampa with gray walls
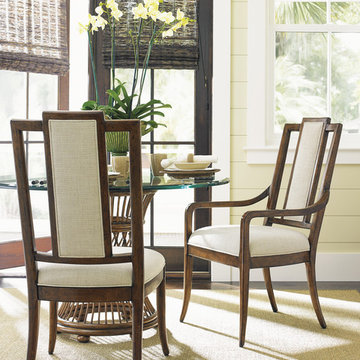
Cozy breakfast nook featuring Tommy Bahama furniture.
Small beach style medium tone wood floor kitchen/dining room combo photo in Orange County with yellow walls
Small beach style medium tone wood floor kitchen/dining room combo photo in Orange County with yellow walls
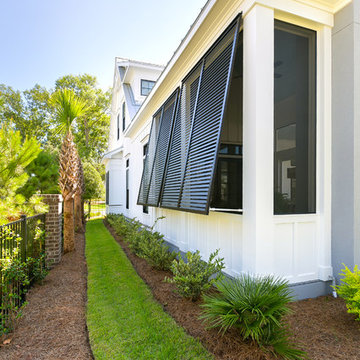
Inspiration for a small coastal white two-story concrete fiberboard exterior home remodel in Charleston with a metal roof
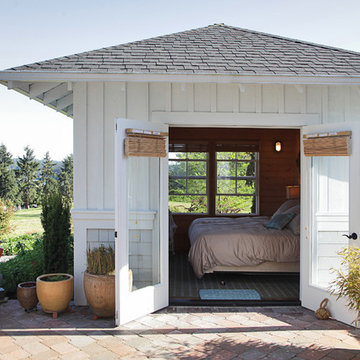
DESIGN: Eric Richmond, Flat Rock Productions;
BUILDER: Miller Custom Construction;
PHOTO: Stadler Studio
Example of a small beach style one-story wood exterior home design in Seattle with a hip roof
Example of a small beach style one-story wood exterior home design in Seattle with a hip roof
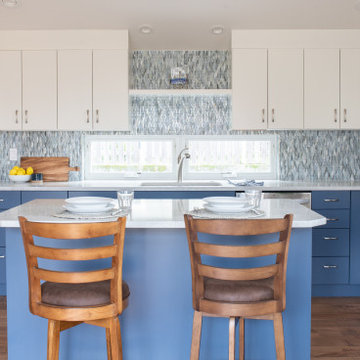
The kitchen has a beachy vibe, with upper crisp white cabinets, lower bright blue cabinets and Island, which also serves as the eating area. The pearl mosaic glass tile catches the natural light as is a fun design element.
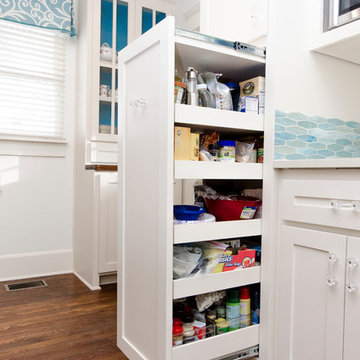
Lindsay Rhodes
Example of a small beach style galley medium tone wood floor eat-in kitchen design in Dallas with recessed-panel cabinets, white cabinets, blue backsplash, ceramic backsplash, stainless steel appliances, no island and an undermount sink
Example of a small beach style galley medium tone wood floor eat-in kitchen design in Dallas with recessed-panel cabinets, white cabinets, blue backsplash, ceramic backsplash, stainless steel appliances, no island and an undermount sink
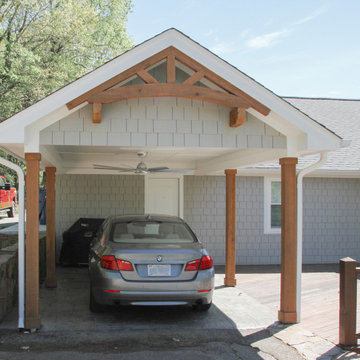
This exterior includes painted Hardie Board shake siding and exceptional arched gable details.
Inspiration for a small coastal one-car carport remodel in Charlotte
Inspiration for a small coastal one-car carport remodel in Charlotte
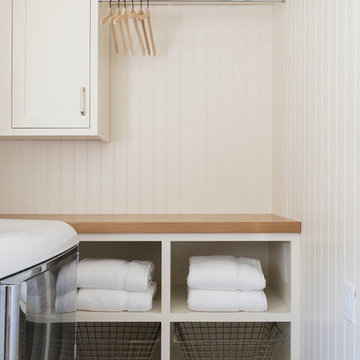
Dedicated laundry room - small coastal galley ceramic tile and multicolored floor dedicated laundry room idea in Salt Lake City
Small Coastal Home Design Ideas
40

























