Small Coastal Home Design Ideas
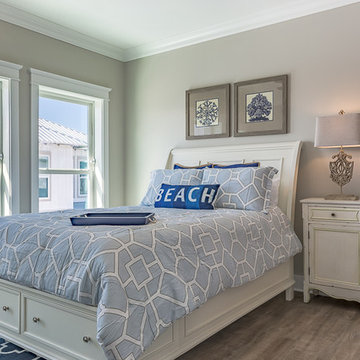
Shawn Seals, Fovea 360, LLC
Small beach style guest vinyl floor bedroom photo in Miami with gray walls and no fireplace
Small beach style guest vinyl floor bedroom photo in Miami with gray walls and no fireplace
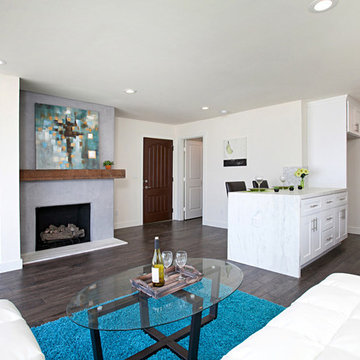
Downstairs Kitchen / Living Room
Small beach style galley dark wood floor open concept kitchen photo in San Diego with an undermount sink, shaker cabinets, white cabinets, marble countertops, white backsplash, mosaic tile backsplash, stainless steel appliances and an island
Small beach style galley dark wood floor open concept kitchen photo in San Diego with an undermount sink, shaker cabinets, white cabinets, marble countertops, white backsplash, mosaic tile backsplash, stainless steel appliances and an island

Small beach style 3/4 single-sink, shiplap ceiling and shiplap wall alcove shower photo in Santa Barbara with white cabinets, blue walls and marble countertops
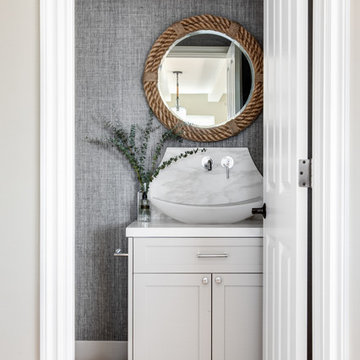
Chade Mellon
Inspiration for a small coastal light wood floor and beige floor powder room remodel in Los Angeles with gray cabinets, a vessel sink, shaker cabinets, gray walls and white countertops
Inspiration for a small coastal light wood floor and beige floor powder room remodel in Los Angeles with gray cabinets, a vessel sink, shaker cabinets, gray walls and white countertops

Richard Leo Johnson
Wall Color: Sherwin Williams - White Wisp OC-54
Ceiling & Trim Color: Sherwin Williams - Extra White 7006
Chaise Lounge: Hickory Chair, Made to Measure Lounge
Side Table: Noir, Hiro Table
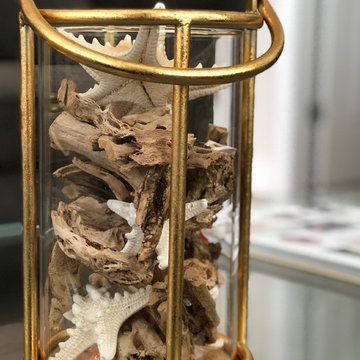
Example of a small beach style open concept medium tone wood floor and beige floor living room design in Orlando with white walls and a tv stand
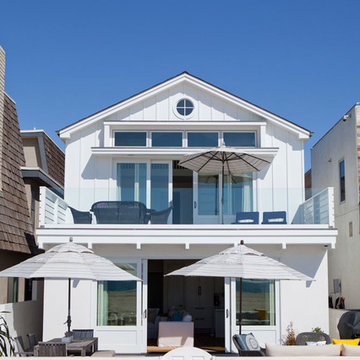
Example of a small beach style white two-story wood gable roof design in Orange County
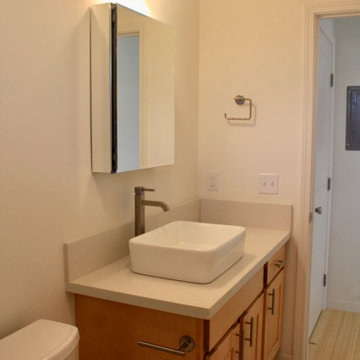
Bathroom - small coastal 3/4 beige tile and ceramic tile bathroom idea in Hawaii with recessed-panel cabinets, white cabinets, a two-piece toilet, beige walls, a vessel sink, quartz countertops and beige countertops
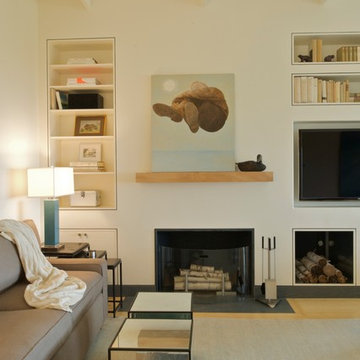
Cheryle St. Onge
Living room - small coastal open concept bamboo floor living room idea in Boston with a standard fireplace, a plaster fireplace and a wall-mounted tv
Living room - small coastal open concept bamboo floor living room idea in Boston with a standard fireplace, a plaster fireplace and a wall-mounted tv
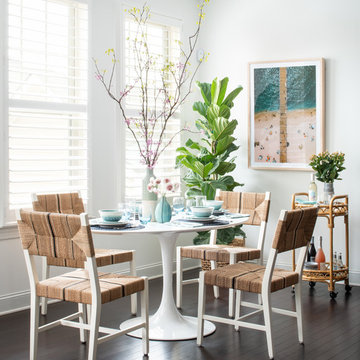
We designed a sunny dining room outfitted with a bar cart for charming wining and dining for this young family, by Mary Hannah Interiors.
Great room - small coastal dark wood floor and brown floor great room idea in Raleigh with white walls and no fireplace
Great room - small coastal dark wood floor and brown floor great room idea in Raleigh with white walls and no fireplace

Powder room at the Beach
Ed Gohlich
Example of a small beach style white tile light wood floor and gray floor powder room design in San Diego with shaker cabinets, blue cabinets, a two-piece toilet, blue walls, an undermount sink, quartz countertops and multicolored countertops
Example of a small beach style white tile light wood floor and gray floor powder room design in San Diego with shaker cabinets, blue cabinets, a two-piece toilet, blue walls, an undermount sink, quartz countertops and multicolored countertops

Inspiration for a small coastal kids' white tile and ceramic tile cement tile floor, blue floor and single-sink bathroom remodel in San Diego with flat-panel cabinets, white cabinets, a two-piece toilet, blue walls, an undermount sink, quartz countertops, white countertops and a built-in vanity
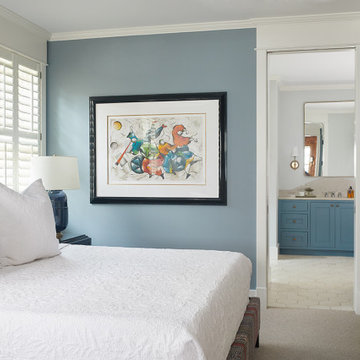
This cozy lake cottage skillfully incorporates a number of features that would normally be restricted to a larger home design. A glance of the exterior reveals a simple story and a half gable running the length of the home, enveloping the majority of the interior spaces. To the rear, a pair of gables with copper roofing flanks a covered dining area that connects to a screened porch. Inside, a linear foyer reveals a generous staircase with cascading landing. Further back, a centrally placed kitchen is connected to all of the other main level entertaining spaces through expansive cased openings. A private study serves as the perfect buffer between the homes master suite and living room. Despite its small footprint, the master suite manages to incorporate several closets, built-ins, and adjacent master bath complete with a soaker tub flanked by separate enclosures for shower and water closet. Upstairs, a generous double vanity bathroom is shared by a bunkroom, exercise space, and private bedroom. The bunkroom is configured to provide sleeping accommodations for up to 4 people. The rear facing exercise has great views of the rear yard through a set of windows that overlook the copper roof of the screened porch below.
Builder: DeVries & Onderlinde Builders
Interior Designer: Vision Interiors by Visbeen
Photographer: Ashley Avila Photography
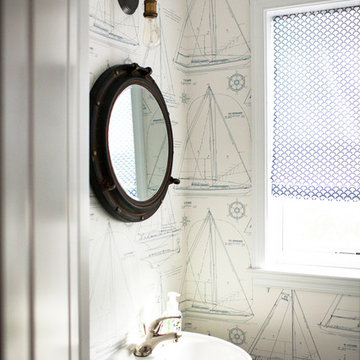
Katie Merkle
Small beach style powder room photo in Baltimore with a pedestal sink and multicolored walls
Small beach style powder room photo in Baltimore with a pedestal sink and multicolored walls
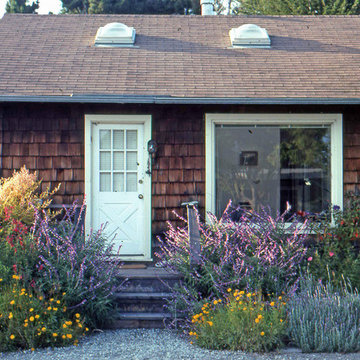
This coastal garden is a vibrant oasis of sustainable beauty. It features a welcoming wood entry deck that serves as a charming focal point and offers a seamless transition from the indoors to the outdoors. The garden showcases an array of colorful drought-tolerant perennials, thoughtfully chosen not only for their vibrant blooms but also for their ability to attract and nourish local pollinators.

Complete bathroom remodel - The bathroom was completely gutted to studs. A curb-less stall shower was added with a glass panel instead of a shower door. This creates a barrier free space maintaining the light and airy feel of the complete interior remodel. The fireclay tile is recessed into the wall allowing for a clean finish without the need for bull nose tile. The light finishes are grounded with a wood vanity and then all tied together with oil rubbed bronze faucets.
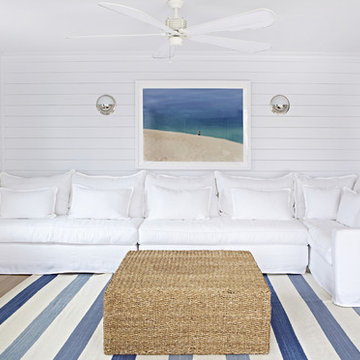
Interior Architecture, Interior Design, Art Curation, and Custom Millwork & Furniture Design by Chango & Co.
Construction by Siano Brothers Contracting
Photography by Jacob Snavely
See the full feature inside Good Housekeeping
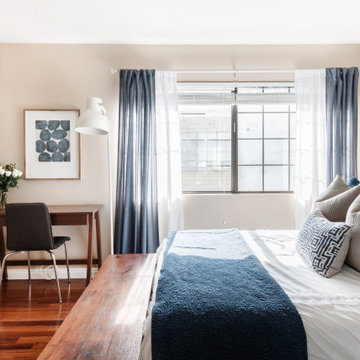
Small beach style master dark wood floor bedroom photo in Los Angeles with no fireplace

Converted from an existing Tuff Shed garage, the Beech Haus ADU welcomes short stay guests in the heart of the bustling Williams Corridor neighborhood.
Natural light dominates this self-contained unit, with windows on all sides, yet maintains privacy from the primary unit. Double pocket doors between the Living and Bedroom areas offer spatial flexibility to accommodate a variety of guests and preferences. And the open vaulted ceiling makes the space feel airy and interconnected, with a playful nod to its origin as a truss-framed garage.
A play on the words Beach House, we approached this space as if it were a cottage on the coast. Durable and functional, with simplicity of form, this home away from home is cozied with curated treasures and accents. We like to personify it as a vacationer: breezy, lively, and carefree.
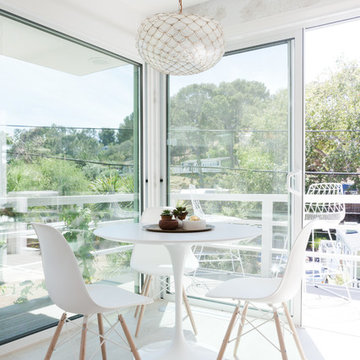
Great room - small coastal light wood floor great room idea in Los Angeles with white walls and no fireplace
Small Coastal Home Design Ideas
16
























