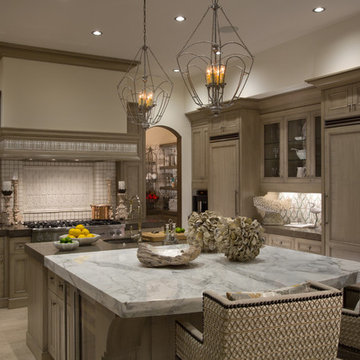Large Coastal Home Design Ideas

Formal, transitional living/dining spaces with coastal blues, traditional chandeliers and a stunning view of the yard and pool.
Photography by Simon Dale

We started with a blank slate on this basement project where our only obstacles were exposed steel support columns, existing plumbing risers from the concrete slab, and dropped soffits concealing ductwork on the ceiling. It had the advantage of tall ceilings, an existing egress window, and a sliding door leading to a newly constructed patio.
This family of five loves the beach and frequents summer beach resorts in the Northeast. Bringing that aesthetic home to enjoy all year long was the inspiration for the décor, as well as creating a family-friendly space for entertaining.
Wish list items included room for a billiard table, wet bar, game table, family room, guest bedroom, full bathroom, space for a treadmill and closed storage. The existing structural elements helped to define how best to organize the basement. For instance, we knew we wanted to connect the bar area and billiards table with the patio in order to create an indoor/outdoor entertaining space. It made sense to use the egress window for the guest bedroom for both safety and natural light. The bedroom also would be adjacent to the plumbing risers for easy access to the new bathroom. Since the primary focus of the family room would be for TV viewing, natural light did not need to filter into that space. We made sure to hide the columns inside of newly constructed walls and dropped additional soffits where needed to make the ceiling mechanicals feel less random.
In addition to the beach vibe, the homeowner has valuable sports memorabilia that was to be prominently displayed including two seats from the original Yankee stadium.
For a coastal feel, shiplap is used on two walls of the family room area. In the bathroom shiplap is used again in a more creative way using wood grain white porcelain tile as the horizontal shiplap “wood”. We connected the tile horizontally with vertical white grout joints and mimicked the horizontal shadow line with dark grey grout. At first glance it looks like we wrapped the shower with real wood shiplap. Materials including a blue and white patterned floor, blue penny tiles and a natural wood vanity checked the list for that seaside feel.
A large reclaimed wood door on an exposed sliding barn track separates the family room from the game room where reclaimed beams are punctuated with cable lighting. Cabinetry and a beverage refrigerator are tucked behind the rolling bar cabinet (that doubles as a Blackjack table!). A TV and upright video arcade machine round-out the entertainment in the room. Bar stools, two rotating club chairs, and large square poufs along with the Yankee Stadium seats provide fun places to sit while having a drink, watching billiards or a game on the TV.
Signed baseballs can be found behind the bar, adjacent to the billiard table, and on specially designed display shelves next to the poker table in the family room.
Thoughtful touches like the surfboards, signage, photographs and accessories make a visitor feel like they are on vacation at a well-appointed beach resort without being cliché.
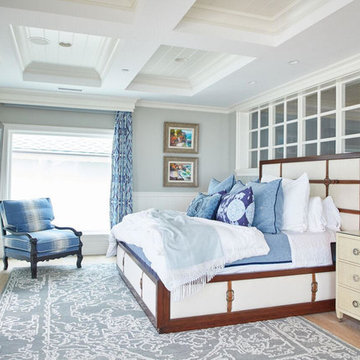
Inspiration for a large coastal master light wood floor and beige floor bedroom remodel in Los Angeles with gray walls and no fireplace
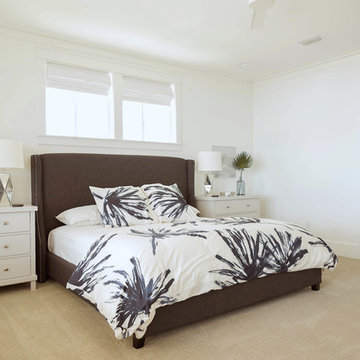
Bedroom - large coastal master carpeted and beige floor bedroom idea in Miami with white walls and no fireplace
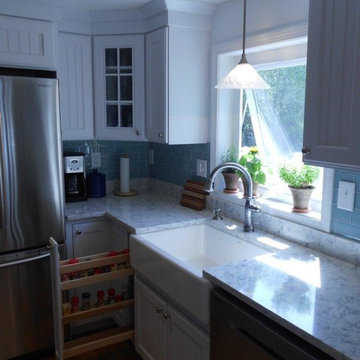
Photo credit: Torrey Pearson
Eat-in kitchen - large coastal u-shaped medium tone wood floor eat-in kitchen idea in Portland Maine with a farmhouse sink, louvered cabinets, white cabinets, marble countertops, blue backsplash, subway tile backsplash, stainless steel appliances and an island
Eat-in kitchen - large coastal u-shaped medium tone wood floor eat-in kitchen idea in Portland Maine with a farmhouse sink, louvered cabinets, white cabinets, marble countertops, blue backsplash, subway tile backsplash, stainless steel appliances and an island
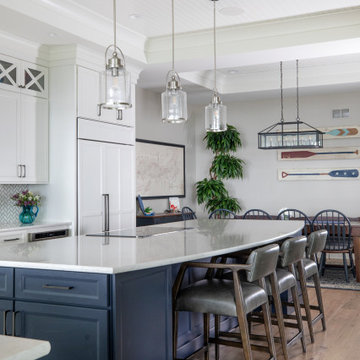
Large beach style l-shaped light wood floor, brown floor and tray ceiling open concept kitchen photo in Milwaukee with an undermount sink, flat-panel cabinets, white cabinets, quartz countertops, white backsplash, marble backsplash, paneled appliances, an island and white countertops
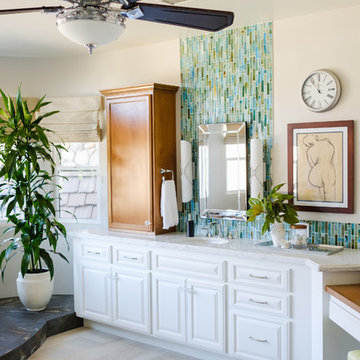
Master Bathroom revenovated to become bright while and spacious. Using the existing white vanities, we topped them with a white and grey quartz countertop. Adding The light warm wood cabinets to each side of the sink allows for optimal bathroom storage and also a breath of warmth that the bathroom desperately needed. The large mirror and Chrome fixtures added a touch of metal to the space which allows the Turquoise backsplash glass tile to vividly shine through. The freestanding tub sits on a dark porcelain tile platform, light roman shades cover the windows and a chair sits as sculpture.
Designed By Danielle Perkins @ Danielle Interior Design & Decor
Taylor Allan Creative Photography
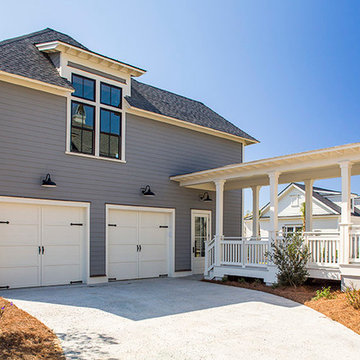
Matthew Scott Photographer, Inc
Garage - large coastal detached two-car garage idea in Charleston
Garage - large coastal detached two-car garage idea in Charleston

Karla Garcia
Example of a large beach style concrete floor and beige floor kitchen/dining room combo design in Miami with white walls
Example of a large beach style concrete floor and beige floor kitchen/dining room combo design in Miami with white walls
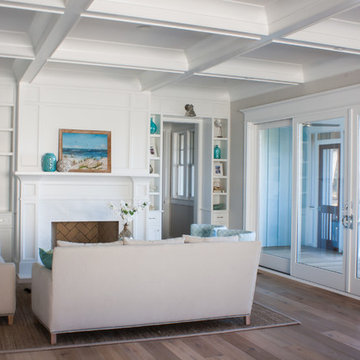
Open floor plan concept family room. Missing Console and end table in this photo. Furniture is Lee Industries. Interior Design and Styling by Christyn Dunning of The Guest House Studio. Photo by Amanda Keough
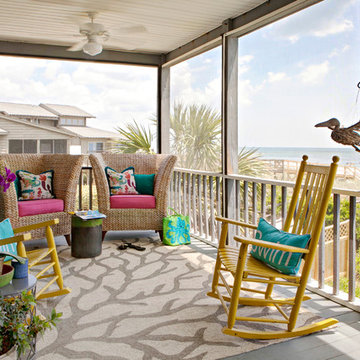
Timeless Memories Photography
Inspiration for a large coastal screened-in back porch remodel in Charleston with decking and a roof extension
Inspiration for a large coastal screened-in back porch remodel in Charleston with decking and a roof extension
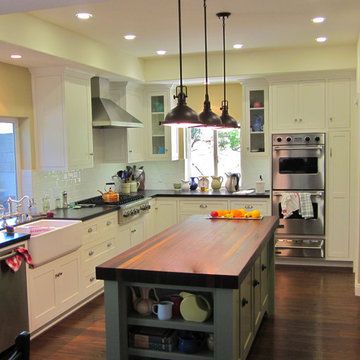
Beach Cottage Kitchen.
Large beach style u-shaped medium tone wood floor and brown floor eat-in kitchen photo in Los Angeles with a farmhouse sink, recessed-panel cabinets, white cabinets, wood countertops, white backsplash, subway tile backsplash, stainless steel appliances and an island
Large beach style u-shaped medium tone wood floor and brown floor eat-in kitchen photo in Los Angeles with a farmhouse sink, recessed-panel cabinets, white cabinets, wood countertops, white backsplash, subway tile backsplash, stainless steel appliances and an island
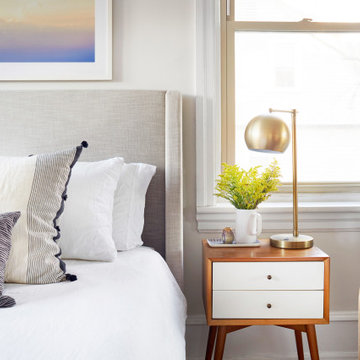
This home outside of Philadelphia was designed to be family friendly and comfortable space and is just the place to relax and spend family time as well as have enough seating for entertaining. The living room has a large sectional to cozy up with a movie or to entertain. The historic home is bright and open all while feeling collected, comfortable and cozy. The applied box molding on the living room wall adds a subtle pattern all while being a striking focal point for the room. The grand foyer is fresh and inviting and uncluttered and allows for ample space for guests to be welcomed to the home. The kitchen was refreshed to include a contrasting toned island, blue backsplash tile and bright brass fixtures and lighting
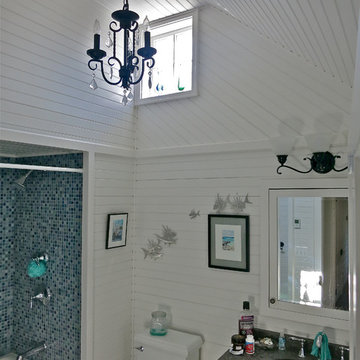
BDK photo
Alcove bathtub - large coastal master blue tile and mosaic tile marble floor alcove bathtub idea in New York with shaker cabinets, white cabinets, quartzite countertops, a two-piece toilet, a drop-in sink and white walls
Alcove bathtub - large coastal master blue tile and mosaic tile marble floor alcove bathtub idea in New York with shaker cabinets, white cabinets, quartzite countertops, a two-piece toilet, a drop-in sink and white walls
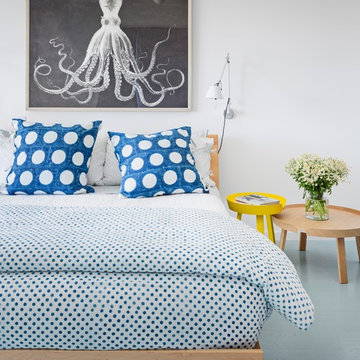
Example of a large beach style guest painted wood floor and blue floor bedroom design in New York with white walls and no fireplace
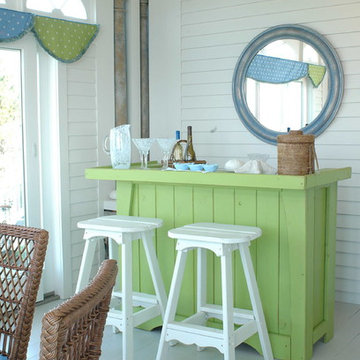
Porch overlooking the Atlantic Ocean in York, ME
Large beach style back porch photo in Portland Maine with decking and a roof extension
Large beach style back porch photo in Portland Maine with decking and a roof extension

Inspiration for a large coastal enclosed light wood floor, brown floor, coffered ceiling and wall paneling family room remodel in Other with white walls and no fireplace
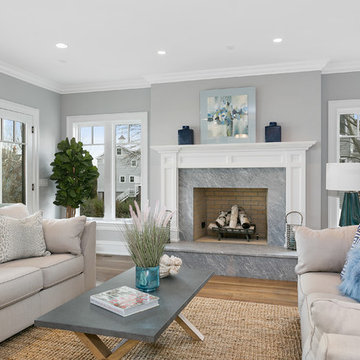
Example of a large beach style open concept dark wood floor family room design in New York with gray walls, a standard fireplace, a stone fireplace and no tv
Large Coastal Home Design Ideas
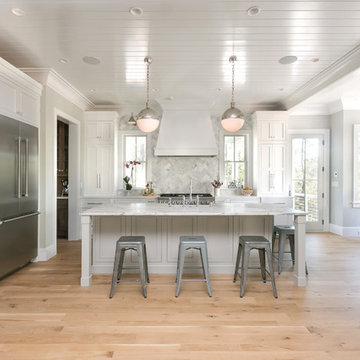
Photo Credit - Patrick Brickman
Inspiration for a large coastal u-shaped light wood floor open concept kitchen remodel in Charleston with an island, a farmhouse sink, shaker cabinets, white cabinets, marble countertops, multicolored backsplash, marble backsplash and stainless steel appliances
Inspiration for a large coastal u-shaped light wood floor open concept kitchen remodel in Charleston with an island, a farmhouse sink, shaker cabinets, white cabinets, marble countertops, multicolored backsplash, marble backsplash and stainless steel appliances
1

























