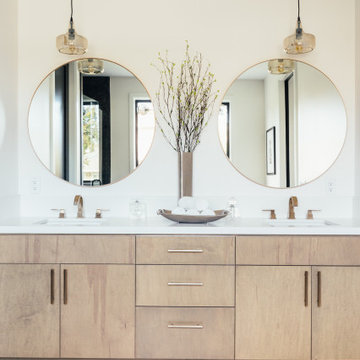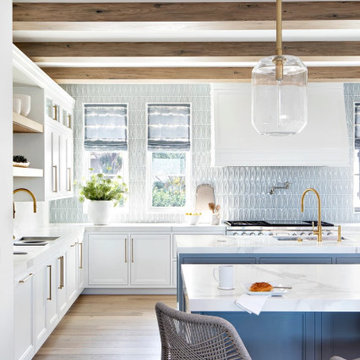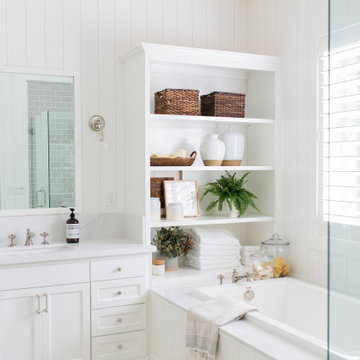Coastal Home Design Ideas
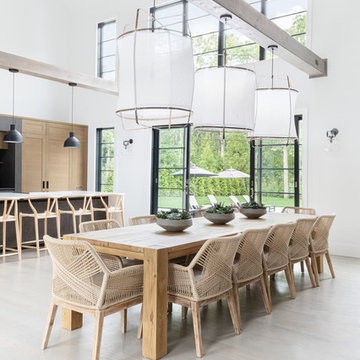
A playground by the beach. This light-hearted family of four takes a cool, easy-going approach to their Hamptons home.
Mid-sized beach style dark wood floor and gray floor kitchen/dining room combo photo in New York with white walls
Mid-sized beach style dark wood floor and gray floor kitchen/dining room combo photo in New York with white walls
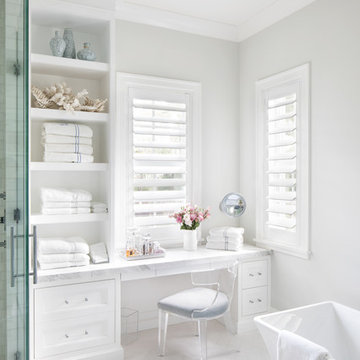
Example of a beach style white floor bathroom design in Miami with recessed-panel cabinets, white cabinets, gray walls, a hinged shower door and white countertops
Find the right local pro for your project

A combination of stain finishes and textures along with the waterfall island bring interest to this gorgeous kitchen. Photos by: Rod Foster
Inspiration for a huge coastal galley limestone floor open concept kitchen remodel in Orange County with a drop-in sink, flat-panel cabinets, light wood cabinets, quartz countertops, blue backsplash, cement tile backsplash, stainless steel appliances and an island
Inspiration for a huge coastal galley limestone floor open concept kitchen remodel in Orange County with a drop-in sink, flat-panel cabinets, light wood cabinets, quartz countertops, blue backsplash, cement tile backsplash, stainless steel appliances and an island

Large beach style dark wood floor living room photo in Minneapolis with a standard fireplace, no tv, gray walls and a stone fireplace

Mid-sized beach style limestone floor entryway photo in Los Angeles with a blue front door and white walls
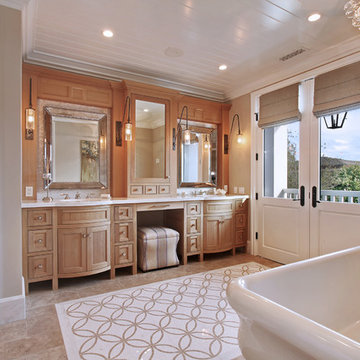
Architect: Brandon Architects Inc.
Contractor/Interior Designer: Patterson Construction, Newport Beach, CA.
Photos by: Jeri Keogel
Freestanding bathtub - coastal mosaic tile freestanding bathtub idea in Orange County
Freestanding bathtub - coastal mosaic tile freestanding bathtub idea in Orange County
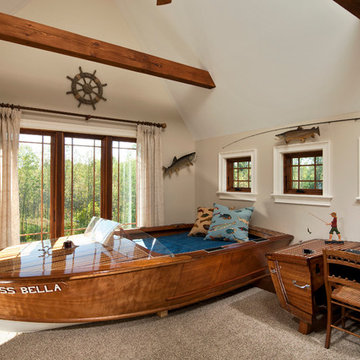
Randall Perry Photography
Large beach style boy carpeted and brown floor kids' room photo in Boston with beige walls
Large beach style boy carpeted and brown floor kids' room photo in Boston with beige walls

Photographer: Anice Hoachlander from Hoachlander Davis Photography, LLC Project Architect: Melanie Basini-Giordano, AIA
----
Life in this lakeside retreat revolves around the kitchen, a light and airy room open to the interior and outdoor living spaces and to views of the lake. It is a comfortable room for family meals, a functional space for avid cooks, and a gracious room for casual entertaining.
A wall of windows frames the views of the lake and creates a cozy corner for the breakfast table. The working area on the opposite end contains a large sink, generous countertop surface, a dual fuel range and an induction cook top. The paneled refrigerator and walk-in pantry are located in the hallway leading to the mudroom and the garage. Refrigerator drawers in the island provide additional food storage within easy reach. A second sink near the breakfast area serves as a prep sink and wet bar. The low walls behind both sinks allow a visual connection to the stair hall and living room. The island provides a generous serving area and a splash of color in the center of the room.
The detailing, inspired by farmhouse kitchens, creates a warm and welcoming room. The careful attention paid to the selection of the finishes, cabinets and light fixtures complements the character of the house.
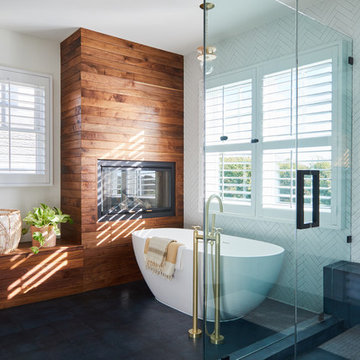
Photo by Madeline Tolle
Example of a beach style master white tile black floor freestanding bathtub design in Los Angeles with white walls and a hinged shower door
Example of a beach style master white tile black floor freestanding bathtub design in Los Angeles with white walls and a hinged shower door
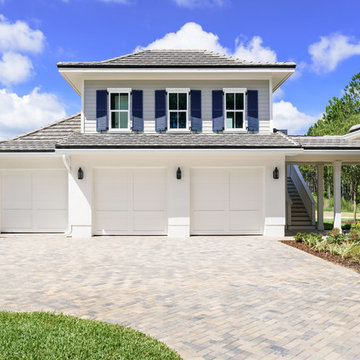
Glenn Layton Homes, LLC, "Building Your Coastal Lifestyle"
Jeff Westcott Photography
Inspiration for a large coastal detached three-car garage remodel in Jacksonville
Inspiration for a large coastal detached three-car garage remodel in Jacksonville
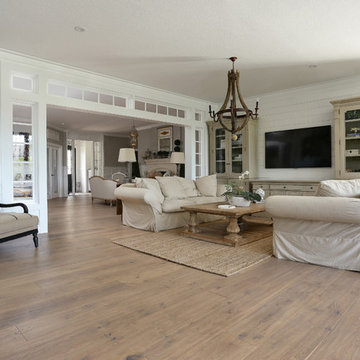
Sponsored
Columbus, OH

Authorized Dealer
Traditional Hardwood Floors LLC
Your Industry Leading Flooring Refinishers & Installers in Columbus
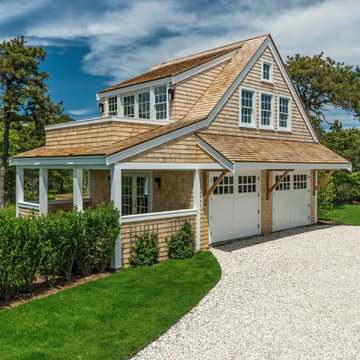
Architecture by Emeritus | Interiors by Elisa Allen | Build by Geoff Thayer
| Photos by Thomas G. Olcott
Example of a mid-sized beach style detached two-car garage design in Boston
Example of a mid-sized beach style detached two-car garage design in Boston
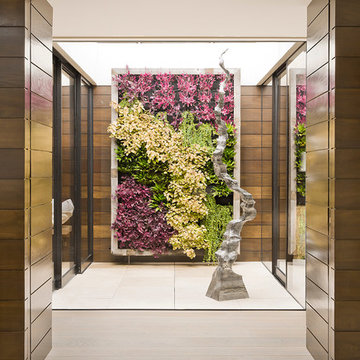
Manolo Langis Photographer
Inspiration for a small coastal full sun courtyard stone landscaping in Los Angeles.
Inspiration for a small coastal full sun courtyard stone landscaping in Los Angeles.
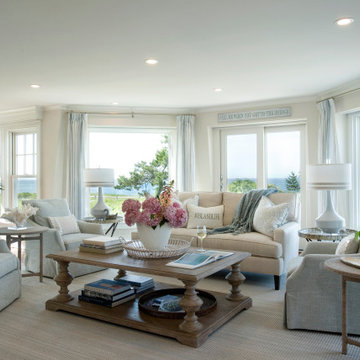
Example of a beach style dark wood floor and brown floor living room design in Boston with beige walls
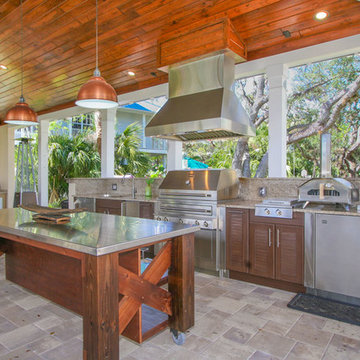
Challenge
This 2001 riverfront home was purchased by the owners in 2015 and immediately renovated. Progressive Design Build was hired at that time to remodel the interior, with tentative plans to remodel their outdoor living space as a second phase design/build remodel. True to their word, after completing the interior remodel, this young family turned to Progressive Design Build in 2017 to address known zoning regulations and restrictions in their backyard and build an outdoor living space that was fit for entertaining and everyday use.
The homeowners wanted a pool and spa, outdoor living room, kitchen, fireplace and covered patio. They also wanted to stay true to their home’s Old Florida style architecture while also adding a Jamaican influence to the ceiling detail, which held sentimental value to the homeowners who honeymooned in Jamaica.
Solution
To tackle the known zoning regulations and restrictions in the backyard, the homeowners researched and applied for a variance. With the variance in hand, Progressive Design Build sat down with the homeowners to review several design options. These options included:
Option 1) Modifications to the original pool design, changing it to be longer and narrower and comply with an existing drainage easement
Option 2) Two different layouts of the outdoor living area
Option 3) Two different height elevations and options for the fire pit area
Option 4) A proposed breezeway connecting the new area with the existing home
After reviewing the options, the homeowners chose the design that placed the pool on the backside of the house and the outdoor living area on the west side of the home (Option 1).
It was important to build a patio structure that could sustain a hurricane (a Southwest Florida necessity), and provide substantial sun protection. The new covered area was supported by structural columns and designed as an open-air porch (with no screens) to allow for an unimpeded view of the Caloosahatchee River. The open porch design also made the area feel larger, and the roof extension was built with substantial strength to survive severe weather conditions.
The pool and spa were connected to the adjoining patio area, designed to flow seamlessly into the next. The pool deck was designed intentionally in a 3-color blend of concrete brick with freeform edge detail to mimic the natural river setting. Bringing the outdoors inside, the pool and fire pit were slightly elevated to create a small separation of space.
Result
All of the desirable amenities of a screened porch were built into an open porch, including electrical outlets, a ceiling fan/light kit, TV, audio speakers, and a fireplace. The outdoor living area was finished off with additional storage for cushions, ample lighting, an outdoor dining area, a smoker, a grill, a double-side burner, an under cabinet refrigerator, a major ventilation system, and water supply plumbing that delivers hot and cold water to the sinks.
Because the porch is under a roof, we had the option to use classy woods that would give the structure a natural look and feel. We chose a dark cypress ceiling with a gloss finish, replicating the same detail that the homeowners experienced in Jamaica. This created a deep visceral and emotional reaction from the homeowners to their new backyard.
The family now spends more time outdoors enjoying the sights, sounds and smells of nature. Their professional lives allow them to take a trip to paradise right in their backyard—stealing moments that reflect on the past, but are also enjoyed in the present.
Coastal Home Design Ideas
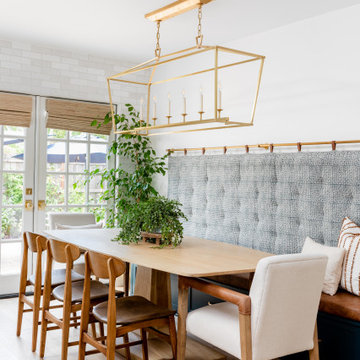
Dining room - coastal light wood floor and beige floor dining room idea in Los Angeles with white walls
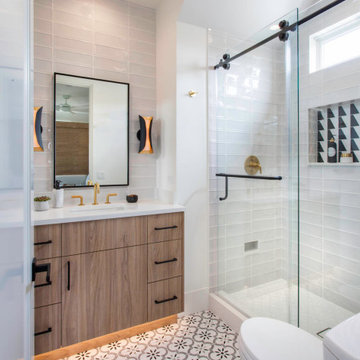
A beautiful blend of black, gold and white combined with interesting tile patterns and complimented by Cal Faucets Tamalpais plumbing fixtures.
Small beach style gray tile and ceramic tile porcelain tile, black floor and single-sink bathroom photo in San Diego with flat-panel cabinets, light wood cabinets, a two-piece toilet, white walls, an undermount sink, quartz countertops, white countertops, a niche and a built-in vanity
Small beach style gray tile and ceramic tile porcelain tile, black floor and single-sink bathroom photo in San Diego with flat-panel cabinets, light wood cabinets, a two-piece toilet, white walls, an undermount sink, quartz countertops, white countertops, a niche and a built-in vanity
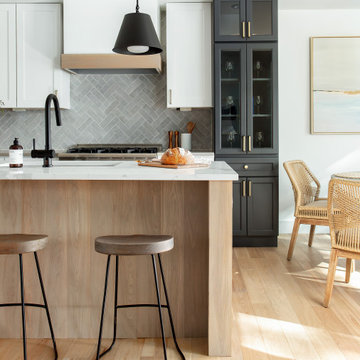
Coastal contemporary finishes and furniture designed by Interior Designer and Realtor Jessica Koltun in Dallas, TX. #designingdreams
Inspiration for a mid-sized coastal light wood floor and brown floor eat-in kitchen remodel in Dallas with a single-bowl sink, shaker cabinets, light wood cabinets, quartz countertops, gray backsplash, porcelain backsplash, stainless steel appliances, an island and white countertops
Inspiration for a mid-sized coastal light wood floor and brown floor eat-in kitchen remodel in Dallas with a single-bowl sink, shaker cabinets, light wood cabinets, quartz countertops, gray backsplash, porcelain backsplash, stainless steel appliances, an island and white countertops
120

























