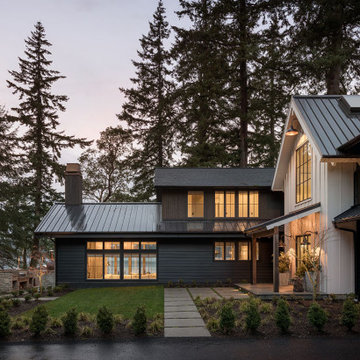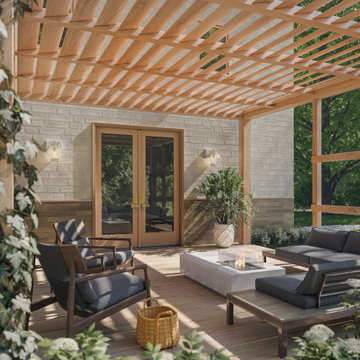Home Design Ideas

A few shades of grey, a splash of white, and a dark matte blue — this Chicago kitchen balances color beautifully. The hues are complemented with gorgeous modern decor like the statement mirror in the dining area, the pendant lamps over the island, and the intricate chandelier over the sleek metal and wood dining table.
Project designed by Skokie renovation firm, Chi Renovation & Design - general contractors, kitchen and bath remodelers, and design & build company. They serve the Chicago area and its surrounding suburbs, with an emphasis on the North Side and North Shore. You'll find their work from the Loop through Lincoln Park, Skokie, Evanston, Wilmette, and all the way up to Lake Forest.
For more about Chi Renovation & Design, click here: https://www.chirenovation.com/
To learn more about this project, click here:
https://www.chirenovation.com/portfolio/sleek-modern-chicago-kitchen/#kitchen-remodeling
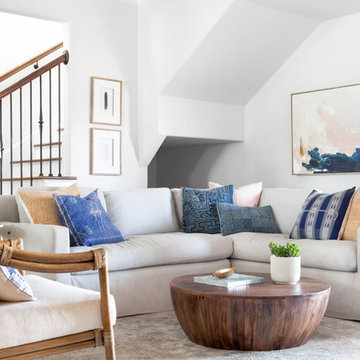
This sofa needed to be comfortable and family-friendly. The coffee table was chosen to soften the square lines of the sofa.
Inspiration for a mid-sized coastal open concept living room remodel in Dallas with white walls
Inspiration for a mid-sized coastal open concept living room remodel in Dallas with white walls

Who doesn't want a rolling library ladder in their closet? Never struggle to reach those high storage areas again! And check out the handbag storage and display areas! A dream closet, to be sure.
Find the right local pro for your project

This Altadena home is the perfect example of modern farmhouse flair. The powder room flaunts an elegant mirror over a strapping vanity; the butcher block in the kitchen lends warmth and texture; the living room is replete with stunning details like the candle style chandelier, the plaid area rug, and the coral accents; and the master bathroom’s floor is a gorgeous floor tile.
Project designed by Courtney Thomas Design in La Cañada. Serving Pasadena, Glendale, Monrovia, San Marino, Sierra Madre, South Pasadena, and Altadena.
For more about Courtney Thomas Design, click here: https://www.courtneythomasdesign.com/
To learn more about this project, click here:
https://www.courtneythomasdesign.com/portfolio/new-construction-altadena-rustic-modern/

Mid-sized transitional master porcelain tile and white tile marble floor and white floor alcove shower photo in Philadelphia with gray cabinets, white walls, a hinged shower door, recessed-panel cabinets, an undermount sink and white countertops

Home office - traditional freestanding desk dark wood floor home office idea in Atlanta with blue walls and no fireplace
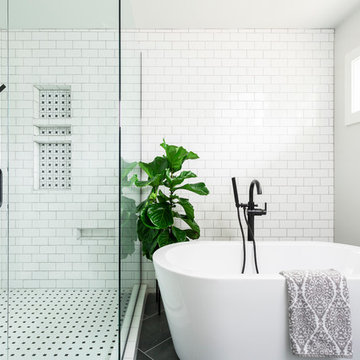
Photo by Jess Blackwell Photography
Transitional master white tile and subway tile black floor bathroom photo in Denver with white walls
Transitional master white tile and subway tile black floor bathroom photo in Denver with white walls
Reload the page to not see this specific ad anymore
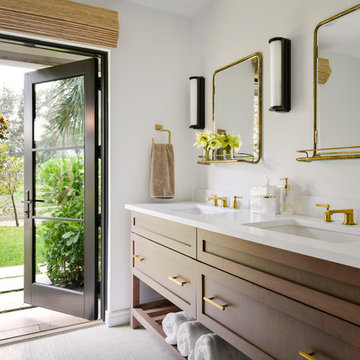
Mid-sized transitional 3/4 marble floor and gray floor bathroom photo with shaker cabinets, dark wood cabinets, white walls, an undermount sink, solid surface countertops and white countertops

Stacy Zarin-Goldberg
Open concept kitchen - mid-sized craftsman single-wall medium tone wood floor and brown floor open concept kitchen idea in DC Metro with an undermount sink, recessed-panel cabinets, green cabinets, quartz countertops, green backsplash, glass tile backsplash, paneled appliances, an island and gray countertops
Open concept kitchen - mid-sized craftsman single-wall medium tone wood floor and brown floor open concept kitchen idea in DC Metro with an undermount sink, recessed-panel cabinets, green cabinets, quartz countertops, green backsplash, glass tile backsplash, paneled appliances, an island and gray countertops

Echoed by an eye-catching niche in the shower, bright orange and blue bathroom tiles and matching trim from Fireclay Tile give this boho-inspired kids' bath a healthy dose of pep. Sample handmade bathroom tiles at FireclayTile.com. Handmade trim options available.
FIRECLAY TILE SHOWN
Ogee Floor Tile in Ember
Handmade Cove Base Tile in Lake Tahoe
Ogee Shower Niche Tile in Lake Tahoe
Handmade Shower Niche Trim in Ember
DESIGN
Maria Causey Interior Design
PHOTOS
Christy Kosnic

The family room updates included replacing the existing brick fireplace with natural stone and adding a custom floating mantel, installing a gorgeous coffered ceiling and re-configuring the built- ins.

The down-to-earth interiors in this Austin home are filled with attractive textures, colors, and wallpapers.
Project designed by Sara Barney’s Austin interior design studio BANDD DESIGN. They serve the entire Austin area and its surrounding towns, with an emphasis on Round Rock, Lake Travis, West Lake Hills, and Tarrytown.
For more about BANDD DESIGN, click here: https://bandddesign.com/
To learn more about this project, click here:
https://bandddesign.com/austin-camelot-interior-design/
Reload the page to not see this specific ad anymore

beautiful white kitchen in new luxury home with island, pendant lights, and hardwood floors. Island and Counters are Black, Hardwood Floors are Dark, and Cabinets, Backsplash, and Woodwork are White

Transitional master gray floor bathroom photo in Seattle with shaker cabinets, gray cabinets, beige walls, an undermount sink and white countertops
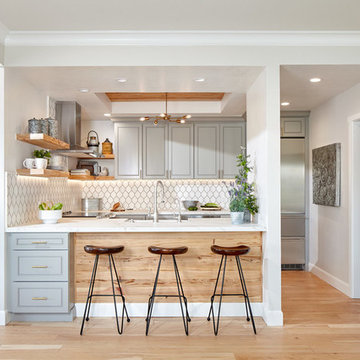
Baron Construction & Remodeling Co.
Kitchen Remodel & Design
Complete Home Remodel & Design
Master Bedroom Remodel
Dining Room Remodel
Beach style u-shaped light wood floor and beige floor kitchen photo in San Francisco with recessed-panel cabinets, gray cabinets, white backsplash, stainless steel appliances, a peninsula, white countertops, a farmhouse sink, marble countertops and ceramic backsplash
Beach style u-shaped light wood floor and beige floor kitchen photo in San Francisco with recessed-panel cabinets, gray cabinets, white backsplash, stainless steel appliances, a peninsula, white countertops, a farmhouse sink, marble countertops and ceramic backsplash

Eat-in kitchen - large contemporary u-shaped light wood floor and brown floor eat-in kitchen idea in Seattle with an undermount sink, recessed-panel cabinets, black cabinets, marble countertops, green backsplash, glass tile backsplash, stainless steel appliances, an island and white countertops
Home Design Ideas
Reload the page to not see this specific ad anymore

Bathroom with black concrete countertop, green vanity, shiplap walls with a design pattern on the top half.
Photographer: Rob Karosis
Inspiration for a mid-sized country white tile slate floor and black floor bathroom remodel in New York with flat-panel cabinets, green cabinets, white walls, an undermount sink, concrete countertops and black countertops
Inspiration for a mid-sized country white tile slate floor and black floor bathroom remodel in New York with flat-panel cabinets, green cabinets, white walls, an undermount sink, concrete countertops and black countertops

Jessie Preza
Inspiration for a mid-sized country painted wood floor and gray floor entryway remodel in Jacksonville with white walls and a blue front door
Inspiration for a mid-sized country painted wood floor and gray floor entryway remodel in Jacksonville with white walls and a blue front door

This space combines the elements of wood and sleek lines to give this mountain home modern look. The dark leather cushion seats stand out from the wood slat divider behind them. A long table sits in front of a beautiful fireplace with a dark hardwood accent wall. The stairway acts as an additional divider that breaks one space from the other seamlessly.
Built by ULFBUILT. Contact us today to learn more.
1800


























