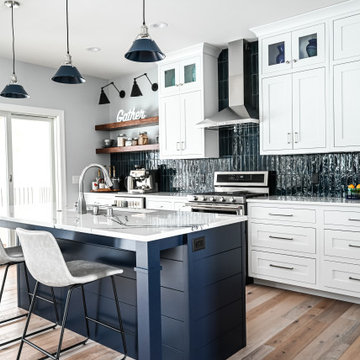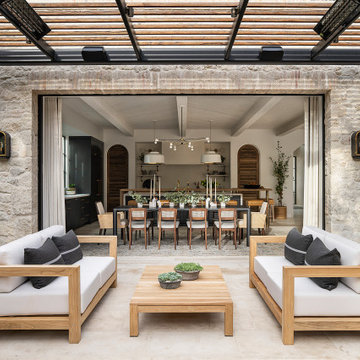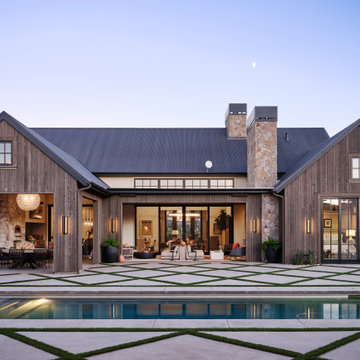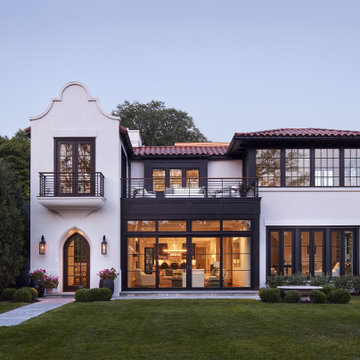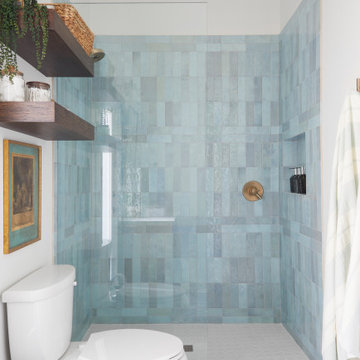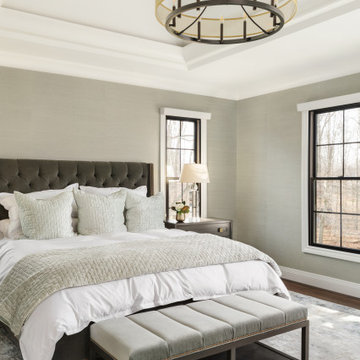Home Design Ideas

Mid-sized transitional master gray tile and marble tile marble floor, gray floor, double-sink and wainscoting bathroom photo in Chicago with recessed-panel cabinets, white cabinets, a one-piece toilet, gray walls, an undermount sink, marble countertops, a hinged shower door, gray countertops, a niche and a built-in vanity

Home office for two people with quartz countertops, black cabinets, custom cabinetry, gold hardware, gold lighting, big windows with black mullions, and custom stool in striped fabric with x base on natural oak floors

Wet Bar with beverage refrigerator, open shelving and blue tile backsplash.
Mid-sized transitional single-wall light wood floor and beige floor wet bar photo in Minneapolis with an undermount sink, flat-panel cabinets, gray cabinets, quartz countertops, blue backsplash, ceramic backsplash and white countertops
Mid-sized transitional single-wall light wood floor and beige floor wet bar photo in Minneapolis with an undermount sink, flat-panel cabinets, gray cabinets, quartz countertops, blue backsplash, ceramic backsplash and white countertops
Find the right local pro for your project

Cozy bright greatroom with coffered ceiling detail. Beautiful south facing light comes through Pella Reserve Windows (screens roll out of bottom of window sash). This room is bright and cheery and very inviting. We even hid a remote shade in the beam closest to the windows for privacy at night and shade if too bright.

The light filled laundry room is punctuated with black and gold accents, a playful floor tile pattern and a large dog shower. The U-shaped laundry room features plenty of counter space for folding clothes and ample cabinet storage. A mesh front drying cabinet is the perfect spot to hang clothes to dry out of sight. The "drop zone" outside of the laundry room features a countertop beside the garage door for leaving car keys and purses. Under the countertop, the client requested an open space to fit a large dog kennel to keep it tucked away out of the walking area. The room's color scheme was pulled from the fun floor tile and works beautifully with the nearby kitchen and pantry.
Reload the page to not see this specific ad anymore

Inspiration for a large transitional light wood floor and brown floor hallway remodel in Chicago with white walls

Inspiration for a large modern master double-sink bathroom remodel in Chicago with marble countertops and a built-in vanity

Example of a transitional white floor and double-sink freestanding bathtub design in Salt Lake City with beaded inset cabinets, light wood cabinets, white walls, an undermount sink, white countertops and a freestanding vanity
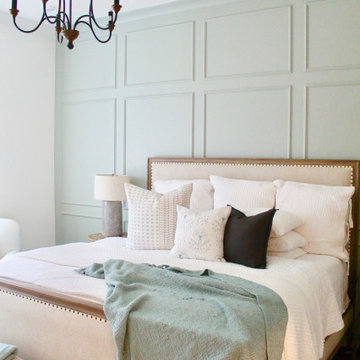
This home was meant to feel collected. Although this home boasts modern features, the French Country style was hidden underneath and was exposed with furnishings. This home is situated in the trees and each space is influenced by the nature right outside the window. The palette for this home focuses on shades of gray, hues of soft blues, fresh white, and rich woods.

Warm terracotta floor tiles and white wall tiles by CLE. New high window at shower for privacy. Brass fixtures (Kohler Moderne Brass) and custom cabinets.
Reload the page to not see this specific ad anymore

Our La Cañada studio juxtaposed the historic architecture of this home with contemporary, Spanish-style interiors. It features a contrasting palette of warm and cool colors, printed tilework, spacious layouts, high ceilings, metal accents, and lots of space to bond with family and entertain friends.
---
Project designed by Courtney Thomas Design in La Cañada. Serving Pasadena, Glendale, Monrovia, San Marino, Sierra Madre, South Pasadena, and Altadena.
For more about Courtney Thomas Design, click here: https://www.courtneythomasdesign.com/
To learn more about this project, click here:
https://www.courtneythomasdesign.com/portfolio/contemporary-spanish-style-interiors-la-canada/

Large elegant u-shaped dark wood floor and brown floor eat-in kitchen photo in Atlanta with an undermount sink, shaker cabinets, white cabinets, quartz countertops, white backsplash, mosaic tile backsplash, stainless steel appliances, an island and white countertops
Home Design Ideas
Reload the page to not see this specific ad anymore

Back to back bathroom vanities make quite a unique statement in this main bathroom. Add a luxury soaker tub, walk-in shower and white shiplap walls, and you have a retreat spa like no where else in the house!

This project was a joy to work on, as we married our firm’s modern design aesthetic with the client’s more traditional and rustic taste. We gave new life to all three bathrooms in her home, making better use of the space in the powder bathroom, optimizing the layout for a brother & sister to share a hall bath, and updating the primary bathroom with a large curbless walk-in shower and luxurious clawfoot tub. Though each bathroom has its own personality, we kept the palette cohesive throughout all three.
3640

























