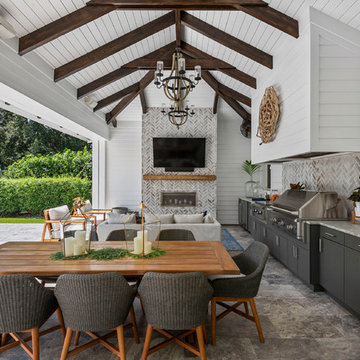Home Design Ideas

This ranch was a complete renovation! We took it down to the studs and redesigned the space for this young family. We opened up the main floor to create a large kitchen with two islands and seating for a crowd and a dining nook that looks out on the beautiful front yard. We created two seating areas, one for TV viewing and one for relaxing in front of the bar area. We added a new mudroom with lots of closed storage cabinets, a pantry with a sliding barn door and a powder room for guests. We raised the ceilings by a foot and added beams for definition of the spaces. We gave the whole home a unified feel using lots of white and grey throughout with pops of orange to keep it fun.

A description of the homeowners and space from Linnzy, the Presidential Pools, Spas & Patio designer who worked on this project:
"The homeowners can be described as an active family of three boys. They tend to host family and friends and wanted a space that could fill their large backyard and yet be functional for the kids and adults. The contemporary straight lines of the pool match the interior of the house giving them a resort feel in the very own backyard! The large pergola is a perfect area to cool off in the shade while enjoying a large outdoor kitchen as well as an oversized fire pit for the cooler nights and roasting marshmallows. They wanted a wow factor as the pool is the main focal point from the living room, and the oversized wall and rain sheer did the trick!"
Find the right local pro for your project

Transitional blue tile gray floor alcove shower photo in San Francisco with shaker cabinets, blue cabinets, white walls, an undermount sink, a hinged shower door and white countertops

Example of a transitional 3/4 white tile and subway tile gray floor and single-sink alcove shower design in Portland with recessed-panel cabinets, white cabinets, a two-piece toilet, white walls, a drop-in sink, marble countertops, a hinged shower door, gray countertops and a built-in vanity

The master bath has beautiful details from the rift cut white oak inset cabinetry, to the mushroom colored quartz countertops, to the brass sconce lighting and plumbing... it creates a serene oasis right off the master.

Great Room which is open to banquette dining + kitchen. The glass doors leading to the screened porch can be folded to provide three large openings for the Southern breeze to travel through the home.
Photography: Garett + Carrie Buell of Studiobuell/ studiobuell.com
Reload the page to not see this specific ad anymore
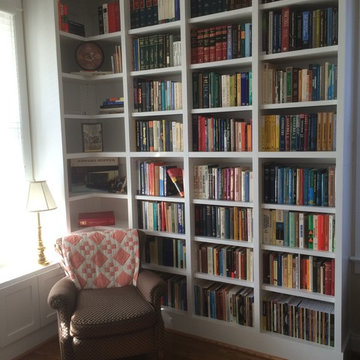
Example of a small transitional medium tone wood floor and brown floor home office library design in Charlotte with beige walls and no fireplace
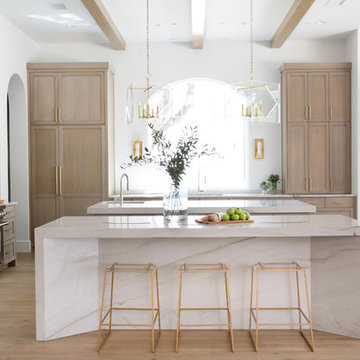
Photography by Buff Strickland
Example of a tuscan light wood floor kitchen design in Austin with an undermount sink, shaker cabinets, light wood cabinets, stainless steel appliances, two islands and white countertops
Example of a tuscan light wood floor kitchen design in Austin with an undermount sink, shaker cabinets, light wood cabinets, stainless steel appliances, two islands and white countertops

Example of a mid-sized arts and crafts green two-story mixed siding exterior home design in Other

Enclosed dining room - large contemporary light wood floor and beige floor enclosed dining room idea in Dallas with white walls and no fireplace

Justin Krug Photography
Patio - huge cottage backyard concrete patio idea in Portland with a fireplace and a roof extension
Patio - huge cottage backyard concrete patio idea in Portland with a fireplace and a roof extension

Design: Three Salt Design Co.
Photography: Lauren Pressey
Great room - mid-sized contemporary medium tone wood floor and brown floor great room idea in Orange County with gray walls and no fireplace
Great room - mid-sized contemporary medium tone wood floor and brown floor great room idea in Orange County with gray walls and no fireplace
Reload the page to not see this specific ad anymore

Spacecrafting Inc
Small minimalist light wood floor and gray floor powder room photo in Minneapolis with open cabinets, medium tone wood cabinets, a one-piece toilet, a vessel sink, wood countertops and brown countertops
Small minimalist light wood floor and gray floor powder room photo in Minneapolis with open cabinets, medium tone wood cabinets, a one-piece toilet, a vessel sink, wood countertops and brown countertops

Alyssa Lee Photography
Large transitional l-shaped light wood floor and beige floor kitchen photo in Minneapolis with white cabinets, ceramic backsplash, an island, recessed-panel cabinets, green backsplash, stainless steel appliances and gray countertops
Large transitional l-shaped light wood floor and beige floor kitchen photo in Minneapolis with white cabinets, ceramic backsplash, an island, recessed-panel cabinets, green backsplash, stainless steel appliances and gray countertops
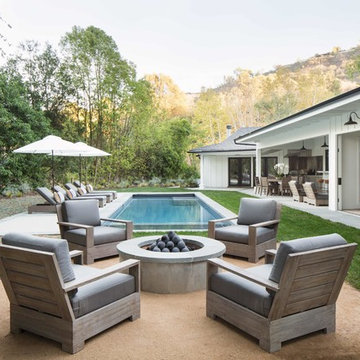
Photo: Meghan Bob Photo
Example of a farmhouse backyard concrete paver and rectangular lap pool design in Los Angeles
Example of a farmhouse backyard concrete paver and rectangular lap pool design in Los Angeles
Home Design Ideas
Reload the page to not see this specific ad anymore

Michael J Lee
Large transitional girl light wood floor and brown floor kids' room photo in New York with multicolored walls
Large transitional girl light wood floor and brown floor kids' room photo in New York with multicolored walls
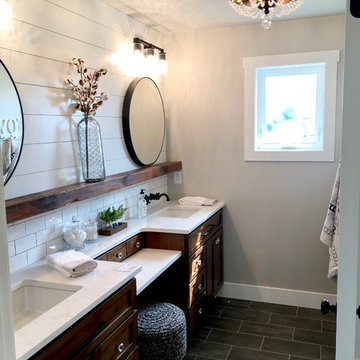
A long shot of the vanity
Inspiration for a mid-sized country master ceramic tile and black floor alcove shower remodel in Other with furniture-like cabinets, dark wood cabinets, a one-piece toilet, gray walls, a drop-in sink, marble countertops and a hinged shower door
Inspiration for a mid-sized country master ceramic tile and black floor alcove shower remodel in Other with furniture-like cabinets, dark wood cabinets, a one-piece toilet, gray walls, a drop-in sink, marble countertops and a hinged shower door

This master spa bath has a soaking tub, steam shower, and custom cabinetry. The cement tiles add pattern to the shower walls. The porcelain wood look plank flooring is laid in a herringbone pattern.
2096




























