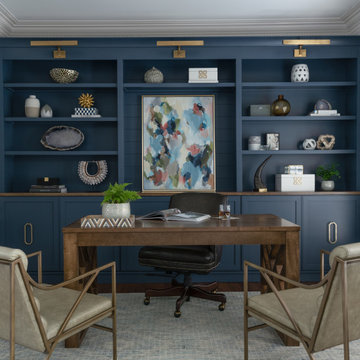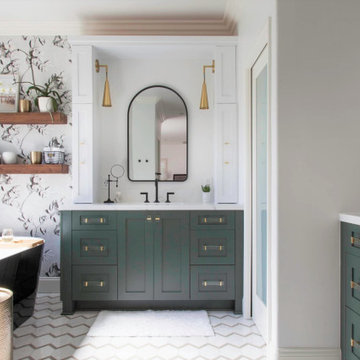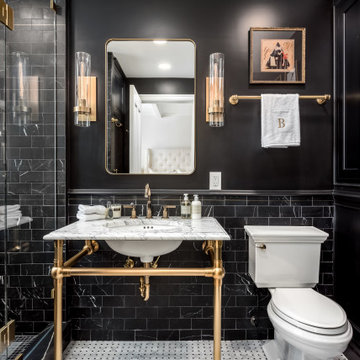Home Design Ideas

Black and white home exterior with a plunge pool in the backyard.
Pool - country backyard concrete paver and rectangular pool idea in Austin
Pool - country backyard concrete paver and rectangular pool idea in Austin

The impressive staircase is located next to the foyer. The black wainscoting provides a dramatic backdrop for the gold pendant chandelier that hangs over the staircase. Simple black iron railing frames the stairwell to the basement and open hallways provide a welcoming flow on the main level of the home.

Inspiration for a mid-sized contemporary master white tile and stone tile ceramic tile, black floor and double-sink freestanding bathtub remodel in Birmingham with light wood cabinets, white walls, an undermount sink, solid surface countertops, a hinged shower door, white countertops and a freestanding vanity
Find the right local pro for your project

Bathroom - mid-sized transitional green tile and ceramic tile marble floor and white floor bathroom idea in San Francisco with shaker cabinets, light wood cabinets, white walls, an undermount sink, marble countertops, a hinged shower door, white countertops and a built-in vanity

This colorful kitchen included custom Decor painted maple shaker doors in Bella Pink (SW6596). The remodel incorporated removal of load bearing walls, New steal beam wrapped with walnut veneer, Live edge style walnut open shelves. Hand made, green glazed terracotta tile. Red oak hardwood floors. Kitchen Aid appliances (including matching pink mixer). Ruvati apron fronted fireclay sink. MSI Statuary Classique Quartz surfaces. This kitchen brings a cheerful vibe to any gathering.

Residential home in Santa Cruz, CA
This stunning front and backyard project was so much fun! The plethora of K&D's scope of work included: smooth finished concrete walls, multiple styles of horizontal redwood fencing, smooth finished concrete stepping stones, bands, steps & pathways, paver patio & driveway, artificial turf, TimberTech stairs & decks, TimberTech custom bench with storage, shower wall with bike washing station, custom concrete fountain, poured-in-place fire pit, pour-in-place half circle bench with sloped back rest, metal pergola, low voltage lighting, planting and irrigation! (*Adorable cat not included)

Photo Credit: Dennis Jourdan
Example of a mid-sized trendy u-shaped porcelain tile and multicolored floor eat-in kitchen design in Chicago with a single-bowl sink, flat-panel cabinets, medium tone wood cabinets, quartz countertops, gray backsplash, porcelain backsplash, stainless steel appliances, a peninsula and gray countertops
Example of a mid-sized trendy u-shaped porcelain tile and multicolored floor eat-in kitchen design in Chicago with a single-bowl sink, flat-panel cabinets, medium tone wood cabinets, quartz countertops, gray backsplash, porcelain backsplash, stainless steel appliances, a peninsula and gray countertops

© Lassiter Photography | ReVisionCharlotte.com
Double shower - mid-sized farmhouse master white tile and subway tile mosaic tile floor, white floor, double-sink and shiplap wall double shower idea in Charlotte with shaker cabinets, white cabinets, a two-piece toilet, white walls, an undermount sink, quartz countertops, a hinged shower door, white countertops, a niche and a freestanding vanity
Double shower - mid-sized farmhouse master white tile and subway tile mosaic tile floor, white floor, double-sink and shiplap wall double shower idea in Charlotte with shaker cabinets, white cabinets, a two-piece toilet, white walls, an undermount sink, quartz countertops, a hinged shower door, white countertops, a niche and a freestanding vanity

12 x 24 white and gray tile with veining in matte finish. Gold hardware and gold plumbing fixtures. Shagreen gray cabinet.
Example of a mid-sized transitional master white tile and porcelain tile porcelain tile, white floor and double-sink drop-in bathtub design in Charlotte with gray cabinets, gray walls, an undermount sink, quartz countertops, white countertops, a freestanding vanity and flat-panel cabinets
Example of a mid-sized transitional master white tile and porcelain tile porcelain tile, white floor and double-sink drop-in bathtub design in Charlotte with gray cabinets, gray walls, an undermount sink, quartz countertops, white countertops, a freestanding vanity and flat-panel cabinets

This sophisticated luxury master bath features his and her vanities that are separated by floor to cielng cabinets. The deep drawers were notched around the plumbing to maximize storage. Integrated lighting highlights the open shelving below the drawers. The curvilinear stiles and rails of Rutt’s exclusive Prairie door style combined with the soft grey paint color give this room a luxury spa feel.
design by drury design

Basement finished to include game room, family room, shiplap wall treatment, sliding barn door and matching beam, numerous built-ins, new staircase, home gym, locker room and bathroom in addition to wine bar area.

Wicker Park Dark and Moody Powder Room by Leah Phillips Interiors
Transitional wallpaper powder room photo in Chicago with black walls
Transitional wallpaper powder room photo in Chicago with black walls

The son’s bedroom celebrates his love for outdoor sports.
Inspiration for a large transitional guest light wood floor and brown floor bedroom remodel in Miami with blue walls
Inspiration for a large transitional guest light wood floor and brown floor bedroom remodel in Miami with blue walls

Corner shower - small contemporary blue tile and subway tile marble floor, beige floor and single-sink corner shower idea in New York with flat-panel cabinets, white cabinets, white walls, an undermount sink, quartz countertops, a hinged shower door, gray countertops and a freestanding vanity

A summer house built around salvaged barn beams.
Not far from the beach, the secluded site faces south to the ocean and views.
The large main barn room embraces the main living spaces, including the kitchen. The barn room is anchored on the north with a stone fireplace and on the south with a large bay window. The wing to the east organizes the entry hall and sleeping rooms.

Transitional dark wood floor and brown floor home office photo in Charlotte with blue walls
Home Design Ideas

Large trendy open concept light wood floor and beige floor living room photo in Miami with a stone fireplace, beige walls, a ribbon fireplace and a wall-mounted tv

Alcove shower - mid-sized transitional gray tile and marble tile vinyl floor, gray floor and single-sink alcove shower idea in Orange County with recessed-panel cabinets, light wood cabinets, a one-piece toilet, white walls, an undermount sink, limestone countertops, a hinged shower door, beige countertops and a floating vanity

Black and White master bathroom with forest green vanity cabinets. Even though this bathroom is layered with a lot of details it is truly a tasteful art statement.
64

























