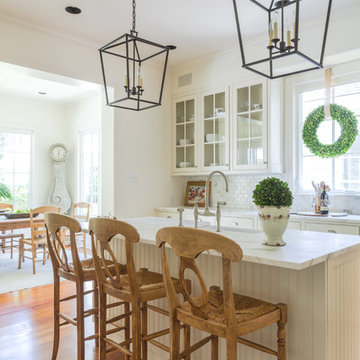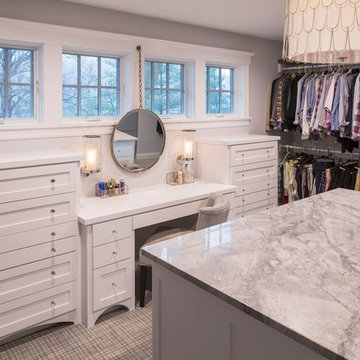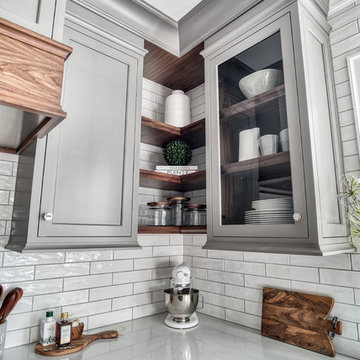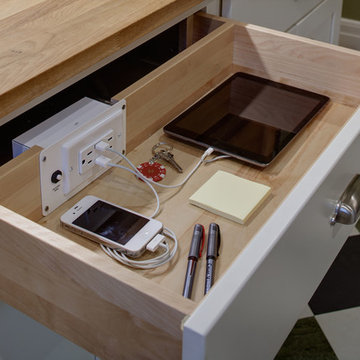Home Design Ideas

Bedroom Decorating ideas.
Rustic meets Urban Chic
Interior designer Rebecca Robeson, mixed the glamour of luxury fabrics, furry rugs, brushed brass and polished nickel, clear walnut… both stained and painted... alongside rustic barn wood, clear oak and concrete with exposed ductwork, to come up with this dreamy, yet dramatic, urban loft style Bedroom.
Three whimsical "Bertjan Pot" pendant lights, suspend above the bed and nightstands creating a spectacular effect against the reclaimed barn wood wall.
At the foot of the bed, two comfortable upholstered chairs (Four-Hands) and a fabulous Italian leather pouf ottoman, sit quietly on an oversized bamboo silk and sheepskin rug. Rebecca adds coziness and personality with 2 oval mirrors directly above the custom-made nightstands.
Adjacent the bed wall, another opportunity to add texture to the 13-foot-tall room with barn wood, serving as its backdrop to a large 108” custom made dresser and 72” flat screen television.
Collected and gathered bedding and accessories make this a cozy and personal resting place for our homeowner.
In this Bedroom, all furniture pieces and window treatments are custom designs by Interior Designer Rebecca Robeson made specifically for this project.
Contractor installed barn wood, Earthwood Custom Remodeling, Inc.
Black Whale Lighting
Photos by Ryan Garvin Photography

Bathroom remodel photos by Derrik Louie from Clarity NW
Inspiration for a small transitional 3/4 white tile and ceramic tile ceramic tile and black floor bathroom remodel in Seattle with a pedestal sink
Inspiration for a small transitional 3/4 white tile and ceramic tile ceramic tile and black floor bathroom remodel in Seattle with a pedestal sink

Living Room of the Beautiful New Encino Construction which included the installation of the angled ceiling, black window trim, wall painting, fireplace, clerestory windows, pendant lighting, light hardwood flooring and living room furnitures.
Find the right local pro for your project

Michael J Lee
Large transitional girl light wood floor and brown floor kids' room photo in New York with multicolored walls
Large transitional girl light wood floor and brown floor kids' room photo in New York with multicolored walls

Large transitional l-shaped porcelain tile and beige floor eat-in kitchen photo in New York with an undermount sink, white cabinets, paneled appliances, an island, recessed-panel cabinets, marble countertops and stone slab backsplash
Reload the page to not see this specific ad anymore

Builder: Artisan Custom Homes
Photography by: Jim Schmid Photography
Interior Design by: Homestyles Interior Design
Large elegant gray three-story concrete fiberboard exterior home photo in Charlotte with a mixed material roof
Large elegant gray three-story concrete fiberboard exterior home photo in Charlotte with a mixed material roof

Christian Garibaldi
Kids' room - mid-sized transitional girl carpeted and gray floor kids' room idea in New York with blue walls
Kids' room - mid-sized transitional girl carpeted and gray floor kids' room idea in New York with blue walls

Reagen Taylor
Eat-in kitchen - mid-sized mid-century modern l-shaped medium tone wood floor eat-in kitchen idea in Portland with an undermount sink, flat-panel cabinets, quartz countertops, blue backsplash, ceramic backsplash, stainless steel appliances, an island and medium tone wood cabinets
Eat-in kitchen - mid-sized mid-century modern l-shaped medium tone wood floor eat-in kitchen idea in Portland with an undermount sink, flat-panel cabinets, quartz countertops, blue backsplash, ceramic backsplash, stainless steel appliances, an island and medium tone wood cabinets

http://genevacabinet.com, GENEVA CABINET COMPANY, LLC , Lake Geneva, WI., Lake house with open kitchen,Shiloh cabinetry pained finish in Repose Grey, Essex door style with beaded inset, corner cabinet, decorative pulls, appliance panels, Definite Quartz Viareggio countertops

Mid-sized elegant l-shaped kitchen photo in New Orleans with glass-front cabinets, white cabinets, multicolored backsplash and an island

We have years of experience working in houses, high-rise residential condominium buildings, restaurants, offices and build-outs of all commercial spaces in the Chicago-land area.
Reload the page to not see this specific ad anymore

Walk-in closet - large transitional gender-neutral carpeted walk-in closet idea in Minneapolis with shaker cabinets and white cabinets

White cabinets flanking the kitchen blend in with the walls, drawing the eye to the rustic open shelving and beautiful indigo-painted center island. The wooden stools and other natural accents add instant warmth.
Photo Credit - Jenn Verrier Photography @jennverrier

Foyer Area with gorgeous light fixture
Large trendy light wood floor and brown floor entryway photo in New York with white walls and a black front door
Large trendy light wood floor and brown floor entryway photo in New York with white walls and a black front door
Home Design Ideas
Reload the page to not see this specific ad anymore

Example of a small classic medium tone wood floor and brown floor powder room design in Orange County with a two-piece toilet, a pedestal sink and multicolored walls

Mid-sized transitional master beige tile and porcelain tile light wood floor and beige floor alcove shower photo in Portland Maine with an undermount tub, a two-piece toilet, beige walls and a hinged shower door

The kitchen was stuck in the 1980s with builder stock grade cabinets. It did not have enough space for two cooks to work together comfortably, or to entertain large groups of friends and family. The lighting and wall colors were also dated and made the small kitchen feel even smaller.
By removing some walls between the kitchen and dining room, relocating a pantry closet,, and extending the kitchen footprint into a tiny home office on one end where the new spacious pantry and a built-in desk now reside, and about 4 feet into the family room to accommodate two beverage refrigerators and glass front cabinetry to be used as a bar serving space, the client now has the kitchen they have been dreaming about for years.
Steven Kaye Photography
3646






























