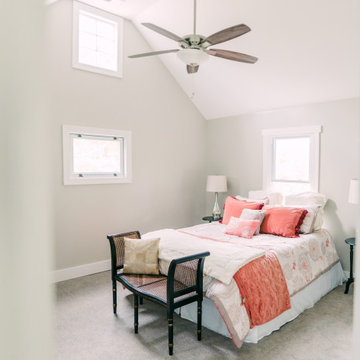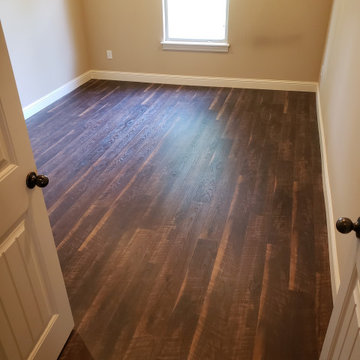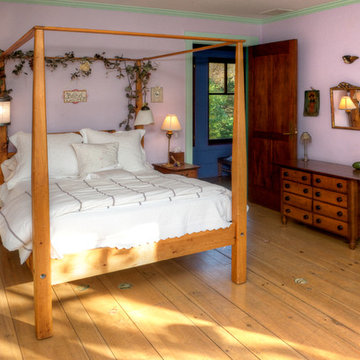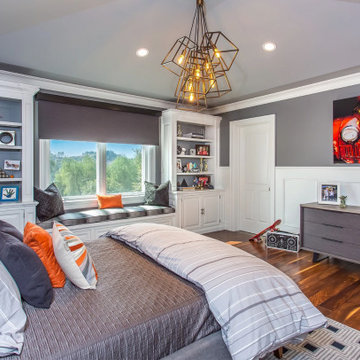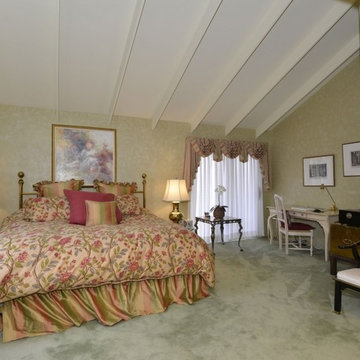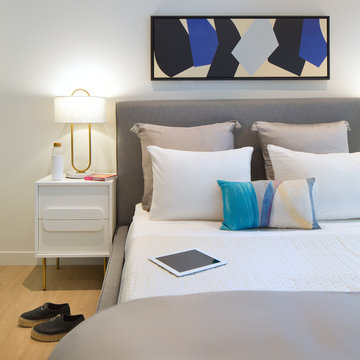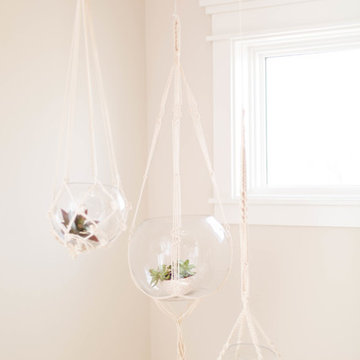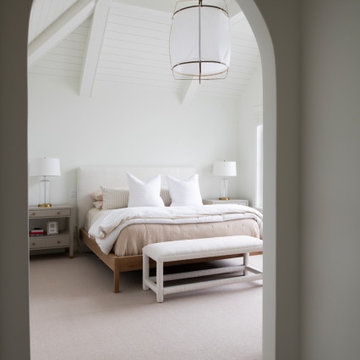Bedroom Ideas & Designs
Refine by:
Budget
Sort by:Popular Today
72481 - 72500 of 1,464,594 photos
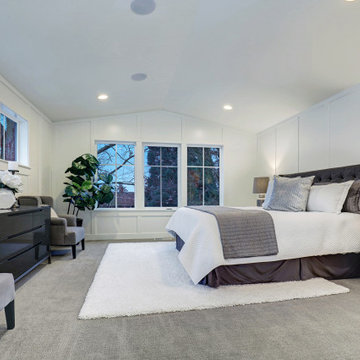
Bedroom - contemporary master carpeted and gray floor bedroom idea in Seattle with white walls
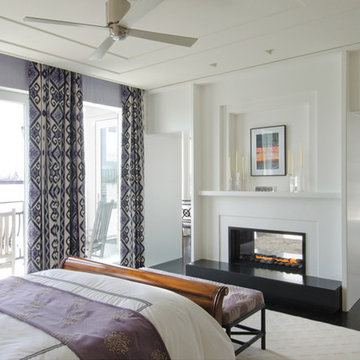
Rohrer Studio -- Dianne J. Rohrer, ASID -- A new double-sided fireplace separates the bedroom and sitting room. -- INTERIOR DESIGN: Rohrer Studio -- PHOTOGRAPHY: Thomas Arledge -- See more at http://www.handd.com/diannerohrer
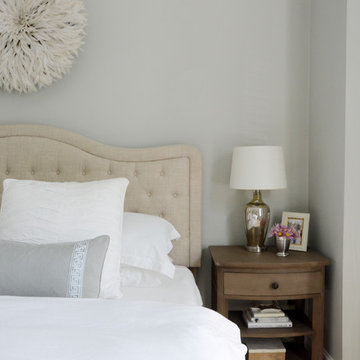
Photo: Faith Towers © 2018 Houzz
Inspiration for a transitional bedroom remodel in Boston
Inspiration for a transitional bedroom remodel in Boston
Find the right local pro for your project
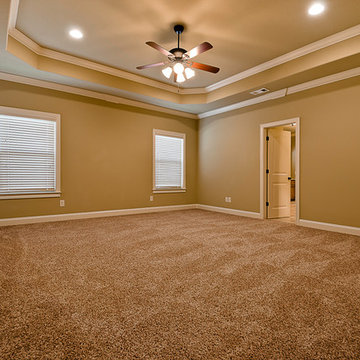
www.dipictitstudio.com
Inspiration for a timeless bedroom remodel in Other
Inspiration for a timeless bedroom remodel in Other
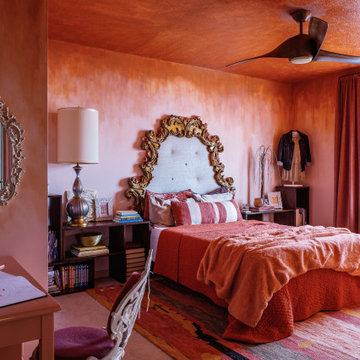
Sponsored
Westerville, OH
Fresh Pointe Studio
Industry Leading Interior Designers & Decorators | Delaware County, OH
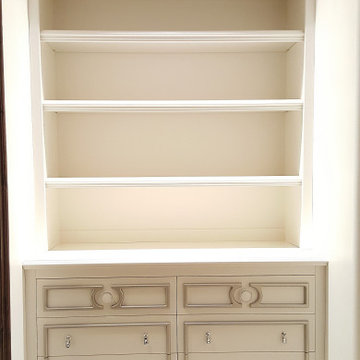
Custom handcrafted mid century modern bedroom furniture bookcase, custom desk, storage armoire shelving bookcase unit, nightstand, dresser, custom handcrafted rhinestone crystal knobs, silver metallic trim. White and silver, mid-century modern Hollywood Glamour Furniture.
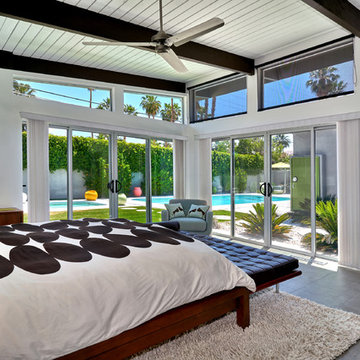
Robert D. Gentry
Example of a 1950s guest bedroom design in Other with white walls
Example of a 1950s guest bedroom design in Other with white walls
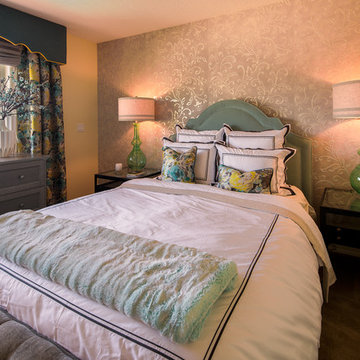
Master bedroom tight shot.
Inspiration for a mid-sized timeless master carpeted bedroom remodel in Portland with no fireplace
Inspiration for a mid-sized timeless master carpeted bedroom remodel in Portland with no fireplace
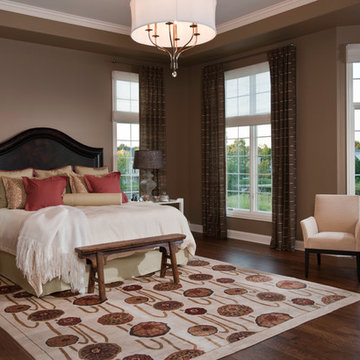
Sponsored
Columbus, OH

Authorized Dealer
Traditional Hardwood Floors LLC
Your Industry Leading Flooring Refinishers & Installers in Columbus
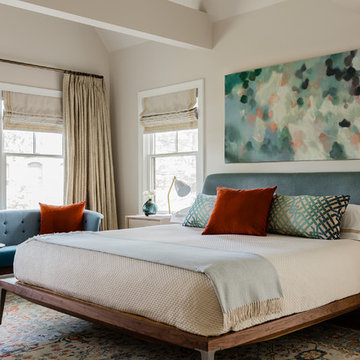
Example of a trendy master bedroom design in Boston with beige walls
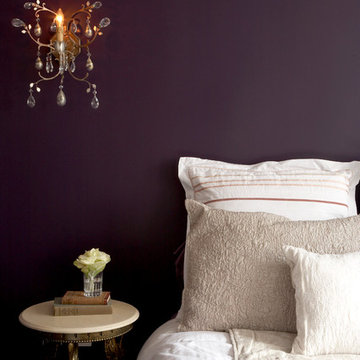
Private Residence near Central Park
Example of a huge classic guest medium tone wood floor bedroom design in New York with purple walls
Example of a huge classic guest medium tone wood floor bedroom design in New York with purple walls
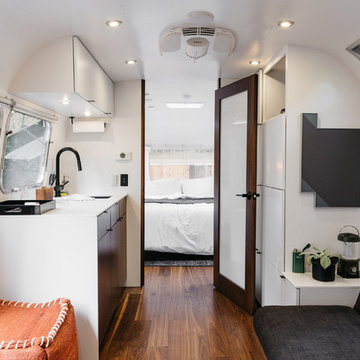
All Autocamp Russian River photos are taken by Melanie Riccardi.
Bedroom - mid-sized modern guest medium tone wood floor bedroom idea in San Francisco with white walls
Bedroom - mid-sized modern guest medium tone wood floor bedroom idea in San Francisco with white walls
Bedroom Ideas & Designs
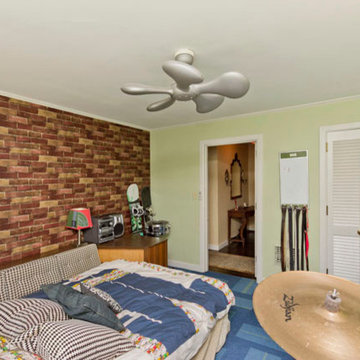
Sponsored
Columbus, OH
Mosaic Design Studio
Creating Thoughtful, Livable Spaces For You in Franklin County
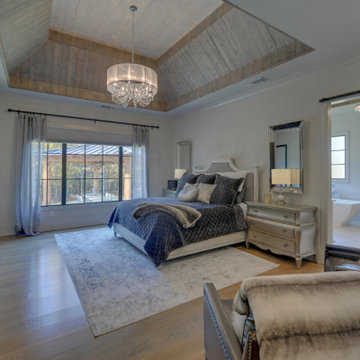
Gorgeous custom 2-story white-brick home with 3-car drive-through garage and curricular front driveway. The home features a rustic exposed beam front entrance. Inside, it is built with hardwood floors throughout along with wood paneled ceilings in the foyer and hallways. Other rooms feature exposed beam ceilings and the great room exhibits a wonderful vaulted wood ceiling with exposed beams and floor to ceiling natural lighting. The interior of the home has exposed brick walls in the living, kitchen and eating areas. The kitchen features a large island for both food prep and an eating area with bar stools. The abundant white kitchen cabinetry is accompanied by stainless steel appliances and ample countertop space. To reach the upstairs, there is a modern open staircase which is accented with windows on each landing. The master bedroom features a large wood inlaid trey ceiling and sliding barn doors to the master bath. The master bath includes large his and her vanities as well as a separate tub and step less walk-in shower. The upstairs incorporates a curved open-rail view of the expansive great room below. The home also has a weight room/gym area. The outdoor living spaces include an outdoor brick fireplace accompanied by complete outdoor stainless steel appliances kitchen for great entertaining. The backyard includes a spacious rustic covered pavilion and a separate brick finished fire pit. The landscape includes a fully sodded yard and flowering trees.
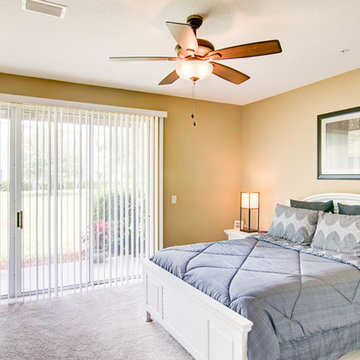
Each bedroom provides plenty of comfortable and spacious living. This particular guest bedroom includes patio access and a private bathroom, with wall-to-wall carpet, and a fan for added circulation.
3625






