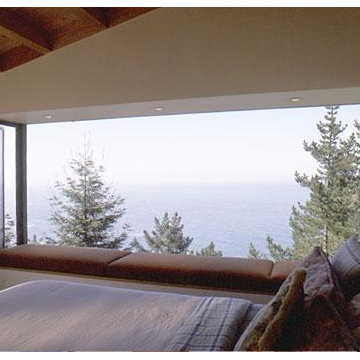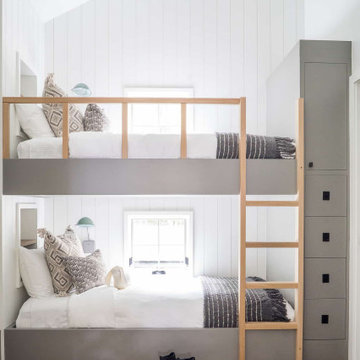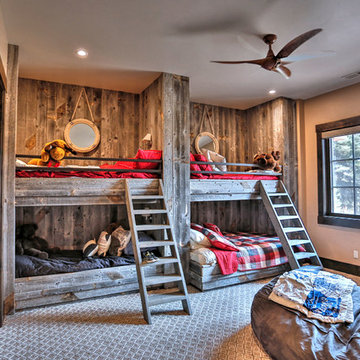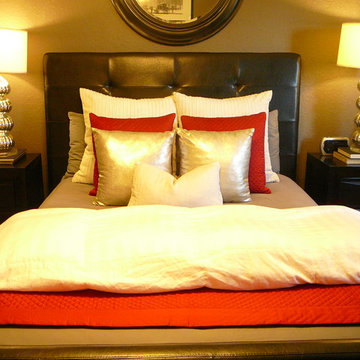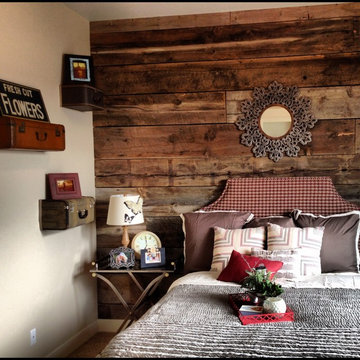Bedroom Ideas & Designs
Refine by:
Budget
Sort by:Popular Today
5261 - 5280 of 1,464,812 photos
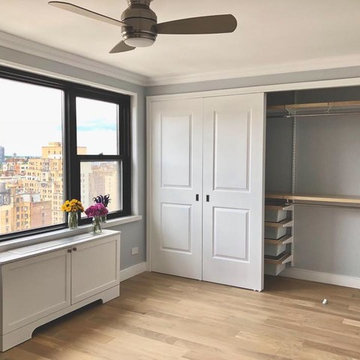
Small transitional guest light wood floor and beige floor bedroom photo in New York with gray walls and no fireplace
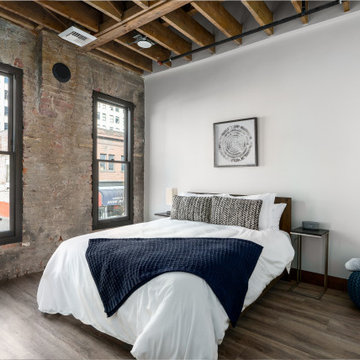
Example of a mid-sized urban guest light wood floor, brown floor, wood ceiling and brick wall bedroom design in Other with beige walls and no fireplace
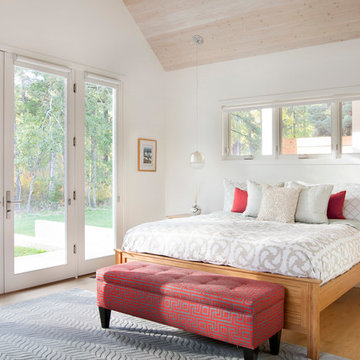
Example of a mid-sized farmhouse master light wood floor bedroom design in Other with white walls
Find the right local pro for your project
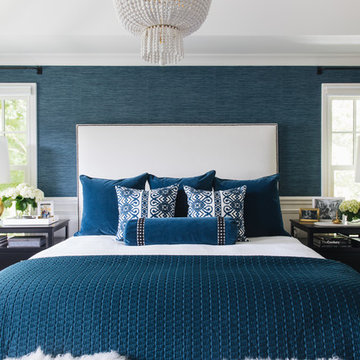
Example of a transitional dark wood floor and brown floor bedroom design in Chicago with blue walls
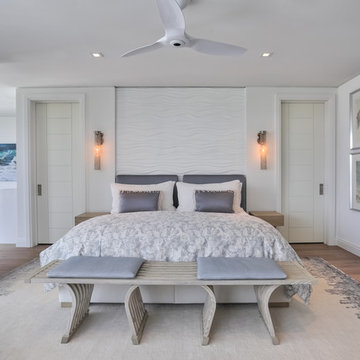
Mid-sized trendy master light wood floor and brown floor bedroom photo in Miami with white walls
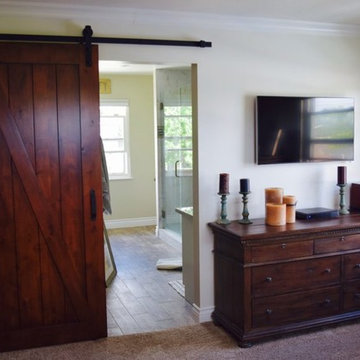
Inspiration for a mid-sized craftsman master carpeted bedroom remodel in Orange County with beige walls and no fireplace

Sponsored
Over 300 locations across the U.S.
Schedule Your Free Consultation
Ferguson Bath, Kitchen & Lighting Gallery
Ferguson Bath, Kitchen & Lighting Gallery
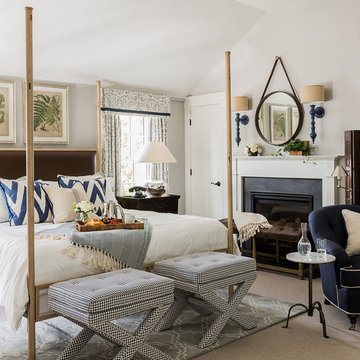
Historical meets traditional in this Lexington inn's 22 room update/remodel. Robin oversaw the project entirely, from interior architecture to choosing the butter knives in the Inn’s restaurant. Named twice to Travel + Leisure’s “Top 100 Hotels in the World”, the project’s standout interior design continue to help earn the Inn and its upscale restaurant international accolades.
Photo credit: Michael J. Lee Photography
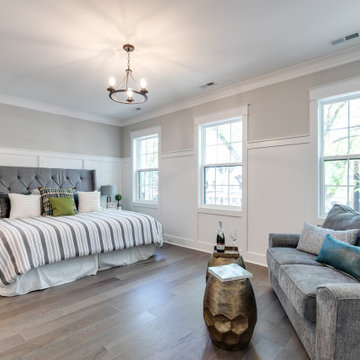
Gorgeous townhouse with stylish black windows, 10 ft. ceilings on the first floor, first-floor guest suite with full bath and 2-car dedicated parking off the alley. Dining area with wainscoting opens into kitchen featuring large, quartz island, soft-close cabinets and stainless steel appliances. Uniquely-located, white, porcelain farmhouse sink overlooks the family room, so you can converse while you clean up! Spacious family room sports linear, contemporary fireplace, built-in bookcases and upgraded wall trim. Drop zone at rear door (with keyless entry) leads out to stamped, concrete patio. Upstairs features 9 ft. ceilings, hall utility room set up for side-by-side washer and dryer, two, large secondary bedrooms with oversized closets and dual sinks in shared full bath. Owner’s suite, with crisp, white wainscoting, has three, oversized windows and two walk-in closets. Owner’s bath has double vanity and large walk-in shower with dual showerheads and floor-to-ceiling glass panel. Home also features attic storage and tankless water heater, as well as abundant recessed lighting and contemporary fixtures throughout.
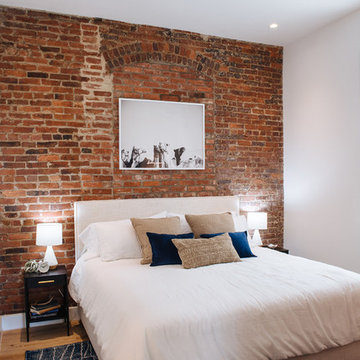
Inspiration for a contemporary medium tone wood floor and brown floor bedroom remodel in DC Metro with red walls
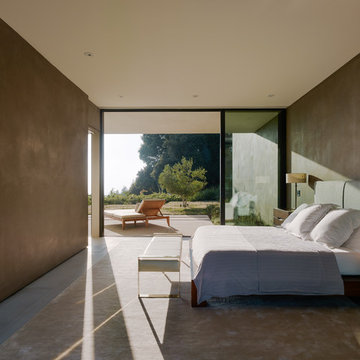
Joe Fletcher Photography and Noah Walker
Inspiration for a large modern gray floor bedroom remodel in Los Angeles with brown walls
Inspiration for a large modern gray floor bedroom remodel in Los Angeles with brown walls
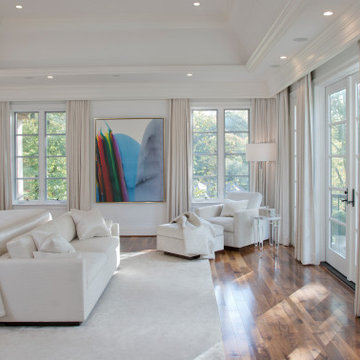
Inspiration for a transitional dark wood floor, brown floor and vaulted ceiling bedroom remodel in DC Metro with white walls
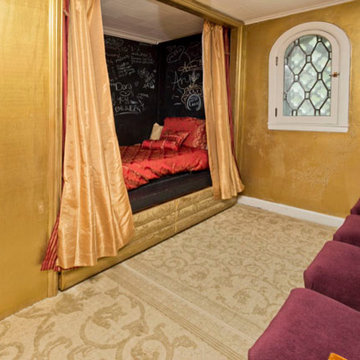
Sponsored
Columbus, OH
Mosaic Design Studio
Creating Thoughtful, Livable Spaces For You in Franklin County
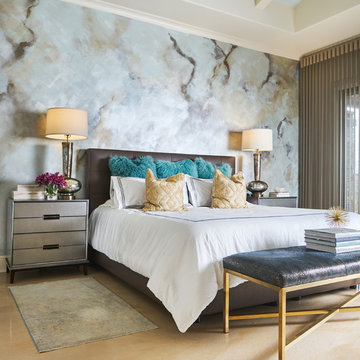
Spa-like hues mixed with celestial metallics stand out against this faux marble painted back wall.
Design: Wesley-Wayne Interiors
Photo: Stephen Karlisch
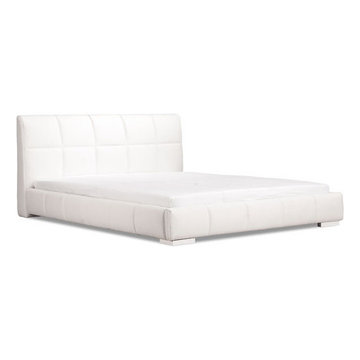
Wrapped in a luxurious leatherette, the Amelie bed is a gorgeous platform bed with style and the appropriate flash. With a bowed and slated mattress support, it provides generous comfort with durability.
Features:
Modern Look
Platform Style
Double Stitched
Luxurious Leatherette
Bowed and Slatted Support
Available in Black or White
Assembly Required
Ships Via Freight
Mattress Not Included
Dimensions:
Overall Size: 85"W x 88.5"D x 43"H
Head Board: 85"W x 29"H
Foot Height: 12.5"H
Bed Size: 82"D
Weight:
224 Lbs.
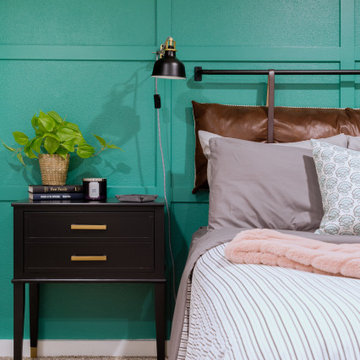
Bedroom - mid-sized contemporary guest carpeted and wall paneling bedroom idea in Denver with green walls
Bedroom Ideas & Designs
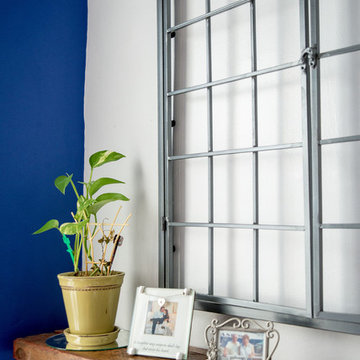
Anita Ng Photography
Inspiration for a small modern guest light wood floor bedroom remodel in New York with blue walls and no fireplace
Inspiration for a small modern guest light wood floor bedroom remodel in New York with blue walls and no fireplace
264






