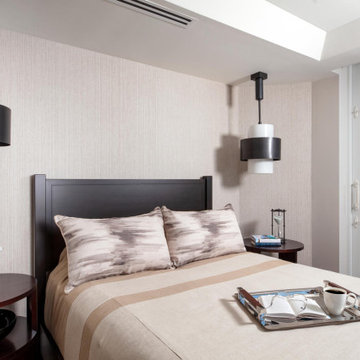Bedroom Photos
Refine by:
Budget
Sort by:Popular Today
1 - 20 of 13,501 photos

Antique four poster queen bed in master bedroom.
Bedroom - huge traditional master medium tone wood floor and brown floor bedroom idea in St Louis with white walls
Bedroom - huge traditional master medium tone wood floor and brown floor bedroom idea in St Louis with white walls
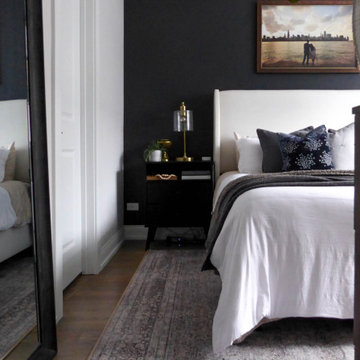
Moody with cozy textures
Small master medium tone wood floor and brown floor bedroom photo in Chicago with black walls and no fireplace
Small master medium tone wood floor and brown floor bedroom photo in Chicago with black walls and no fireplace
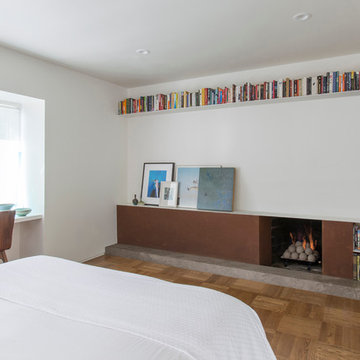
Every inch of the inside and outside living areas are reconceived in this full house and guest-house renovation in Berkeley. In the main house the entire floor plan is flipped to re-orient public and private areas, with the formerly small, chopped up spaces opened and integrated with their surroundings. The studio, previously a deteriorating garage, is transformed into a clean and cozy space with an outdoor area of its own. A palette of screen walls, corten steel, stucco and concrete connect the materials and forms of the two spaces. What was a drab, dysfunctional bungalow is now an inspiring and livable home for a young family. Photo by David Duncan Livingston

This primary bedroom suite got the full designer treatment thanks to the gorgeous charcoal gray board and batten wall we designed and installed. New storage ottoman, bedside lamps and custom floral arrangements were the perfect final touches.
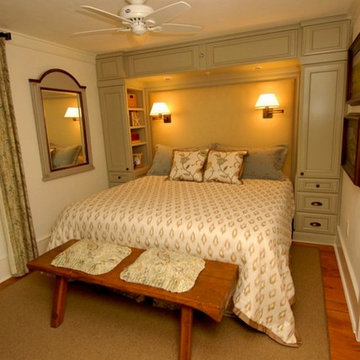
Bedroom - small traditional master medium tone wood floor bedroom idea in Orlando with white walls and no fireplace

Gardner/Fox designed and updated this home's master and third-floor bath, as well as the master bedroom. The first step in this renovation was enlarging the master bathroom by 25 sq. ft., which allowed us to expand the shower and incorporate a new double vanity. Updates to the master bedroom include installing a space-saving sliding barn door and custom built-in storage (in place of the existing traditional closets. These space-saving built-ins are easily organized and connected by a window bench seat. In the third floor bath, we updated the room's finishes and removed a tub to make room for a new shower and sauna.
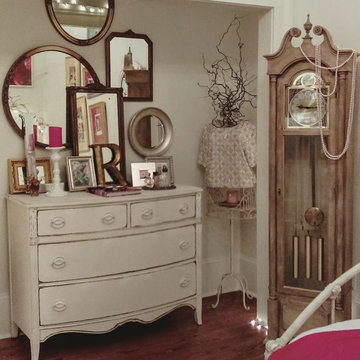
Suzanne MacCrone Rogers
Example of a small cottage chic guest medium tone wood floor and brown floor bedroom design in Atlanta with white walls and no fireplace
Example of a small cottage chic guest medium tone wood floor and brown floor bedroom design in Atlanta with white walls and no fireplace
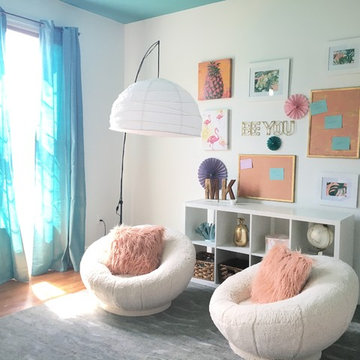
Ashley Littman
Bedroom - mid-sized modern medium tone wood floor bedroom idea in DC Metro with white walls
Bedroom - mid-sized modern medium tone wood floor bedroom idea in DC Metro with white walls
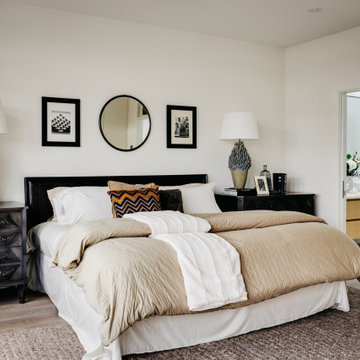
Inspiration for a mid-sized contemporary master medium tone wood floor and brown floor bedroom remodel in San Francisco with white walls
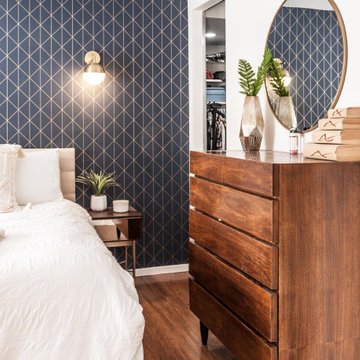
Bedroom - mid-sized 1960s master medium tone wood floor, brown floor and wallpaper bedroom idea in Los Angeles with blue walls
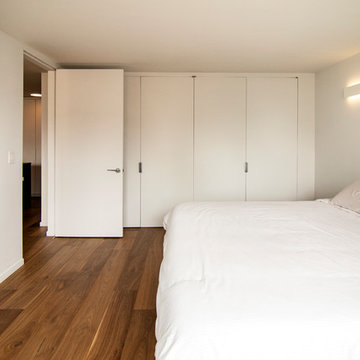
Photo by Pedro Marti
The client’s hired us to update this small post war apartment which didn’t appear to have ever been renovated since the buildings construction in 1964. The kitchen and bathroom were outdated and were fully gutted. In doing so we decided to open up the apartment in general by removing the wall that separated the kitchen from the living space to create a more open plan. The resulting design is an exercise in ultra-minimalism. The rear wall of the kitchen was outfitted with floor to ceiling cabinetry fit with custom satin lacquer doors and minimal white pulls. The custom paneled refrigerator integrates seamlessly within this wall to create a white backdrop for the kitchen. A peninsula was created opposite to give a work surface and to house the sink and range. Starkly contrasting black metal clad doors were chosen for this run of cabinetry. The unique metal doors have integrated pulls that are cut and folded from the metal cladding. The peninsula is topped in a faux concrete quartz surface. New wide plank walnut flooring was laid throughout the kitchen, living, and bedroom to giving the space a look of continuity. Trim was kept to a minimum, removing from all doors and windows and using only where absolutely necessary at the base of the walls. To achieve the look in the monochromatic bathroom, large format grey porcelain tile was laid in a careful grid; white metal floating shelves and the medicine cabinet were installed to precisely align with both the tile grid and the overhead linear LED fixture.
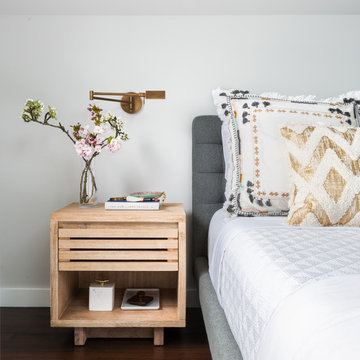
The 70th Street project started as an empty and non-functional attic space. We designed a completely new master suite, including a new bathroom, walk-in closet, bedroom and nursery for our clients. The space had many challenges because of its sloped and low ceilings. We embraced those challenges and used the ceiling slopes to our advantage to make the attic feel more spacious overall, as well as more functional for our clients.
Photography: Mike Duryea
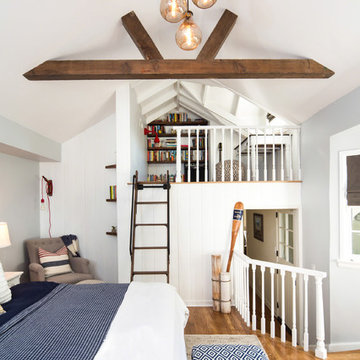
Example of a small beach style loft-style medium tone wood floor bedroom design in Los Angeles with gray walls and no fireplace
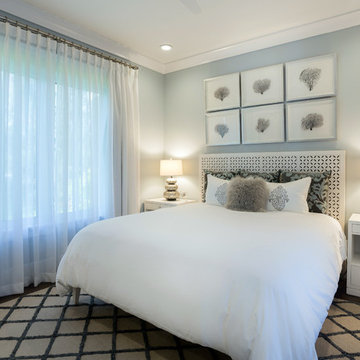
The guest bedroom is layered with texture.
A Bonisolli Photography
Mid-sized transitional guest medium tone wood floor bedroom photo in Miami with blue walls
Mid-sized transitional guest medium tone wood floor bedroom photo in Miami with blue walls
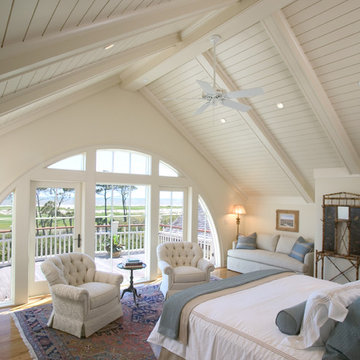
Creative Sources Photography, Rion Rizzo
Mid-sized beach style master medium tone wood floor bedroom photo in Charleston with beige walls
Mid-sized beach style master medium tone wood floor bedroom photo in Charleston with beige walls
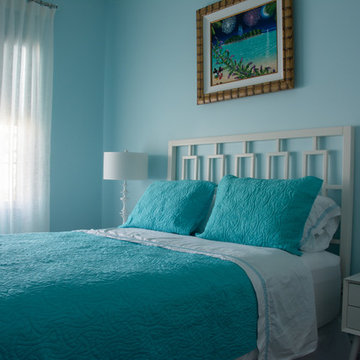
Sommer Wood
Inspiration for a small transitional guest medium tone wood floor bedroom remodel in Miami with blue walls and no fireplace
Inspiration for a small transitional guest medium tone wood floor bedroom remodel in Miami with blue walls and no fireplace
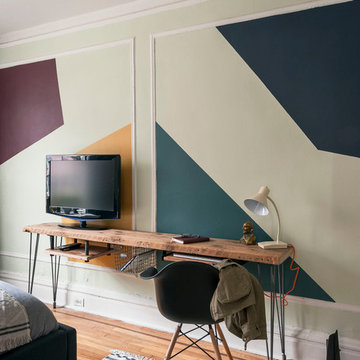
West Village Bachelor pad bedroom, featuring a hand-painted geometric design that highlights the pre-war features of the space, like the picture moldings. Additionally, because the client wanted both a work space and a place to put his TV (the pre-war wall could not hold a wall mounted tv!), we designed a custom desk/console piece out of reclaimed wood and metal hairpin legs that served both purposes, and fit the space perfectly.
Photos by Matthew Williams
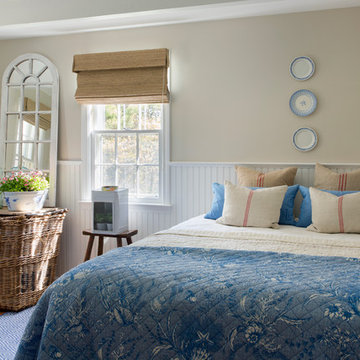
Photographer: Eric Roth; Stylist: Tracey Parkinson
Inspiration for a mid-sized coastal medium tone wood floor bedroom remodel in Boston with beige walls
Inspiration for a mid-sized coastal medium tone wood floor bedroom remodel in Boston with beige walls
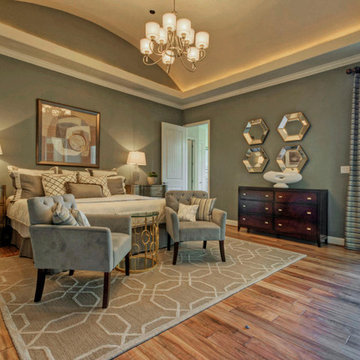
Large Master bedroom with dome ceiling accented with LED lights. Wood flooring with gray walls. Light bedding with 2 chairs and table at end of bed.
Example of a trendy master medium tone wood floor bedroom design in Austin with gray walls and no fireplace
Example of a trendy master medium tone wood floor bedroom design in Austin with gray walls and no fireplace
1






