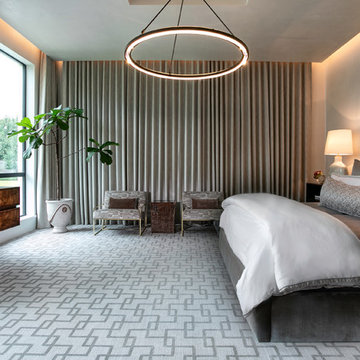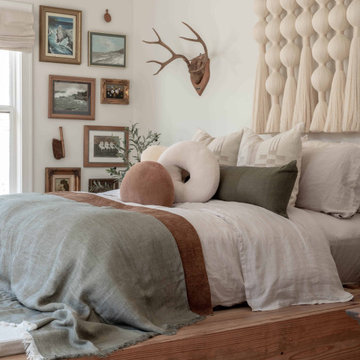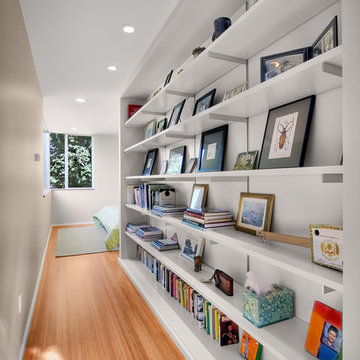Bedroom Ideas & Designs
Refine by:
Budget
Sort by:Popular Today
2081 - 2100 of 1,463,680 photos
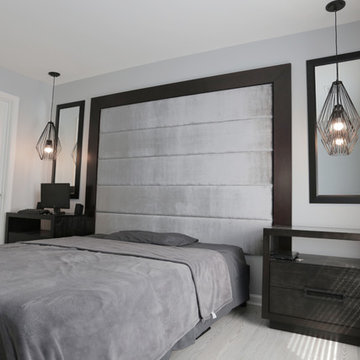
This Reston Virginia Condo remodel required us to bring every room up to date. We provided the new wood plank laminate flooring with a cork underlayment for maximum comfort and sound absorption. The client requested that we turn the second bedroom into an office space. We lined the wall with semi-custom cabinetry, a new ceiling fan and a built out custom closet to store books and office supplies. The adjacent bathroom shower walls and floors are lined with polished marble floor tile and new chrome plumbing fixtures. The new grey vanity and quartz counters compliment the new grey zigzag accent marble tile. The master bedroom received a full overhaul as well including a custom velvet headboard lined with espresso wood, new nightstands and dresser, 2 new pendant lamps in front of the new espresso wall mirrors. We were sure to incorporate new LED lighting throughout the condo including smart home enabled Wi-Fi controlled lighting.
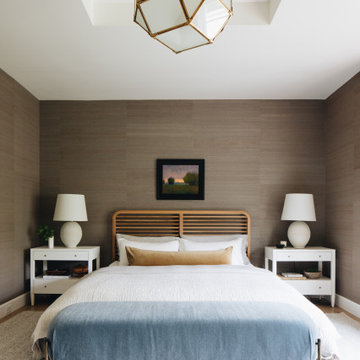
Example of a transitional master light wood floor and beige floor bedroom design in Grand Rapids with brown walls
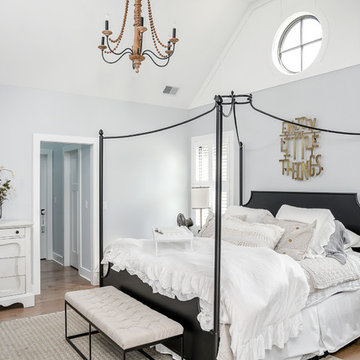
Inspiration for a cottage master light wood floor and beige floor bedroom remodel in Chicago with gray walls
Find the right local pro for your project
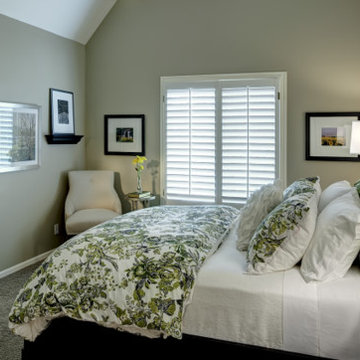
The last child was off to college and our clients were empty nesters. Their son announced he was not coming home to live again. His room was the largest of the children’s bedrooms and would make a wonderful guest room. The decision was a hard one, but the clients decided to move forward.
New furniture, lamps, bedding and accessories were selected with a theme of black, lime green and white. The room had only been painted the year before and the new bedding reflected the original wall color. Our clients selected a new mattress and we provided bedding that was comfy and felt luxurious. The husband requested that his photography be placed throughout the room. Mission accomplished. The lamps were purchased from a source not found in the Kansas City Area.
The bathroom received new wallpaper, black granite, faucets, toilet and beautiful accessories and a unique mirror.
Their son will certainly be surprised upon his next visit home!
The new furnishings were planned to travel over to their new home when they decide to downsize.
Design Connection Inc provided furniture, bedding, lamps, accessories, plumbing fixtures, wallpaper and installation.
Visit our website to see more of our projects: https://www.designconnectioninc.com/
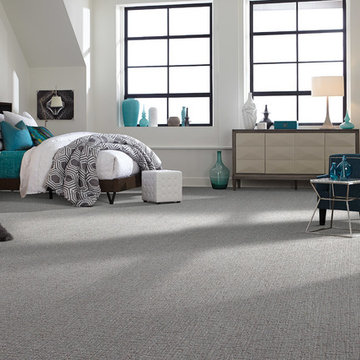
Example of a large 1960s master carpeted and gray floor bedroom design in Orange County with white walls
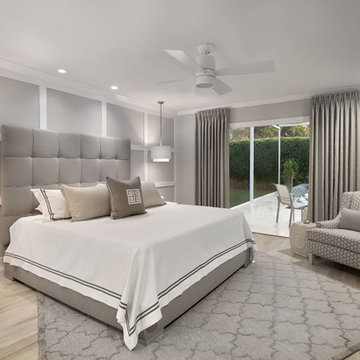
Rick Bethem
Large trendy master light wood floor bedroom photo in Miami with gray walls and no fireplace
Large trendy master light wood floor bedroom photo in Miami with gray walls and no fireplace
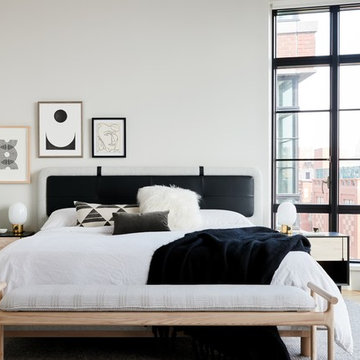
Bedroom - scandinavian master light wood floor bedroom idea in New York with white walls and no fireplace
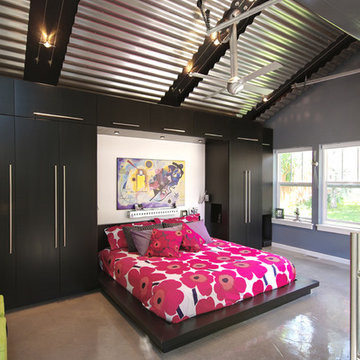
This contemporary bedroom boasts a corrugated steel ceiling panels, stainless steel propeller fans and a glass garage door opening to the back yard.
Photo and copyright by Renovation Design Group. All rights reserved.
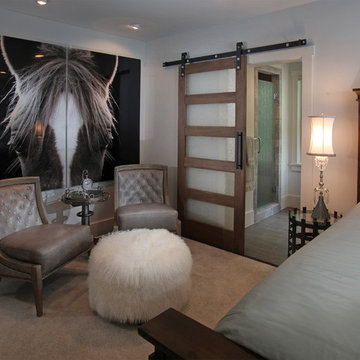
Rain glass was used in the craftsman style barn door to give it a contemporary feel, yet provide both light and privacy in the bathroom. The greige color palette and bold artwork make this space pop. Modern Rustic Homes
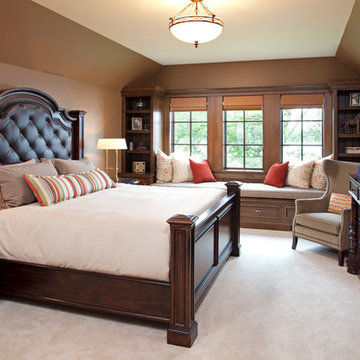
Landmark Photography
Elegant carpeted bedroom photo in Minneapolis with brown walls
Elegant carpeted bedroom photo in Minneapolis with brown walls
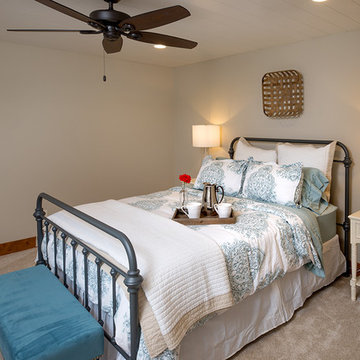
Sponsored
Plain City, OH
Kuhns Contracting, Inc.
Central Ohio's Trusted Home Remodeler Specializing in Kitchens & Baths
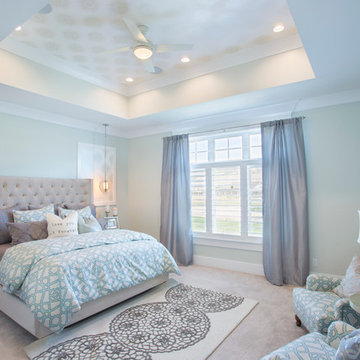
Highland Custom Homes
Inspiration for a mid-sized transitional master carpeted and beige floor bedroom remodel in Salt Lake City with blue walls and no fireplace
Inspiration for a mid-sized transitional master carpeted and beige floor bedroom remodel in Salt Lake City with blue walls and no fireplace
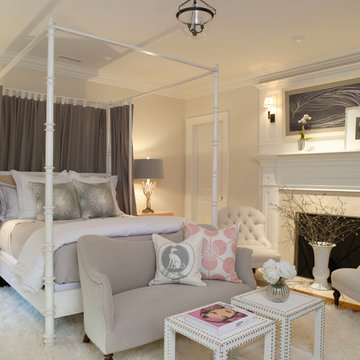
Fun guest room design in a classic colonial home. White, gray and pink colors. Photographed by John Gruen
Example of a mid-sized transitional guest carpeted and white floor bedroom design in Dallas with beige walls, a standard fireplace and a stone fireplace
Example of a mid-sized transitional guest carpeted and white floor bedroom design in Dallas with beige walls, a standard fireplace and a stone fireplace
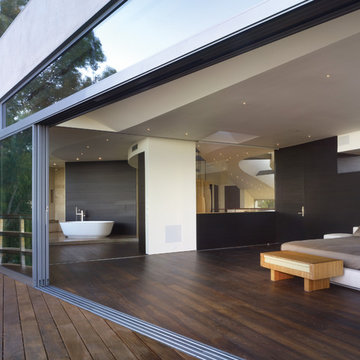
A view into the bedroom from the upper level deck, where the wood deck extends into to become the wood flooring.
Bedroom - mid-sized contemporary master dark wood floor bedroom idea in Los Angeles with white walls
Bedroom - mid-sized contemporary master dark wood floor bedroom idea in Los Angeles with white walls
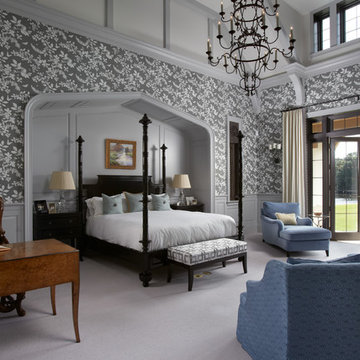
Example of a huge classic master carpeted bedroom design in Miami with gray walls
Bedroom Ideas & Designs
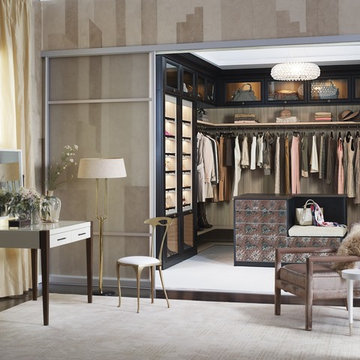
• The ultimate in luxury space, this high-end walk-in closet features lighted shoe storage and an island with built-in seating.
• Virtuoso & Classic construction create a modern, luxurious look.
• Lago® Venetian Wenge and Tesoro™ Cassini Beach finishes offer a touch of drama.
• 5-piece Traditional doors & drawers with clear glass inserts display clothing and accessories.
• Sable Chroma countertop offers dressing space.
• Hide leather shelves & pole covers in Mink finish add texture.
• Inset bench detail in island offers a place to sit.
• Oil-Rubbed Bronze aluminum frames with Sirocco printed glass complement the dramatic palette.
• Glass-front boot storage drawers make them easily viewable.
• Aluminum sliding doors with Satin glass inserts create a seamless look.
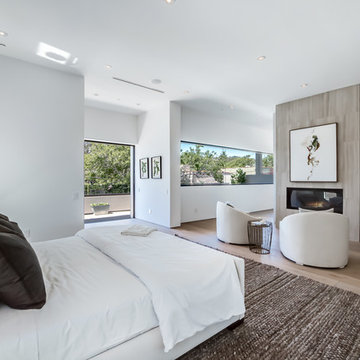
The Sunset Team
Example of a large trendy master light wood floor bedroom design in Los Angeles with white walls, a ribbon fireplace and a tile fireplace
Example of a large trendy master light wood floor bedroom design in Los Angeles with white walls, a ribbon fireplace and a tile fireplace
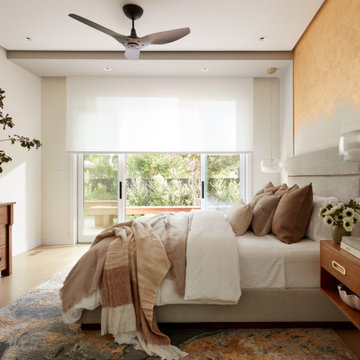
New Construction
Design + Build: EBCON Corporation
Architecture: Viotti Architects
Photography: Agnieszka Jakubowicz
Bedroom - transitional bedroom idea in San Francisco
Bedroom - transitional bedroom idea in San Francisco
105






