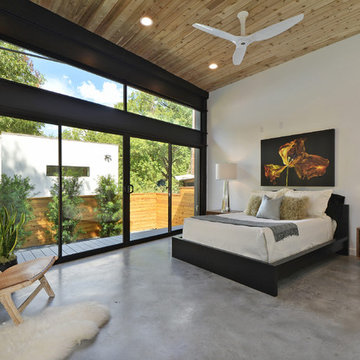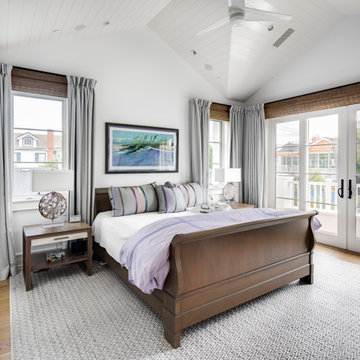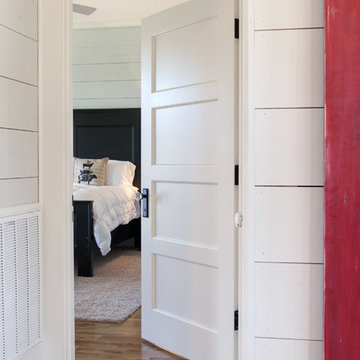Bedroom Ideas & Designs
Refine by:
Budget
Sort by:Popular Today
1421 - 1440 of 1,463,604 photos
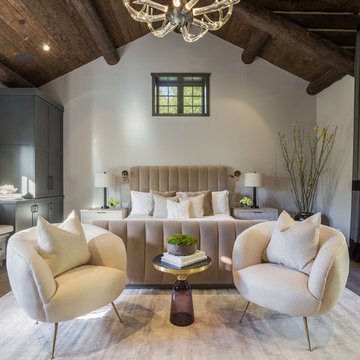
Anthony Barcelo
Inspiration for a rustic master dark wood floor bedroom remodel in Los Angeles with white walls
Inspiration for a rustic master dark wood floor bedroom remodel in Los Angeles with white walls
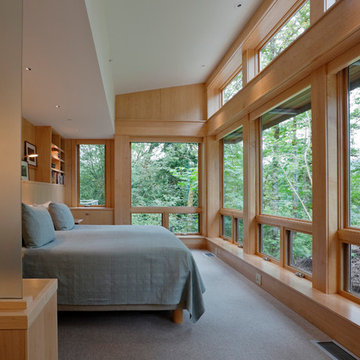
Master Bedroom
Photo by Art Grice
Trendy master carpeted bedroom photo in Seattle with no fireplace
Trendy master carpeted bedroom photo in Seattle with no fireplace
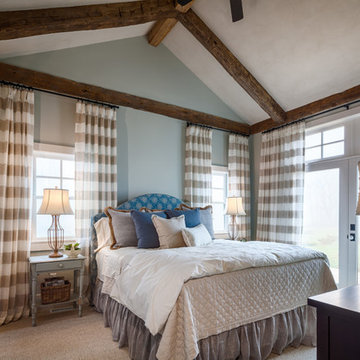
This 3200 square foot home features a maintenance free exterior of LP Smartside, corrugated aluminum roofing, and native prairie landscaping. The design of the structure is intended to mimic the architectural lines of classic farm buildings. The outdoor living areas are as important to this home as the interior spaces; covered and exposed porches, field stone patios and an enclosed screen porch all offer expansive views of the surrounding meadow and tree line.
The home’s interior combines rustic timbers and soaring spaces which would have traditionally been reserved for the barn and outbuildings, with classic finishes customarily found in the family homestead. Walls of windows and cathedral ceilings invite the outdoors in. Locally sourced reclaimed posts and beams, wide plank white oak flooring and a Door County fieldstone fireplace juxtapose with classic white cabinetry and millwork, tongue and groove wainscoting and a color palate of softened paint hues, tiles and fabrics to create a completely unique Door County homestead.
Mitch Wise Design, Inc.
Richard Steinberger Photography
Find the right local pro for your project
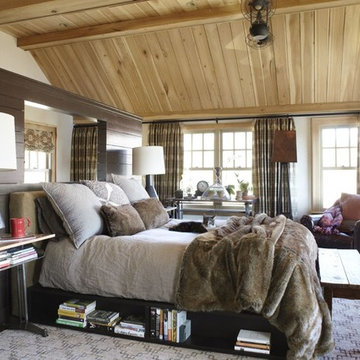
Bedroom - large cottage master dark wood floor bedroom idea in New York with white walls and no fireplace
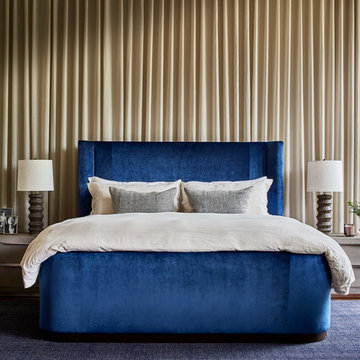
Bedroom - large contemporary master dark wood floor and brown floor bedroom idea in Charlotte with white walls and no fireplace
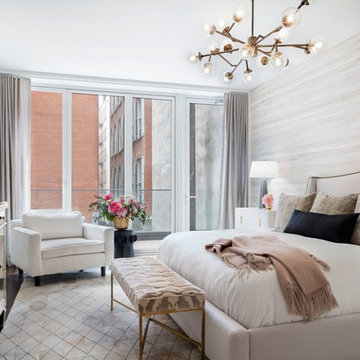
Example of a large transitional master porcelain tile and beige floor bedroom design in New York with beige walls and no fireplace
Reload the page to not see this specific ad anymore
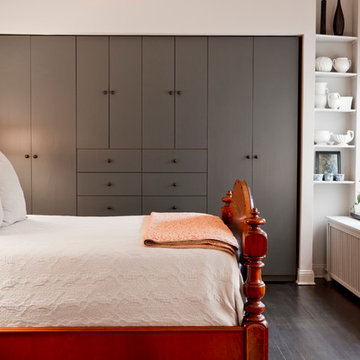
Photo: Rikki Snyder © 2015 Houzz
Bedroom - small transitional dark wood floor bedroom idea in New York with white walls
Bedroom - small transitional dark wood floor bedroom idea in New York with white walls
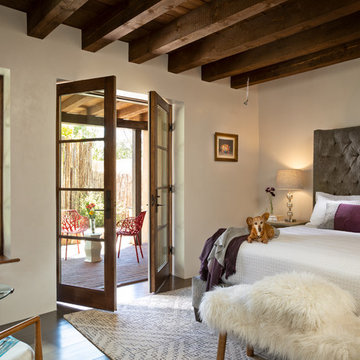
Example of a mid-sized southwest master dark wood floor and brown floor bedroom design in Albuquerque with beige walls and no fireplace
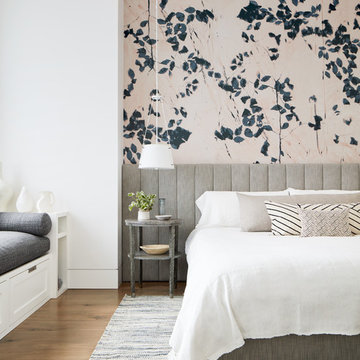
Example of a transitional medium tone wood floor and brown floor bedroom design in San Francisco with multicolored walls
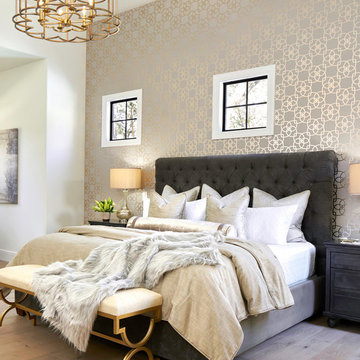
Gorgeous bedroom with elegant wallpapered feature wall, wallpaper installation by Paper Moon Painting, photo by Matthew Niemann
Example of a huge classic master light wood floor bedroom design in Austin with white walls
Example of a huge classic master light wood floor bedroom design in Austin with white walls
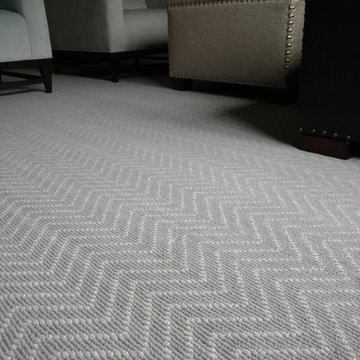
Inspiration for a mid-sized modern master carpeted and gray floor bedroom remodel in Detroit with gray walls
Reload the page to not see this specific ad anymore
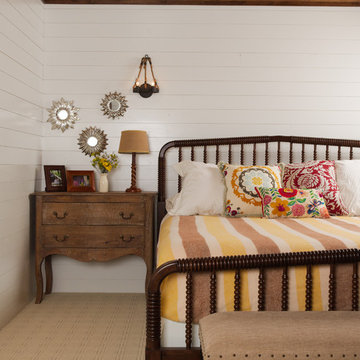
Gridley + Graves Photographers
BeDe Design
Cottage bedroom photo in Philadelphia
Cottage bedroom photo in Philadelphia
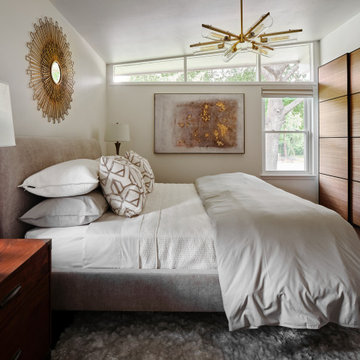
The vaulted ceiling and clerestory windows in this mid century modern master suite provide a striking architectural backdrop for the newly remodeled space. A mid century mirror and light fixture enhance the design. The team designed a custom built in closet with sliding bamboo doors. The smaller closet was enlarged from 6' wide to 9' wide by taking a portion of the closet space from an adjoining bedroom.
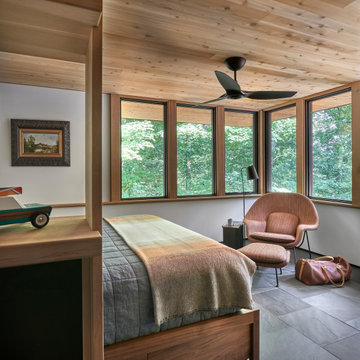
The cedar ceiling extends unimpeded out to the roof overhang while the corner windows expand the scale of the room well beyond its modest footprint.
Mid-sized mountain style master slate floor and black floor bedroom photo in Chicago with white walls
Mid-sized mountain style master slate floor and black floor bedroom photo in Chicago with white walls

This cozy lake cottage skillfully incorporates a number of features that would normally be restricted to a larger home design. A glance of the exterior reveals a simple story and a half gable running the length of the home, enveloping the majority of the interior spaces. To the rear, a pair of gables with copper roofing flanks a covered dining area that connects to a screened porch. Inside, a linear foyer reveals a generous staircase with cascading landing. Further back, a centrally placed kitchen is connected to all of the other main level entertaining spaces through expansive cased openings. A private study serves as the perfect buffer between the homes master suite and living room. Despite its small footprint, the master suite manages to incorporate several closets, built-ins, and adjacent master bath complete with a soaker tub flanked by separate enclosures for shower and water closet. Upstairs, a generous double vanity bathroom is shared by a bunkroom, exercise space, and private bedroom. The bunkroom is configured to provide sleeping accommodations for up to 4 people. The rear facing exercise has great views of the rear yard through a set of windows that overlook the copper roof of the screened porch below.
Builder: DeVries & Onderlinde Builders
Interior Designer: Vision Interiors by Visbeen
Photographer: Ashley Avila Photography
Bedroom Ideas & Designs
Reload the page to not see this specific ad anymore
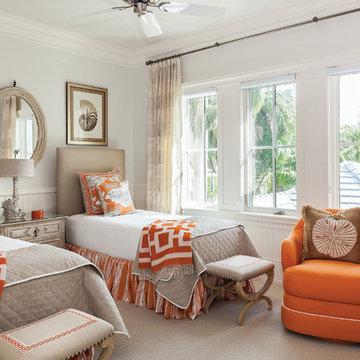
This home was featured in the January 2016 edition of HOME & DESIGN Magazine. To see the rest of the home tour as well as other luxury homes featured, visit http://www.homeanddesign.net/beauty-exemplified-british-west-indies-style/
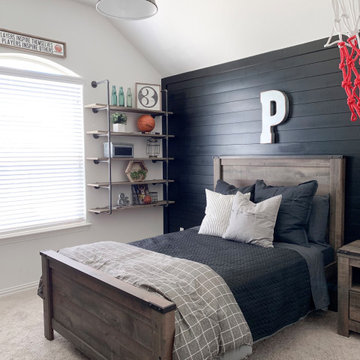
We collaborated with Interior Specialist, Aspen Vanhoorebeck from @acozyblessednest, in her teenage boy's bedroom redesign.
Originally Aspen’s 16-year-old son wanted all-black painted bedroom walls. Not especially thrilled on the dark color choice (she hoped the room would easily transition into a guest room when he went to college), Aspen looked for another option. When she found our smooth Timeless Nickel Gap Midnight Black shiplap, she and her son were able to reach a happy medium.
At the end of her project, Aspen shared, "We loved working with UFP-Edge to put the black nickel gap shiplap in my son's room. My favorite part is that it comes pre-cut to fit the wall. It made the project easy enough for anyone to do! Not only do I love it, but my son does too! We’ve gotten so many compliments. I can’t wait for the next project!"
Our UFP-Edge Timeless nickel gap shiplap adds incredible character to any space with its sleek lines and clean finish. The lasting appeal of smooth shiplap provides the perfect design element for a variety of design styles, including both modern farmhouse and transitional. Take your interior design to the next level by installing Timeless shiplap for added dimension and character.
72






