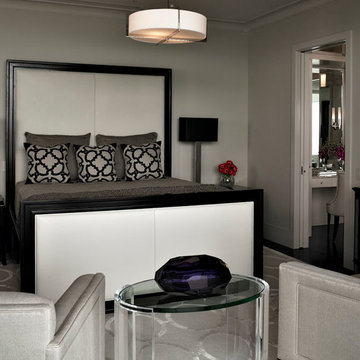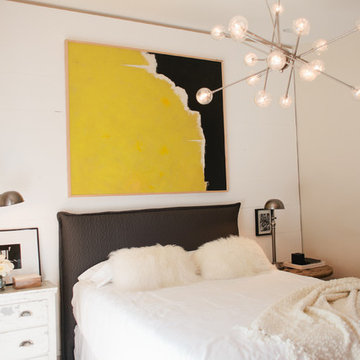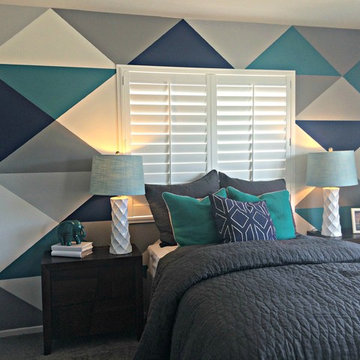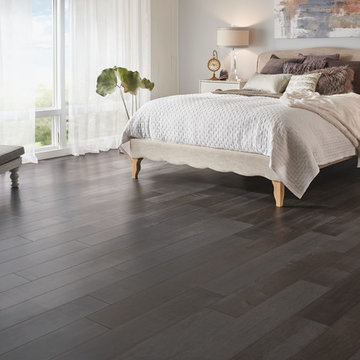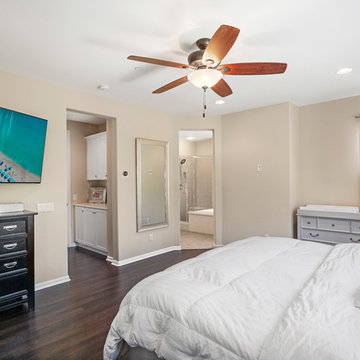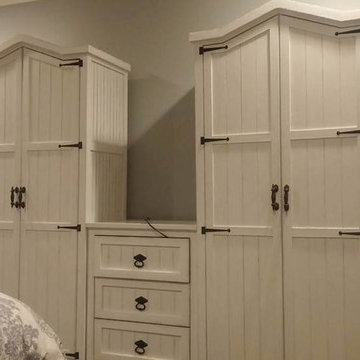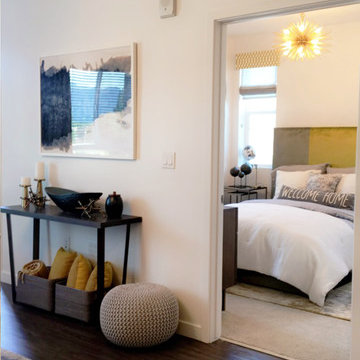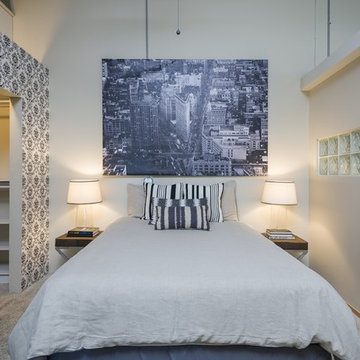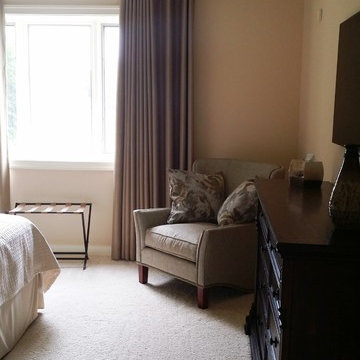Bedroom Ideas & Designs
Refine by:
Budget
Sort by:Popular Today
82541 - 82560 of 1,464,870 photos
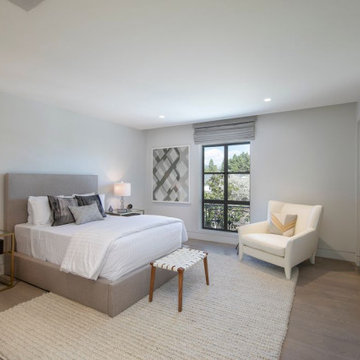
Hardwood Floor Installation by Century Custom Hardwood Floor Inc. // Call 1-800-608-6007 for FREE ESTIMATE on Your New Set of Hardwood Floor // email us at centuryfloor@gmail.com and visit our page for more inspirations and ideas: www.centurycustomhardwoodfloorinc.com
Find the right local pro for your project
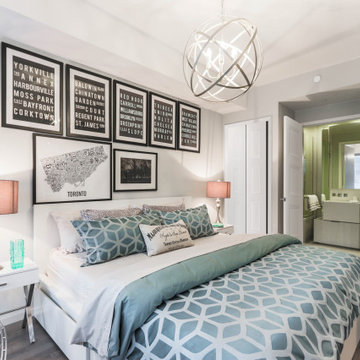
Make your home looking chic with modern details. In this home the interior door is a Livingston, you'll also note that the bifold closet doors are Livingston as well. Adding in these new doors plus a fresh base and case will help to give you the look you desire.
Base: 304MUL
Case: 139MUL-SC
Interior Door: HLIV
Bifold: BILIV
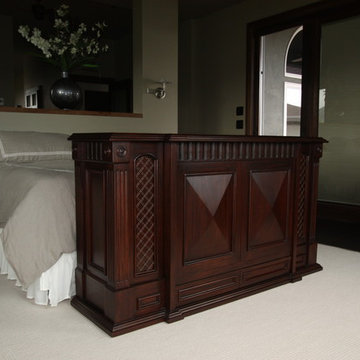
Costco TV lift cabinet at foot of bed is US Made by Cabinet Tronix. This DIY TV lift cabinet Park Avenue design is bench made with very high quality and has a motorized pop-up TV lift cabinet incorporated. All high quality designs 125 Designs http://www.cabinet-tronix.com/
come with a 5 year warranty and can be placed at the foot of the bed, against the wall or center of the room.
Costco TV lift cabinet by "Best of Houzz 2014" for service, by Cabinet Tronix, has 12 years-experience specializing in Flat screen TV lift furniture.
This hand carved TV lift cabinet is made to order and dimensions will be based on your TV size and other technology component needs. There is stock sizes however it can be made to hold any size larger flat screen TV.
This Park Avenue flat screen TV lift cabinet is available in 16 amazing designer grade finishes. Custom finishing, configuration and sizing available.
You can have any of our 125 plus TV lift cabinet designs set at the foot of the bed, against a wall/window or center of the room. All designs are finished on all 4 sides with the exact same wood type and finish. All Cabinet Tronix TV lift cabinet models come with HDMI cables, Digital display universal remote, built in Infrared repeater system, TV mount, wire web wrap, component section and power bar.
You can also opt to include our optional 360 TV lift swivel system. Custom finishes and sizing
All our Furniture systems come with a 5
Costco TV lift cabinet
tv lift cabinet Costco cabinet
Television TV lift cabinet
Costco TV lift console
Pop up TV cabinet Costco
Motorized TV lift cabinet Costco
Costco Television lift furniture
Costco flat screen TV lift cabinet
Costco hidden TV Lift cabinet
Costco end of bed TV lift cabinets
Costco foot of bed TV Lift
Reload the page to not see this specific ad anymore
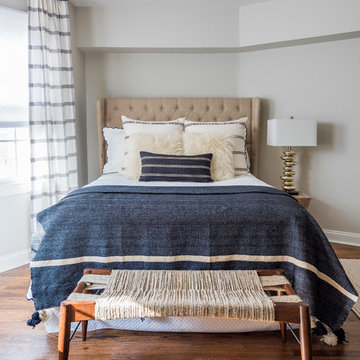
Jaime Alverez
Bedroom - mid-sized transitional guest dark wood floor and brown floor bedroom idea in Philadelphia with beige walls and no fireplace
Bedroom - mid-sized transitional guest dark wood floor and brown floor bedroom idea in Philadelphia with beige walls and no fireplace
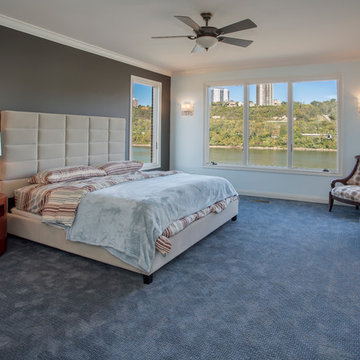
Free Style Design LLC
Example of a trendy master carpeted bedroom design in Cincinnati
Example of a trendy master carpeted bedroom design in Cincinnati
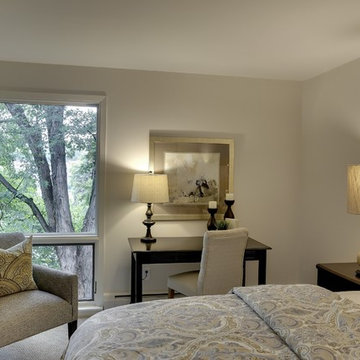
Spacecrafting
Example of a mid-sized classic master carpeted bedroom design in Minneapolis with white walls and no fireplace
Example of a mid-sized classic master carpeted bedroom design in Minneapolis with white walls and no fireplace
Reload the page to not see this specific ad anymore
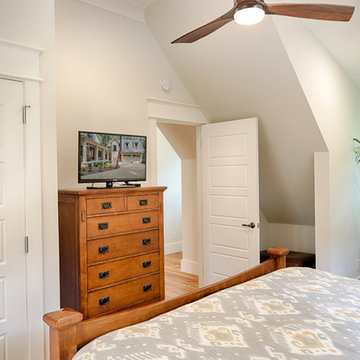
The best of past and present architectural styles combine in this welcoming, farmhouse-inspired design. Clad in low-maintenance siding, the distinctive exterior has plenty of street appeal, with its columned porch, multiple gables, shutters and interesting roof lines. Other exterior highlights included trusses over the garage doors, horizontal lap siding and brick and stone accents. The interior is equally impressive, with an open floor plan that accommodates today’s family and modern lifestyles. An eight-foot covered porch leads into a large foyer and a powder room. Beyond, the spacious first floor includes more than 2,000 square feet, with one side dominated by public spaces that include a large open living room, centrally located kitchen with a large island that seats six and a u-shaped counter plan, formal dining area that seats eight for holidays and special occasions and a convenient laundry and mud room. The left side of the floor plan contains the serene master suite, with an oversized master bath, large walk-in closet and 16 by 18-foot master bedroom that includes a large picture window that lets in maximum light and is perfect for capturing nearby views. Relax with a cup of morning coffee or an evening cocktail on the nearby covered patio, which can be accessed from both the living room and the master bedroom. Upstairs, an additional 900 square feet includes two 11 by 14-foot upper bedrooms with bath and closet and a an approximately 700 square foot guest suite over the garage that includes a relaxing sitting area, galley kitchen and bath, perfect for guests or in-laws.
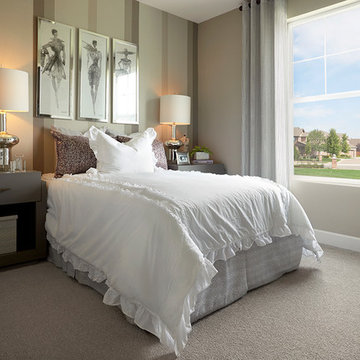
Guest bedroom | Visit our website to see where we’re building the Amethyst plan in Colorado! You’ll find photos, interactive floor plans and more.
A flagship plan from our popular Seasons™ Collection, the Amethyst has a layout that's great for entertaining. Gather with friends and family in the expansive great room, dining room and kitchen, and add a covered patio for additional outdoor living space. The master bedroom has a large walk-in closet and a private bath. This home also includes a study, which can be optioned as an additional bedroom at select communities.
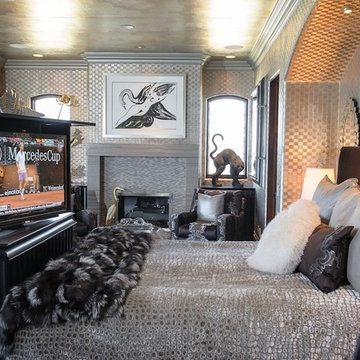
TV and whole home audio in any room. Surround Sound in any room!
Minimalist bedroom photo in San Diego
Minimalist bedroom photo in San Diego
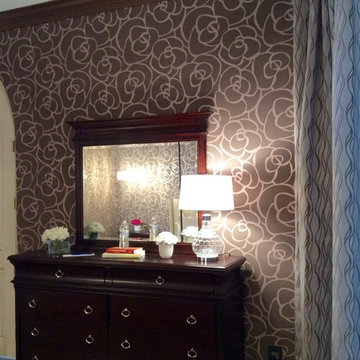
Julia Longwell
Bedroom - contemporary bedroom idea in Miami
Bedroom - contemporary bedroom idea in Miami
Bedroom Ideas & Designs
Reload the page to not see this specific ad anymore
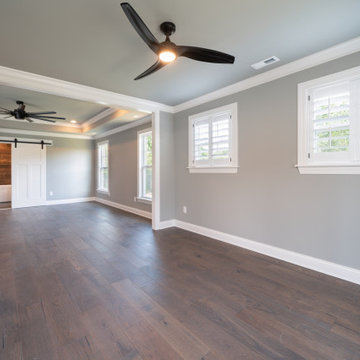
Inspiration for a craftsman master medium tone wood floor, brown floor and tray ceiling bedroom remodel in Louisville with gray walls
4128






