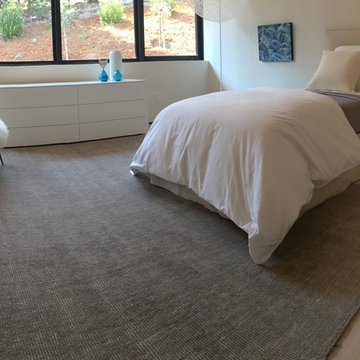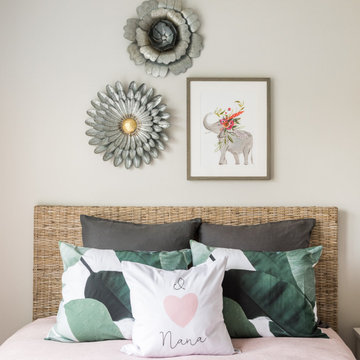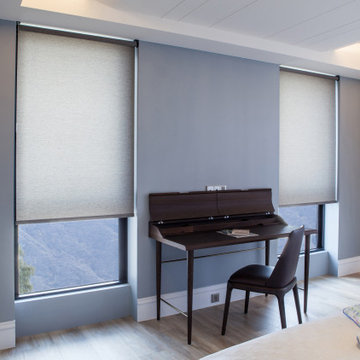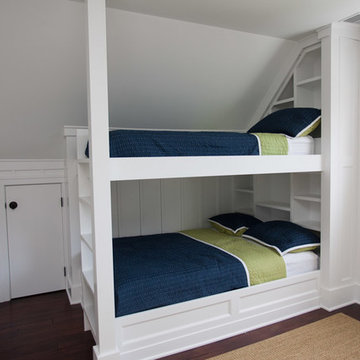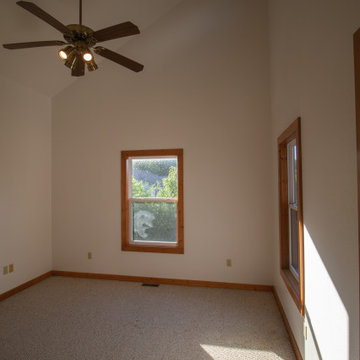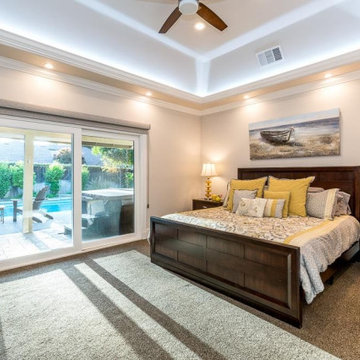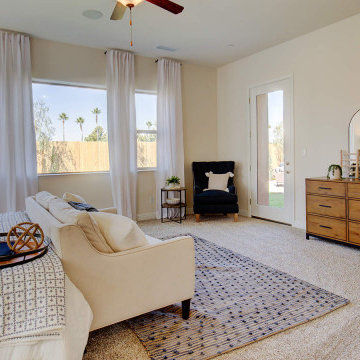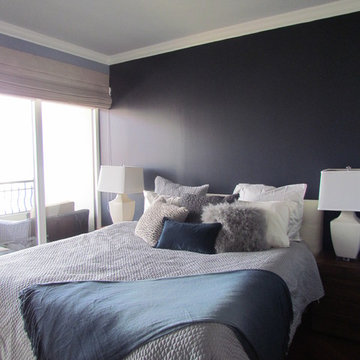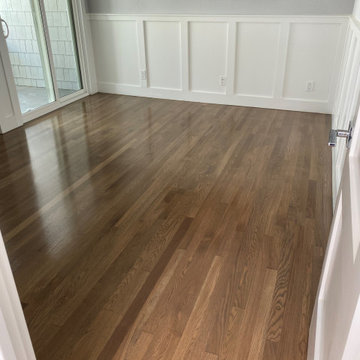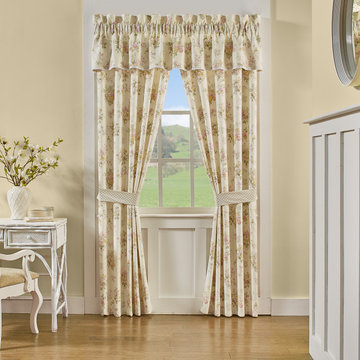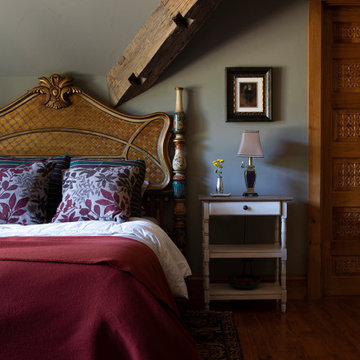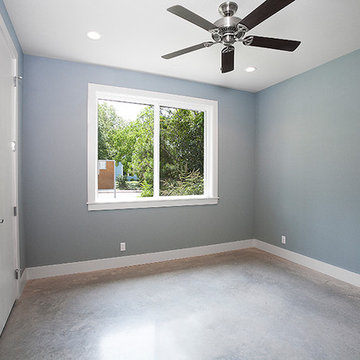Bedroom Ideas & Designs
Refine by:
Budget
Sort by:Popular Today
30701 - 30720 of 1,463,650 photos
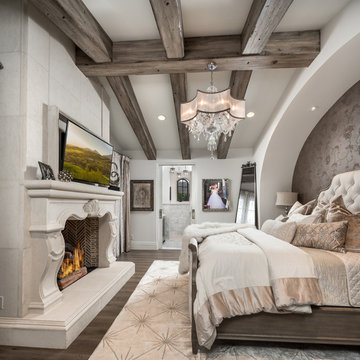
This French Villa guest bedroom features a king bed with a cream tufted headboard and creme and beige velvet bedding. A built-in fireplace sitting along a marble stone wall acts as the focal point of the room. Exposed wood beams draw the eyes to the ceiling.
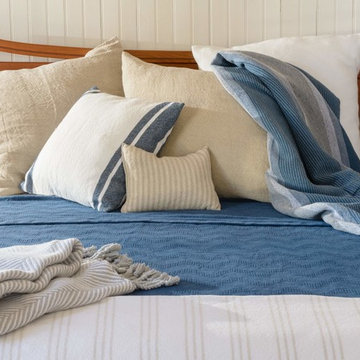
This is an indigo linen leno chevron blanket with a cotton stonington blanket at the foot. The throw folded is a dove gray herringbone and the thrown throw is our blue heron cotton/linen day blanket
Find the right local pro for your project
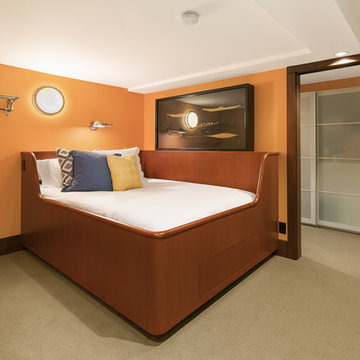
Inspiration for a mid-sized contemporary guest carpeted and beige floor bedroom remodel in Seattle with yellow walls
Reload the page to not see this specific ad anymore
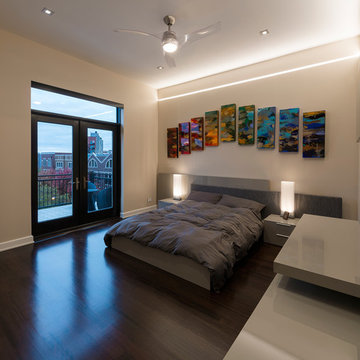
Reveal projects an indirect glow onto ceilings and floors to deliver flush mount cove and toe-kick lighting. This 24VDC linear LED system features a shallow .5 inch deep plaster-in aluminum extrusion no thicker than drywall that houses a single row of high CRI, commercial grade white LED Soft Strip. System mounts directly to studs without joist modification and plasters into .5 inch or thicker drywall. Reveal is sold in 1 foot 2.5 watt increments up to 40 feet and may be field-cut. Also available in a 5 watt per foot version as well as a Red-Blue-Green RGB version. LED Soft Strip may be cut every 2.4 inches. 2.5 watt Reveal runs up to 40 feet on a single Class 2, 96 watt power supply. Available in Amber White 2400K with 80 plus CRI, Warm White 2700K with 85 plus CRI, or Very Warm White 3000K with 85 plus CRI. LEDs consume 2.5 watts per foot and 42 lumens per system watt, delivering 116 lumens per foot for Reveal 2WDC. System includes Reveal channels, end caps, LED Soft Strip, special junction box and all mounting hardware. Power supply options include a Class 2 24 volt 0-10 96 or 192 watt, sold separately. Dimmable with a Lightolier Sunrise ZP600FAM120, Leviton IP710-DL dimmer. sold separately. Dimming systems include Lutron Radio Ra2 with Grafik Eye, RRD-10ND and GRX-TVI; Grafik Eye QS with Grafik Eye, QSGRJ-XP and GRX-TVI; Diva with Grafik Eye, DVTV and PP20; Nova T with Grafik Eye, NTFTV-WH and PP20, sold separately. Fixture includes a 5 year warranty. Made in USA.
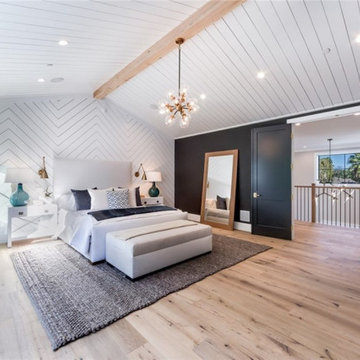
This home and separate fun room (cabana) has an open floor plan with a living room with fireplace, dining room, and home theater. Custom marble countertops, brushed black stainless-steel appliances, a center island with bar seating, a butler's pantry with walk-in pantry, and a breakfast room with sliding doors to the patio are all featured in this gourmet kitchen. A comfortable family room with custom built-ins, a fireplace with marble mantle, and sliding pocket doors to a covered patio connects to the kitchen. Large grassy area, BBQ with bar seating, pool/spa, and attached leisure room (cabana) with HVAC and three-quarter bath in the backyard. A pitched white oak ceiling with beam design, fireplace with brick accent wall, custom built-ins with espresso machine and refrigerator, huge master balcony, and two walk-in closets with bespoke lighting and generous vanity characterize the spacious master bedroom. Custom tilework, as well as a huge dual shower with accent lighting and marble slabs, are included in the master bath. High ceilings, unique tilework, brickwork, and woodwork throughout, solar panel system, surround sound speakers, and other entertainer/designer touches round out the home.
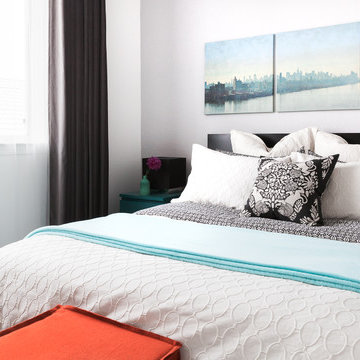
Kat Alves photography
Bedroom - mid-sized contemporary dark wood floor bedroom idea in Sacramento with white walls and no fireplace
Bedroom - mid-sized contemporary dark wood floor bedroom idea in Sacramento with white walls and no fireplace
Reload the page to not see this specific ad anymore
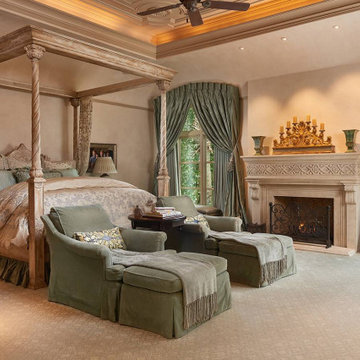
Bedroom - large traditional master carpeted and beige floor bedroom idea in Other with beige walls, a standard fireplace and a stone fireplace
Bedroom Ideas & Designs
Reload the page to not see this specific ad anymore
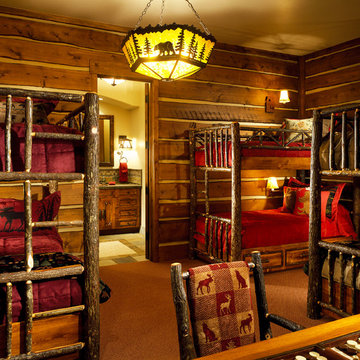
Rustic bunk room with tree trunk bunks and dark wood walls.
Inspiration for a guest carpeted bedroom remodel in Denver
Inspiration for a guest carpeted bedroom remodel in Denver
1536






