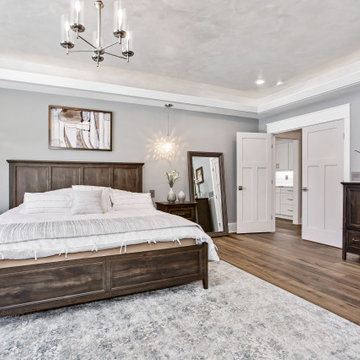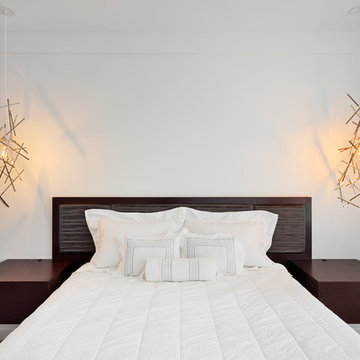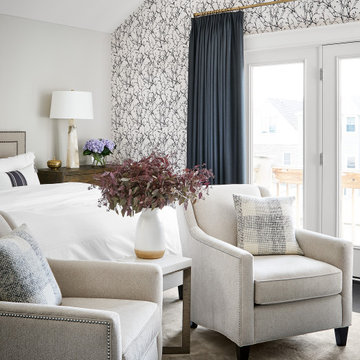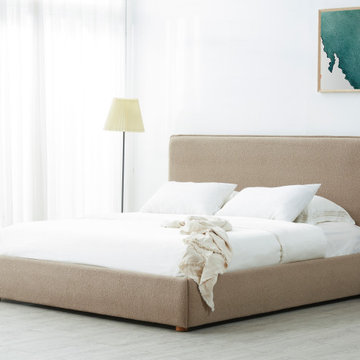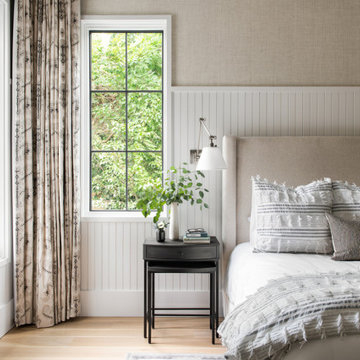Bedroom Ideas & Designs
Refine by:
Budget
Sort by:Popular Today
4781 - 4800 of 1,464,803 photos
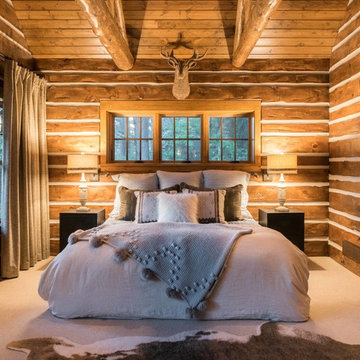
Example of a mid-sized mountain style master carpeted and white floor bedroom design in Minneapolis with brown walls
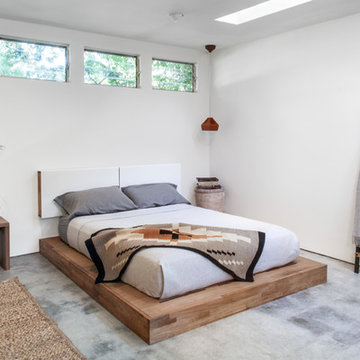
This understated platform bed is designed low to the ground with the bare minimum of components. Pair it with the Storage Headboard to get the complete LAXseries look.
Find the right local pro for your project
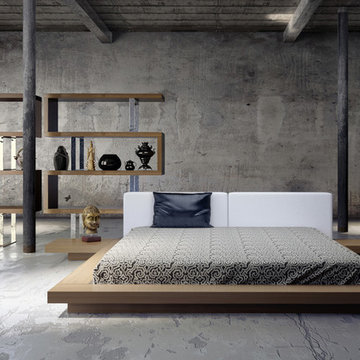
The Japanese-inspired Worth platform bed features a low profile hardwood frame with matching symmetrical nightstands. An upholstered leather headboard compliments this lavish feng shui bed. Mattress sits snuggly on a pine-slat mattress support system. Includes two matching nightstands each measuring 24L x 18W x 7H. Platform height measures 7 inches (2 inch inset). Available in California-King, Standard King, Queen, and Full sizes. Color combinations include Wenge/White, Wenge/Dusty Grey, and Walnut/White bonded leathers. Assembly required. Mattress not included. Imported.
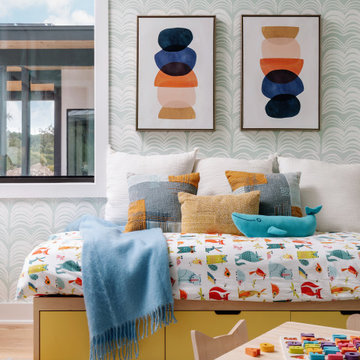
Our Austin studio decided to go bold with this project by ensuring that each space had a unique identity in the Mid-Century Modern style bathroom, butler's pantry, and mudroom. We covered the bathroom walls and flooring with stylish beige and yellow tile that was cleverly installed to look like two different patterns. The mint cabinet and pink vanity reflect the mid-century color palette. The stylish knobs and fittings add an extra splash of fun to the bathroom.
The butler's pantry is located right behind the kitchen and serves multiple functions like storage, a study area, and a bar. We went with a moody blue color for the cabinets and included a raw wood open shelf to give depth and warmth to the space. We went with some gorgeous artistic tiles that create a bold, intriguing look in the space.
In the mudroom, we used siding materials to create a shiplap effect to create warmth and texture – a homage to the classic Mid-Century Modern design. We used the same blue from the butler's pantry to create a cohesive effect. The large mint cabinets add a lighter touch to the space.
---
Project designed by the Atomic Ranch featured modern designers at Breathe Design Studio. From their Austin design studio, they serve an eclectic and accomplished nationwide clientele including in Palm Springs, LA, and the San Francisco Bay Area.
For more about Breathe Design Studio, see here: https://www.breathedesignstudio.com/
To learn more about this project, see here: https://www.breathedesignstudio.com/atomic-ranch
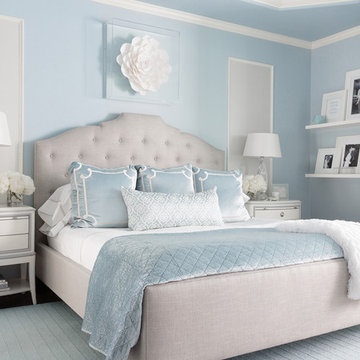
Mom retreat a relaxing Master Bedroom in soft blue grey and white color palette. Paint color Benjamin Moore Brittany Blue, Circa Lighting, Custom bedside tables, Custom grey upholster bed, Lili Alessandra Bedding, Stark Carpet rug, Wallpaper panels thibaut, Paper flower Etsy
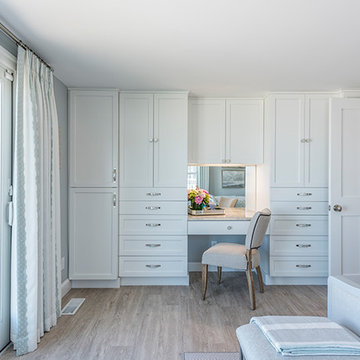
Large beach style master light wood floor and beige floor bedroom photo in Boston with gray walls and no fireplace
Reload the page to not see this specific ad anymore
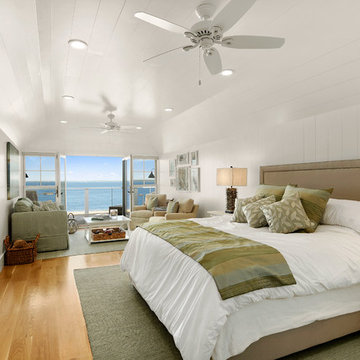
custom built
Large beach style master light wood floor bedroom photo in Other with white walls
Large beach style master light wood floor bedroom photo in Other with white walls
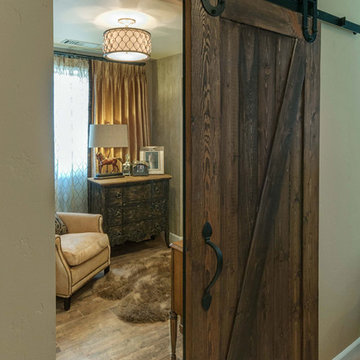
Patricia Bean Photography
Bedroom - large transitional master dark wood floor and brown floor bedroom idea in San Diego with beige walls
Bedroom - large transitional master dark wood floor and brown floor bedroom idea in San Diego with beige walls
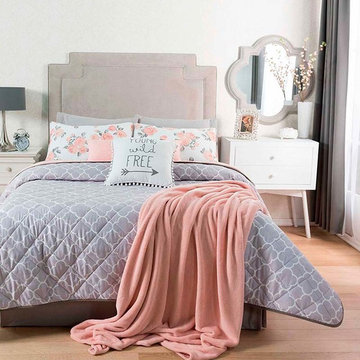
Inspiration for a small shabby-chic style master beige floor bedroom remodel in Houston with white walls
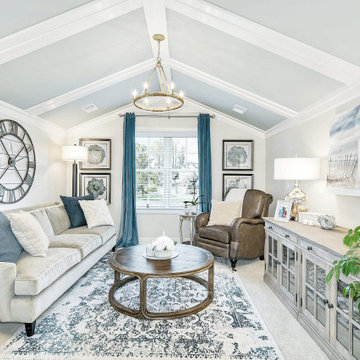
A rustic coastal retreat created to give our clients a sanctuary and place to escape the from the ebbs and flows of life.
Inspiration for a huge coastal master carpeted, beige floor, vaulted ceiling and wood wall bedroom remodel in Philadelphia with beige walls, a two-sided fireplace and a tile fireplace
Inspiration for a huge coastal master carpeted, beige floor, vaulted ceiling and wood wall bedroom remodel in Philadelphia with beige walls, a two-sided fireplace and a tile fireplace
Reload the page to not see this specific ad anymore
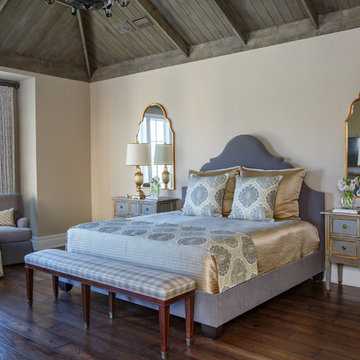
Jessie Preza
Example of a large classic master dark wood floor and brown floor bedroom design in Jacksonville with beige walls and no fireplace
Example of a large classic master dark wood floor and brown floor bedroom design in Jacksonville with beige walls and no fireplace
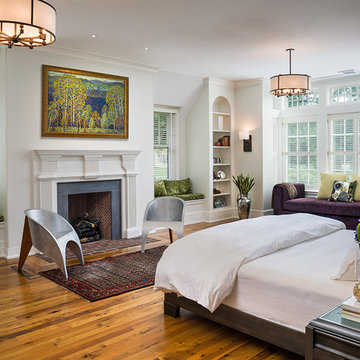
Tom Crane
Inspiration for a large timeless master medium tone wood floor and brown floor bedroom remodel in Philadelphia with white walls, a standard fireplace and a stone fireplace
Inspiration for a large timeless master medium tone wood floor and brown floor bedroom remodel in Philadelphia with white walls, a standard fireplace and a stone fireplace

From foundation pour to welcome home pours, we loved every step of this residential design. This home takes the term “bringing the outdoors in” to a whole new level! The patio retreats, firepit, and poolside lounge areas allow generous entertaining space for a variety of activities.
Coming inside, no outdoor view is obstructed and a color palette of golds, blues, and neutrals brings it all inside. From the dramatic vaulted ceiling to wainscoting accents, no detail was missed.
The master suite is exquisite, exuding nothing short of luxury from every angle. We even brought luxury and functionality to the laundry room featuring a barn door entry, island for convenient folding, tiled walls for wet/dry hanging, and custom corner workspace – all anchored with fabulous hexagon tile.
Bedroom Ideas & Designs
Reload the page to not see this specific ad anymore
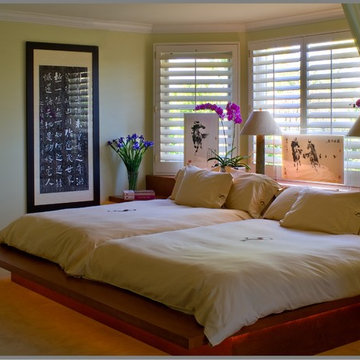
One of the stranger requests I have been given was to design a custom "double Queensized" bed. The client’s requested a special bed that would allow each to have their “own” bed and comforters, yet still be together… So we created a large platform bed with 2 queen mattresses inset into the platform, each on it’s own control for adjusting firmness. The master suite was enormous in size, so in order to make it more intimate, we installed a remote curtain that separates the sleeping quarters from the sitting area.
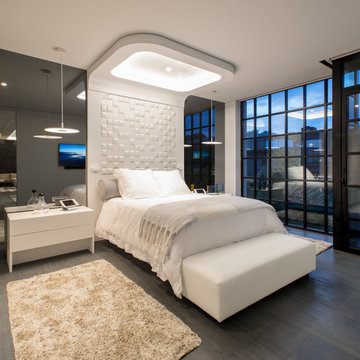
The Master bedroom features a custom designed bed with a leather headboard and a coved LED lit Venetian plaster ceiling that matches the detailing of the other coves throughout the house. Smoked grey mirrors flank the bed and reflect the industrial steel and glass wall, making the room feel twice as big.
Photography: Geoffrey Hodgdon
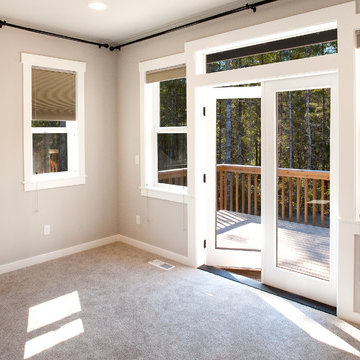
David W. Cohen Photography
Large elegant master carpeted and gray floor bedroom photo in Seattle with gray walls
Large elegant master carpeted and gray floor bedroom photo in Seattle with gray walls
240






