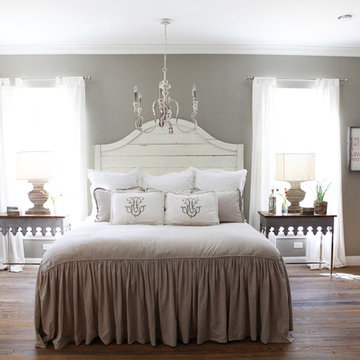Bedroom with No Fireplace Ideas
Refine by:
Budget
Sort by:Popular Today
1261 - 1280 of 105,399 photos
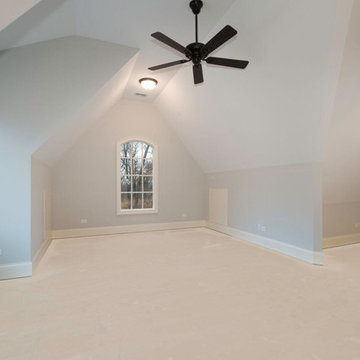
Bedroom
Inspiration for a large transitional guest carpeted and beige floor bedroom remodel in Chicago with gray walls and no fireplace
Inspiration for a large transitional guest carpeted and beige floor bedroom remodel in Chicago with gray walls and no fireplace
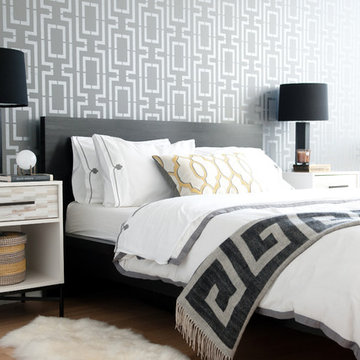
Photo By Adza
Inspiration for a mid-sized modern master light wood floor bedroom remodel in San Francisco with gray walls and no fireplace
Inspiration for a mid-sized modern master light wood floor bedroom remodel in San Francisco with gray walls and no fireplace
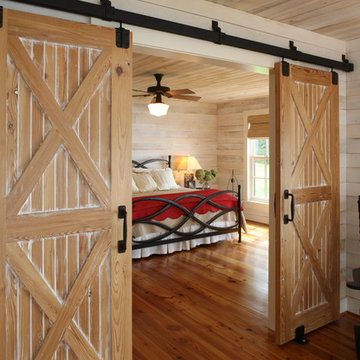
Inspiration for a large cottage master dark wood floor and brown floor bedroom remodel in Other with beige walls and no fireplace
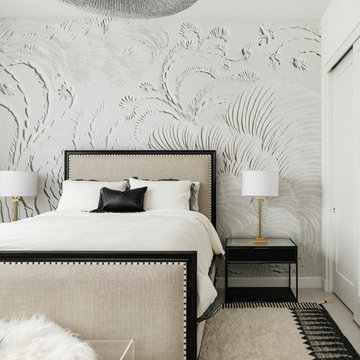
Elegant baroque textured wallpaper adds dimension to this bedroom design. Just the right amount of contrast between accents and the rug allow for the space to remain open and airy, yet absolutely inviting.
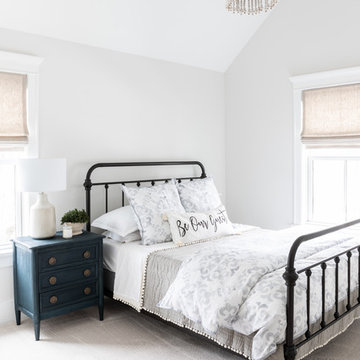
Girls bedroom photo by Emily Kennedy Photo
Bedroom - large country guest carpeted and beige floor bedroom idea in Chicago with gray walls and no fireplace
Bedroom - large country guest carpeted and beige floor bedroom idea in Chicago with gray walls and no fireplace
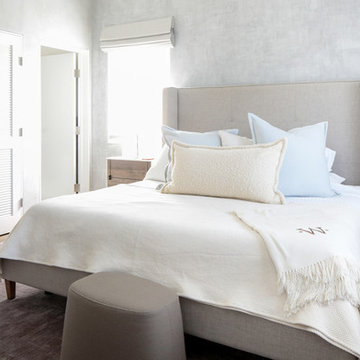
Modern luxury meets warm farmhouse in this Southampton home! Scandinavian inspired furnishings and light fixtures create a clean and tailored look, while the natural materials found in accent walls, casegoods, the staircase, and home decor hone in on a homey feel. An open-concept interior that proves less can be more is how we’d explain this interior. By accentuating the “negative space,” we’ve allowed the carefully chosen furnishings and artwork to steal the show, while the crisp whites and abundance of natural light create a rejuvenated and refreshed interior.
This sprawling 5,000 square foot home includes a salon, ballet room, two media rooms, a conference room, multifunctional study, and, lastly, a guest house (which is a mini version of the main house).
Project Location: Southamptons. Project designed by interior design firm, Betty Wasserman Art & Interiors. From their Chelsea base, they serve clients in Manhattan and throughout New York City, as well as across the tri-state area and in The Hamptons.
For more about Betty Wasserman, click here: https://www.bettywasserman.com/
To learn more about this project, click here: https://www.bettywasserman.com/spaces/southampton-modern-farmhouse/
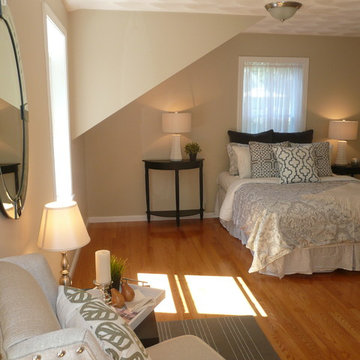
Staging and Photos by: Betsy Konaxis, BK Classic Collections Home Stagers
Inspiration for a mid-sized transitional master medium tone wood floor bedroom remodel in Boston with beige walls and no fireplace
Inspiration for a mid-sized transitional master medium tone wood floor bedroom remodel in Boston with beige walls and no fireplace
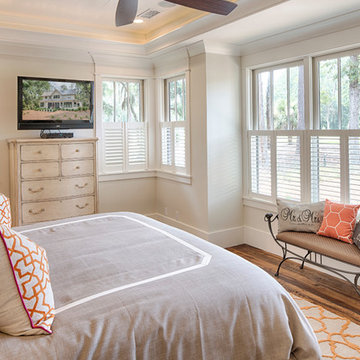
The best of past and present architectural styles combine in this welcoming, farmhouse-inspired design. Clad in low-maintenance siding, the distinctive exterior has plenty of street appeal, with its columned porch, multiple gables, shutters and interesting roof lines. Other exterior highlights included trusses over the garage doors, horizontal lap siding and brick and stone accents. The interior is equally impressive, with an open floor plan that accommodates today’s family and modern lifestyles. An eight-foot covered porch leads into a large foyer and a powder room. Beyond, the spacious first floor includes more than 2,000 square feet, with one side dominated by public spaces that include a large open living room, centrally located kitchen with a large island that seats six and a u-shaped counter plan, formal dining area that seats eight for holidays and special occasions and a convenient laundry and mud room. The left side of the floor plan contains the serene master suite, with an oversized master bath, large walk-in closet and 16 by 18-foot master bedroom that includes a large picture window that lets in maximum light and is perfect for capturing nearby views. Relax with a cup of morning coffee or an evening cocktail on the nearby covered patio, which can be accessed from both the living room and the master bedroom. Upstairs, an additional 900 square feet includes two 11 by 14-foot upper bedrooms with bath and closet and a an approximately 700 square foot guest suite over the garage that includes a relaxing sitting area, galley kitchen and bath, perfect for guests or in-laws.
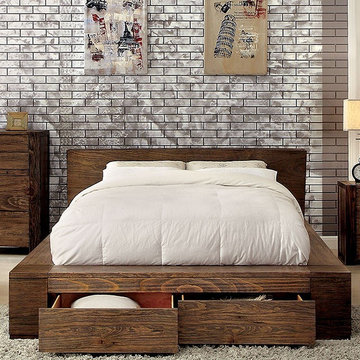
Inspiration for a mid-sized contemporary master bedroom remodel in San Luis Obispo with gray walls and no fireplace
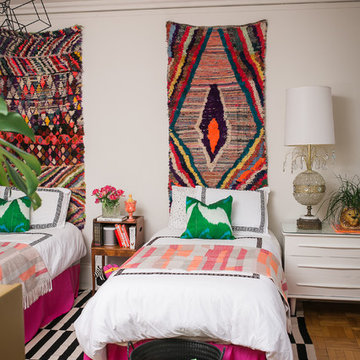
Jazi Photo
Eclectic guest medium tone wood floor bedroom photo in Chicago with white walls and no fireplace
Eclectic guest medium tone wood floor bedroom photo in Chicago with white walls and no fireplace
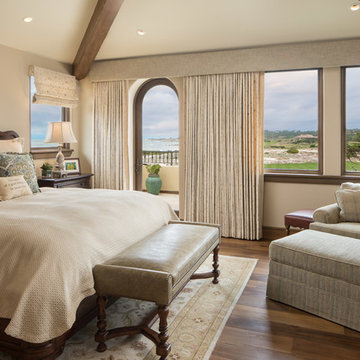
Mediterranean retreat perched above a golf course overlooking the ocean.
Bedroom - mid-sized mediterranean guest medium tone wood floor and brown floor bedroom idea in Other with beige walls and no fireplace
Bedroom - mid-sized mediterranean guest medium tone wood floor and brown floor bedroom idea in Other with beige walls and no fireplace
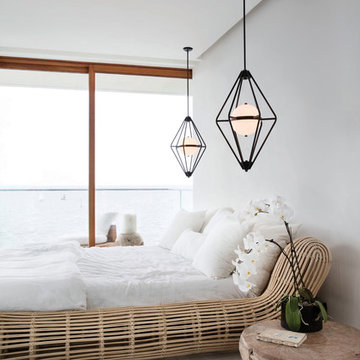
Spectra Collection from Fredrick Ramond
Inspiration for a mid-sized contemporary master light wood floor and beige floor bedroom remodel in Cleveland with white walls and no fireplace
Inspiration for a mid-sized contemporary master light wood floor and beige floor bedroom remodel in Cleveland with white walls and no fireplace
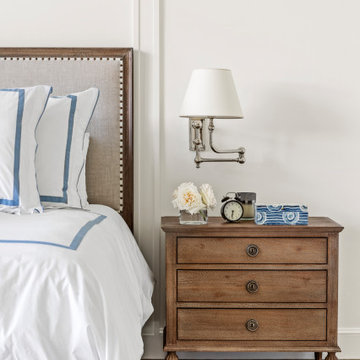
TEAM
Architect: LDa Architecture & Interiors
Interior Designer: LDa Architecture & Interiors
Builder: Kistler & Knapp Builders, Inc.
Landscape Architect: Lorayne Black Landscape Architect
Photographer: Greg Premru Photography
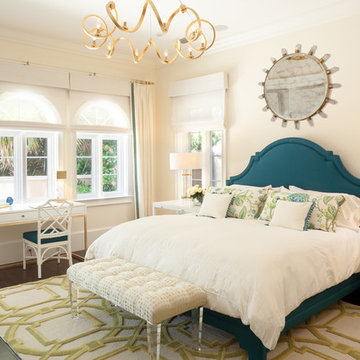
Bedroom - mid-sized transitional master brown floor and dark wood floor bedroom idea in Miami with beige walls and no fireplace
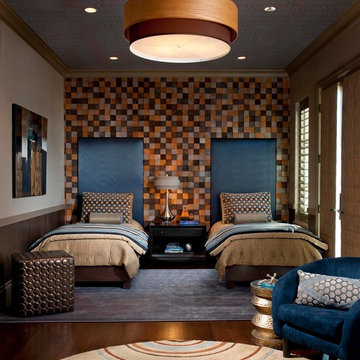
Design Firm: Dallas Design Group, Interiors
Designer: Tracy Rasor
Design Associate: Christina Garcia
Photography: Dan Piassick
Transitional guest dark wood floor bedroom photo in Dallas with no fireplace
Transitional guest dark wood floor bedroom photo in Dallas with no fireplace
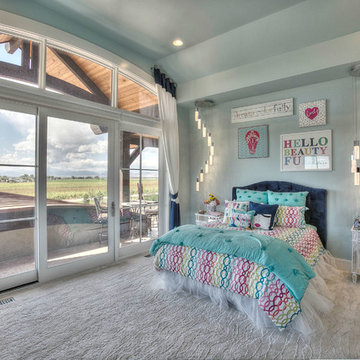
Inspiration for a mid-sized rustic guest carpeted bedroom remodel in Denver with blue walls and no fireplace
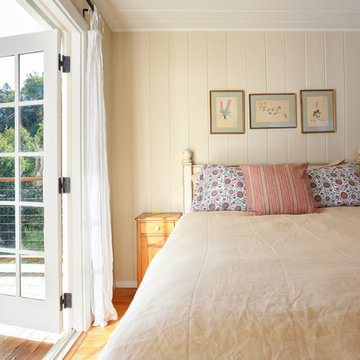
Matthew Bolt Graphic Design
Cottage medium tone wood floor bedroom photo in San Francisco with yellow walls and no fireplace
Cottage medium tone wood floor bedroom photo in San Francisco with yellow walls and no fireplace
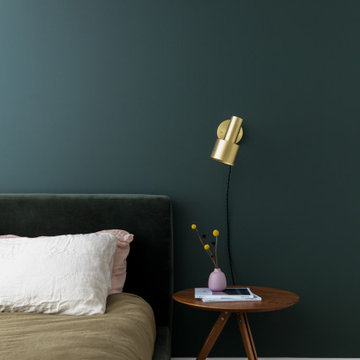
This young married couple enlisted our help to update their recently purchased condo into a brighter, open space that reflected their taste. They traveled to Copenhagen at the onset of their trip, and that trip largely influenced the design direction of their home, from the herringbone floors to the Copenhagen-based kitchen cabinetry. We blended their love of European interiors with their Asian heritage and created a soft, minimalist, cozy interior with an emphasis on clean lines and muted palettes.
Bedroom with No Fireplace Ideas
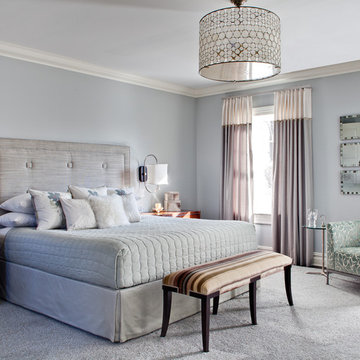
Update of existing home in Pelham.
Inspiration for a large contemporary master carpeted and gray floor bedroom remodel in New York with gray walls and no fireplace
Inspiration for a large contemporary master carpeted and gray floor bedroom remodel in New York with gray walls and no fireplace
64






