Large Bedroom with a Standard Fireplace Ideas
Refine by:
Budget
Sort by:Popular Today
1 - 20 of 7,917 photos
Item 1 of 3
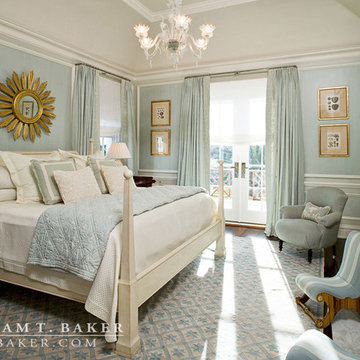
Photograph by James Lockheart
Interior by James Howard
Example of a large beach style dark wood floor bedroom design in Atlanta with blue walls, a standard fireplace and a wood fireplace surround
Example of a large beach style dark wood floor bedroom design in Atlanta with blue walls, a standard fireplace and a wood fireplace surround
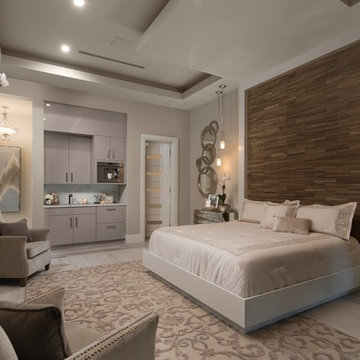
Jeffrey A. Davis Photography
Large trendy master beige floor bedroom photo in Orlando with a standard fireplace, a stone fireplace and beige walls
Large trendy master beige floor bedroom photo in Orlando with a standard fireplace, a stone fireplace and beige walls
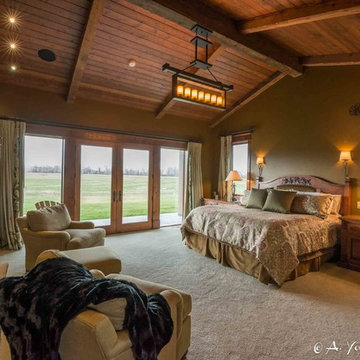
Example of a large mountain style master carpeted bedroom design in Other with green walls, a standard fireplace and a stone fireplace

For our client, who had previous experience working with architects, we enlarged, completely gutted and remodeled this Twin Peaks diamond in the rough. The top floor had a rear-sloping ceiling that cut off the amazing view, so our first task was to raise the roof so the great room had a uniformly high ceiling. Clerestory windows bring in light from all directions. In addition, we removed walls, combined rooms, and installed floor-to-ceiling, wall-to-wall sliding doors in sleek black aluminum at each floor to create generous rooms with expansive views. At the basement, we created a full-floor art studio flooded with light and with an en-suite bathroom for the artist-owner. New exterior decks, stairs and glass railings create outdoor living opportunities at three of the four levels. We designed modern open-riser stairs with glass railings to replace the existing cramped interior stairs. The kitchen features a 16 foot long island which also functions as a dining table. We designed a custom wall-to-wall bookcase in the family room as well as three sleek tiled fireplaces with integrated bookcases. The bathrooms are entirely new and feature floating vanities and a modern freestanding tub in the master. Clean detailing and luxurious, contemporary finishes complete the look.
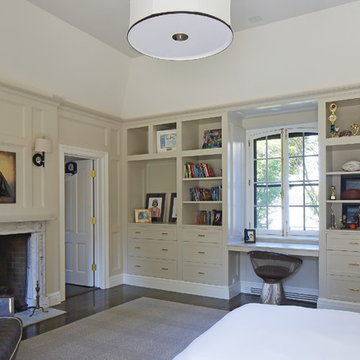
Custom cabinetry and paneling.
Example of a large transitional guest dark wood floor bedroom design in Boston with beige walls, a standard fireplace and a plaster fireplace
Example of a large transitional guest dark wood floor bedroom design in Boston with beige walls, a standard fireplace and a plaster fireplace
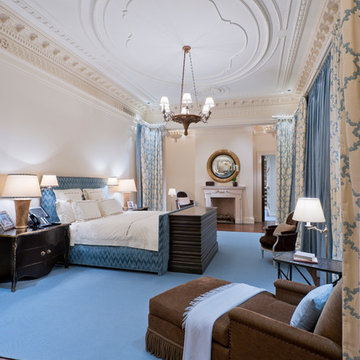
The plaster ceiling design for the Master Bedroom was inspired by a Morning Room of an English manor house.
Interior Architecture by Brian O'Keefe Architect, PC, with Interior Design by Marjorie Shushan.
Featured in Architectural Digest.
Photo by Liz Ordonoz.
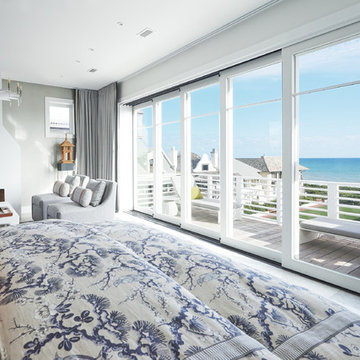
Explore star of TLC's Trading Spaces, architect and interior designer Vern Yip's coastal renovation at his Rosemary Beach, Florida vacation home. Beautiful ocean views were maximized with Marvin windows and large scenic doors.
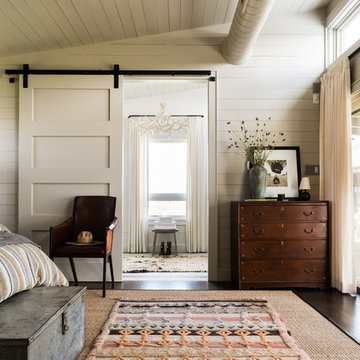
Bedroom - large farmhouse master dark wood floor and brown floor bedroom idea in Dallas with white walls and a standard fireplace
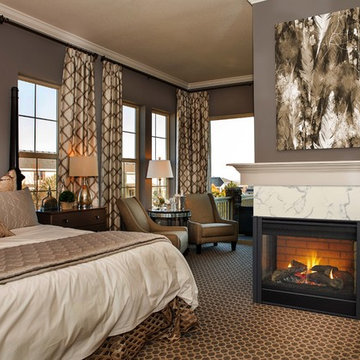
Bedroom - large transitional master carpeted and brown floor bedroom idea in Boston with brown walls, a standard fireplace and a tile fireplace

We continued the gray, blue and gold color palette into the master bedroom. Custom bedding and luxurious shag area rugs brought sophistication, while placing colorful floral accents around the room made for an inviting space.
Design: Wesley-Wayne Interiors
Photo: Stephen Karlisch
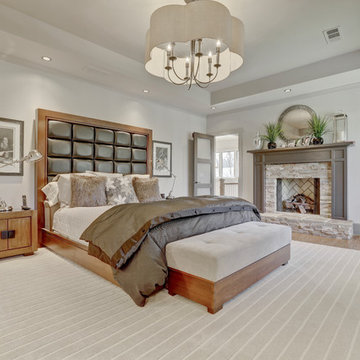
Example of a large transitional master medium tone wood floor and brown floor bedroom design in Atlanta with white walls, a standard fireplace and a stone fireplace
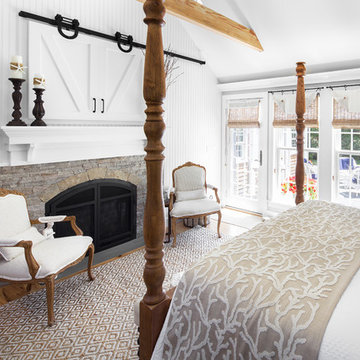
Example of a large beach style master dark wood floor and brown floor bedroom design in Boston with white walls, a standard fireplace and a stone fireplace

Barn wood ceiling
Bedroom - large country master light wood floor and beige floor bedroom idea in Houston with white walls, a standard fireplace and a tile fireplace
Bedroom - large country master light wood floor and beige floor bedroom idea in Houston with white walls, a standard fireplace and a tile fireplace

Example of a large transitional master medium tone wood floor and brown floor bedroom design in Houston with gray walls, a standard fireplace and a stone fireplace

Enfort Homes -2019
Inspiration for a large country master carpeted and gray floor bedroom remodel in Seattle with white walls, a standard fireplace and a wood fireplace surround
Inspiration for a large country master carpeted and gray floor bedroom remodel in Seattle with white walls, a standard fireplace and a wood fireplace surround

Complete master bedroom remodel with stacked stone fireplace, sliding barn door, swing arm wall sconces and rustic faux ceiling beams. New wall-wall carpet, transitional area rug, custom draperies, bedding and simple accessories help create a true master bedroom oasis.

Jennifer Brown
Bedroom - large scandinavian master light wood floor bedroom idea in New York with gray walls, a standard fireplace and a stone fireplace
Bedroom - large scandinavian master light wood floor bedroom idea in New York with gray walls, a standard fireplace and a stone fireplace
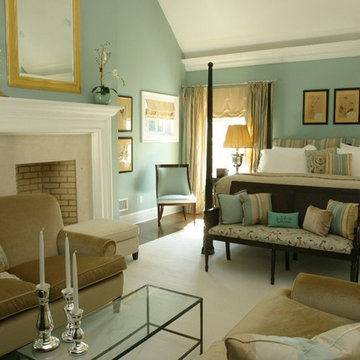
The green-blue walls and tan love seat warm up this large bedroom.
Photographed by Joshua McHugh
Large elegant master dark wood floor bedroom photo in New York with green walls, a standard fireplace and a stone fireplace
Large elegant master dark wood floor bedroom photo in New York with green walls, a standard fireplace and a stone fireplace

Camp Wobegon is a nostalgic waterfront retreat for a multi-generational family. The home's name pays homage to a radio show the homeowner listened to when he was a child in Minnesota. Throughout the home, there are nods to the sentimental past paired with modern features of today.
The five-story home sits on Round Lake in Charlevoix with a beautiful view of the yacht basin and historic downtown area. Each story of the home is devoted to a theme, such as family, grandkids, and wellness. The different stories boast standout features from an in-home fitness center complete with his and her locker rooms to a movie theater and a grandkids' getaway with murphy beds. The kids' library highlights an upper dome with a hand-painted welcome to the home's visitors.
Throughout Camp Wobegon, the custom finishes are apparent. The entire home features radius drywall, eliminating any harsh corners. Masons carefully crafted two fireplaces for an authentic touch. In the great room, there are hand constructed dark walnut beams that intrigue and awe anyone who enters the space. Birchwood artisans and select Allenboss carpenters built and assembled the grand beams in the home.
Perhaps the most unique room in the home is the exceptional dark walnut study. It exudes craftsmanship through the intricate woodwork. The floor, cabinetry, and ceiling were crafted with care by Birchwood carpenters. When you enter the study, you can smell the rich walnut. The room is a nod to the homeowner's father, who was a carpenter himself.
The custom details don't stop on the interior. As you walk through 26-foot NanoLock doors, you're greeted by an endless pool and a showstopping view of Round Lake. Moving to the front of the home, it's easy to admire the two copper domes that sit atop the roof. Yellow cedar siding and painted cedar railing complement the eye-catching domes.
Large Bedroom with a Standard Fireplace Ideas
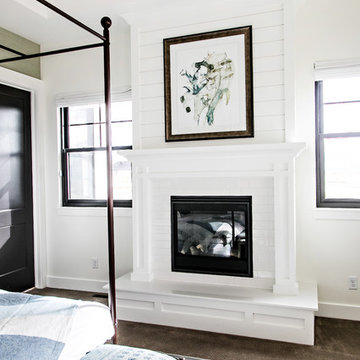
Example of a large farmhouse guest carpeted and brown floor bedroom design in Salt Lake City with white walls, a standard fireplace and a tile fireplace
1





