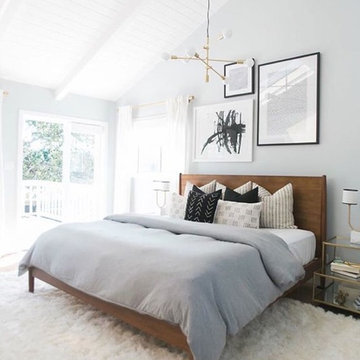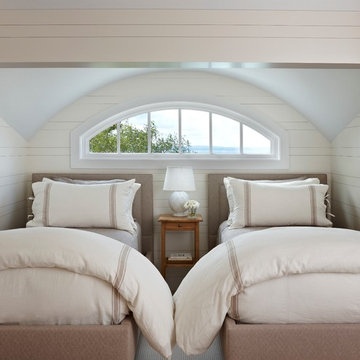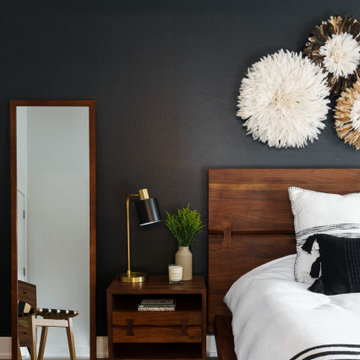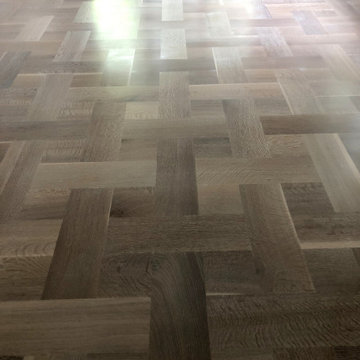Bedroom Ideas & Designs
Refine by:
Budget
Sort by:Popular Today
3821 - 3840 of 1,464,356 photos

I built this on my property for my aging father who has some health issues. Handicap accessibility was a factor in design. His dream has always been to try retire to a cabin in the woods. This is what he got.
It is a 1 bedroom, 1 bath with a great room. It is 600 sqft of AC space. The footprint is 40' x 26' overall.
The site was the former home of our pig pen. I only had to take 1 tree to make this work and I planted 3 in its place. The axis is set from root ball to root ball. The rear center is aligned with mean sunset and is visible across a wetland.
The goal was to make the home feel like it was floating in the palms. The geometry had to simple and I didn't want it feeling heavy on the land so I cantilevered the structure beyond exposed foundation walls. My barn is nearby and it features old 1950's "S" corrugated metal panel walls. I used the same panel profile for my siding. I ran it vertical to match the barn, but also to balance the length of the structure and stretch the high point into the canopy, visually. The wood is all Southern Yellow Pine. This material came from clearing at the Babcock Ranch Development site. I ran it through the structure, end to end and horizontally, to create a seamless feel and to stretch the space. It worked. It feels MUCH bigger than it is.
I milled the material to specific sizes in specific areas to create precise alignments. Floor starters align with base. Wall tops adjoin ceiling starters to create the illusion of a seamless board. All light fixtures, HVAC supports, cabinets, switches, outlets, are set specifically to wood joints. The front and rear porch wood has three different milling profiles so the hypotenuse on the ceilings, align with the walls, and yield an aligned deck board below. Yes, I over did it. It is spectacular in its detailing. That's the benefit of small spaces.
Concrete counters and IKEA cabinets round out the conversation.
For those who cannot live tiny, I offer the Tiny-ish House.
Photos by Ryan Gamma
Staging by iStage Homes
Design Assistance Jimmy Thornton
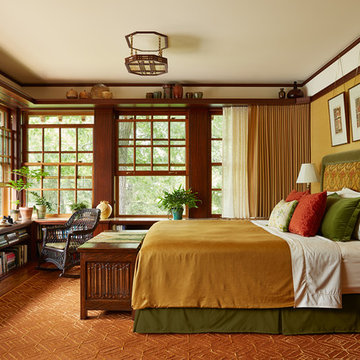
Architecture & Interior Design: David Heide Design Studio
Photos: Susan Gilmore Photography
Example of an arts and crafts master medium tone wood floor and brown floor bedroom design in Minneapolis with yellow walls and no fireplace
Example of an arts and crafts master medium tone wood floor and brown floor bedroom design in Minneapolis with yellow walls and no fireplace
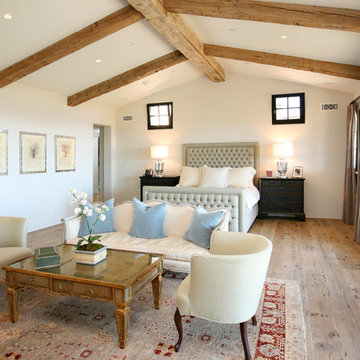
Vincent Ivicevic
V.I.Photography & Design
Inspiration for a tropical light wood floor bedroom remodel in Orange County with white walls
Inspiration for a tropical light wood floor bedroom remodel in Orange County with white walls
Find the right local pro for your project
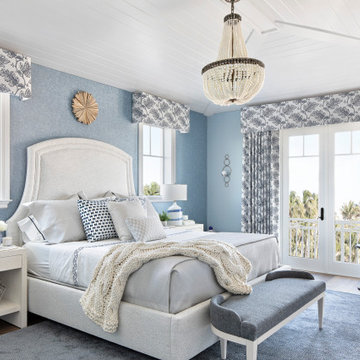
New England Coastal Meets South of France! Lots of shiplap, fumed oak flooring and modern touches.
Bedroom - coastal bedroom idea in Miami
Bedroom - coastal bedroom idea in Miami
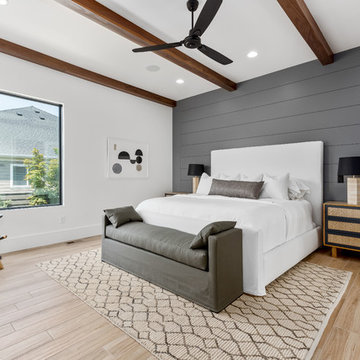
Bedroom - large contemporary master porcelain tile and beige floor bedroom idea in Salt Lake City with gray walls and no fireplace
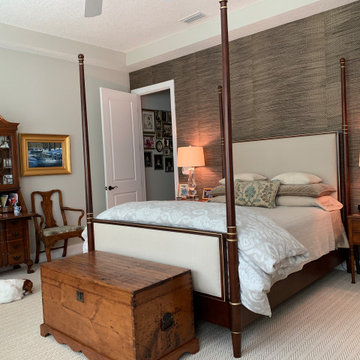
Sponsored
Columbus, OH
Snider & Metcalf Interior Design, LTD
Leading Interior Designers in Columbus, Ohio & Ponte Vedra, Florida
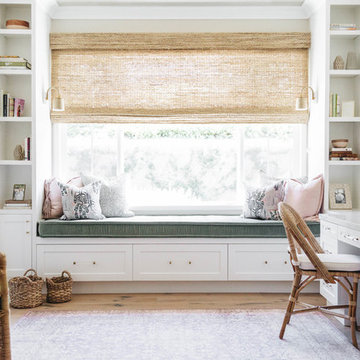
Amber Thrane
Example of a beach style light wood floor and beige floor bedroom design in San Diego with white walls
Example of a beach style light wood floor and beige floor bedroom design in San Diego with white walls
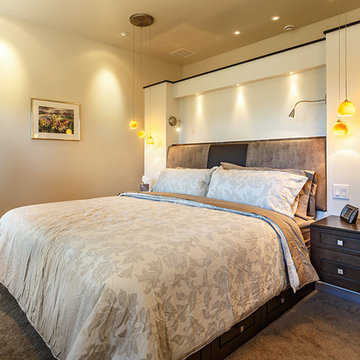
Unwind in this uncluttered master suite with private balcony. Custom casework includes built in headboard, platform base with extra storage, and two floating nightstands. A sophisticated lighting design to meet our client's specific needs creates layers of illumination. Durango, CO | Marona Photography
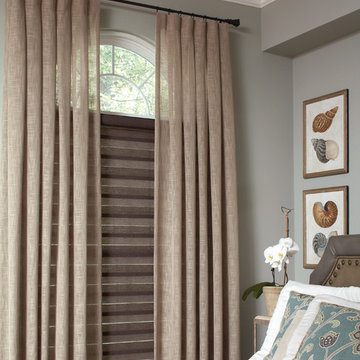
WINDOWS DRESSED UP SHOWROOM – located at 38th on Tennyson – www.windowsdressedup.com Complete line of window treatments - blinds, shutters, shades, custom drapes, curtains, valances, bedding. Over 3,000 designer fabrics. Bob & Linnie Leo have over 58 years experience in window fashions. Let them help you with your next project. Design recommendations and installation available. Hunter Douglas Showcase Dealer, Graber & Lafayette Interior Fashions too. Curtain & drapery hardware. OUT OF STATE? Visit our online store: https://www.ddccustomwindowfashions.com/
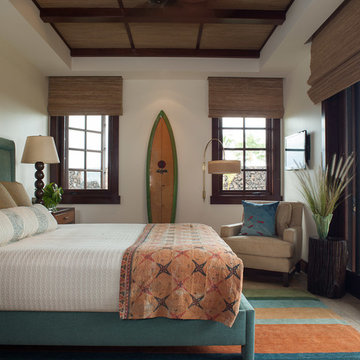
David Duncan Livingston
Bedroom - tropical bedroom idea in Hawaii with beige walls
Bedroom - tropical bedroom idea in Hawaii with beige walls
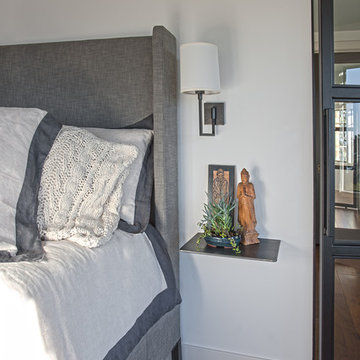
Small transitional master medium tone wood floor bedroom photo in San Diego with white walls and no fireplace

Inspiration for a large 1950s master light wood floor bedroom remodel in Santa Barbara with white walls
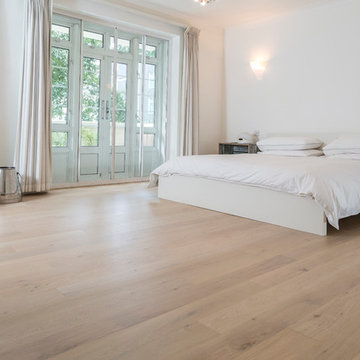
Sponsored
Columbus, OH

Authorized Dealer
Traditional Hardwood Floors LLC
Your Industry Leading Flooring Refinishers & Installers in Columbus
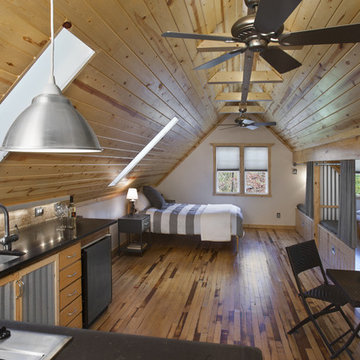
Photo: Frontier Group
Formerly a rough frame over a carport, this project presented a spatial challenge for a vacation home. Working within the existing 45-degree angled roof structure, the long, narrow space was broken down into three zones to create a sense of width and flow. Great attention to detailed design makes the most of the limited space and standing area. Bunks and hidden storage are tucked beneath the eaves of the roof while skylights offer visual height. Reflecting on the agricultural setting, the bathroom is accessed by a sliding barn door. Exposed plumbing and corrugated metal walls in the open shower evoke a rustic sense of an outdoor shower.
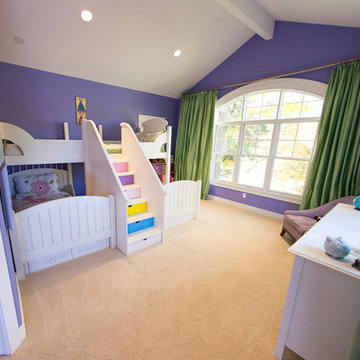
Inspiration for a mid-sized modern loft-style carpeted bedroom remodel in Denver with purple walls

Photography by Lucas Henning.
Inspiration for a small modern loft-style porcelain tile and beige floor bedroom remodel in Seattle with yellow walls, a two-sided fireplace and a stone fireplace
Inspiration for a small modern loft-style porcelain tile and beige floor bedroom remodel in Seattle with yellow walls, a two-sided fireplace and a stone fireplace
Bedroom Ideas & Designs
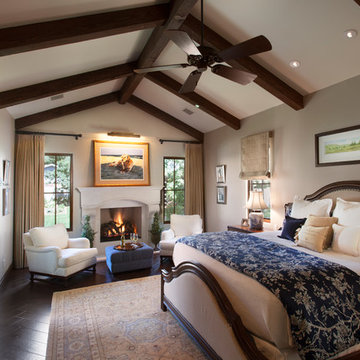
Al Payne Photographics
Inspiration for a mid-sized timeless master dark wood floor and brown floor bedroom remodel in Phoenix with a stone fireplace, beige walls and a standard fireplace
Inspiration for a mid-sized timeless master dark wood floor and brown floor bedroom remodel in Phoenix with a stone fireplace, beige walls and a standard fireplace
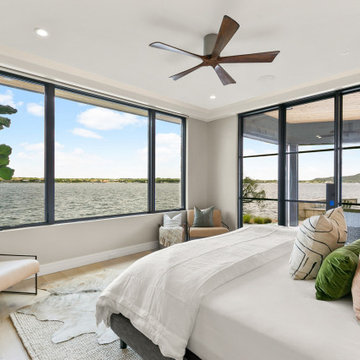
Relaxed modern master retreat. These views!!
Inspiration for a mid-sized coastal master light wood floor bedroom remodel in Dallas with gray walls
Inspiration for a mid-sized coastal master light wood floor bedroom remodel in Dallas with gray walls
192






