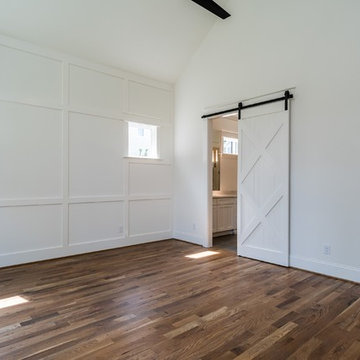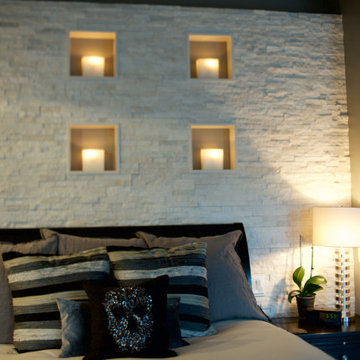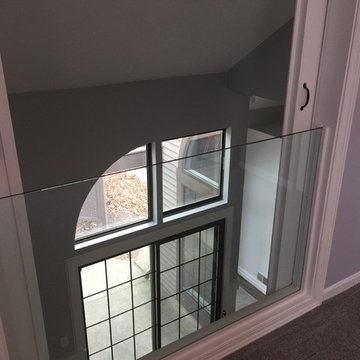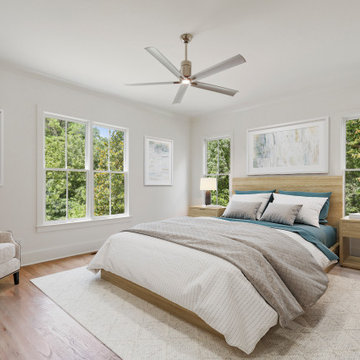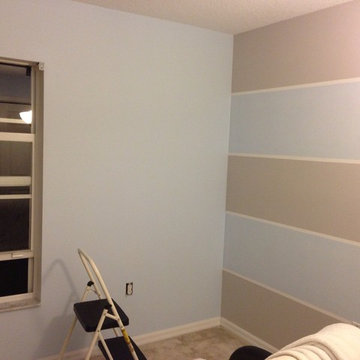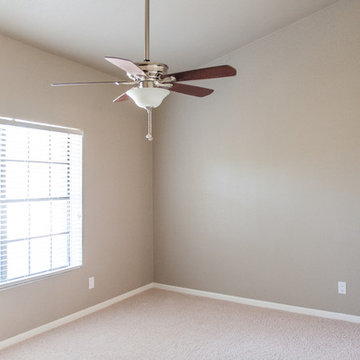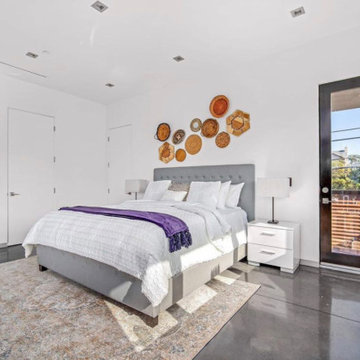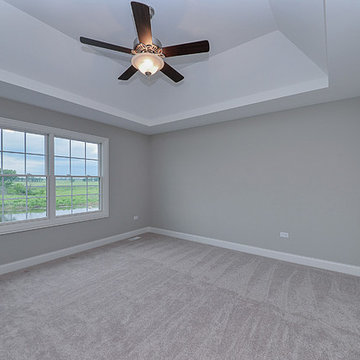Bedroom Ideas & Designs
Refine by:
Budget
Sort by:Popular Today
15021 - 15040 of 1,463,633 photos
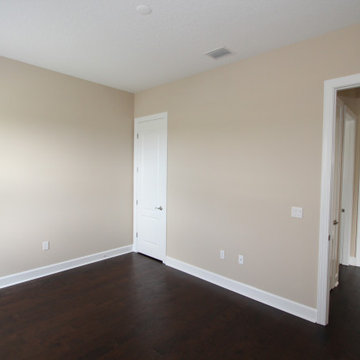
The St. Andrews was carefully crafted to offer large open living areas on narrow lots. When you walk into the St. Andrews, you will be wowed by the grand two-story celling just beyond the foyer. Continuing into the home, the first floor alone offers over 2,200 square feet of living space and features the master bedroom, guest bedroom and bath, a roomy den highlighted by French doors, and a separate family foyer just off the garage. Also on the first floor is the spacious kitchen which offers a large walk-in pantry, adjacent dining room, and flush island top that overlooks the great room and oversized, covered lanai. The lavish master suite features two oversized walk-in closets, dual vanities, a roomy walk-in shower, and a beautiful garden tub. The second-floor adds just over 600 square feet of flexible space with a large rear-facing loft and covered balcony as well as a third bedroom and bath.
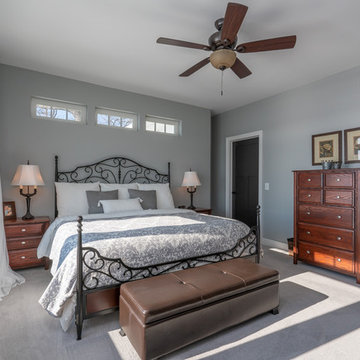
Example of a mid-sized transitional master carpeted and gray floor bedroom design in Detroit with gray walls

What began as a renovation project morphed into a new house, driven by the natural beauty of the site.
The new structures are perfectly aligned with the coastline, and take full advantage of the views of ocean, islands, and shoals. The location is within walking distance of town and its amenities, yet miles away in the privacy it affords. The house is nestled on a nicely wooded lot, giving the residence screening from the street, with an open meadow leading to the ocean on the rear of the lot.
The design concept was driven by the serenity of the site, enhanced by textures of trees, plantings, sand and shoreline. The newly constructed house sits quietly in a location advantageously positioned to take full advantage of natural light and solar orientations. The visual calm is enhanced by the natural material: stone, wood, and metal throughout the home.
The main structures are comprised of traditional New England forms, with modern connectors serving to unify the structures. Each building is equally suited for single floor living, if that future needs is ever necessary. Unique too is an underground connection between main house and an outbuilding.
With their flowing connections, no room is isolated or ignored; instead each reflects a different level of privacy and social interaction.
Just as there are layers to the exterior in beach, field, forest and oceans, the inside has a layered approach. Textures in wood, stone, and neutral colors combine with the warmth of linens, wools, and metals. Personality and character of the interiors and its furnishings are tailored to the client’s lifestyle. Rooms are arranged and organized in an intersection of public and private spaces. The quiet palette within reflects the nature outside, enhanced with artwork and accessories.
Find the right local pro for your project
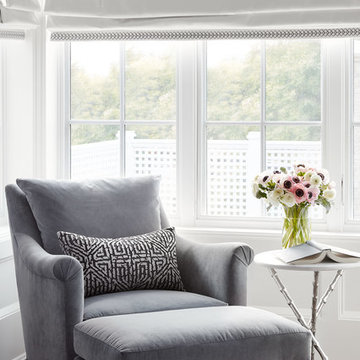
Photography: Dustin Halleck,
Home Builder: Middlefork Development, LLC,
Architect: Burns + Beyerl Architects
Bedroom - large transitional master dark wood floor and brown floor bedroom idea in Chicago with gray walls and no fireplace
Bedroom - large transitional master dark wood floor and brown floor bedroom idea in Chicago with gray walls and no fireplace
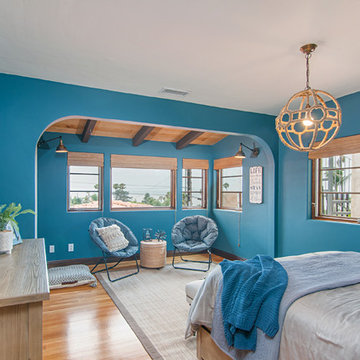
Inspiration for a coastal medium tone wood floor bedroom remodel in San Diego with blue walls and no fireplace
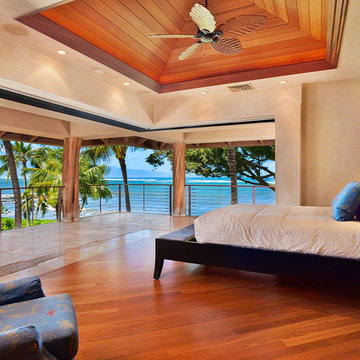
Sponsored
Columbus, OH

Authorized Dealer
Traditional Hardwood Floors LLC
Your Industry Leading Flooring Refinishers & Installers in Columbus
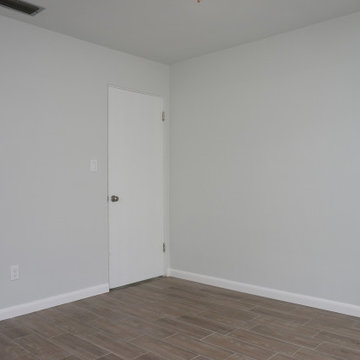
Installed wood-look porcelain tile, ceiling fans, replaced windows, repaired and repainted walls, replaced trim.
Bedroom - small 1950s porcelain tile and brown floor bedroom idea in Orlando with gray walls
Bedroom - small 1950s porcelain tile and brown floor bedroom idea in Orlando with gray walls
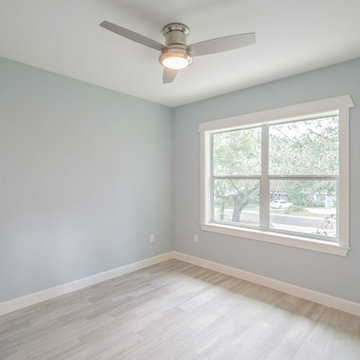
The Sea Breeze | Bedroom Two | New Home Builders in Tampa Florida
Bedroom - mid-sized contemporary guest light wood floor and beige floor bedroom idea in Tampa with blue walls and no fireplace
Bedroom - mid-sized contemporary guest light wood floor and beige floor bedroom idea in Tampa with blue walls and no fireplace
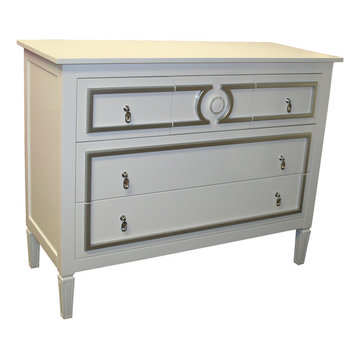
Custom handcrafted mid century modern bedroom furniture bookcase, custom desk, storage armoire shelving bookcase unit, mirrored doors, nightstand, dresser, custom handcrafted rhinestone crystal knobs, silver metallic trim. White and silver, mid-century modern Hollywood Glamour Furniture.
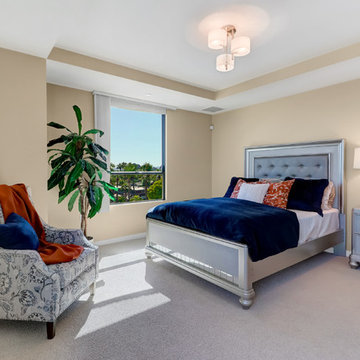
Reflecting Walls Photography
Mid-sized transitional master carpeted and gray floor bedroom photo in Phoenix with beige walls
Mid-sized transitional master carpeted and gray floor bedroom photo in Phoenix with beige walls
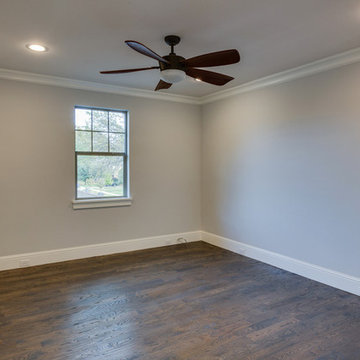
Bedroom - mid-sized craftsman guest medium tone wood floor bedroom idea in Dallas with gray walls
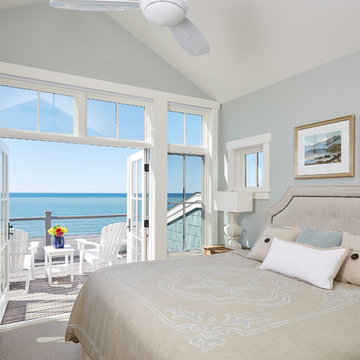
Photo Credit Ashley Avila
Example of a beach style master carpeted and beige floor bedroom design in Grand Rapids with blue walls and no fireplace
Example of a beach style master carpeted and beige floor bedroom design in Grand Rapids with blue walls and no fireplace
Bedroom Ideas & Designs
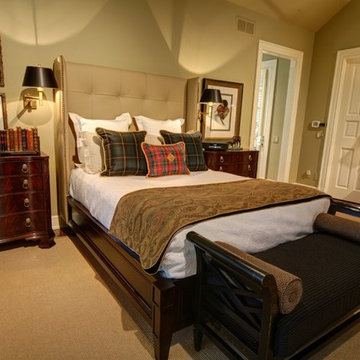
Sponsored
Columbus, OH
Snider & Metcalf Interior Design, LTD
Leading Interior Designers in Columbus, Ohio & Ponte Vedra, Florida
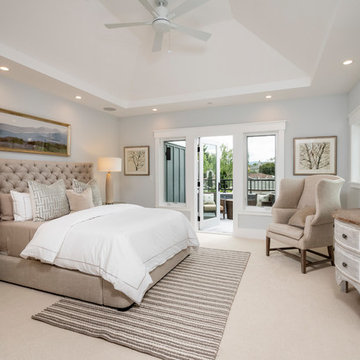
Transitional master carpeted and beige floor bedroom photo in San Francisco with gray walls and no fireplace
752






