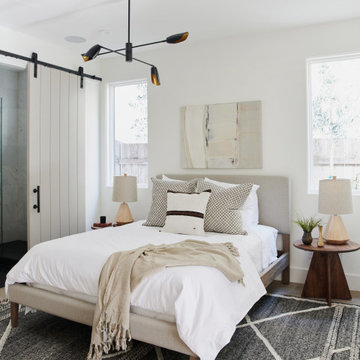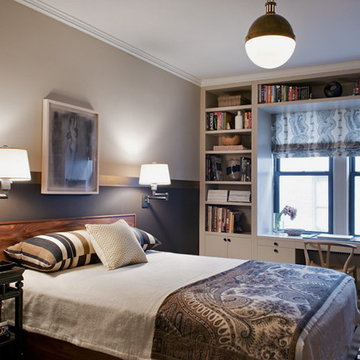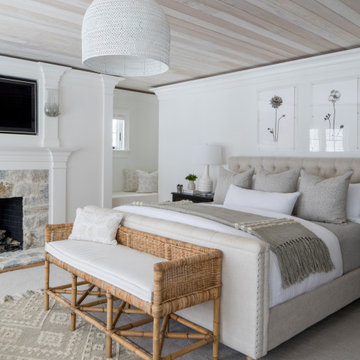Bedroom Ideas & Designs
Refine by:
Budget
Sort by:Popular Today
1661 - 1680 of 1,464,591 photos
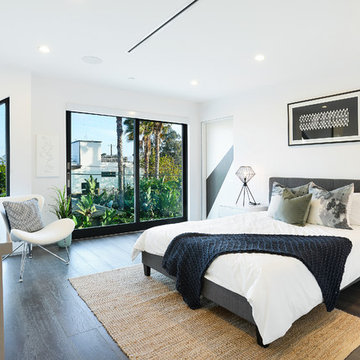
Inspiration for a mid-sized contemporary master dark wood floor and brown floor bedroom remodel in Los Angeles with white walls and no fireplace
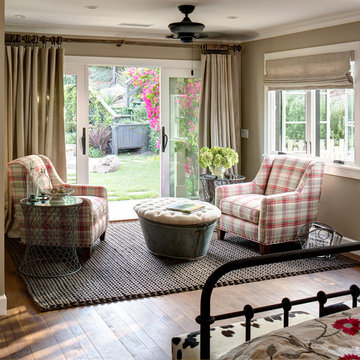
Jim Brady Architectural Photography
Farmhouse medium tone wood floor bedroom photo in San Diego with beige walls
Farmhouse medium tone wood floor bedroom photo in San Diego with beige walls
Find the right local pro for your project

Camp Wobegon is a nostalgic waterfront retreat for a multi-generational family. The home's name pays homage to a radio show the homeowner listened to when he was a child in Minnesota. Throughout the home, there are nods to the sentimental past paired with modern features of today.
The five-story home sits on Round Lake in Charlevoix with a beautiful view of the yacht basin and historic downtown area. Each story of the home is devoted to a theme, such as family, grandkids, and wellness. The different stories boast standout features from an in-home fitness center complete with his and her locker rooms to a movie theater and a grandkids' getaway with murphy beds. The kids' library highlights an upper dome with a hand-painted welcome to the home's visitors.
Throughout Camp Wobegon, the custom finishes are apparent. The entire home features radius drywall, eliminating any harsh corners. Masons carefully crafted two fireplaces for an authentic touch. In the great room, there are hand constructed dark walnut beams that intrigue and awe anyone who enters the space. Birchwood artisans and select Allenboss carpenters built and assembled the grand beams in the home.
Perhaps the most unique room in the home is the exceptional dark walnut study. It exudes craftsmanship through the intricate woodwork. The floor, cabinetry, and ceiling were crafted with care by Birchwood carpenters. When you enter the study, you can smell the rich walnut. The room is a nod to the homeowner's father, who was a carpenter himself.
The custom details don't stop on the interior. As you walk through 26-foot NanoLock doors, you're greeted by an endless pool and a showstopping view of Round Lake. Moving to the front of the home, it's easy to admire the two copper domes that sit atop the roof. Yellow cedar siding and painted cedar railing complement the eye-catching domes.
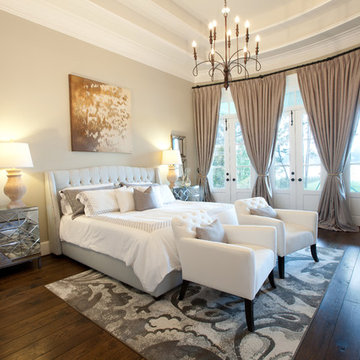
Inspiration for a timeless dark wood floor bedroom remodel in Dallas with beige walls

Sitting aside the slopes of Windham Ski Resort in the Catskills, this is a stunning example of what happens when everything gels — from the homeowners’ vision, the property, the design, the decorating, and the workmanship involved throughout.
An outstanding finished home materializes like a complex magic trick. You start with a piece of land and an undefined vision. Maybe you know it’s a timber frame, maybe not. But soon you gather a team and you have this wide range of inter-dependent ideas swirling around everyone’s heads — architects, engineers, designers, decorators — and like alchemy you’re just not 100% sure that all the ingredients will work. And when they do, you end up with a home like this.
The architectural design and engineering is based on our versatile Olive layout. Our field team installed the ultra-efficient shell of Insulspan SIP wall and roof panels, local tradesmen did a great job on the rest.
And in the end the homeowners made us all look like first-ballot-hall-of-famers by commissioning Design Bar by Kathy Kuo for the interior design.
Doesn’t hurt to send the best photographer we know to capture it all. Pics from Kim Smith Photo.
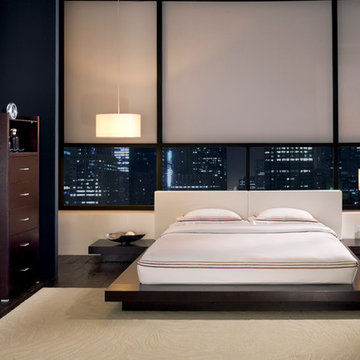
Modloft Bed from $1450.00.
This Japanese-inspired Worth platform bed features a low profile hardwood frame with matching symmetrical nightstands. An upholstered leather headboard compliments this lavish feng shui bed. Mattress sits snuggly on a pine-slat mattress support system.
Features:
-Includes two matching nightstands each measuring 24L x 18W x 7H.
-Platform height measures 7 inches (2 inch inset).
-Available in California-King, Standard King, Queen, and Full sizes.
-Color combinations include Wenge/White, Wenge/Dusty Grey, and Walnut/White bonded leathers.
-Assembly required.
-Mattress not included.
-Imported.
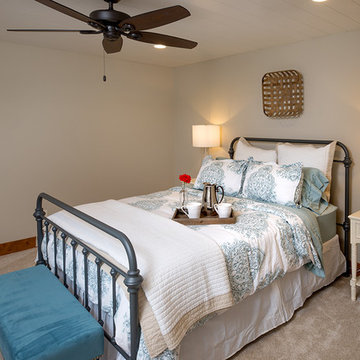
Sponsored
Plain City, OH
Kuhns Contracting, Inc.
Central Ohio's Trusted Home Remodeler Specializing in Kitchens & Baths
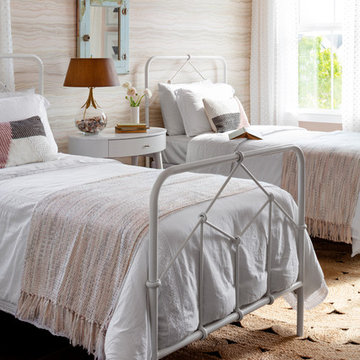
photography by Jennifer Hughes
Mid-sized cottage guest dark wood floor and brown floor bedroom photo in DC Metro with pink walls
Mid-sized cottage guest dark wood floor and brown floor bedroom photo in DC Metro with pink walls
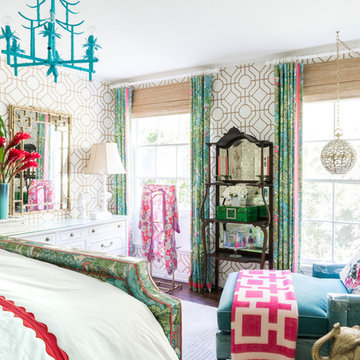
This room just wasn’t working until Leslie Landis showed us how to rearrange the furniture. Simply rotating the bed 90 degrees magically created enough space to have the reading nook of my dreams!
Photo © Bethany Nauert
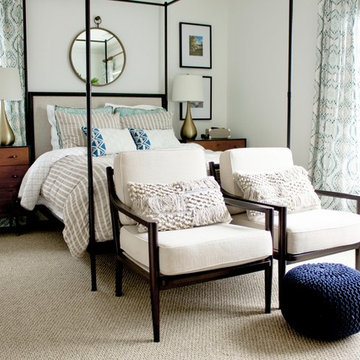
Inspiration for a huge guest carpeted and beige floor bedroom remodel in Other with white walls and no fireplace
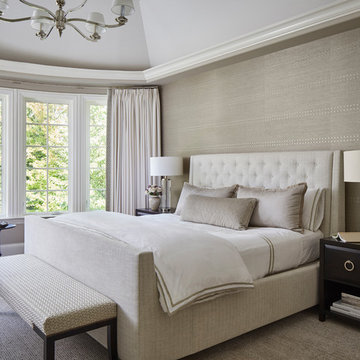
Photography: Werner Straube
Mid-sized transitional master carpeted and gray floor bedroom photo in Chicago with beige walls and no fireplace
Mid-sized transitional master carpeted and gray floor bedroom photo in Chicago with beige walls and no fireplace
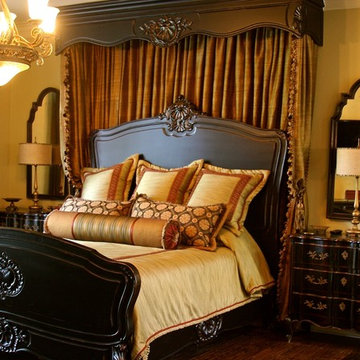
Bedroom - mid-sized traditional master dark wood floor and brown floor bedroom idea in Other with beige walls

Sponsored
Over 300 locations across the U.S.
Schedule Your Free Consultation
Ferguson Bath, Kitchen & Lighting Gallery
Ferguson Bath, Kitchen & Lighting Gallery
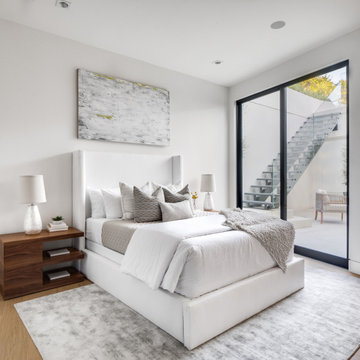
Example of a 1960s guest light wood floor bedroom design in Los Angeles with white walls
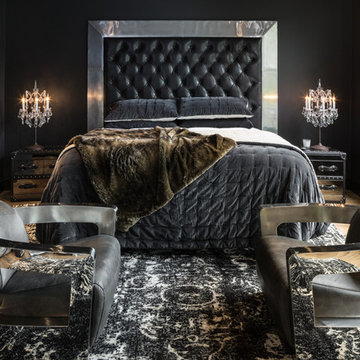
Jenn Baker
Example of a large trendy master light wood floor bedroom design in Dallas with black walls
Example of a large trendy master light wood floor bedroom design in Dallas with black walls
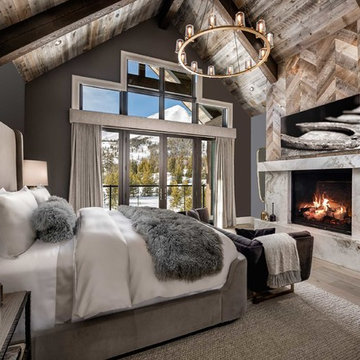
Cassiopeia Way Residence
Architect: Locati Architects
General Contractor: SBC
Interior Designer: Jane Legasa
Photography: Zakara Photography
Bedroom - modern bedroom idea in Other
Bedroom - modern bedroom idea in Other
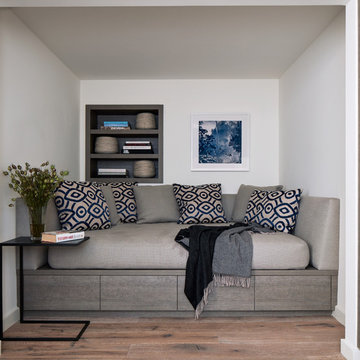
Custom built in bed inside home office,
Photo John Merkel
Inspiration for a small contemporary guest medium tone wood floor and brown floor bedroom remodel in San Francisco with white walls
Inspiration for a small contemporary guest medium tone wood floor and brown floor bedroom remodel in San Francisco with white walls
Bedroom Ideas & Designs
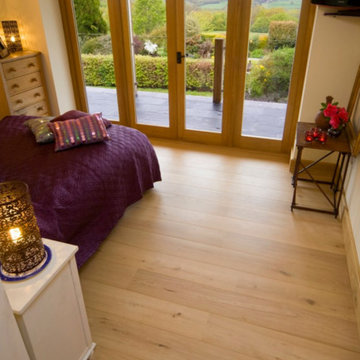
Sponsored
Columbus, OH

Authorized Dealer
Traditional Hardwood Floors LLC
Your Industry Leading Flooring Refinishers & Installers in Columbus
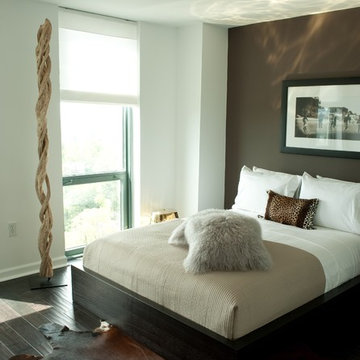
One of the best things about a MaRae Simone design is its purposefully unisex character. This light condo bedroom marries a white, bright paint with the contrast of deep, dark brown. Clean, crisp white sheets look even more inviting than before amidst this rich bedframe echoed by the cowhide rug. This is a space that all will enjoy.
Design by MaRae Simone, Photography by Terrell Clark
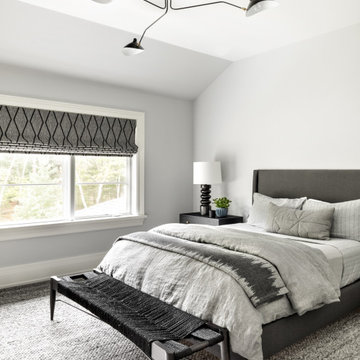
Inspiration for a mid-sized transitional master bedroom remodel in New York with gray walls
84






