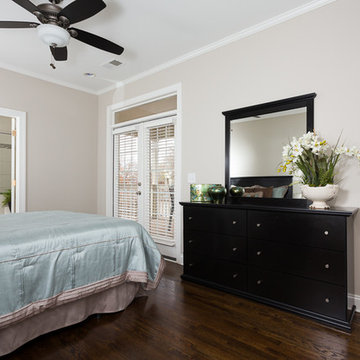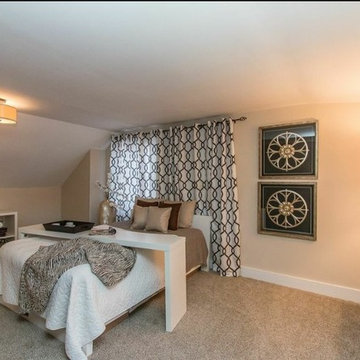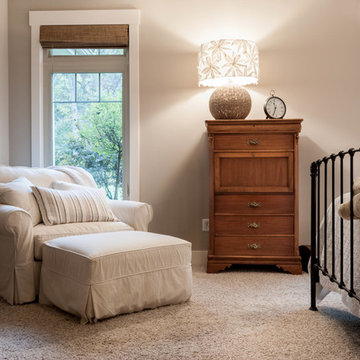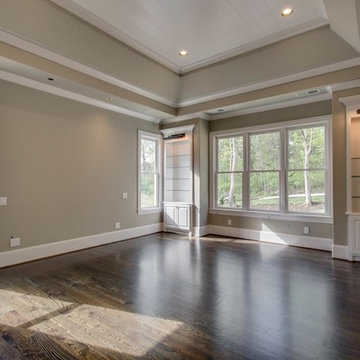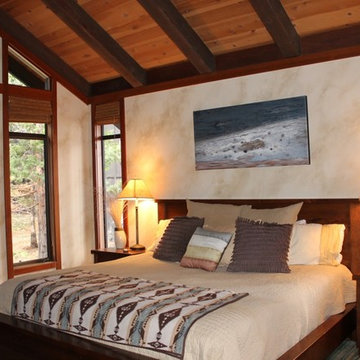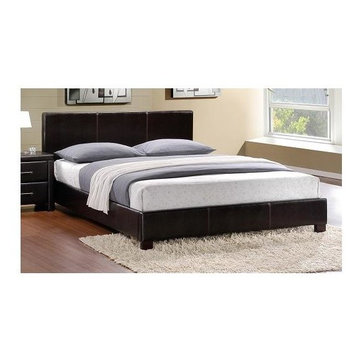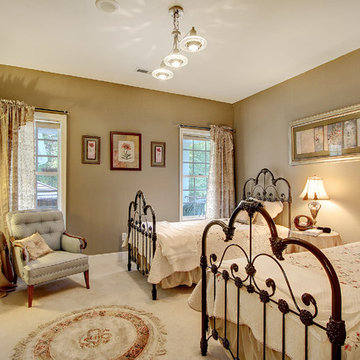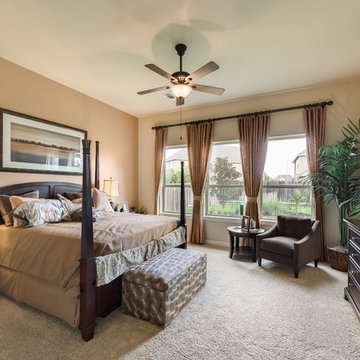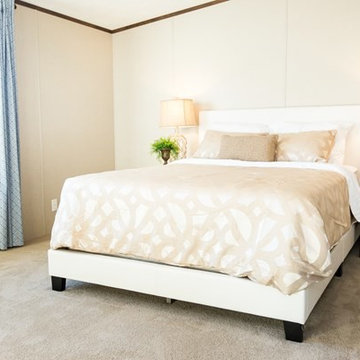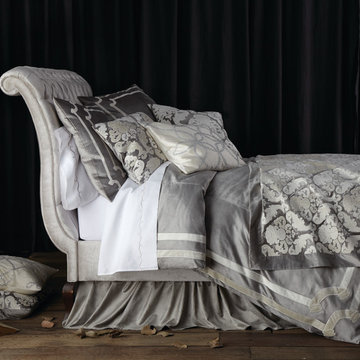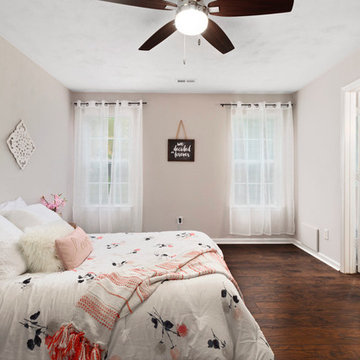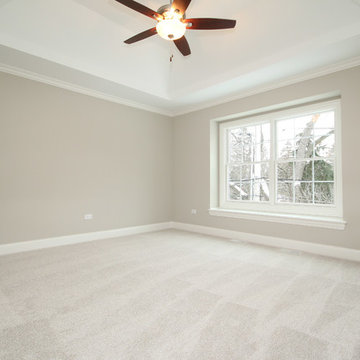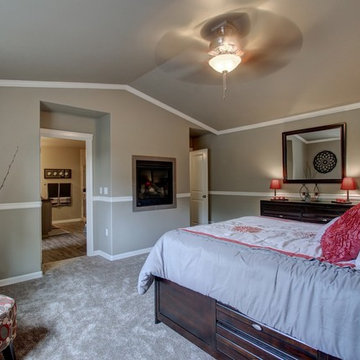Bedroom Ideas & Designs
Refine by:
Budget
Sort by:Popular Today
77261 - 77280 of 1,464,203 photos
Find the right local pro for your project
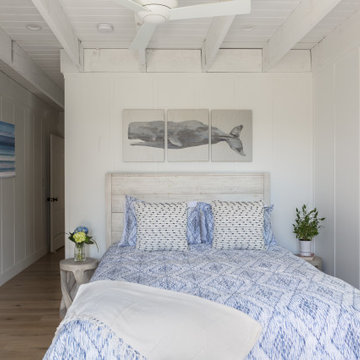
Bedroom - coastal light wood floor, beige floor, exposed beam, shiplap ceiling and wall paneling bedroom idea in Boston with white walls
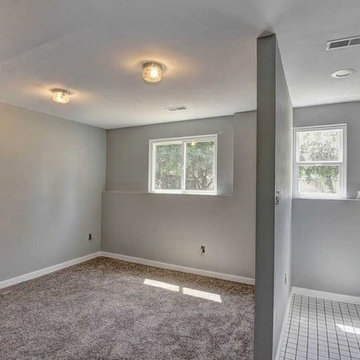
Bedroom - small contemporary master carpeted and beige floor bedroom idea in Seattle with gray walls and no fireplace
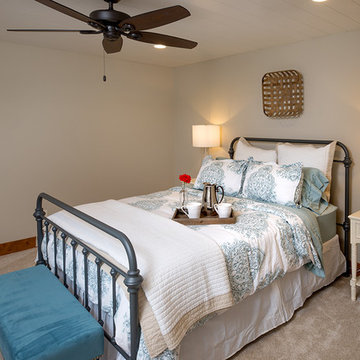
Sponsored
Plain City, OH
Kuhns Contracting, Inc.
Central Ohio's Trusted Home Remodeler Specializing in Kitchens & Baths
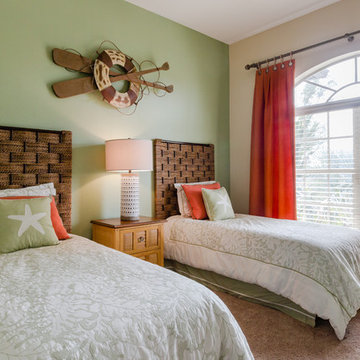
Barry Milligan
Inspiration for a coastal guest carpeted and beige floor bedroom remodel in Miami with green walls
Inspiration for a coastal guest carpeted and beige floor bedroom remodel in Miami with green walls
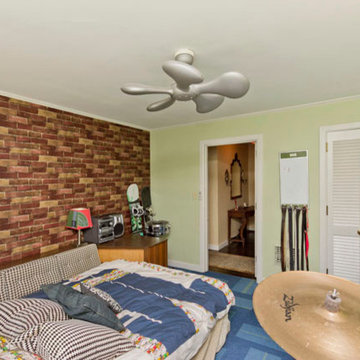
Sponsored
Columbus, OH
Mosaic Design Studio
Creating Thoughtful, Livable Spaces For You in Franklin County
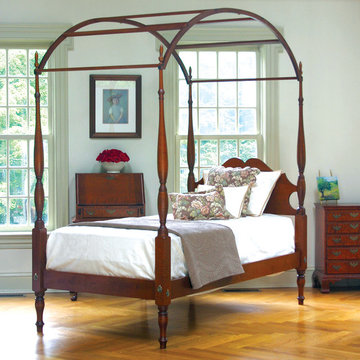
The design of the Sheraton Field Bed was introduced towards the end of the 18th Century, is largely attributed to Thomas Sheraton and George Hepplewhite, two English craftsmen who published pattern books during the second half of the 18th Century. Their books, which made their way to colonial America, acted as design references for the many cabinetmakers throughout New England and beyond.
The Eldred Wheeler Sheraton Field Bed was designed by Thomas Sheraton as a “portable bed” which could easily be set up or taken apart. Each post is hand turned starting with a solid block of wood over 3” square. The bed pictured features a Connecticut River Valley Headboard and a bow canopy.
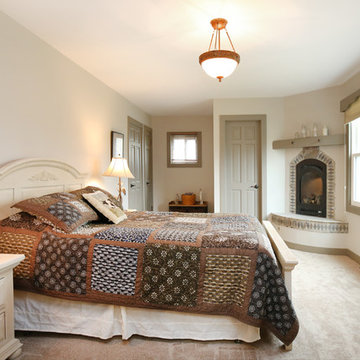
When dreaming about the perfect master suite remodel, there are two important ingredients that are always in the mix– the closet space and the master bath. Too often, existing homes will have small closets and baths in the master suite leaving homeowners frustrated and ultimately unsatisfied. At Thompson Remodeling, we have seen our share of strange configurations, but that’s part of the fun. We enjoy the challenge of reconfiguring space to make it work better for our clients.
In this recent master suite remodel, the existing floor plan had a small bath with vanities located in the bedroom not the bath, two reach-in closets, and a massive closet with a vaulted ceiling and skylight. Now, who doesn’t love a great big closet? But this one was roughly 11’x 14’ – big enough to be a bedroom!
To start, we decided to get rid of the two reach-in closets to make the main section of the bedroom larger, a gain of 66 square feet. In the massive closet space we designed a spacious bathroom and dressing area. With a window and skylight already in place, there is a ton of natural light. Next, we swapped the original bath space out for a closet.
The flow of this master bedroom is so much better now! Before, you would walk in to the room and be facing a double vanity sink. Now, there’s a small entryway that leads to a much more open and inviting space. The homeowners wanted an organic feel to the space and we used an existing corner fireplace to set the tone. Cream, muted grays and taupes are mixed with natural and weathered woods throughout.
We replaced glass block with a barn door made of reclaimed wood. This creates a beautiful focal point in the room.
In the bathroom, quartz countertops are accented with a stone mosaic backsplash. Maple cabinets with a java finish are a rich offset to the lighter wood vanity mirror and heated ceramic floor.
We think this new master suite remodel is stunning! What a major improvement in the functionality of the entire space.
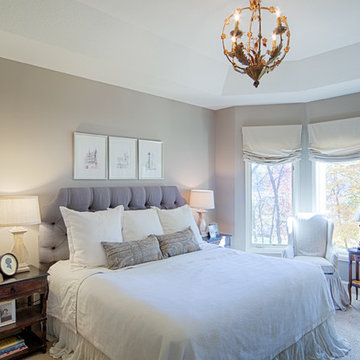
While many of the Details in this Master Bedroom feel feminine, the natural linen fabrics, aged nightstands and neutral color scheme keep it from being too sweet. This quiet palette also allows the Antique French Chandelier to hold center stage.
SMHerrick Photography
Bedroom Ideas & Designs
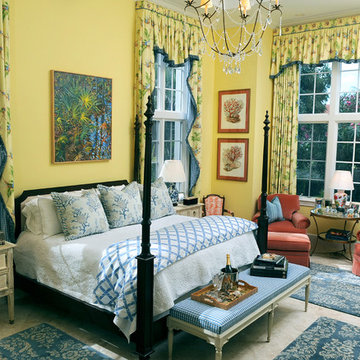
As Van Gogh said, “There is no blue without yellow and without orange.” This elegant master bedroom illustrates that perfectly.
Bedroom - mid-sized traditional guest carpeted and beige floor bedroom idea in Miami with yellow walls
Bedroom - mid-sized traditional guest carpeted and beige floor bedroom idea in Miami with yellow walls
3864






