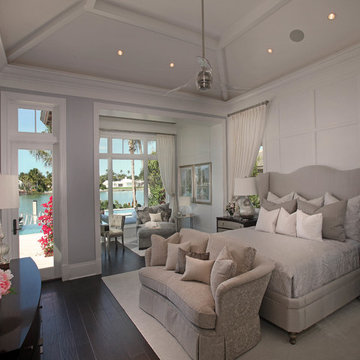Huge Bedroom Ideas
Refine by:
Budget
Sort by:Popular Today
1 - 20 of 493 photos
Item 1 of 3
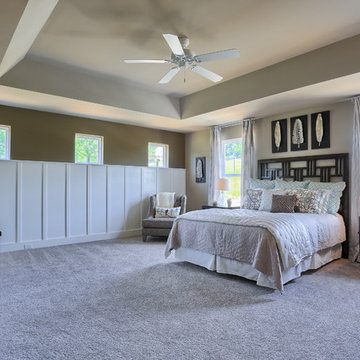
Wake up to a gorgeous, expansive master bedroom with the Bristol model!
The headboard is a part of the Ludlow collection by Hooker Furniture. The bedding is from Bed Bath & Beyond. The window treatments are from West Elm. The art is “Silver Leaves” by the Uttermost company and is available to purchase from Martin Furniture & Mattress in Ephrata, PA.
The majority of the walls and ceiling are painted in Sherwin Williams Morris Room Grey with a flat finish (SW0037). The accent wall is painted in Sherwin Williams Brainstorm Bronze (SW7033). The trim is painted in Sherwin Williams Shell White, Painters Edge Gloss (PE2100051).

Antique four poster queen bed in master bedroom.
Bedroom - huge traditional master medium tone wood floor and brown floor bedroom idea in St Louis with white walls
Bedroom - huge traditional master medium tone wood floor and brown floor bedroom idea in St Louis with white walls
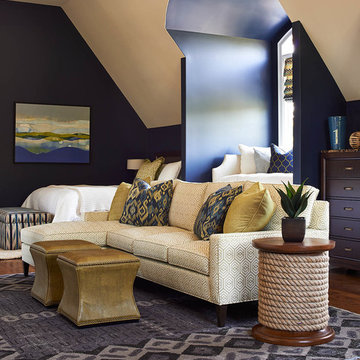
Dustin Peck Photography
Bedroom - huge transitional guest light wood floor bedroom idea in Charlotte with blue walls and no fireplace
Bedroom - huge transitional guest light wood floor bedroom idea in Charlotte with blue walls and no fireplace
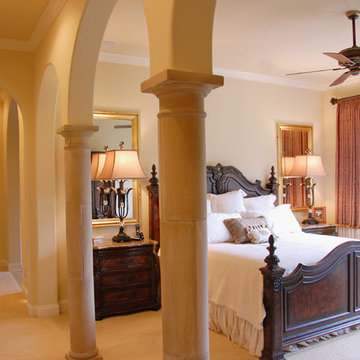
Taryn Meeks
Example of a huge tuscan master carpeted bedroom design in Orlando with yellow walls and no fireplace
Example of a huge tuscan master carpeted bedroom design in Orlando with yellow walls and no fireplace
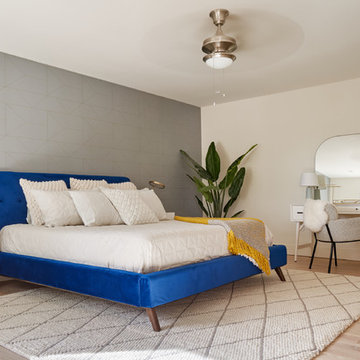
Completed in 2018, this ranch house mixes midcentury modern design and luxurious retreat for a busy professional couple. The clients are especially attracted to geometrical shapes so we incorporated clean lines throughout the space. The palette was influenced by saddle leather, navy textiles, marble surfaces, and brass accents throughout. The goal was to create a clean yet warm space that pays homage to the mid-century style of this renovated home in Bull Creek.
---
Project designed by the Atomic Ranch featured modern designers at Breathe Design Studio. From their Austin design studio, they serve an eclectic and accomplished nationwide clientele including in Palm Springs, LA, and the San Francisco Bay Area.
For more about Breathe Design Studio, see here: https://www.breathedesignstudio.com/
To learn more about this project, see here: https://www.breathedesignstudio.com/warmmodernrambler
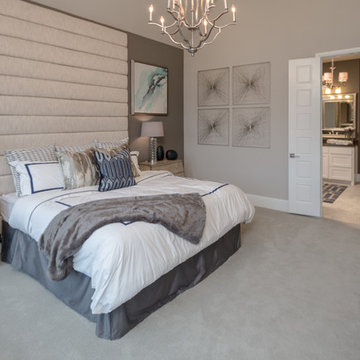
The master bedroom has a king size bed with a floor to ceiling handmade fabric headboard. Behind the bed the wall are painted a dark gray that add contrast to the light headboard and modern artwork on both sides. The night stands flank both sides of the bed in a light wood finish with modern silver table lamps. White hotel bedding and accent pillows finish off the master with a luxurious feel. The color in the room is added with art, pillows and accessories by ModelDeco.com
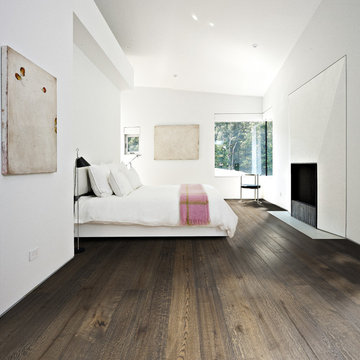
Color: Craftsman Oak Piksborg
Example of a huge trendy master dark wood floor bedroom design in Chicago with white walls, a standard fireplace and a metal fireplace
Example of a huge trendy master dark wood floor bedroom design in Chicago with white walls, a standard fireplace and a metal fireplace
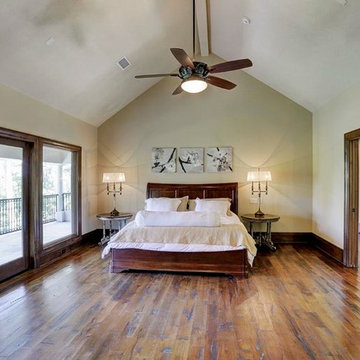
Inspiration for a huge mediterranean guest medium tone wood floor and brown floor bedroom remodel in Houston with yellow walls and no fireplace
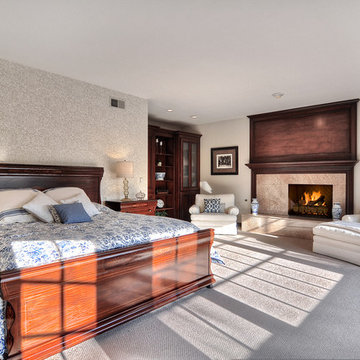
The Bowman Group
Example of a huge classic master carpeted bedroom design in Orange County with beige walls, a standard fireplace and a stone fireplace
Example of a huge classic master carpeted bedroom design in Orange County with beige walls, a standard fireplace and a stone fireplace
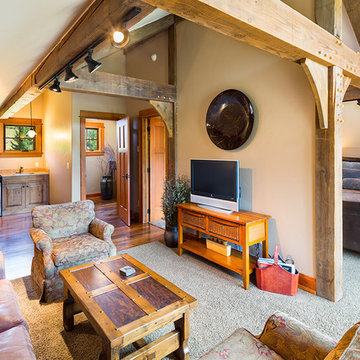
Guest suite located above the garage of the spacious Big Sky home. photos by Karl Neumann
Inspiration for a huge craftsman guest carpeted bedroom remodel in Other with beige walls
Inspiration for a huge craftsman guest carpeted bedroom remodel in Other with beige walls
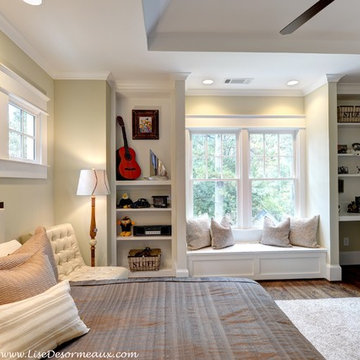
When possible store toys in a bench or cabinets while keeping open shelves looking organized and free from clutter.
Inspiration for a huge craftsman medium tone wood floor bedroom remodel in Atlanta with beige walls
Inspiration for a huge craftsman medium tone wood floor bedroom remodel in Atlanta with beige walls
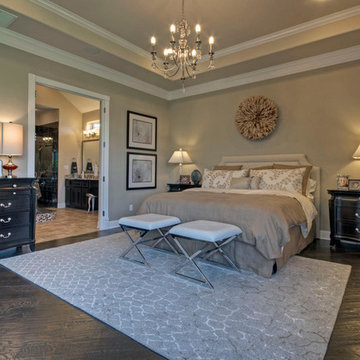
Toll Brothers Model Home in Plano, Tx. by Linfield Design
Bedroom - huge modern master dark wood floor bedroom idea in Dallas with beige walls and no fireplace
Bedroom - huge modern master dark wood floor bedroom idea in Dallas with beige walls and no fireplace
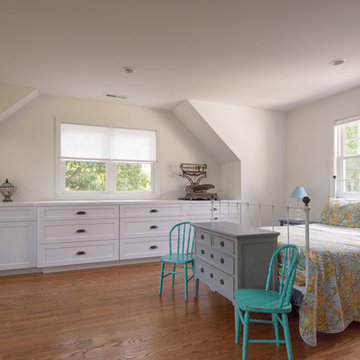
Design Builders & Remodeling is a one stop shop operation. From the start, design solutions are strongly rooted in practical applications and experience. Project planning takes into account the realities of the construction process and mindful of your established budget. All the work is centralized in one firm reducing the chances of costly or time consuming surprises. A solid partnership with solid professionals to help you realize your dreams for a new or improved home.
This classic Connecticut home was bought by a growing family. The house was in an ideal location but needed to be expanded. Design Builders & Remodeling almost doubled the square footage of the home. Creating a new sunny and spacious master bedroom, new guestroom, laundry room, garage, kids bathroom, expanded and renovated the kitchen, family room, and playroom. The upgrades and addition is seamlessly and thoughtfully integrated to the original footprint.
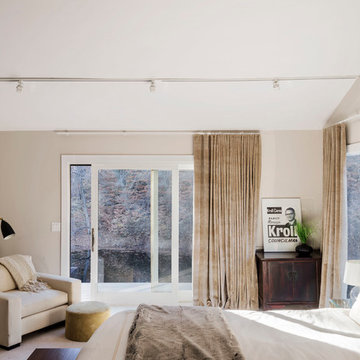
Bedroom - huge contemporary master carpeted bedroom idea in New York with beige walls
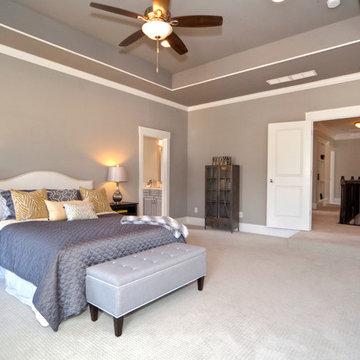
This master is truly a suite to be reckoned with showcasing double door entry, walk-in closet, tray ceiling, sitting room and more.
Michael Podrid - Photographer
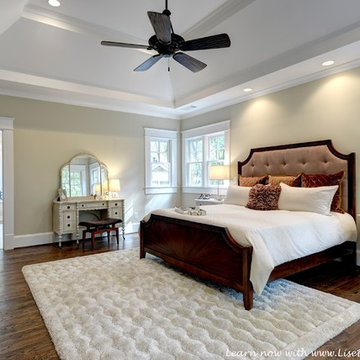
A thick plus rug can warm a bedroom sometimes better than a fireplace. Positioning the bed front and center in the room makes a big impact upon entering the room.
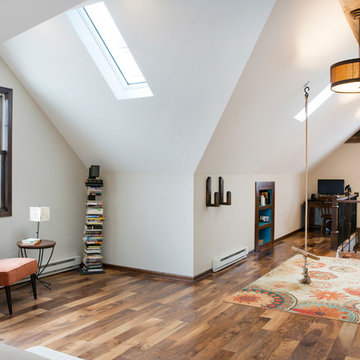
We took this unfinished attic and turned it into a master suite full of whimsical touches. There is a round Hobbit Hole door that leads to a carpeted play room for the kids, a rope swing and 2 secret bookcases that are opened when you pull the secret Harry Potter books.
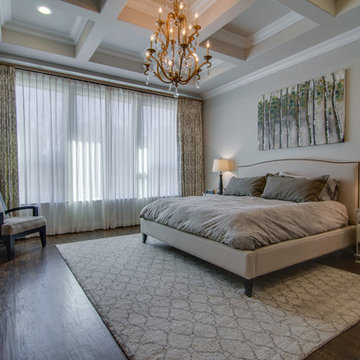
First Place in the Residential New Construction Under 3,500 Sq. Ft. Category of the 2016 ASID Texas Dallas Design Community Design Ovation Awards
The wife's style is country chic and the husband is into industrial modern. My goal was to incorporate as many of the existing furnishings as possible and add new ones to bridge the gab between the couples design styles. New pieces allowed us to choose modern shapes, yet cover them in more traditional fabrics. The taupe sofa in the living room and dining table chairs fit the bill perfectly. The husband requested a platform bed in the master bedroom so we chose one with a camel back style headboard. Additionally, the night stands acted in the opposite; traditional in style, yet contemporary in finish. It provides a wonderful balance and juxtaposition to the room. The living room fireplace was inspired by a photo from Houzz. It's an absolute joy to create spaces for my clients to love and love their family in. Photos by Barrett Woodward of Showcase Photographers
Huge Bedroom Ideas
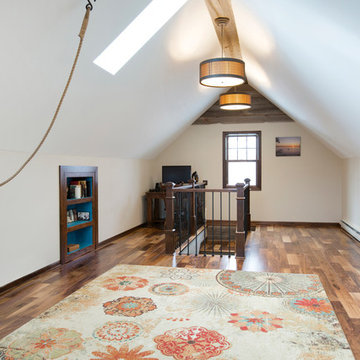
We took this unfinished attic and turned it into a master suite full of whimsical touches. There is a round Hobbit Hole door that leads to a carpeted play room for the kids, a rope swing and 2 secret bookcases that are opened when you pull the secret Harry Potter books.
1


