Large Bedroom Ideas
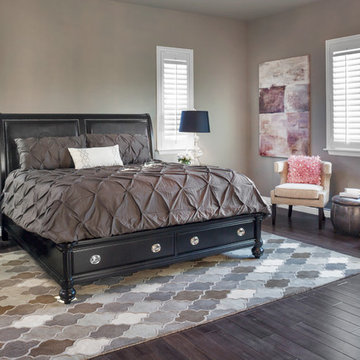
The colors and textures make this master bedroom perfect for both him and her. The dramatic black bed frame with leather insert headboard makes a statement and includes valuable storage with underbed drawers. The matching night stands adorn the sides of this magnificent bed. Two side chairs with pink pillows are the accent for this large room and the added canvas artwork transitions the colors from blacks to purples to a hint of pink. Shutters allow light to brighten the room and the quatrefoil rug with a touch of brown highlights the wood flooring. Accessorized with glass lamps and the comfy bedding, the elegant and glamorous look is complete.
Photography by Grey Crawford
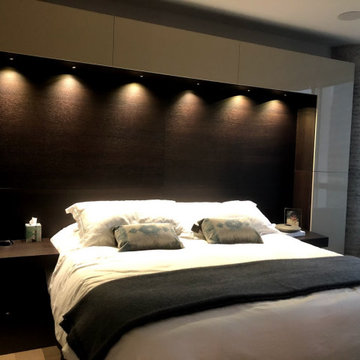
Example of a large minimalist master gray floor bedroom design in San Diego with multicolored walls and no fireplace
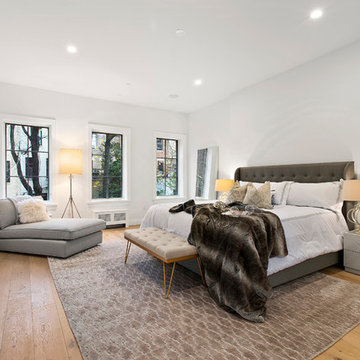
When the developer found this brownstone on the Upper Westside he immediately researched and found its potential for expansion. We were hired to maximize the existing brownstone and turn it from its current existence as 5 individual apartments into a large luxury single family home. The existing building was extended 16 feet into the rear yard and a new sixth story was added along with an occupied roof. The project was not a complete gut renovation, the character of the parlor floor was maintained, along with the original front facade, windows, shutters, and fireplaces throughout. A new solid oak stair was built from the garden floor to the roof in conjunction with a small supplemental passenger elevator directly adjacent to the staircase. The new brick rear facade features oversized windows; one special aspect of which is the folding window wall at the ground level that can be completely opened to the garden. The goal to keep the original character of the brownstone yet to update it with modern touches can be seen throughout the house. The large kitchen has Italian lacquer cabinetry with walnut and glass accents, white quartz counters and backsplash and a Calcutta gold arabesque mosaic accent wall. On the parlor floor a custom wetbar, large closet and powder room are housed in a new floor to ceiling wood paneled core. The master bathroom contains a large freestanding tub, a glass enclosed white marbled steam shower, and grey wood vanities accented by a white marble floral mosaic. The new forth floor front room is highlighted by a unique sloped skylight that offers wide skyline views. The house is topped off with a glass stair enclosure that contains an integrated window seat offering views of the roof and an intimate space to relax in the sun.
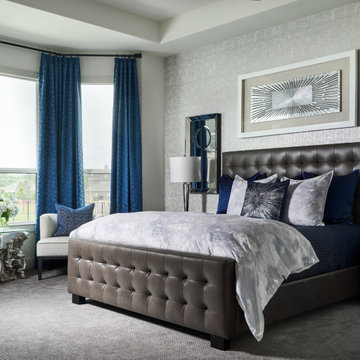
Large transitional master carpeted, gray floor, tray ceiling and wallpaper bedroom photo in Other with gray walls
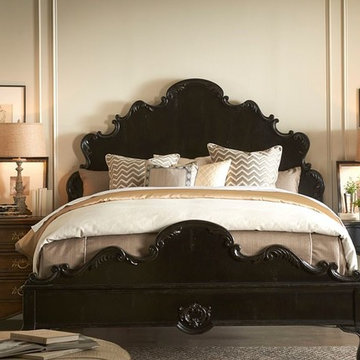
Bedroom - large contemporary master porcelain tile bedroom idea in Charleston with beige walls and no fireplace
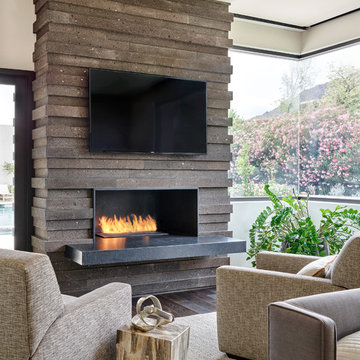
This photo: Irregularly stacked Cantera Negra stone frames the fireplace in the master bedroom, where a pair of custom chairs and a petrified-wood side table from Organic Findings sit atop a Cowboy Mustang rug from The Floor Collection Design. The custom bed is swathed in a Kravet fabric. Outside, Camelback Mountain rises to the right.
Positioned near the base of iconic Camelback Mountain, “Outside In” is a modernist home celebrating the love of outdoor living Arizonans crave. The design inspiration was honoring early territorial architecture while applying modernist design principles.
Dressed with undulating negra cantera stone, the massing elements of “Outside In” bring an artistic stature to the project’s design hierarchy. This home boasts a first (never seen before feature) — a re-entrant pocketing door which unveils virtually the entire home’s living space to the exterior pool and view terrace.
A timeless chocolate and white palette makes this home both elegant and refined. Oriented south, the spectacular interior natural light illuminates what promises to become another timeless piece of architecture for the Paradise Valley landscape.
Project Details | Outside In
Architect: CP Drewett, AIA, NCARB, Drewett Works
Builder: Bedbrock Developers
Interior Designer: Ownby Design
Photographer: Werner Segarra
Publications:
Luxe Interiors & Design, Jan/Feb 2018, "Outside In: Optimized for Entertaining, a Paradise Valley Home Connects with its Desert Surrounds"
Awards:
Gold Nugget Awards - 2018
Award of Merit – Best Indoor/Outdoor Lifestyle for a Home – Custom
The Nationals - 2017
Silver Award -- Best Architectural Design of a One of a Kind Home - Custom or Spec
http://www.drewettworks.com/outside-in/
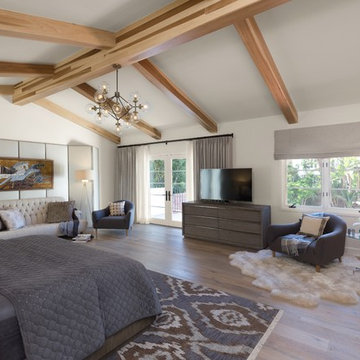
Large transitional master medium tone wood floor and brown floor bedroom photo in Los Angeles with white walls and no fireplace
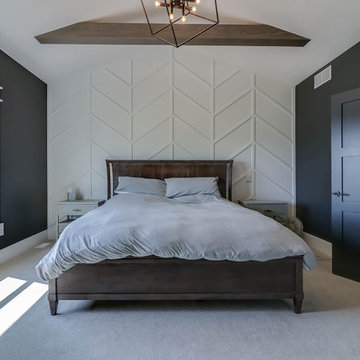
Bedroom - large cottage master carpeted and beige floor bedroom idea in Grand Rapids with gray walls and no fireplace
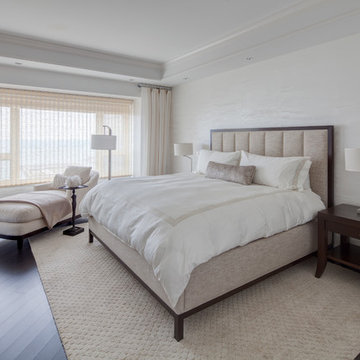
Joel Schachtel
Bedroom - large transitional master vinyl floor and black floor bedroom idea in Chicago with no fireplace and white walls
Bedroom - large transitional master vinyl floor and black floor bedroom idea in Chicago with no fireplace and white walls

Bedroom - large rustic master dark wood floor, brown floor, wood ceiling and wood wall bedroom idea in Other with brown walls and no fireplace

Architecture, Interior Design, Custom Furniture Design & Art Curation by Chango & Co.
Example of a large classic master light wood floor and brown floor bedroom design in New York with beige walls and no fireplace
Example of a large classic master light wood floor and brown floor bedroom design in New York with beige walls and no fireplace
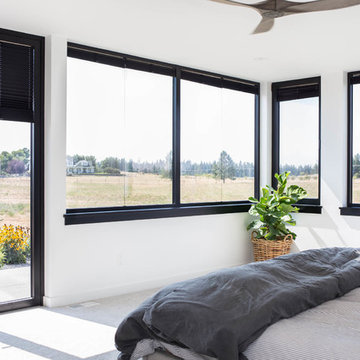
This modern farmhouse located outside of Spokane, Washington, creates a prominent focal point among the landscape of rolling plains. The composition of the home is dominated by three steep gable rooflines linked together by a central spine. This unique design evokes a sense of expansion and contraction from one space to the next. Vertical cedar siding, poured concrete, and zinc gray metal elements clad the modern farmhouse, which, combined with a shop that has the aesthetic of a weathered barn, creates a sense of modernity that remains rooted to the surrounding environment.
The Glo double pane A5 Series windows and doors were selected for the project because of their sleek, modern aesthetic and advanced thermal technology over traditional aluminum windows. High performance spacers, low iron glass, larger continuous thermal breaks, and multiple air seals allows the A5 Series to deliver high performance values and cost effective durability while remaining a sophisticated and stylish design choice. Strategically placed operable windows paired with large expanses of fixed picture windows provide natural ventilation and a visual connection to the outdoors.
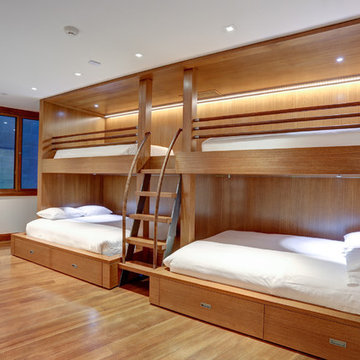
Custom contemporary bunk bed design with storage drawers
Bedroom - large contemporary guest light wood floor and beige floor bedroom idea in Denver with beige walls and no fireplace
Bedroom - large contemporary guest light wood floor and beige floor bedroom idea in Denver with beige walls and no fireplace
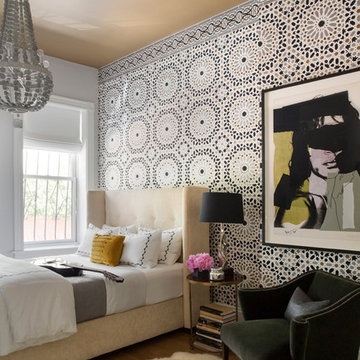
Andy Warhol's Mick Jagger, Spun wire chandelier, green mohair antique chair, Schumacher wallpaper.
Photography by Eric Roth
Example of a large transitional dark wood floor bedroom design in Boston with multicolored walls
Example of a large transitional dark wood floor bedroom design in Boston with multicolored walls
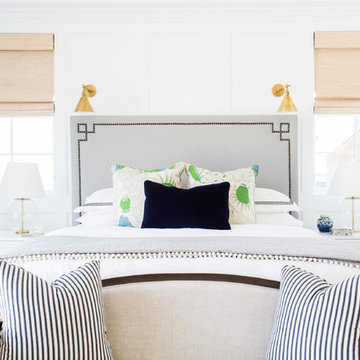
Shop the Look and See the Photo Tour here: https://www.studio-mcgee.com/studioblog/2015/9/7/coastal-prep-in-the-pacific-palisades-entry-and-formal-living-tour?rq=Pacific%20Palisades
Photos by Tessa Neustadt

Modern Bedroom with wood slat accent wall that continues onto ceiling. Neutral bedroom furniture in colors black white and brown.
Large trendy master light wood floor, brown floor, wood ceiling and wood wall bedroom photo in Los Angeles with white walls, a standard fireplace and a tile fireplace
Large trendy master light wood floor, brown floor, wood ceiling and wood wall bedroom photo in Los Angeles with white walls, a standard fireplace and a tile fireplace
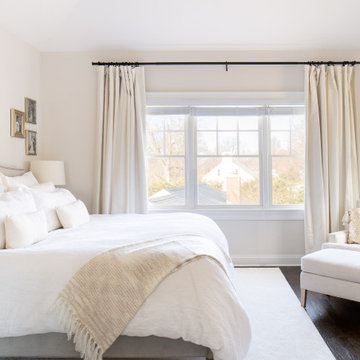
Bedroom - large transitional master medium tone wood floor and brown floor bedroom idea in New York with beige walls
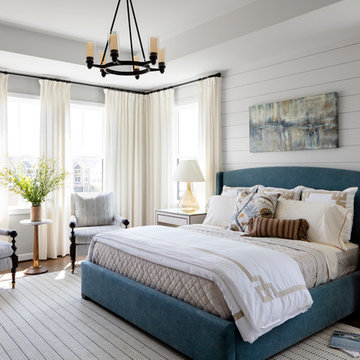
photography by Jennifer Hughes
Inspiration for a large farmhouse master dark wood floor and brown floor bedroom remodel in DC Metro with white walls
Inspiration for a large farmhouse master dark wood floor and brown floor bedroom remodel in DC Metro with white walls
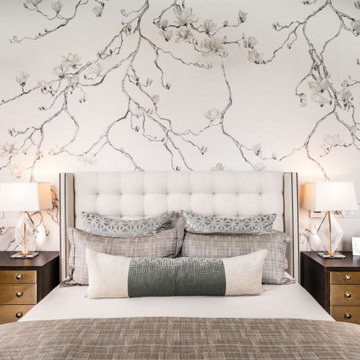
Glam and chic, this master bedroom combines florals, jewels, and silver metallic tones contrasting with warm wood nightstands
Bedroom - large transitional master medium tone wood floor, brown floor and wallpaper bedroom idea in Austin with white walls
Bedroom - large transitional master medium tone wood floor, brown floor and wallpaper bedroom idea in Austin with white walls
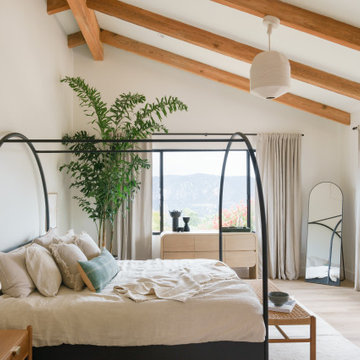
This spectacular family home situated above Lake Hodges in San Diego with sweeping views, was a complete interior and partial exterior remodel. Having gone untouched for decades, the home presented a unique challenge in that it was comprised of many cramped, unpermitted rooms and spaces that had been added over the years, stifling the home's true potential. Our team gutted the home down to the studs and started nearly from scratch.
The goal was to dramatically open up the living space and modernize the home, while capitalizing on the stunning views the property had to offer. With the existing floor plan, only bedrooms had partial views, with common living areas relegated to the back portion, preventing residents from enjoying the expansive sightlines available to the home.
The completely reimagined floorplan included relocating the kitchen and Master Suite to the opposite side of the home to take better advantage of the views and natural light. All bathrooms and the laundry room were completely remodeled along with installing new doors, windows, and flooring throughout the home and completely upgrading all electrical and plumbing.
The end result is simply stunning. Light, bright, and modern, the new version of this home demonstrates the power of thoughtful architectural planning, creative problem solving, and expert design details.
Large Bedroom Ideas
40





