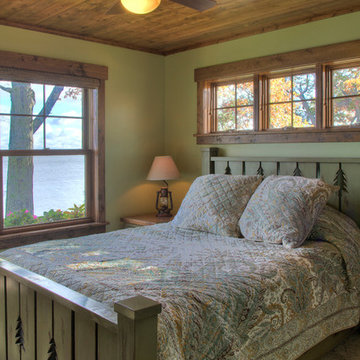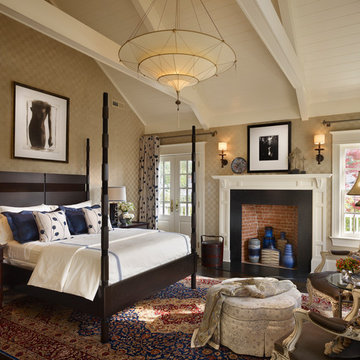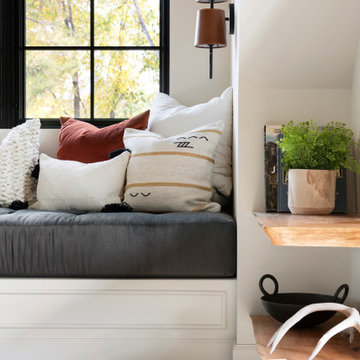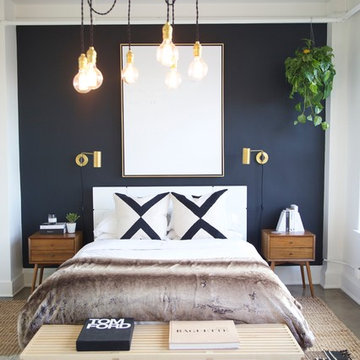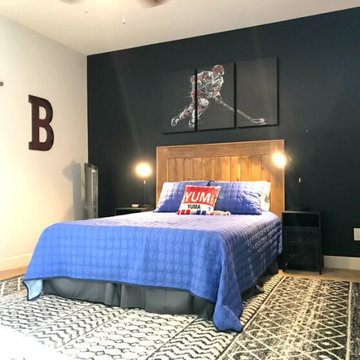Bedroom Ideas & Designs
Refine by:
Budget
Sort by:Popular Today
2921 - 2940 of 1,463,650 photos
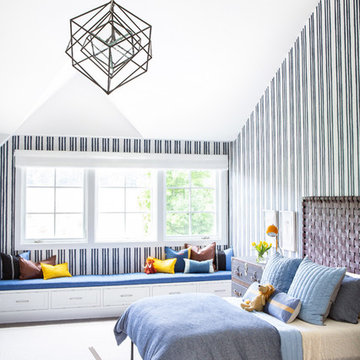
Architectural advisement, Interior Design, Custom Furniture Design & Art Curation by Chango & Co
Photography by Sarah Elliott
See the feature in Rue Magazine
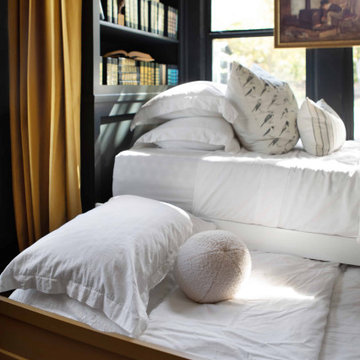
Getaway in style, in an immersive experience of beauty that will leave you rested and inspired. We've designed this historic cottage in our signature style located in historic Weatherford, Texas. It is available to you on Airbnb, or our website click on the link in the header titled: Properties.
Find the right local pro for your project
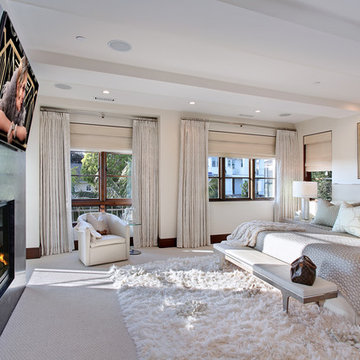
Designed By: Richard Bustos Photos By: Jeri Koegel
Ron and Kathy Chaisson have lived in many homes throughout Orange County, including three homes on the Balboa Peninsula and one at Pelican Crest. But when the “kind of retired” couple, as they describe their current status, decided to finally build their ultimate dream house in the flower streets of Corona del Mar, they opted not to skimp on the amenities. “We wanted this house to have the features of a resort,” says Ron. “So we designed it to have a pool on the roof, five patios, a spa, a gym, water walls in the courtyard, fire-pits and steam showers.”
To bring that five-star level of luxury to their newly constructed home, the couple enlisted Orange County’s top talent, including our very own rock star design consultant Richard Bustos, who worked alongside interior designer Trish Steel and Patterson Custom Homes as well as Brandon Architects. Together the team created a 4,500 square-foot, five-bedroom, seven-and-a-half-bathroom contemporary house where R&R get top billing in almost every room. Two stories tall and with lots of open spaces, it manages to feel spacious despite its narrow location. And from its third floor patio, it boasts panoramic ocean views.
“Overall we wanted this to be contemporary, but we also wanted it to feel warm,” says Ron. Key to creating that look was Richard, who selected the primary pieces from our extensive portfolio of top-quality furnishings. Richard also focused on clean lines and neutral colors to achieve the couple’s modern aesthetic, while allowing both the home’s gorgeous views and Kathy’s art to take center stage.
As for that mahogany-lined elevator? “It’s a requirement,” states Ron. “With three levels, and lots of entertaining, we need that elevator for keeping the bar stocked up at the cabana, and for our big barbecue parties.” He adds, “my wife wears high heels a lot of the time, so riding the elevator instead of taking the stairs makes life that much better for her.”
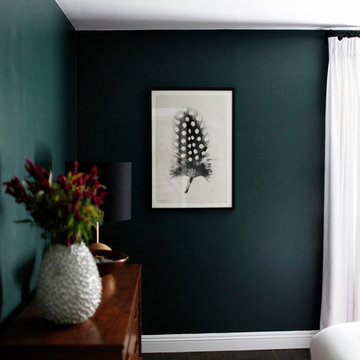
Example of a mid-sized 1950s guest dark wood floor bedroom design in Tampa with green walls and no fireplace
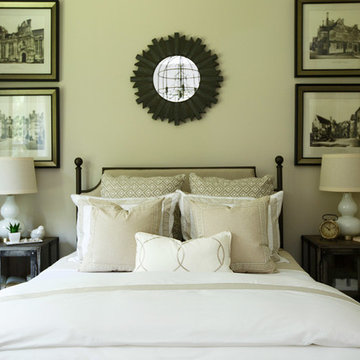
Mid-sized elegant guest carpeted and beige floor bedroom photo in Jacksonville with beige walls and no fireplace
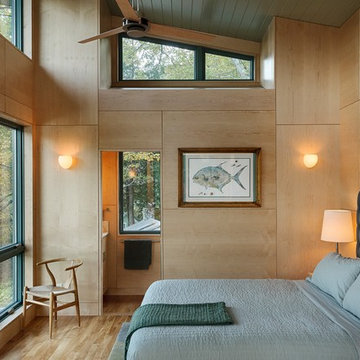
Rob Karosis Photography
www.robkarosis.com
Inspiration for a contemporary guest bedroom remodel in Burlington
Inspiration for a contemporary guest bedroom remodel in Burlington
Reload the page to not see this specific ad anymore
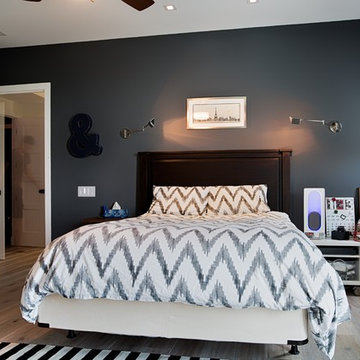
Bedroom - large transitional guest light wood floor and brown floor bedroom idea in Orlando with gray walls and no fireplace
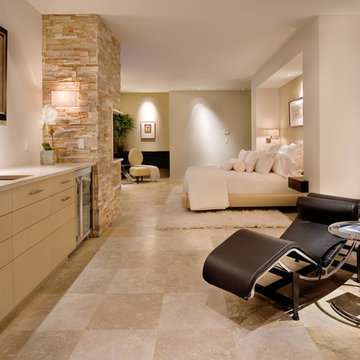
Amaryllis is almost beyond description; the entire back of the home opens seamlessly to a gigantic covered entertainment lanai and can only be described as a visual testament to the indoor/outdoor aesthetic which is commonly a part of our designs. This home includes four bedrooms, six full bathrooms, and two half bathrooms. Additional features include a theatre room, a separate private spa room near the swimming pool, a very large open kitchen, family room, and dining spaces that coupled with a huge master suite with adjacent flex space. The bedrooms and bathrooms upstairs flank a large entertaining space which seamlessly flows out to the second floor lounge balcony terrace. Outdoor entertaining will not be a problem in this home since almost every room on the first floor opens to the lanai and swimming pool. 4,516 square feet of air conditioned space is enveloped in the total square footage of 6,417 under roof area.
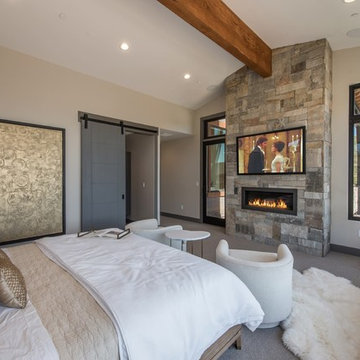
Mountain style master carpeted and gray floor bedroom photo in Miami with beige walls, a ribbon fireplace and a metal fireplace
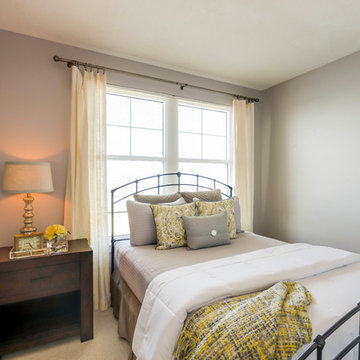
This small bedroom has a large closet on the same wall as the door. Therefore, the best placement for the queen bed was in front of the window. We chose a simple wrought iron headboard so that the room does not feel closed off and sunlight can filter through.
Simply Elegant Interiors, Tampa.
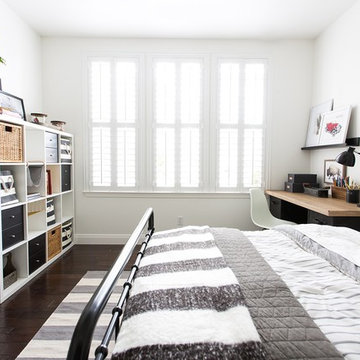
Bedroom - transitional dark wood floor and brown floor bedroom idea in Sacramento with white walls
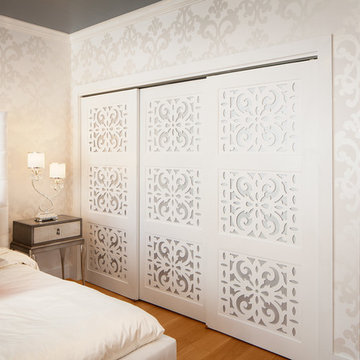
Closet Door Detail, Contemporary Bedroom
Photo by Casey Dunn
Inspiration for a large contemporary medium tone wood floor bedroom remodel in Austin with white walls
Inspiration for a large contemporary medium tone wood floor bedroom remodel in Austin with white walls
Reload the page to not see this specific ad anymore
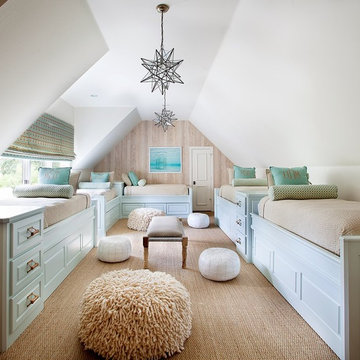
Creative Attic remodeling.
Bedroom - traditional loft-style carpeted and gray floor bedroom idea in DC Metro with white walls
Bedroom - traditional loft-style carpeted and gray floor bedroom idea in DC Metro with white walls
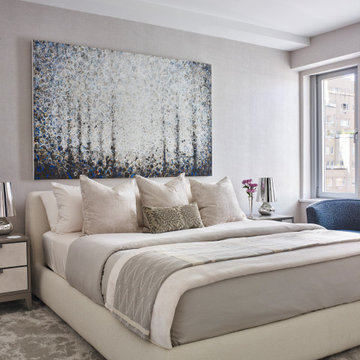
Contemporary luxury New York City apartment with art
Inspiration for a contemporary bedroom remodel in New York
Inspiration for a contemporary bedroom remodel in New York
Bedroom Ideas & Designs
Reload the page to not see this specific ad anymore
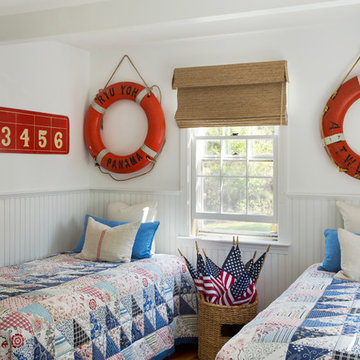
Photographer: Eric Roth; Stylist: Tracey Parkinson
Bedroom - small coastal guest bedroom idea in Boston with white walls
Bedroom - small coastal guest bedroom idea in Boston with white walls
147






