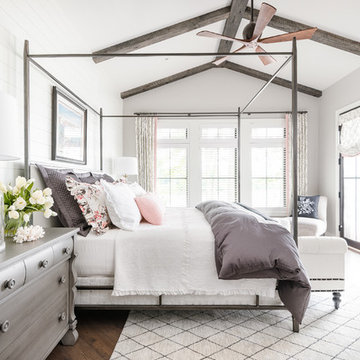Master Bedroom Ideas & Designs
Refine by:
Budget
Sort by:Popular Today
1261 - 1280 of 225,853 photos
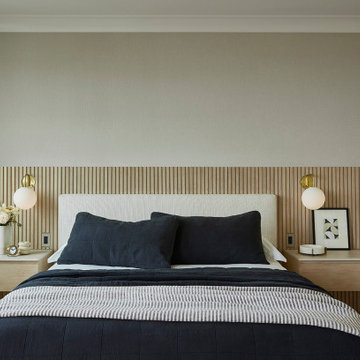
Our San Francisco studio designed this beautiful four-story home for a young newlywed couple to create a warm, welcoming haven for entertaining family and friends. In the living spaces, we chose a beautiful neutral palette with light beige and added comfortable furnishings in soft materials. The kitchen is designed to look elegant and functional, and the breakfast nook with beautiful rust-toned chairs adds a pop of fun, breaking the neutrality of the space. In the game room, we added a gorgeous fireplace which creates a stunning focal point, and the elegant furniture provides a classy appeal. On the second floor, we went with elegant, sophisticated decor for the couple's bedroom and a charming, playful vibe in the baby's room. The third floor has a sky lounge and wine bar, where hospitality-grade, stylish furniture provides the perfect ambiance to host a fun party night with friends. In the basement, we designed a stunning wine cellar with glass walls and concealed lights which create a beautiful aura in the space. The outdoor garden got a putting green making it a fun space to share with friends.
---
Project designed by ballonSTUDIO. They discreetly tend to the interior design needs of their high-net-worth individuals in the greater Bay Area and to their second home locations.
For more about ballonSTUDIO, see here: https://www.ballonstudio.com/
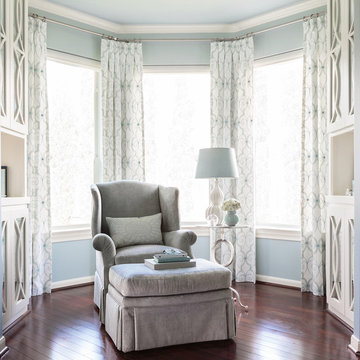
Mom retreat a relaxing Master Bedroom in soft blue grey and white color palette. Paint color Benjamin Moore Brittany Blue, Circa Lighting, Worlds Away table, Custom grey upholster chair and ottoman, Custom Cabinetry, Drapery Fabricut
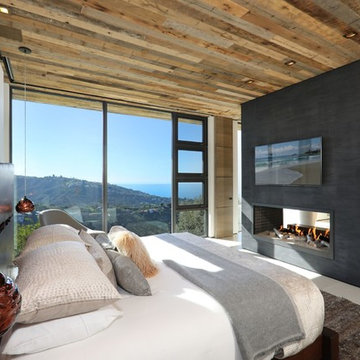
Large trendy master porcelain tile and beige floor bedroom photo in Orange County with beige walls, a two-sided fireplace and a plaster fireplace
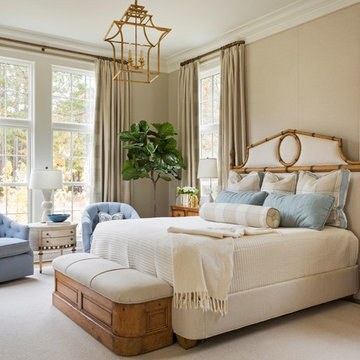
Large elegant master bedroom photo in Little Rock with beige walls and no fireplace
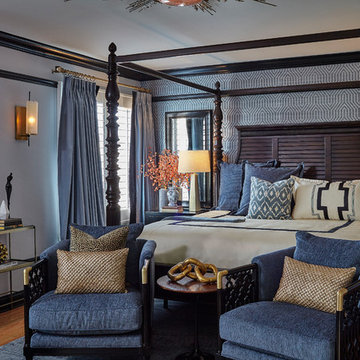
Inquire About Our Design Services
When we first started talking in the spring of 2015, I was impressed. She was witty, realistic, and understood that as much as she loves my shows on HGTV, design does not does not happen in 43 minutes! She told me about her space, and how she felt that her bedroom seemed “blah” to her. She had no retreat. Molly desperately longed for a place that she could spend time in, read in, play in and above all, relax in.
What we did:
Many people are terrified of hiring a designer. Rightfully so, they are investing a pretty penny in their homes. They want to make sure that everything, down to the last floral arrangement, is to their liking, because they will have to live it (and pay for it). Unfortunately, a client can unintentionally stifle a designer’s creativity through micro-management. This can produce lackluster results and ultimately cause more time (and money) to be spent on a project than is really necessary.
With Molly, that was never an issue. Before she even showed me the room in question, she said that I could have full creative license to do what I needed to do to her bedroom. SAY WHAAH!?
With Molly giving me complete creative freedom, I planned everything out and got down to business. The result: Bite-your-bottom-lip sexy. I don’t get jealous of too many of my clients’ spaces, but this one still takes my breath away every time I look at the pics!
The craziest part was that by adding more furniture, it actually made the space feel larger.
Molly and her husband Patrick loved the finished space, and promised me I will be back to finish the rest of the house!
Here’s the highlights of the rest of the project:
I came up with a space plan with three options.
Next, we reviewed mood boards and fabric schemes that would work for both Molly and her hubby Patrick.
We started with the bed. My goal was to add edge to its otherwise traditional style.
We decided to spice things up by painting the trim work in the room black.
We built in layers of lighting with dimmers. In a bedroom everything should be on dimmers, right? Right.
We designed and customized bedding, chairs and window treatments.
Together with Molly, we selected the most perfect wallpaper. This geometric “grasscloth” adds so much depth and dimension that was just missing before.
What I love:
That light fixture. I mean it is really, really amazing in person.
The porcupine mirror. This thing came packaged like it was the hope diamond, and everyone was terrified to handle it. But it really became a highlight of the room.
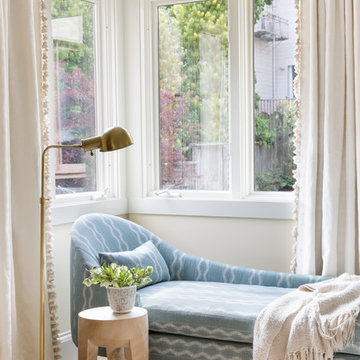
Well-traveled. Relaxed. Timeless.
Our well-traveled clients were soon-to-be empty nesters when they approached us for help reimagining their Presidio Heights home. The expansive Spanish-Revival residence originally constructed in 1908 had been substantially renovated 8 year prior, but needed some adaptations to better suit the needs of a family with three college-bound teens. We evolved the space to be a bright, relaxed reflection of the family’s time together, revising the function and layout of the ground-floor rooms and filling them with casual, comfortable furnishings and artifacts collected abroad.
One of the key changes we made to the space plan was to eliminate the formal dining room and transform an area off the kitchen into a casual gathering spot for our clients and their children. The expandable table and coffee/wine bar means the room can handle large dinner parties and small study sessions with similar ease. The family room was relocated from a lower level to be more central part of the main floor, encouraging more quality family time, and freeing up space for a spacious home gym.
In the living room, lounge-worthy upholstery grounds the space, encouraging a relaxed and effortless West Coast vibe. Exposed wood beams recall the original Spanish-influence, but feel updated and fresh in a light wood stain. Throughout the entry and main floor, found artifacts punctate the softer textures — ceramics from New Mexico, religious sculpture from Asia and a quirky wall-mounted phone that belonged to our client’s grandmother.
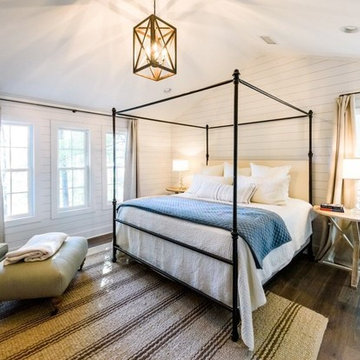
Inspiration for a mid-sized cottage master dark wood floor and brown floor bedroom remodel in Atlanta with white walls and no fireplace
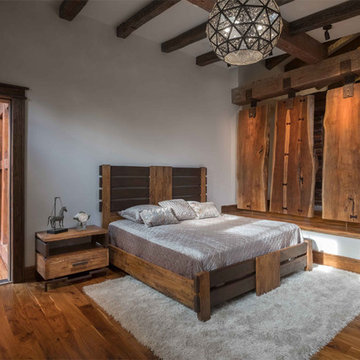
This unique project has heavy Asian influences due to the owner’s strong connection to Indonesia, along with a Mountain West flare creating a unique and rustic contemporary composition. This mountain contemporary residence is tucked into a mature ponderosa forest in the beautiful high desert of Flagstaff, Arizona. The site was instrumental on the development of our form and structure in early design. The 60 to 100 foot towering ponderosas on the site heavily impacted the location and form of the structure. The Asian influence combined with the vertical forms of the existing ponderosa forest led to the Flagstaff House trending towards a horizontal theme.
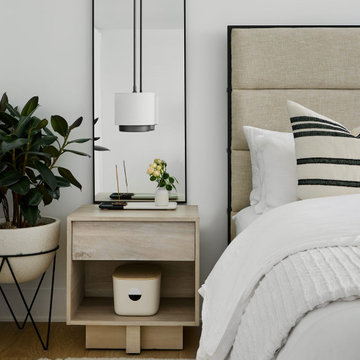
The palette is kept simple with natural textures and shades of white for a soothing, hotel-like feel.
Trendy master light wood floor bedroom photo in Chicago with white walls
Trendy master light wood floor bedroom photo in Chicago with white walls
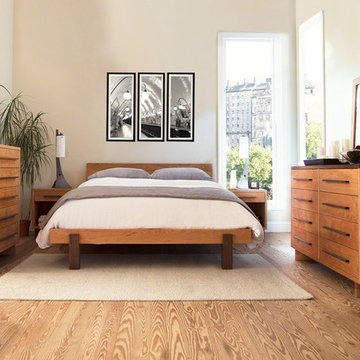
Our high end Modern American Bedroom Furniture is inspired by George Nakashima's designs. Handmade in Vermont, these top quality solid wood beds, dressers, chests and nightstands have style and functionality to last a lifetime. Clean smooth lines reminiscent of that retro 1950s mid-century Scandinavian design style, give this collection an elegant flair.
Going green? Our natural, solid wood, American made furniture is handcrafted in Vermont from eco-friendly sustainably harvested woods. Customize any piece online in your choice of Solid Natural Cherry Wood, Solid Natural Maple Wood, Solid Natural Walnut Wood or Any Two Tone Combination of the Above Woods. Please note this furniture has an oil and wax finish which must be re-oiled periodically
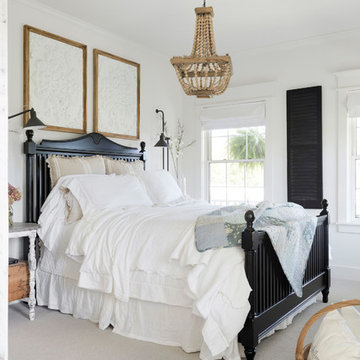
Inspiration for a mid-sized farmhouse master carpeted and gray floor bedroom remodel in Minneapolis with white walls
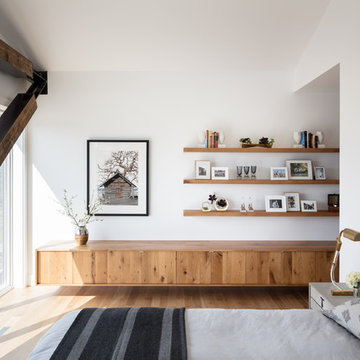
Contemporary and Eclectic Master Bedroom, Photo by David Lauer Photography
Bedroom - mid-sized contemporary master medium tone wood floor and brown floor bedroom idea in Other with white walls and no fireplace
Bedroom - mid-sized contemporary master medium tone wood floor and brown floor bedroom idea in Other with white walls and no fireplace
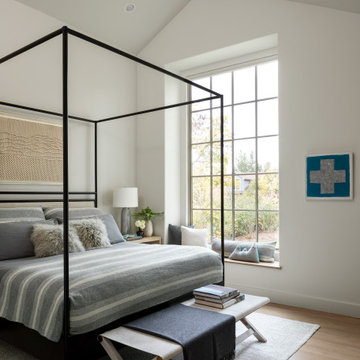
This bedroom is simple and light. The large window brings in a lot of natural light. The modern four-poster bed feels just perfect for the space.
Mid-sized farmhouse master light wood floor, brown floor and vaulted ceiling bedroom photo in Denver with gray walls and no fireplace
Mid-sized farmhouse master light wood floor, brown floor and vaulted ceiling bedroom photo in Denver with gray walls and no fireplace
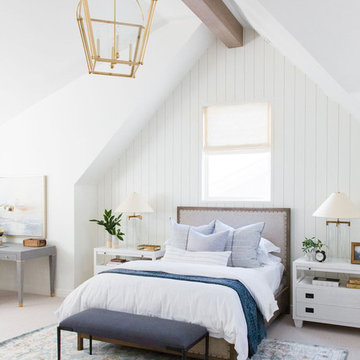
Shop the Look, See the Photo Tour here: https://www.studio-mcgee.com/studioblog/2018/1/4/wilsonave?rq=wilson
Watch the Webisode: https://www.studio-mcgee.com/studioblog/2018/1/9/wilson-webisode
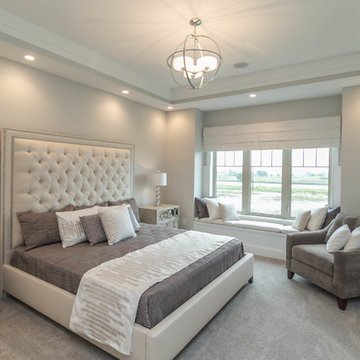
Master Bedroom
Bedroom - mid-sized contemporary master carpeted bedroom idea in Other with gray walls and no fireplace
Bedroom - mid-sized contemporary master carpeted bedroom idea in Other with gray walls and no fireplace
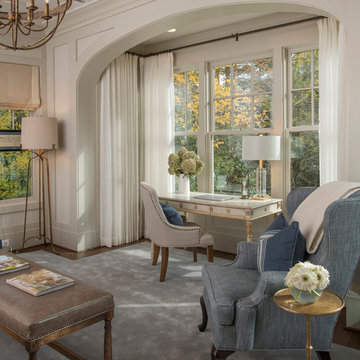
photo: Woodie Williams
Example of a large transitional master dark wood floor and brown floor bedroom design in Atlanta with white walls and no fireplace
Example of a large transitional master dark wood floor and brown floor bedroom design in Atlanta with white walls and no fireplace
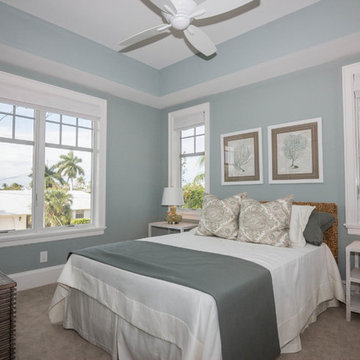
Bedroom - mid-sized coastal master carpeted and beige floor bedroom idea in Phoenix with blue walls
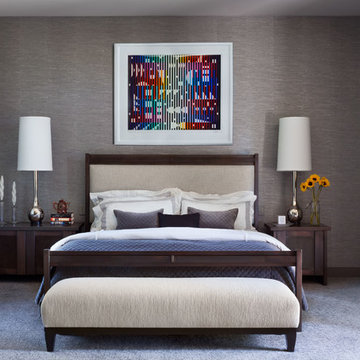
Studio Shelter revamped this room with new wallcovering, carpet, paint, bedding, lamps and window treatments
Bedroom - large contemporary master carpeted and gray floor bedroom idea in Denver with brown walls and no fireplace
Bedroom - large contemporary master carpeted and gray floor bedroom idea in Denver with brown walls and no fireplace
Master Bedroom Ideas & Designs
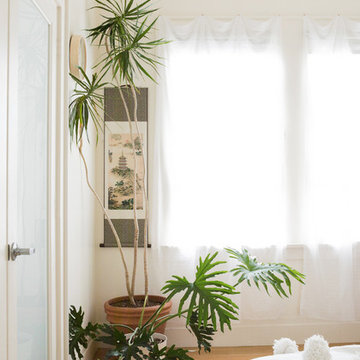
interior design & styling erin roberts | photography huyen do
Bedroom - large scandinavian master light wood floor and beige floor bedroom idea in New York with white walls and no fireplace
Bedroom - large scandinavian master light wood floor and beige floor bedroom idea in New York with white walls and no fireplace
64






