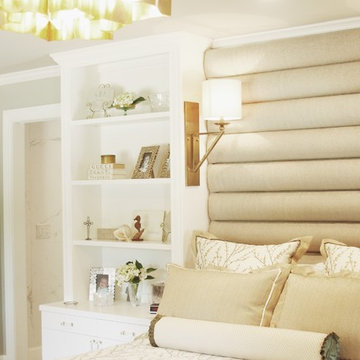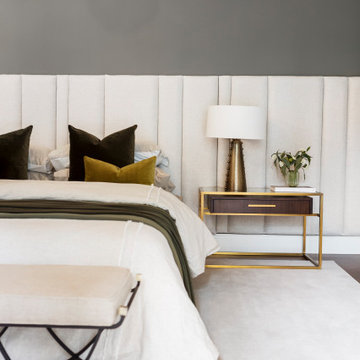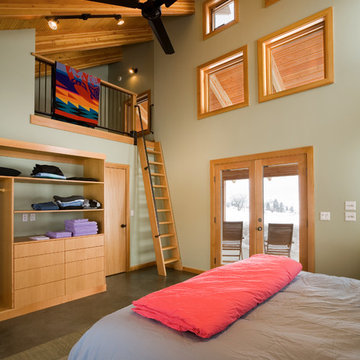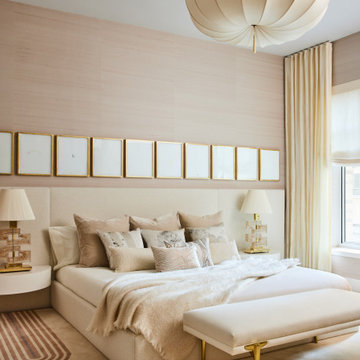Bedroom Ideas & Designs
Refine by:
Budget
Sort by:Popular Today
1421 - 1440 of 1,463,184 photos
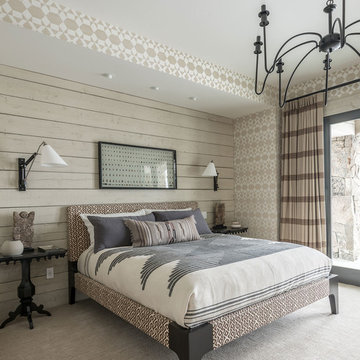
Rustic Zen Residence by Locati Architects, Interior Design by Cashmere Interior, Photography by Audrey Hall
Bedroom - rustic carpeted bedroom idea in Other
Bedroom - rustic carpeted bedroom idea in Other
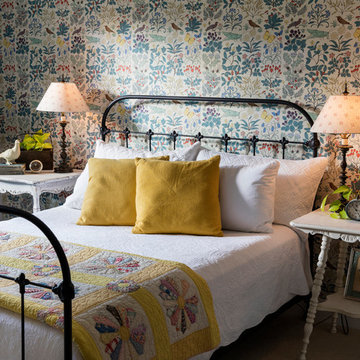
This wallpaper is bold so just one wall was enough to give the room loads of personality. We started out with yellow walls and dark brown carpet, so this was a big transformation!
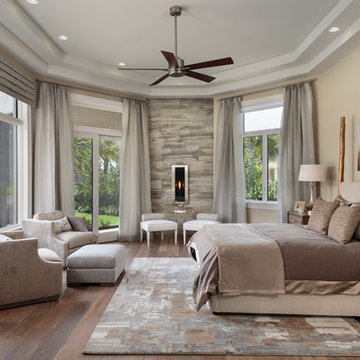
Large transitional master dark wood floor and brown floor bedroom photo in Miami with beige walls
Find the right local pro for your project
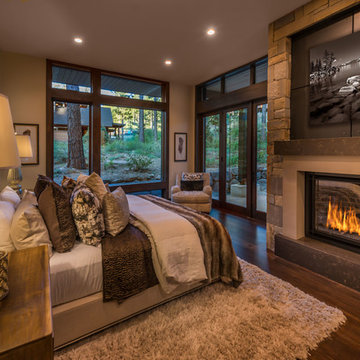
Kelly and Stone Architects
Mountain style dark wood floor and brown floor bedroom photo in Other with beige walls and a standard fireplace
Mountain style dark wood floor and brown floor bedroom photo in Other with beige walls and a standard fireplace
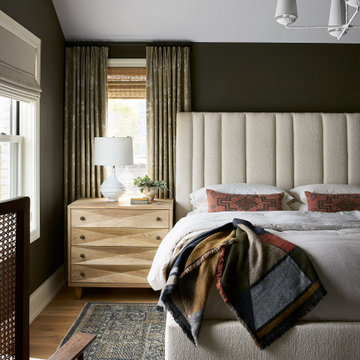
Transitional medium tone wood floor, brown floor and vaulted ceiling bedroom photo in Chicago with green walls
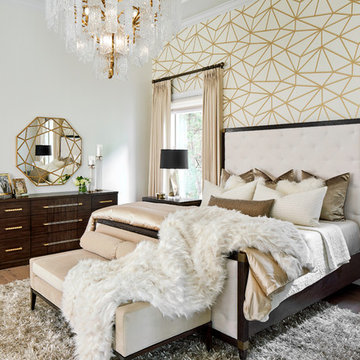
This stunning master suite is part of a whole house design and renovation project by Haven Design and Construction. The master bedroom features luxurious custom bedding and drapery and a modern wallpaper accent wall behind the bed that echoes the mosaic tile design in the master bathroom. A gold and glass chandelier, transitional wood furniture, and a 72" tall upholstered bed add a sense of luxury to the space. It's truly a master suite worthy of retiring to after a long day.
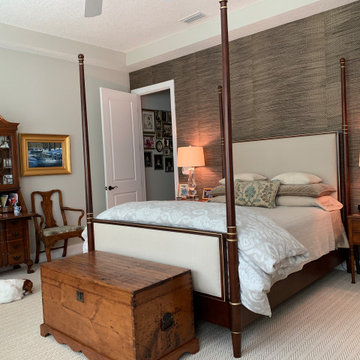
Sponsored
Columbus, OH
Snider & Metcalf Interior Design, LTD
Leading Interior Designers in Columbus, Ohio & Ponte Vedra, Florida
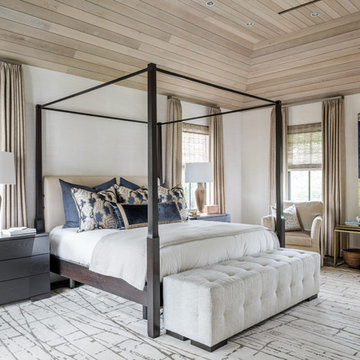
Peter Molick Photography
Transitional master dark wood floor bedroom photo in Houston with white walls
Transitional master dark wood floor bedroom photo in Houston with white walls
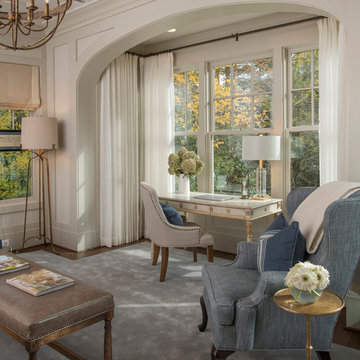
photo: Woodie Williams
Example of a large transitional master dark wood floor and brown floor bedroom design in Atlanta with white walls and no fireplace
Example of a large transitional master dark wood floor and brown floor bedroom design in Atlanta with white walls and no fireplace
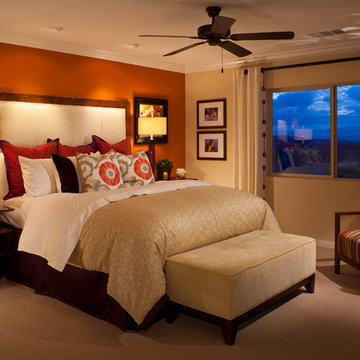
Bedroom - large contemporary master carpeted bedroom idea in Los Angeles with multicolored walls and no fireplace
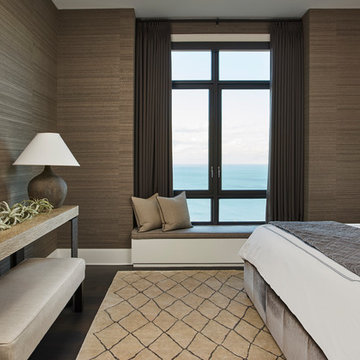
Example of a mid-sized minimalist master dark wood floor bedroom design with brown walls and no fireplace
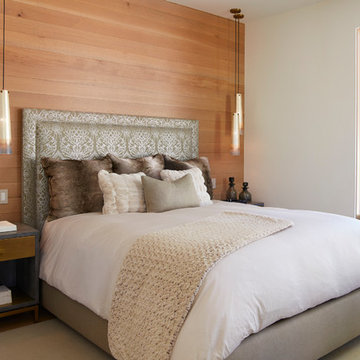
Bedroom - mid-sized transitional master medium tone wood floor and brown floor bedroom idea in San Francisco with white walls

Sponsored
Over 300 locations across the U.S.
Schedule Your Free Consultation
Ferguson Bath, Kitchen & Lighting Gallery
Ferguson Bath, Kitchen & Lighting Gallery
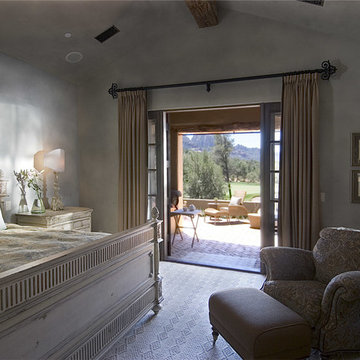
This Master suite brings peaceful rest .The smooth venician plaster walls in a soft blue gray, are the backdrop to the Habersham bed bringing the farmhouse feel into the design.
Brenda Jacobson Photography
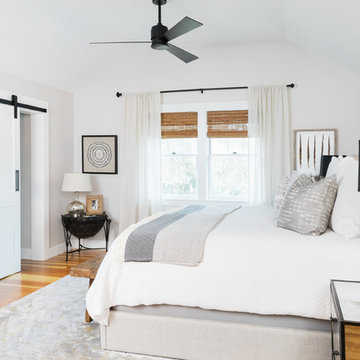
Joyelle West Photography
Bedroom - traditional bedroom idea in Boston
Bedroom - traditional bedroom idea in Boston
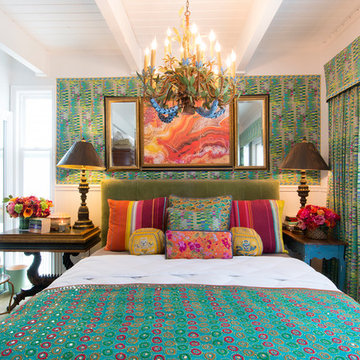
Photo: Carolyn Reyes © 2016 Houzz
Design: Kelly Mack Home
Bedroom - eclectic carpeted bedroom idea in Los Angeles
Bedroom - eclectic carpeted bedroom idea in Los Angeles
Bedroom Ideas & Designs
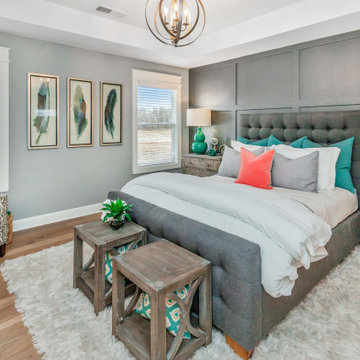
Mid-sized beach style master light wood floor and multicolored floor bedroom photo in Kansas City with gray walls

My client for this project was a builder/ developer. He had purchased a flat two acre parcel with vineyards that was within easy walking distance of downtown St. Helena. He planned to “build for sale” a three bedroom home with a separate one bedroom guest house, a pool and a pool house. He wanted a modern type farmhouse design that opened up to the site and to the views of the hills beyond and to keep as much of the vineyards as possible. The house was designed with a central Great Room consisting of a kitchen area, a dining area, and a living area all under one roof with a central linear cupola to bring natural light into the middle of the room. One approaches the entrance to the home through a small garden with water features on both sides of a path that leads to a covered entry porch and the front door. The entry hall runs the length of the Great Room and serves as both a link to the bedroom wings, the garage, the laundry room and a small study. The entry hall also serves as an art gallery for the future owner. An interstitial space between the entry hall and the Great Room contains a pantry, a wine room, an entry closet, an electrical room and a powder room. A large deep porch on the pool/garden side of the house extends most of the length of the Great Room with a small breakfast Room at one end that opens both to the kitchen and to this porch. The Great Room and porch open up to a swimming pool that is on on axis with the front door.
The main house has two wings. One wing contains the master bedroom suite with a walk in closet and a bathroom with soaking tub in a bay window and separate toilet room and shower. The other wing at the opposite end of the househas two children’s bedrooms each with their own bathroom a small play room serving both bedrooms. A rear hallway serves the children’s wing, a Laundry Room and a Study, the garage and a stair to an Au Pair unit above the garage.
A separate small one bedroom guest house has a small living room, a kitchen, a toilet room to serve the pool and a small covered porch. The bedroom is ensuite with a full bath. This guest house faces the side of the pool and serves to provide privacy and block views ofthe neighbors to the east. A Pool house at the far end of the pool on the main axis of the house has a covered sitting area with a pizza oven, a bar area and a small bathroom. Vineyards were saved on all sides of the house to help provide a private enclave within the vines.
The exterior of the house has simple gable roofs over the major rooms of the house with sloping ceilings and large wooden trusses in the Great Room and plaster sloping ceilings in the bedrooms. The exterior siding through out is painted board and batten siding similar to farmhouses of other older homes in the area.
Clyde Construction: General Contractor
Photographed by: Paul Rollins
72






