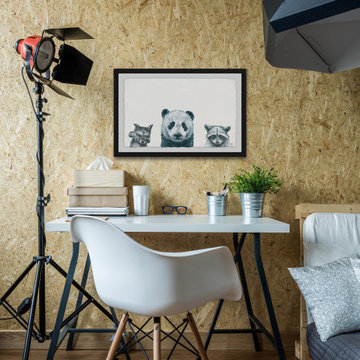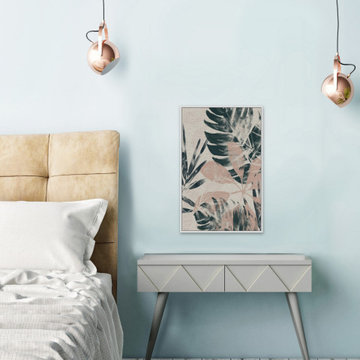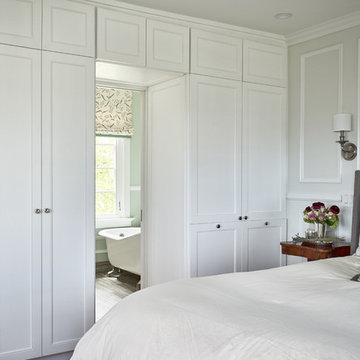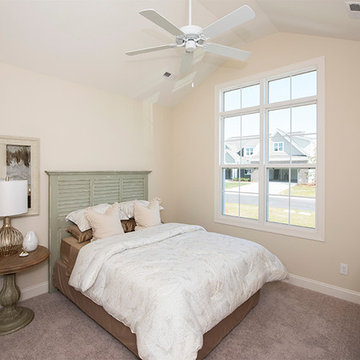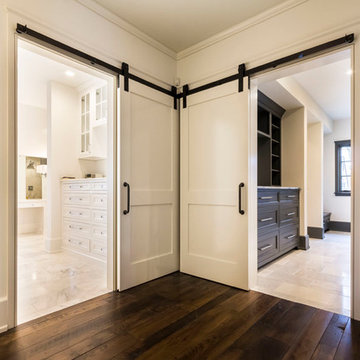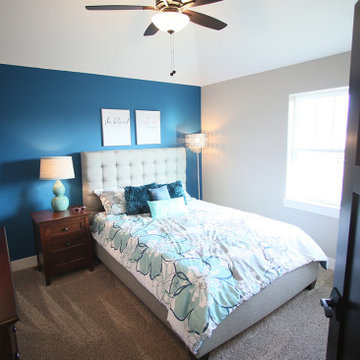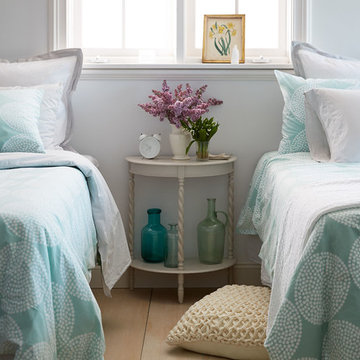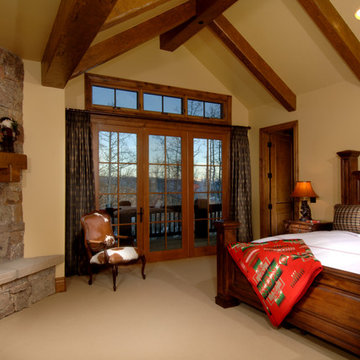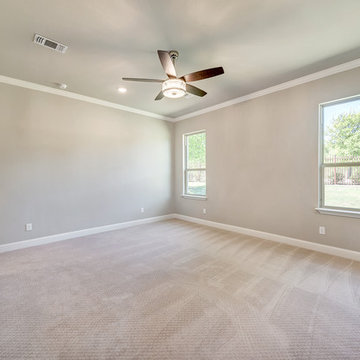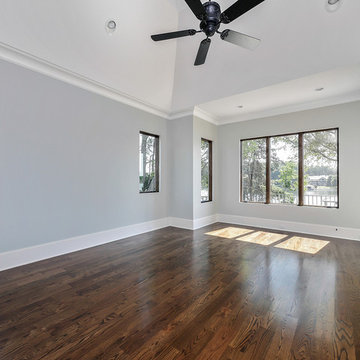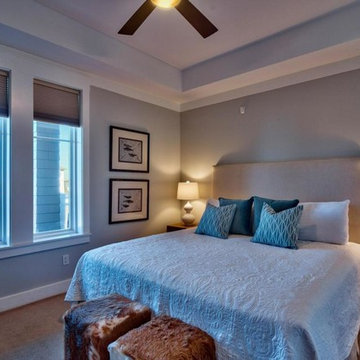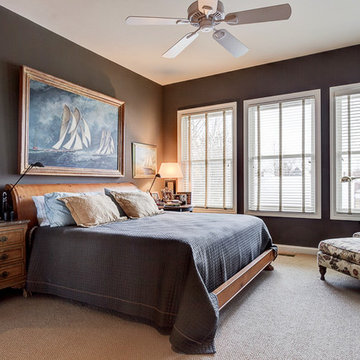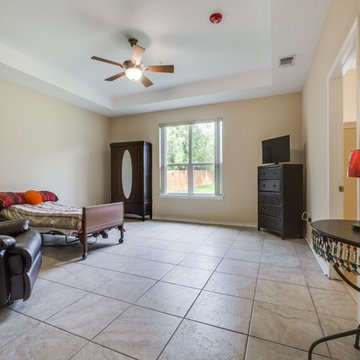Bedroom Ideas & Designs
Refine by:
Budget
Sort by:Popular Today
96141 - 96160 of 1,463,646 photos
Find the right local pro for your project
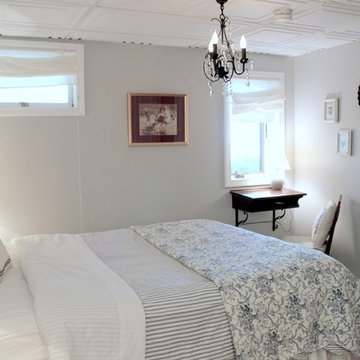
Cove View Cottage in Wellfleet, MA located just two towns from Provincetown on Cape Cod. This is a vacation beach rental, so the decor had to be simple and budget conscious without looking cheap. Marilynn used a combination of vintage and new items to create this cohesive look. The Master bedroom and bathroom received one of Marilynn's hand painted wall treatments to emulate wallpaper without the expense.
www.CapeCodExperience.com
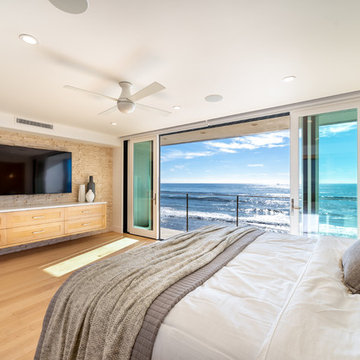
Our clients are seasoned home renovators. Their Malibu oceanside property was the second project JRP had undertaken for them. After years of renting and the age of the home, it was becoming prevalent the waterfront beach house, needed a facelift. Our clients expressed their desire for a clean and contemporary aesthetic with the need for more functionality. After a thorough design process, a new spatial plan was essential to meet the couple’s request. This included developing a larger master suite, a grander kitchen with seating at an island, natural light, and a warm, comfortable feel to blend with the coastal setting.
Demolition revealed an unfortunate surprise on the second level of the home: Settlement and subpar construction had allowed the hillside to slide and cover structural framing members causing dangerous living conditions. Our design team was now faced with the challenge of creating a fix for the sagging hillside. After thorough evaluation of site conditions and careful planning, a new 10’ high retaining wall was contrived to be strategically placed into the hillside to prevent any future movements.
With the wall design and build completed — additional square footage allowed for a new laundry room, a walk-in closet at the master suite. Once small and tucked away, the kitchen now boasts a golden warmth of natural maple cabinetry complimented by a striking center island complete with white quartz countertops and stunning waterfall edge details. The open floor plan encourages entertaining with an organic flow between the kitchen, dining, and living rooms. New skylights flood the space with natural light, creating a tranquil seaside ambiance. New custom maple flooring and ceiling paneling finish out the first floor.
Downstairs, the ocean facing Master Suite is luminous with breathtaking views and an enviable bathroom oasis. The master bath is modern and serene, woodgrain tile flooring and stunning onyx mosaic tile channel the golden sandy Malibu beaches. The minimalist bathroom includes a generous walk-in closet, his & her sinks, a spacious steam shower, and a luxurious soaking tub. Defined by an airy and spacious floor plan, clean lines, natural light, and endless ocean views, this home is the perfect rendition of a contemporary coastal sanctuary.
PROJECT DETAILS:
• Style: Contemporary
• Colors: White, Beige, Yellow Hues
• Countertops: White Ceasarstone Quartz
• Cabinets: Bellmont Natural finish maple; Shaker style
• Hardware/Plumbing Fixture Finish: Polished Chrome
• Lighting Fixtures: Pendent lighting in Master bedroom, all else recessed
• Flooring:
Hardwood - Natural Maple
Tile – Ann Sacks, Porcelain in Yellow Birch
• Tile/Backsplash: Glass mosaic in kitchen
• Other Details: Bellevue Stand Alone Tub
Photographer: Andrew, Open House VC
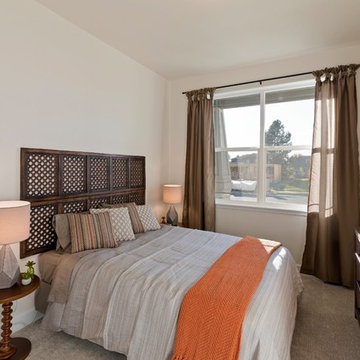
Guest bedroom with modern design.
Mid-sized 1960s guest carpeted and gray floor bedroom photo in Seattle with black walls
Mid-sized 1960s guest carpeted and gray floor bedroom photo in Seattle with black walls
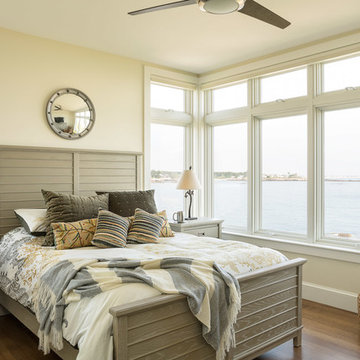
This Maine-coast home was custom designed with breathtaking ocean views from the master bedroom in mind.
Example of a beach style master medium tone wood floor bedroom design in Portland Maine with beige walls
Example of a beach style master medium tone wood floor bedroom design in Portland Maine with beige walls
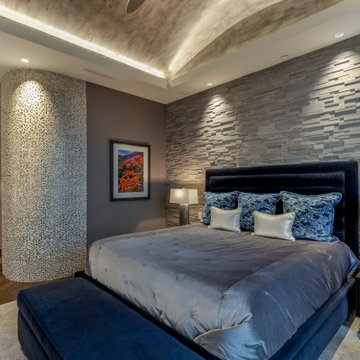
This project began with an entire penthouse floor of open raw space which the clients had the opportunity to section off the piece that suited them the best for their needs and desires. As the design firm on the space, LK Design was intricately involved in determining the borders of the space and the way the floor plan would be laid out. Taking advantage of the southwest corner of the floor, we were able to incorporate three large balconies, tremendous views, excellent light and a layout that was open and spacious. There is a large master suite with two large dressing rooms/closets, two additional bedrooms, one and a half additional bathrooms, an office space, hearth room and media room, as well as the large kitchen with oversized island, butler's pantry and large open living room. The clients are not traditional in their taste at all, but going completely modern with simple finishes and furnishings was not their style either. What was produced is a very contemporary space with a lot of visual excitement. Every room has its own distinct aura and yet the whole space flows seamlessly. From the arched cloud structure that floats over the dining room table to the cathedral type ceiling box over the kitchen island to the barrel ceiling in the master bedroom, LK Design created many features that are unique and help define each space. At the same time, the open living space is tied together with stone columns and built-in cabinetry which are repeated throughout that space. Comfort, luxury and beauty were the key factors in selecting furnishings for the clients. The goal was to provide furniture that complimented the space without fighting it.
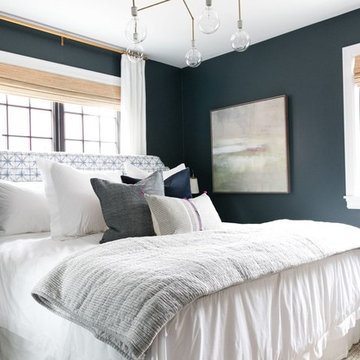
Shop the Look, See the Photo Tour here: https://www.studio-mcgee.com/studioblog/2017/3/29/denver-tudor-reveal?rq=Denver%20Tudor
Watch the Webisode: https://www.studio-mcgee.com/studioblog/2017/3/20/denver-tudor-webisode
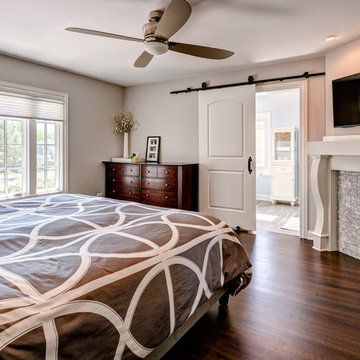
Sponsored
Columbus, OH
Hope Restoration & General Contracting
Columbus Design-Build, Kitchen & Bath Remodeling, Historic Renovations
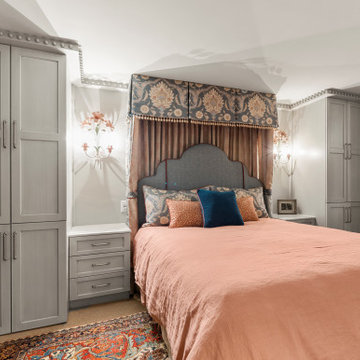
This was a small space to work with but we did not compromise on style or size. These clients are doctors and really needed their own space to relax in. It was a lot of fun to design with this family as they so embrace very good about life.
Bedroom Ideas & Designs
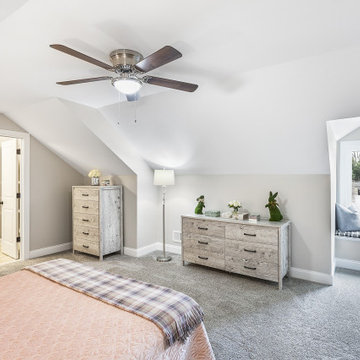
Example of a large classic master carpeted and gray floor bedroom design in Wilmington with gray walls
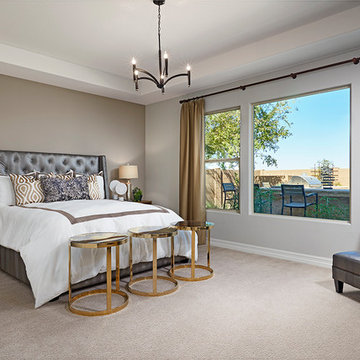
Master bedroom | Visit our website to see where we’re building the Robert plan in Arizona! You’ll find photos, interactive floor plans and more.
In addition to a luxurious master suite with dual walk-in closets, the single-story Robert model has four inviting bedrooms, a quiet study and a game room. Other highlights include a formal dining room, a spacious great room and a gourmet kitchen with a center island, breakfast nook and optional professional features. Additional options at some communities include a guest suite, multi-slide doors and garage space for up to five vehicles.
4808






