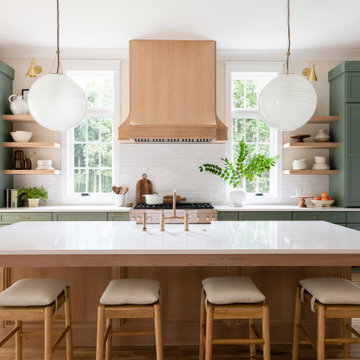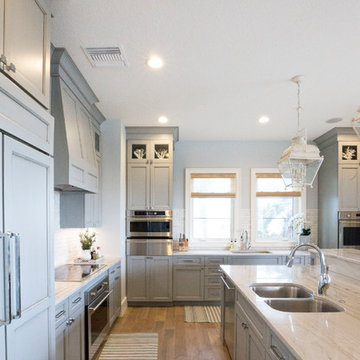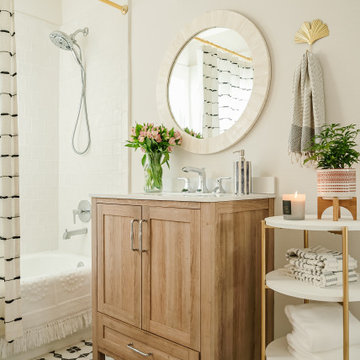Home Design Ideas

What this Mid-century modern home originally lacked in kitchen appeal it made up for in overall style and unique architectural home appeal. That appeal which reflects back to the turn of the century modernism movement was the driving force for this sleek yet simplistic kitchen design and remodel.
Stainless steel aplliances, cabinetry hardware, counter tops and sink/faucet fixtures; removed wall and added peninsula with casual seating; custom cabinetry - horizontal oriented grain with quarter sawn red oak veneer - flat slab - full overlay doors; full height kitchen cabinets; glass tile - installed countertop to ceiling; floating wood shelving; Karli Moore Photography
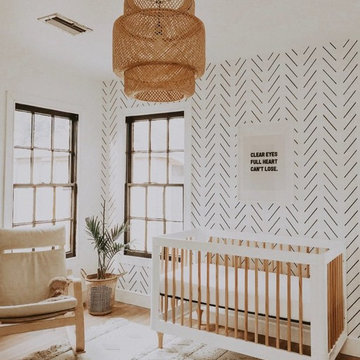
Minimal boho nursery for baby boy. The interior is minimalistic with bohemian decors to make it more interesting. Wallpaper is from Livette's Wallpaper Scandinavian collection and the simple crib from Babyletto.
Find the right local pro for your project

Jim Westphalen Photography
Example of a cottage single-wall gray floor wet bar design in Burlington with an integrated sink, shaker cabinets, blue cabinets, stainless steel countertops, gray backsplash and gray countertops
Example of a cottage single-wall gray floor wet bar design in Burlington with an integrated sink, shaker cabinets, blue cabinets, stainless steel countertops, gray backsplash and gray countertops

J,Weiland
Bedroom - rustic bedroom idea in Other with a standard fireplace and a stone fireplace
Bedroom - rustic bedroom idea in Other with a standard fireplace and a stone fireplace
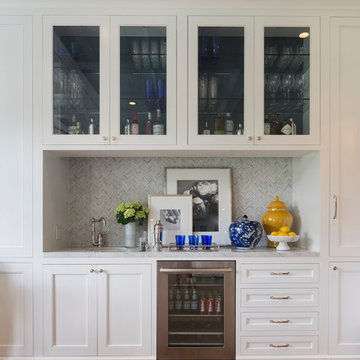
Photo: Carolyn Reyes © 2016 Houzz
Family Room
Example of a transitional family room design in Los Angeles
Example of a transitional family room design in Los Angeles

AV Architects + Builders
Location: Great Falls, VA, USA
Our modern farm style home design was exactly what our clients were looking for. They had the charm and the landscape they wanted, but needed a boost to help accommodate a family of four. Our design saw us tear down their existing garage and transform the space into an entertaining family friendly kitchen. This addition moved the entry of the home to the other side and switched the view of the kitchen on the side of the home with more natural light. As for the ceilings, we went ahead and changed the traditional 7’8” ceilings to a 9’4” ceiling. Our decision to approach this home with smart design resulted in removing the existing stick frame roof and replacing it with engineered trusses to have a higher and wider roof, which allowed for the open plan to be implemented without the use of supporting beams. And once the finished product was complete, our clients had a home that doubled in space and created many more opportunities for entertaining and relaxing in style.
Stacy Zarin Photography

Sponsored
Over 300 locations across the U.S.
Schedule Your Free Consultation
Ferguson Bath, Kitchen & Lighting Gallery
Ferguson Bath, Kitchen & Lighting Gallery

Large urban galley concrete floor and gray floor open concept kitchen photo in New York with shaker cabinets, medium tone wood cabinets, wood countertops and an island
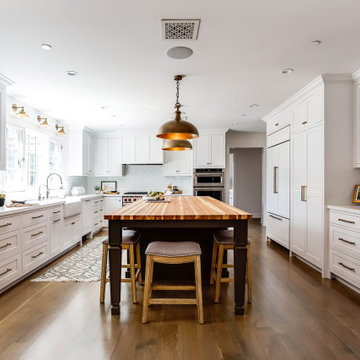
This Altadena home is the perfect example of modern farmhouse flair. The powder room flaunts an elegant mirror over a strapping vanity; the butcher block in the kitchen lends warmth and texture; the living room is replete with stunning details like the candle style chandelier, the plaid area rug, and the coral accents; and the master bathroom’s floor is a gorgeous floor tile.
Project designed by Courtney Thomas Design in La Cañada. Serving Pasadena, Glendale, Monrovia, San Marino, Sierra Madre, South Pasadena, and Altadena.
For more about Courtney Thomas Design, click here: https://www.courtneythomasdesign.com/
To learn more about this project, click here:
https://www.courtneythomasdesign.com/portfolio/new-construction-altadena-rustic-modern/

Dedicated laundry room - mid-sized traditional single-wall porcelain tile and black floor dedicated laundry room idea in Jacksonville with shaker cabinets, white cabinets, beige walls, a side-by-side washer/dryer and white countertops

Example of a large transitional dark wood floor and brown floor family room design in Boston with white walls, a standard fireplace, a stone fireplace and a concealed tv

A full renovation of a Primary Bath Suite. Taking the bathroom down to the studs, we utilized an outdoor closet to expand the space and create a large walk-in wet room housing a shower and soaking tub. All new tile, paint, custom vanity, and finishes created a spa bathroom retreat for our wonderful clients.
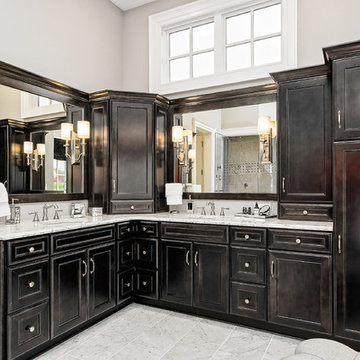
Sponsored
Sunbury, OH
J.Holderby - Renovations
Franklin County's Leading General Contractors - 2X Best of Houzz!
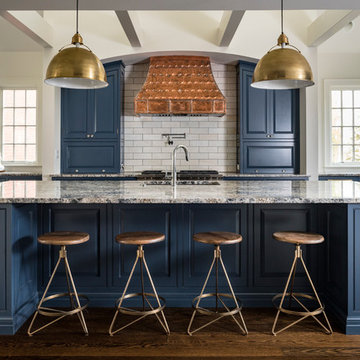
Mid-sized trendy l-shaped dark wood floor and brown floor open concept kitchen photo in Cincinnati with raised-panel cabinets, blue cabinets, subway tile backsplash, an island, a double-bowl sink, granite countertops, white backsplash, paneled appliances and gray countertops
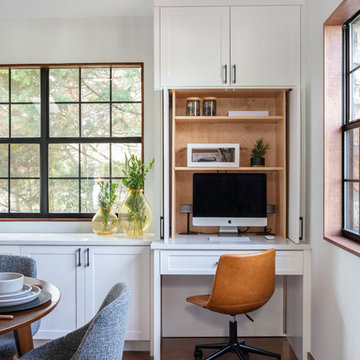
Cate Black Photography
Example of a small transitional built-in desk dark wood floor and brown floor home office design in Austin with white walls
Example of a small transitional built-in desk dark wood floor and brown floor home office design in Austin with white walls
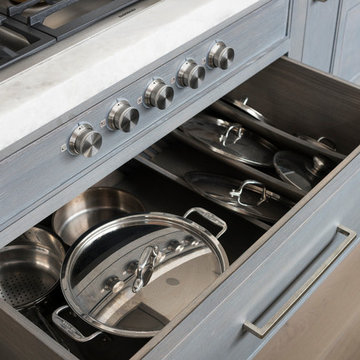
A young family moving from NYC tackled a lightning fast makeover of their new colonial revival home before the arrival of their second child. The kitchen area was quite spacious but needed a facelift and new layout. Painted cabinetry matched to Benjamin Moore’s Light Pewter is balanced by grey glazed rift oak cabinetry on the island. Shiplap paneling on the island and cabinet lend a slightly contemporary edge. White bronze hardware by Schaub & Co. in a contemporary bar shape offer clean lines with some texture in a warm metallic tone.
White Marble countertops in “Alpine Mist” create a harmonious color palette while the pale blue/grey Waterworks backsplash adds a touch of color. Kitchen design and custom cabinetry by Studio Dearborn. Countertops by Rye Marble. Refrigerator, freezer and wine refrigerator--Subzero; Ovens--Wolf. Cooktop--Gaggenau. Ventilation—Sirius. Hardware--Schaub & Company. Sink--Kohler Strive. Sink faucet--Rohl. Tile--Waterworks. Stools--Palacek. Flooring—Sota Floors. Window treatments: www.horizonshades.com in “Northbrook Birch.” Photography Adam Kane Macchia.
Home Design Ideas

Custom Contemporary Cabinetry
Dimmable Warm White LED Lights
Magnolia/Guyana Color Combo
Example of a large minimalist open concept marble floor and beige floor living room design in Miami with white walls, no fireplace and a media wall
Example of a large minimalist open concept marble floor and beige floor living room design in Miami with white walls, no fireplace and a media wall

Photo Credit: Aaron Leitz
Example of a minimalist master white tile and stone tile mosaic tile floor bathroom design in Seattle with white walls
Example of a minimalist master white tile and stone tile mosaic tile floor bathroom design in Seattle with white walls
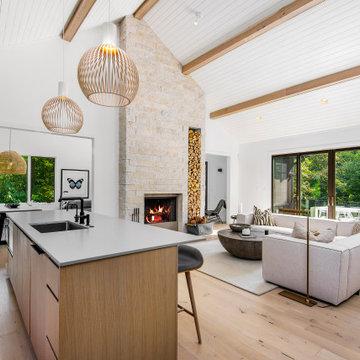
This couple purchased a second home as a respite from city living. Living primarily in downtown Chicago the couple desired a place to connect with nature. The home is located on 80 acres and is situated far back on a wooded lot with a pond, pool and a detached rec room. The home includes four bedrooms and one bunkroom along with five full baths.
The home was stripped down to the studs, a total gut. Linc modified the exterior and created a modern look by removing the balconies on the exterior, removing the roof overhang, adding vertical siding and painting the structure black. The garage was converted into a detached rec room and a new pool was added complete with outdoor shower, concrete pavers, ipe wood wall and a limestone surround.
Living Room Details:
Two-story space open to the kitchen features a cultured cut stone fireplace and wood niche. The niche exposes the existing stone prior to the renovation.
-Large picture windows
-Sofa, Interior Define
-Poof, Luminaire
-Artwork, Linc Thelen (Oil on Canvas)
-Sconces, Lighting NY
-Coffe table, Restoration Hardware
-Rug, Crate and Barrel
-Floor lamp, Restoration Hardware
-Storage beneath the painting, custom by Linc in his shop.
-Side table, Mater
-Lamp, Gantri
-White shiplap ceiling with white oak beams
-Flooring is rough wide plank white oak and distressed
200

























