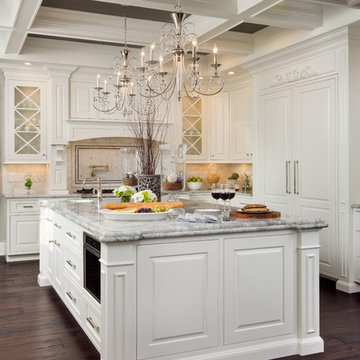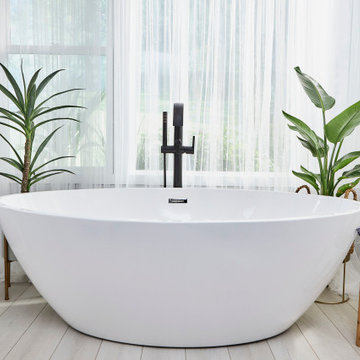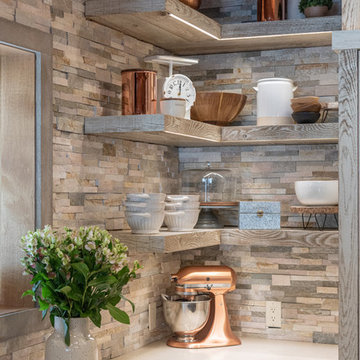Home Design Ideas
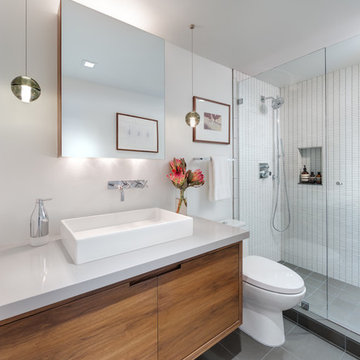
Alcove shower - small contemporary 3/4 white tile and ceramic tile porcelain tile alcove shower idea in Los Angeles with a vessel sink, medium tone wood cabinets, quartz countertops, a one-piece toilet, white walls and gray countertops

John Jackovich-Grande Custom Homes
Inspiration for a transitional formal light wood floor living room remodel in Charlotte with gray walls, a standard fireplace and no tv
Inspiration for a transitional formal light wood floor living room remodel in Charlotte with gray walls, a standard fireplace and no tv
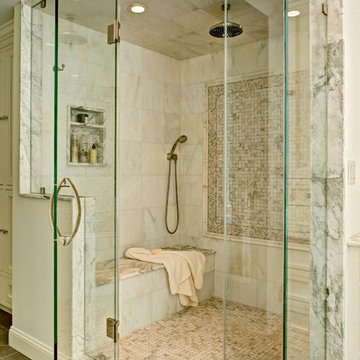
Inspiration for a mid-sized timeless master beige tile, white tile and marble tile porcelain tile and beige floor alcove shower remodel in New York with beaded inset cabinets, white cabinets, white walls, marble countertops, a hinged shower door and an undermount sink
Find the right local pro for your project
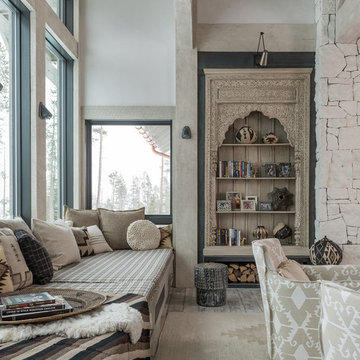
Rustic Zen Residence by Locati Architects, Interior Design by Cashmere Interior, Photography by Audrey Hall
Living room library - rustic light wood floor living room library idea in Other with white walls
Living room library - rustic light wood floor living room library idea in Other with white walls

Custom bar built for the homeowner, with butcher block countertops, custom made cabinets with built-in beverage fridge, & 8 lighted floating shelves. The cabinets color is Behr cracked pepper and the brick is Mcnear Greenich.

Gorgeous master bathroom features a freestanding tub in front of a ship lap wall with a large window. The all white double vanity sits across a large walk in shower.
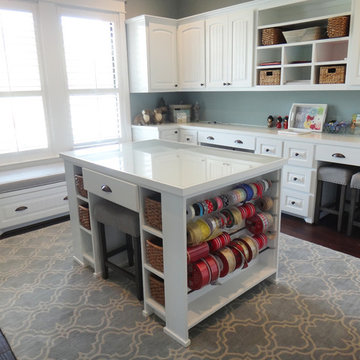
The craft room features custom designed mill work, including a window seat and a table with seating, storage, and dowel racks for wrapping paper and ribbon dispensing.
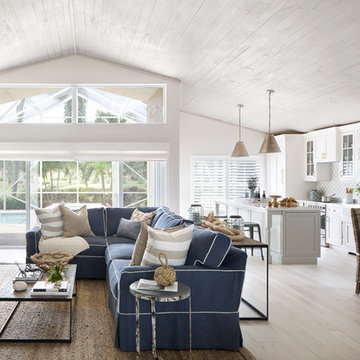
Jessica Glynn Photography
Mid-sized beach style open concept light wood floor family room photo in Miami with no fireplace and white walls
Mid-sized beach style open concept light wood floor family room photo in Miami with no fireplace and white walls

Ryan Gamma Photography
Large trendy master white tile and porcelain tile concrete floor, gray floor, double-sink and wood ceiling bathroom photo in Other with an undermount sink, flat-panel cabinets, medium tone wood cabinets, quartz countertops, white walls, a one-piece toilet, white countertops and a floating vanity
Large trendy master white tile and porcelain tile concrete floor, gray floor, double-sink and wood ceiling bathroom photo in Other with an undermount sink, flat-panel cabinets, medium tone wood cabinets, quartz countertops, white walls, a one-piece toilet, white countertops and a floating vanity
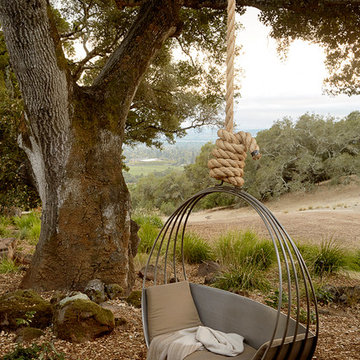
Design ideas for a mediterranean partial sun mulch landscaping in San Francisco.

Elegant porcelain tile and beige floor eat-in kitchen photo in Los Angeles with white cabinets, quartz countertops, blue backsplash, stainless steel appliances, white countertops, beaded inset cabinets, marble backsplash and a drop-in sink

Example of a large transitional u-shaped medium tone wood floor eat-in kitchen design in Los Angeles with a farmhouse sink, white cabinets, solid surface countertops, multicolored backsplash, porcelain backsplash, stainless steel appliances, an island and beaded inset cabinets

Beautiful, expansive Midcentury Modern family home located in Dover Shores, Newport Beach, California. This home was gutted to the studs, opened up to take advantage of its gorgeous views and designed for a family with young children. Every effort was taken to preserve the home's integral Midcentury Modern bones while adding the most functional and elegant modern amenities. Photos: David Cairns, The OC Image

During the designing phase of the project, our clients expressed their desire to have a separate coffee area. As the phase progressed, Richard designed this hidden coffee and microwave cabinet taking every detail into account to make it a highly functional and stunning piece.

Beach style master gray floor and double-sink freestanding bathtub photo in San Francisco with blue cabinets, white walls, an undermount sink, white countertops, a freestanding vanity and flat-panel cabinets
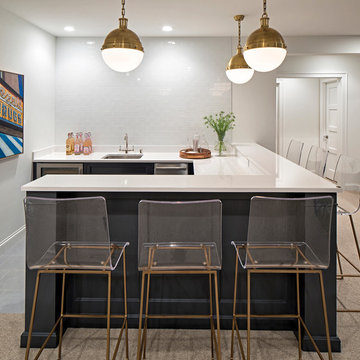
Builder: John Kraemer & Sons | Designer: Ben Nelson | Furnishings: Martha O'Hara Interiors | Photography: Landmark Photography
Inspiration for a mid-sized transitional u-shaped carpeted seated home bar remodel in Minneapolis with an undermount sink, recessed-panel cabinets, black cabinets and solid surface countertops
Inspiration for a mid-sized transitional u-shaped carpeted seated home bar remodel in Minneapolis with an undermount sink, recessed-panel cabinets, black cabinets and solid surface countertops

Needless to say, this kitchen is a cook’s dream. With an oversized peninsula, there is plenty of space to create tasteful confections. They added another element of interest to their design by mitering the edges of their countertop, creating the look of a thicker slab and adding a nice focal point to the space. Pulling the whole look together, they complemented the sea pearl quartzite countertop beautifully with the use of grey subway tile.
Cabinets were custom built by Chandler in a shaker style with narrow 2" recessed panel and painted in a sherwin williams paint called silverplate in eggshell finish. The hardware was ordered through topknobs in the pennington style, various sizes used.
Home Design Ideas
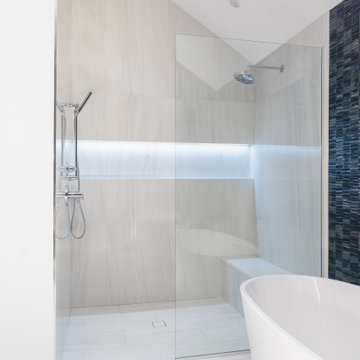
Sponsored
Hilliard, OH
Schedule a Free Consultation
Nova Design Build
Custom Premiere Design-Build Contractor | Hilliard, OH
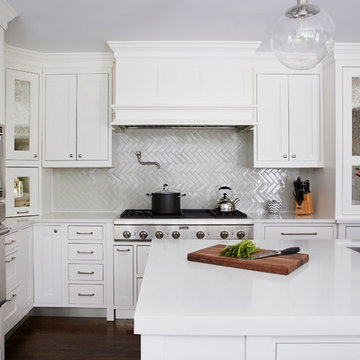
A spacious colonial in the heart of the waterfront community of Greenhaven still had its original 1950s kitchen. A renovation without an addition added space by reconfiguring, and the wall between kitchen and family room was removed to create open flow. A beautiful banquette was built where the family can enjoy breakfast overlooking the pool. Kitchen Design: Studio Dearborn. Interior decorating by Lorraine Levinson. All appliances: Thermador. Countertops: Pental Quartz Lattice. Hardware: Top Knobs Chareau Series Emerald Pulls and knobs. Stools and pendant lights: West Elm. Photography: Jeff McNamara

Photo by Keiana Photography
Example of a large transitional l-shaped open concept kitchen design in DC Metro with shaker cabinets, blue cabinets, wood countertops, blue backsplash, ceramic backsplash, paneled appliances and an island
Example of a large transitional l-shaped open concept kitchen design in DC Metro with shaker cabinets, blue cabinets, wood countertops, blue backsplash, ceramic backsplash, paneled appliances and an island
4216

























