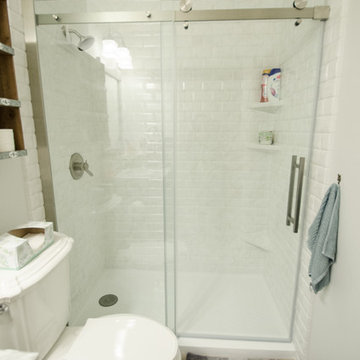Home Design Ideas

Jonathan Reece
Mid-sized mountain style medium tone wood floor and brown floor sunroom photo in Portland Maine with a standard ceiling
Mid-sized mountain style medium tone wood floor and brown floor sunroom photo in Portland Maine with a standard ceiling

Example of a transitional l-shaped medium tone wood floor kitchen design in New York with an undermount sink, shaker cabinets, white cabinets, white backsplash, stainless steel appliances and an island

Inspiration for a mid-sized transitional u-shaped porcelain tile kitchen remodel in New York with recessed-panel cabinets, white cabinets, white backsplash, stainless steel appliances, an island, an undermount sink, solid surface countertops and mosaic tile backsplash
Find the right local pro for your project

Eric Piasecki
Bedroom - large traditional master dark wood floor bedroom idea in New York with blue walls
Bedroom - large traditional master dark wood floor bedroom idea in New York with blue walls

Large transitional white two-story brick exterior home idea in Dallas with a shingle roof
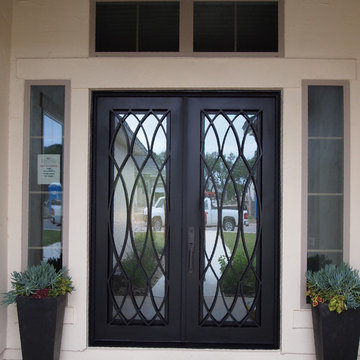
Wrought Iron Double Door - Elliptic by Porte, Color Black, Clear Glass.
Small elegant concrete floor double front door photo in Austin with a metal front door and beige walls
Small elegant concrete floor double front door photo in Austin with a metal front door and beige walls

Mike Kaskel
Example of a mid-sized beach style blue tile and ceramic tile porcelain tile bathroom design in San Francisco
Example of a mid-sized beach style blue tile and ceramic tile porcelain tile bathroom design in San Francisco
Reload the page to not see this specific ad anymore

Modern mountain aesthetic in this fully exposed custom designed ranch. Exterior brings together lap siding and stone veneer accents with welcoming timber columns and entry truss. Garage door covered with standing seam metal roof supported by brackets. Large timber columns and beams support a rear covered screened porch. (Ryan Hainey)
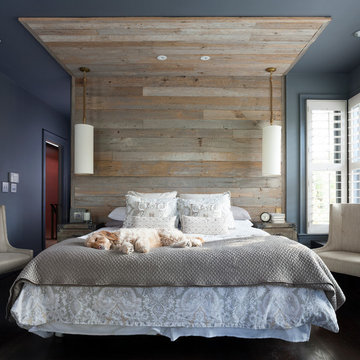
Stacy Zarin Goldberg Photography
Inspiration for a transitional master dark wood floor bedroom remodel in DC Metro with blue walls
Inspiration for a transitional master dark wood floor bedroom remodel in DC Metro with blue walls
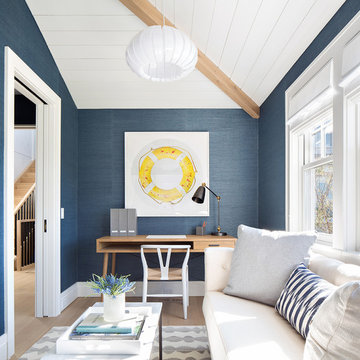
The small home office is tucked off of the entry but allows for a quite space to get work done.
Beach style home office photo in Boston
Beach style home office photo in Boston

This home remodel is a celebration of curves and light. Starting from humble beginnings as a basic builder ranch style house, the design challenge was maximizing natural light throughout and providing the unique contemporary style the client’s craved.
The Entry offers a spectacular first impression and sets the tone with a large skylight and an illuminated curved wall covered in a wavy pattern Porcelanosa tile.
The chic entertaining kitchen was designed to celebrate a public lifestyle and plenty of entertaining. Celebrating height with a robust amount of interior architectural details, this dynamic kitchen still gives one that cozy feeling of home sweet home. The large “L” shaped island accommodates 7 for seating. Large pendants over the kitchen table and sink provide additional task lighting and whimsy. The Dekton “puzzle” countertop connection was designed to aid the transition between the two color countertops and is one of the homeowner’s favorite details. The built-in bistro table provides additional seating and flows easily into the Living Room.
A curved wall in the Living Room showcases a contemporary linear fireplace and tv which is tucked away in a niche. Placing the fireplace and furniture arrangement at an angle allowed for more natural walkway areas that communicated with the exterior doors and the kitchen working areas.
The dining room’s open plan is perfect for small groups and expands easily for larger events. Raising the ceiling created visual interest and bringing the pop of teal from the Kitchen cabinets ties the space together. A built-in buffet provides ample storage and display.
The Sitting Room (also called the Piano room for its previous life as such) is adjacent to the Kitchen and allows for easy conversation between chef and guests. It captures the homeowner’s chic sense of style and joie de vivre.

The dog wash has pull out steps so large dogs can get in the tub without the owners having to lift them. The dog wash also is used as the laundry's deep sink.
Debbie Schwab Photography
Reload the page to not see this specific ad anymore
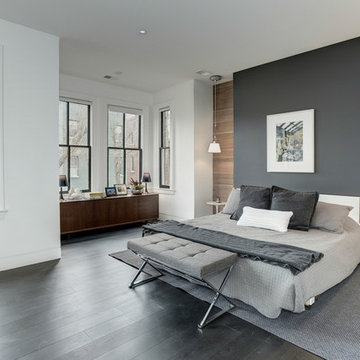
Contractor: AllenBuilt Inc.
Interior Designer: Cecconi Simone
Photographer: Connie Gauthier with HomeVisit
Example of a trendy master dark wood floor and black floor bedroom design in DC Metro with multicolored walls
Example of a trendy master dark wood floor and black floor bedroom design in DC Metro with multicolored walls
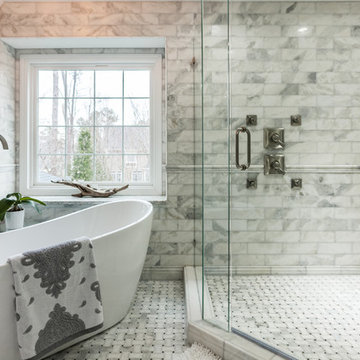
Featured in 2016 Remodelers Home Tour
Our homeowners moved from The Windy City all the way to the land of the pines with dreams of a perfect home for their family. They found Wake Remodeling and together we made their dream a reality. We developed a strategy to utilize as much of their current resources as possible, while adding new features and design throughout the home. We completed a kitchen refacing with appliances, new paint, lighting, and gorgeous customer cabinetry.
The master bathroom is a must see! We completely redesigned the bathroom with the homeowners' stellar taste in mind and created a haven for them to relax and rejuvenate. From the custom closets to the body spray shower system, the master bathroom makes a statement of elegance.

Photos by William Quarles.
Designed by Homeowner and Robert Paige Cabinetry.
Built by Robert Paige Cabinetry.
Inspiration for a large country l-shaped light wood floor eat-in kitchen remodel in Charleston with white cabinets, an island, marble countertops, white appliances, an undermount sink, gray backsplash, stone slab backsplash and shaker cabinets
Inspiration for a large country l-shaped light wood floor eat-in kitchen remodel in Charleston with white cabinets, an island, marble countertops, white appliances, an undermount sink, gray backsplash, stone slab backsplash and shaker cabinets
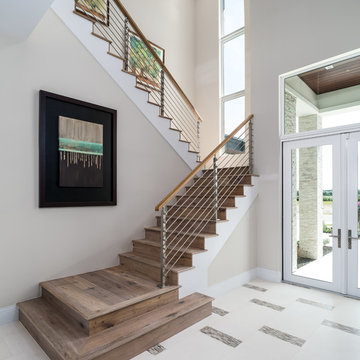
Inspiration for a large transitional wooden u-shaped cable railing staircase remodel in Miami with wooden risers
Home Design Ideas
Reload the page to not see this specific ad anymore
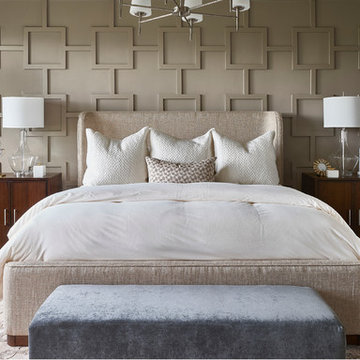
Stephen Allen Photography
Example of a large transitional master dark wood floor bedroom design in Orlando with beige walls and no fireplace
Example of a large transitional master dark wood floor bedroom design in Orlando with beige walls and no fireplace

Dining room after the renovation.
Construction by RisherMartin Fine Homes
Interior Design by Alison Mountain Interior Design
Landscape by David Wilson Garden Design
Photography by Andrea Calo

Photo by Gordon Beall
Interior Design by Tracy Morris Design
Transitional l-shaped dark wood floor kitchen photo in DC Metro with an undermount sink, recessed-panel cabinets, white cabinets, marble countertops, white backsplash, stone slab backsplash, paneled appliances and an island
Transitional l-shaped dark wood floor kitchen photo in DC Metro with an undermount sink, recessed-panel cabinets, white cabinets, marble countertops, white backsplash, stone slab backsplash, paneled appliances and an island
4120


























