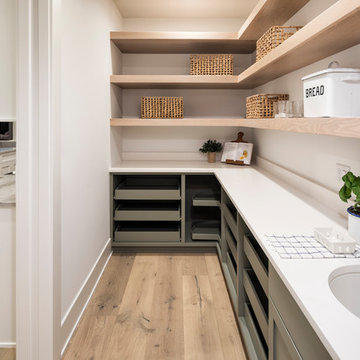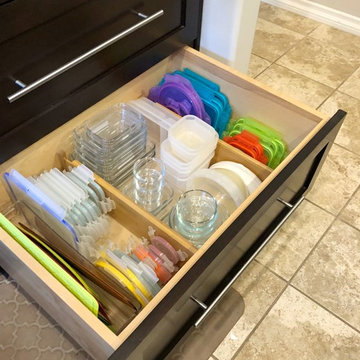Home Design Ideas

Fireplace: - 9 ft. linear
Bottom horizontal section-Tile: Emser Borigni White 18x35- Horizontal stacked
Top vertical section- Tile: Emser Borigni Diagonal Left/Right- White 18x35
Grout: Mapei 77 Frost
Fireplace wall paint: Web Gray SW 7075
Ceiling Paint: Pure White SW 7005
Paint: Egret White SW 7570
Photographer: Steve Chenn

Living room off the kitchen
reclaimed wood floors, plaster walls, custom furnshings and window treatments - stone facing on fireplace, metal cabinetry flanking fireplace and wrap around sectional sofa

Private Residence, Laurie Demetrio Interiors, Photo by Dustin Halleck, Millwork by NuHaus
Example of a small transitional built-in desk dark wood floor and brown floor home office library design in Chicago with no fireplace and brown walls
Example of a small transitional built-in desk dark wood floor and brown floor home office library design in Chicago with no fireplace and brown walls
Find the right local pro for your project

Cabinetry: Sollera Fine Cabinets
Countertop: Quartz
Open concept kitchen - large modern l-shaped light wood floor and beige floor open concept kitchen idea in San Francisco with an undermount sink, flat-panel cabinets, quartz countertops, white backsplash, stone slab backsplash, stainless steel appliances, an island, white countertops and light wood cabinets
Open concept kitchen - large modern l-shaped light wood floor and beige floor open concept kitchen idea in San Francisco with an undermount sink, flat-panel cabinets, quartz countertops, white backsplash, stone slab backsplash, stainless steel appliances, an island, white countertops and light wood cabinets
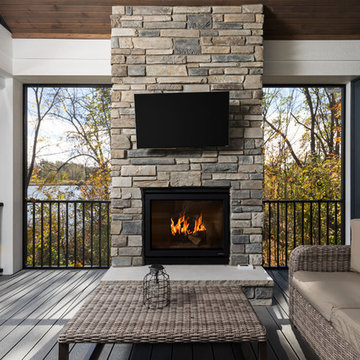
This is an example of a mid-sized coastal screened-in porch design in Grand Rapids with a roof extension and decking.

Picture Perfect House
Study room - small transitional built-in desk dark wood floor and brown floor study room idea in Chicago with gray walls and no fireplace
Study room - small transitional built-in desk dark wood floor and brown floor study room idea in Chicago with gray walls and no fireplace

Multi-Functional and beautiful Laundry/Mudroom. Laundry folding space above the washer/drier with pull out storage in between. Storage for cleaning and other items above the washer/drier.
Reload the page to not see this specific ad anymore

This new traditional kitchen with an earth-tone palette, boasts a large island with cooktop, oven and surround seating. Whether it's family or friends, all can gather around to enjoy the cooking and dining experience. Starmark shaker-style custom cabinets, herringbone backsplash and Rosslyn Cambria quartz adorn the perimeter walls. The island boasts Starmark shaker-style custom cabinets and Windermere Cambria quartz. Hardware, faucet and sink selections have oil-rubbed bronze finishes. Photography by Michael Giragosian

Large transitional u-shaped dark wood floor and brown floor kitchen photo in Raleigh with shaker cabinets, white cabinets, quartzite countertops, gray backsplash, marble backsplash, stainless steel appliances, an island and white countertops

Clopay Coachman Collection carriage style garage door with crossbuck design blends seamlessly into this modern farmhouse exterior. It takes up a substantial amount of the exterior but windows and detailing that echoes porch railing make it look warm and welcoming. Model shown: Design 21 with REC 13 windows. Low-maintenance insulated steel door with composite overlays. Photos by Andy Frame, copyright 2018.
This image is the exclusive property of Andy Frame / Andy Frame Photography and is protected under the United States and International copyright laws.
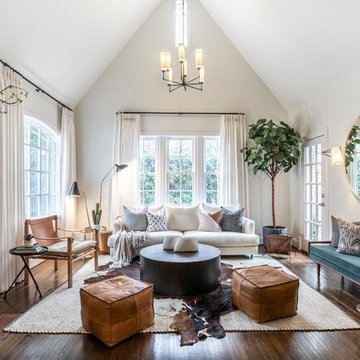
jturnbowphotography.com
Inspiration for a transitional living room remodel in Dallas
Inspiration for a transitional living room remodel in Dallas
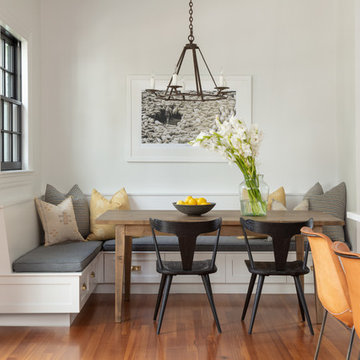
Kitchen/dining room combo - cottage medium tone wood floor kitchen/dining room combo idea in Boston
Reload the page to not see this specific ad anymore
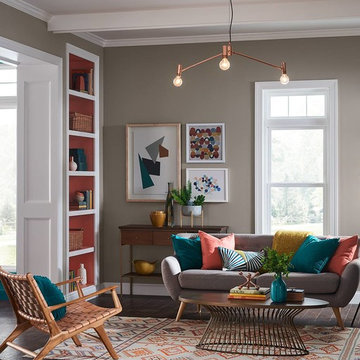
Living room - transitional dark wood floor and brown floor living room idea in Miami with gray walls

St. Martin White Gray kitchen
Example of a large classic l-shaped dark wood floor and brown floor kitchen design in New York with an undermount sink, white cabinets, white backsplash, subway tile backsplash, an island, gray countertops and recessed-panel cabinets
Example of a large classic l-shaped dark wood floor and brown floor kitchen design in New York with an undermount sink, white cabinets, white backsplash, subway tile backsplash, an island, gray countertops and recessed-panel cabinets
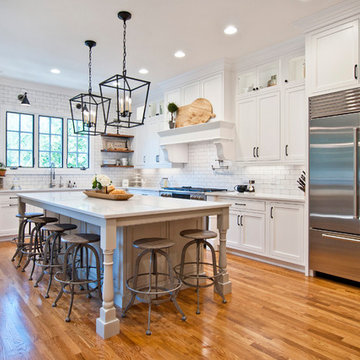
Photography by Melissa M. Mills
Example of a large cottage l-shaped medium tone wood floor and brown floor kitchen design in Nashville with white cabinets, quartz countertops, white backsplash, subway tile backsplash, stainless steel appliances, an island, white countertops and shaker cabinets
Example of a large cottage l-shaped medium tone wood floor and brown floor kitchen design in Nashville with white cabinets, quartz countertops, white backsplash, subway tile backsplash, stainless steel appliances, an island, white countertops and shaker cabinets
Home Design Ideas
Reload the page to not see this specific ad anymore

Living room - transitional formal and open concept medium tone wood floor and brown floor living room idea in Kansas City with gray walls, a ribbon fireplace, a metal fireplace and a tv stand
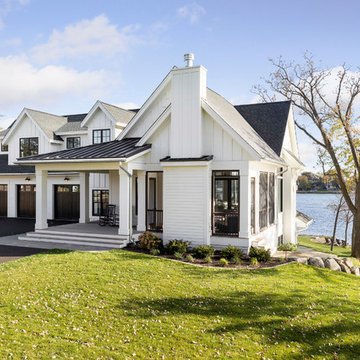
Spacecrafting
Example of a beach style white two-story exterior home design in Minneapolis with a mixed material roof
Example of a beach style white two-story exterior home design in Minneapolis with a mixed material roof

Brantley Photography
Example of a beach style beige floor kitchen design in Miami with shaker cabinets, white cabinets, blue backsplash, mosaic tile backsplash, paneled appliances, an island and white countertops
Example of a beach style beige floor kitchen design in Miami with shaker cabinets, white cabinets, blue backsplash, mosaic tile backsplash, paneled appliances, an island and white countertops
96


























