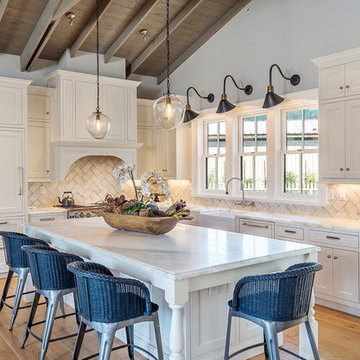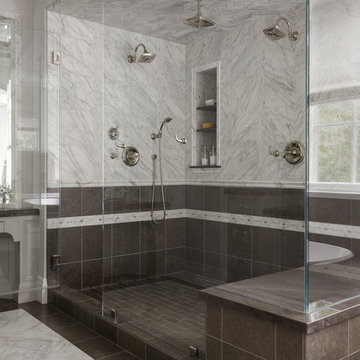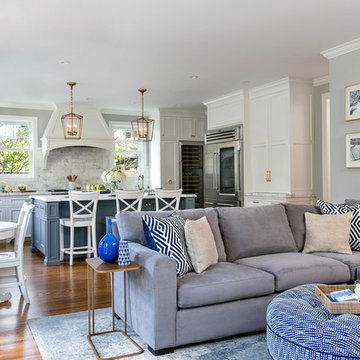Home Design Ideas
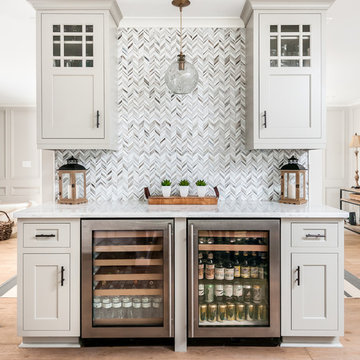
Anastasia Alkema Photography
Example of a mid-sized beach style single-wall light wood floor home bar design in Atlanta with no sink, shaker cabinets, gray cabinets and multicolored backsplash
Example of a mid-sized beach style single-wall light wood floor home bar design in Atlanta with no sink, shaker cabinets, gray cabinets and multicolored backsplash

Eat-in kitchen - large transitional l-shaped dark wood floor and brown floor eat-in kitchen idea in Philadelphia with white cabinets, quartz countertops, gray backsplash, stainless steel appliances, an island, an undermount sink, shaker cabinets and stone tile backsplash
Find the right local pro for your project

Hear what our clients, Lisa & Rick, have to say about their project by clicking on the Facebook link and then the Videos tab.
Hannah Goering Photography
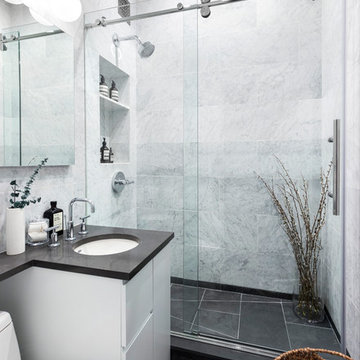
Example of a small trendy 3/4 white tile and marble tile black floor bathroom design in New York with flat-panel cabinets, white cabinets, a one-piece toilet and an undermount sink

Example of a beach style master carpeted and beige floor bedroom design in Boise with white walls
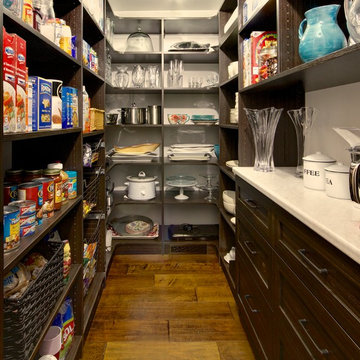
Inspiration for a mid-sized timeless medium tone wood floor and brown floor kitchen pantry remodel in New York with dark wood cabinets and solid surface countertops

Sponsored
Grove City, OH
A.I.S. Renovations Ltd.
Custom Craftsmanship & Construction Solutions in Franklin County
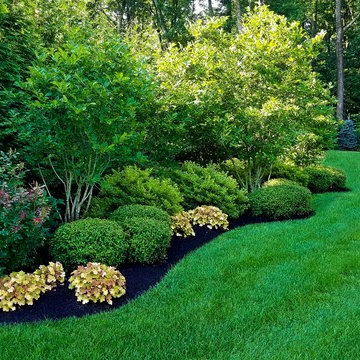
Neave Group Outdoor Solutions
Design ideas for a large traditional full sun backyard gravel landscaping in New York.
Design ideas for a large traditional full sun backyard gravel landscaping in New York.

Boxford, MA kitchen renovation designed by north of Boston kitchen design showroom Heartwood Kitchens.
This kitchen includes white painted cabinetry with a glaze and dark wood island. Heartwood included a large, deep boxed out window on the window wall to brighten up the kitchen. This kitchen includes a large island with seating for 4, Wolf range, Sub-Zero refrigerator/freezer, large pantry cabinets and glass front china cabinet. Island/Tabletop items provided by Savoir Faire Home Andover, MA Oriental rugs from First Rugs in Acton, MA Photo credit: Eric Roth Photography.

Compact master bathroom remodel, Swiss Alps Photography
Inspiration for a small timeless master beige tile and travertine tile travertine floor and multicolored floor walk-in shower remodel in Portland with raised-panel cabinets, medium tone wood cabinets, a wall-mount toilet, beige walls, an undermount sink, quartz countertops and a hinged shower door
Inspiration for a small timeless master beige tile and travertine tile travertine floor and multicolored floor walk-in shower remodel in Portland with raised-panel cabinets, medium tone wood cabinets, a wall-mount toilet, beige walls, an undermount sink, quartz countertops and a hinged shower door

Upon entering the great room, the view of the beautiful Minnehaha Creek can be seen in the banks of picture windows. The former great room was traditional and set with dark wood that our homeowners hoped to lighten. We softened everything by taking the existing fireplace out and creating a transitional great stone wall for both the modern simplistic fireplace and the TV. Two seamless bookcases were designed to blend in with all the woodwork on either end of the fireplace and give flexibly to display special and meaningful pieces from our homeowners’ travels. The transitional refreshment of colors and vibe in this room was finished with a bronze Markos flush mount light fixture.
Susan Gilmore Photography

This transitional timber frame home features a wrap-around porch designed to take advantage of its lakeside setting and mountain views. Natural stone, including river rock, granite and Tennessee field stone, is combined with wavy edge siding and a cedar shingle roof to marry the exterior of the home with it surroundings. Casually elegant interiors flow into generous outdoor living spaces that highlight natural materials and create a connection between the indoors and outdoors.
Photography Credit: Rebecca Lehde, Inspiro 8 Studios
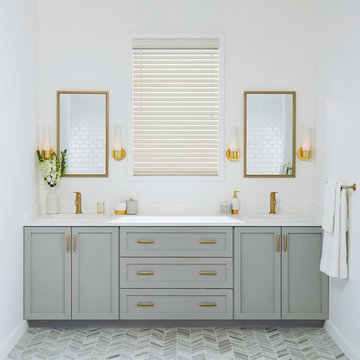
Example of a mid-sized transitional bathroom design in New York with shaker cabinets, gray cabinets, white walls, a drop-in sink, quartz countertops and white countertops

Example of a transitional u-shaped dark wood floor kitchen design in San Francisco with shaker cabinets, white cabinets, white backsplash, stainless steel appliances, marble countertops and porcelain backsplash
Home Design Ideas
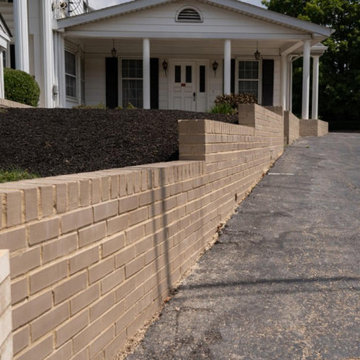
Sponsored
Westerville, OH
Red Pine Landscaping
Industry Leading Landscape Contractors in Franklin County, OH
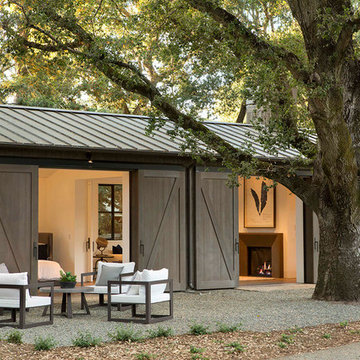
The Guest House has pocketing lift and slide steel doors to provide an indoor/outdoor living space. The gravel patio connects the area to the rest of the landscape.

Built and designed by Shelton Design Build
Photo by: MissLPhotography
Kitchen - large traditional u-shaped brown floor and bamboo floor kitchen idea in Other with shaker cabinets, white cabinets, subway tile backsplash, stainless steel appliances, an island, a farmhouse sink, quartzite countertops and gray backsplash
Kitchen - large traditional u-shaped brown floor and bamboo floor kitchen idea in Other with shaker cabinets, white cabinets, subway tile backsplash, stainless steel appliances, an island, a farmhouse sink, quartzite countertops and gray backsplash

Inspiration for a large coastal formal and enclosed dark wood floor and brown floor living room remodel in New York with white walls, a standard fireplace, a brick fireplace and no tv
2096

























