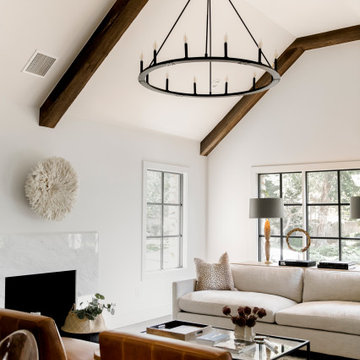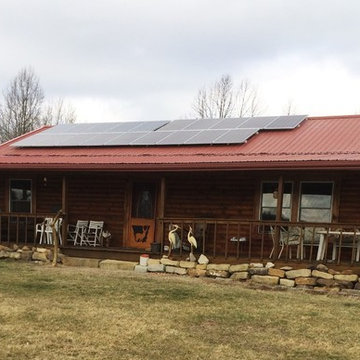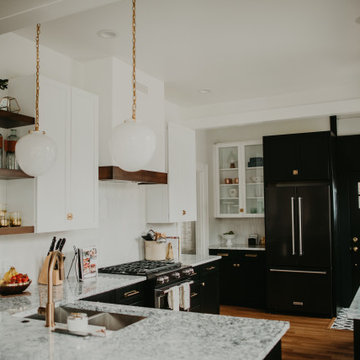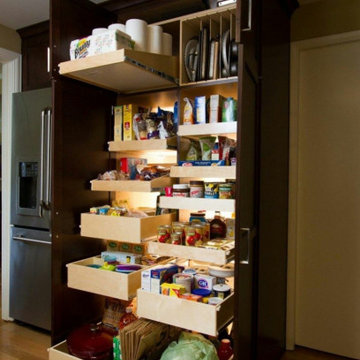Home Design Ideas
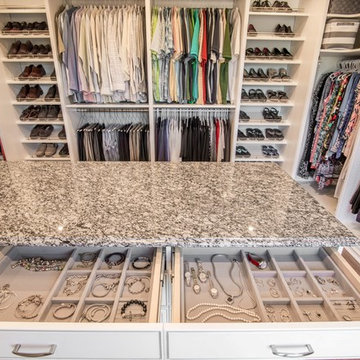
Walk-in closet - large traditional gender-neutral dark wood floor and brown floor walk-in closet idea in Orange County with open cabinets and white cabinets

Mid-sized mountain style open concept medium tone wood floor and gray floor family room photo in Denver with white walls, a ribbon fireplace, a tile fireplace, a wall-mounted tv and a bar

Inspiration for a contemporary wooden floating open and cable railing staircase remodel in Detroit
Find the right local pro for your project
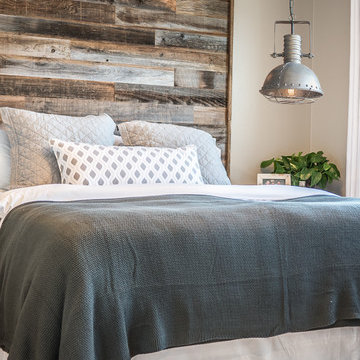
Megan Meek
Inspiration for a mid-sized rustic master medium tone wood floor bedroom remodel in San Diego with beige walls
Inspiration for a mid-sized rustic master medium tone wood floor bedroom remodel in San Diego with beige walls

A few words our clients used to describe their dream kitchen: nothing shiny, comfort, cooking, rustic, utilitarian. Aside from the sheen on that bronze hardware, looks about right to us!

Our clients decided to take their childhood home down to the studs and rebuild into a contemporary three-story home filled with natural light. We were struck by the architecture of the home and eagerly agreed to provide interior design services for their kitchen, three bathrooms, and general finishes throughout. The home is bright and modern with a very controlled color palette, clean lines, warm wood tones, and variegated tiles.

This room needed to serve two purposes for the homeowners - a spare room for guests and a home office for work. A custom murphy bed is the ideal solution to be functional for a weekend visit them promptly put away for Monday meetings.

The master bath was completely transformed into a modern, bright and hip space with an large luxurious shower.
1950s white tile and ceramic tile ceramic tile, white floor and single-sink doorless shower photo in San Francisco with flat-panel cabinets, medium tone wood cabinets, an integrated sink, granite countertops, a hinged shower door, white countertops and a floating vanity
1950s white tile and ceramic tile ceramic tile, white floor and single-sink doorless shower photo in San Francisco with flat-panel cabinets, medium tone wood cabinets, an integrated sink, granite countertops, a hinged shower door, white countertops and a floating vanity
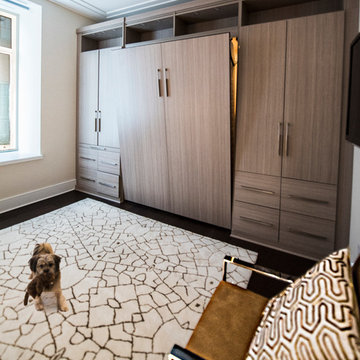
Designed by Tim Higbee of Closet Works:
The glass topped desk in light enough to be easily moved against the far wall, opening up floor space to accommodate a queen size Murphy style wall bed that is built-in to a custom wall unit. Opening the coveted wall bed is always a highly anticipated event for everyone in the family.
photo - Cathy Rabeler
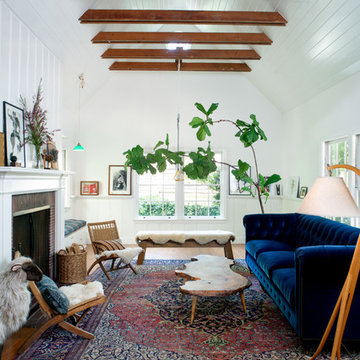
Lee Manning Photography
Living room - mid-sized cottage enclosed medium tone wood floor living room idea in Los Angeles with white walls and a standard fireplace
Living room - mid-sized cottage enclosed medium tone wood floor living room idea in Los Angeles with white walls and a standard fireplace

studio apartment, Hudson yards, prewar, remodeling, renovation, small kitchen appliances,
Example of a small transitional single-wall kitchen design in New York with an undermount sink, shaker cabinets, white cabinets, gray backsplash, stainless steel appliances and white countertops
Example of a small transitional single-wall kitchen design in New York with an undermount sink, shaker cabinets, white cabinets, gray backsplash, stainless steel appliances and white countertops

This is a SMALL bathroom with a lot of punch! The double sink was painted black on the base to tie into the black accents on the floor. The subway tile was added to protect the space and make it super kid proof, since this is the bathroom closest to the pool!
Joe Kwon Photography

A kid's bathroom with classic style. Custom, built-in, oak, double vanity with pull out steps and hexagon pulls, Carrara marble hexagon feature wall and subway tiled shower with ledge bench. The ultra-durable, Carrara marble, porcelain floor makes for easy maintenance.

Example of a large transitional master white tile and porcelain tile porcelain tile, gray floor and double-sink bathroom design in Oklahoma City with shaker cabinets, light wood cabinets, a one-piece toilet, white walls, a wall-mount sink, marble countertops, a hinged shower door, white countertops and a built-in vanity
Home Design Ideas

When we started this project, opening up the kitchen to the surrounding space was not an option. Instead, the 10-foot ceilings gave us an opportunity to create a glamorous room with all of the amenities of an open floor plan.
The beautiful sunny breakfast nook and adjacent formal dining offer plenty of seats for family and guests in this modern home. Our clients, none the less, love to sit at their new island for breakfast, keeping each other company while cooking, reading a new recipe or simply taking a well-deserved coffee break. The gorgeous custom cabinetry is a combination of horizontal grain walnut base and tall cabinets with glossy white upper cabinets that create an open feeling all the way up the walls. Caesarstone countertops and backsplash join together for a nearly seamless transition. The Subzero and Thermador appliances match the quality of the home and the cooks themselves! Finally, the heated natural limestone floors keep this room welcoming all year long. Alicia Gbur Photography
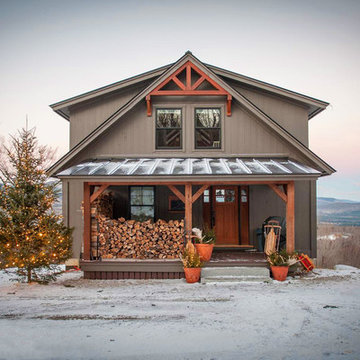
Moose Ridge Lodge at holiday time.
Inspiration for a small rustic gray two-story wood gable roof remodel in Burlington
Inspiration for a small rustic gray two-story wood gable roof remodel in Burlington
126

























