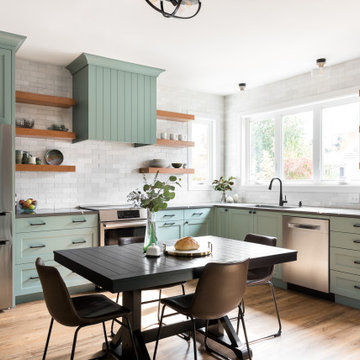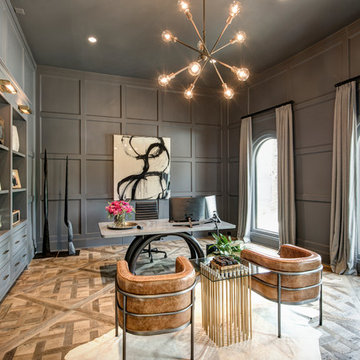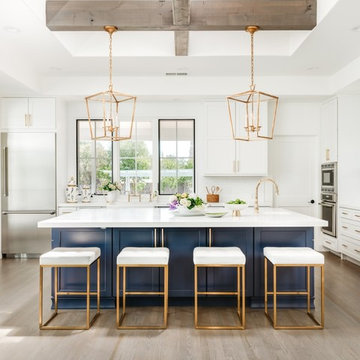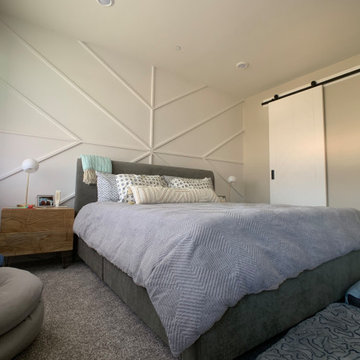Home Design Ideas

The living room continues the open concept design with a large stone fireplace wall. Rustic and modern elements combine for a farmhouse feel.
Mid-sized farmhouse open concept light wood floor, brown floor and vaulted ceiling living room photo in Denver with a standard fireplace and a stacked stone fireplace
Mid-sized farmhouse open concept light wood floor, brown floor and vaulted ceiling living room photo in Denver with a standard fireplace and a stacked stone fireplace

Example of a farmhouse vinyl floor kitchen design in Salt Lake City with quartz countertops, white backsplash and gray countertops

PhotoSynthesis Studio
Farmhouse single-wall dedicated laundry room photo in Atlanta with an undermount sink, recessed-panel cabinets, white cabinets, a side-by-side washer/dryer and gray countertops
Farmhouse single-wall dedicated laundry room photo in Atlanta with an undermount sink, recessed-panel cabinets, white cabinets, a side-by-side washer/dryer and gray countertops
Find the right local pro for your project

Example of a transitional 3/4 white tile bathroom design in San Francisco with black cabinets, gray walls, a vessel sink, recessed-panel cabinets, a one-piece toilet, marble countertops and white countertops

Calm and serene master with steam shower and double shower head. Low sheen walnut cabinets add warmth and color
Inspiration for a large 1960s master gray tile and marble tile marble floor, gray floor and double-sink bathroom remodel in Chicago with medium tone wood cabinets, a one-piece toilet, gray walls, an undermount sink, quartz countertops, a hinged shower door, white countertops, a built-in vanity and shaker cabinets
Inspiration for a large 1960s master gray tile and marble tile marble floor, gray floor and double-sink bathroom remodel in Chicago with medium tone wood cabinets, a one-piece toilet, gray walls, an undermount sink, quartz countertops, a hinged shower door, white countertops, a built-in vanity and shaker cabinets

Sponsored
Columbus, OH
Dave Fox Design Build Remodelers
Columbus Area's Luxury Design Build Firm | 17x Best of Houzz Winner!

The upper deck includes Ipe flooring, an outdoor kitchen with concrete countertops, and panoramic doors that provide instant indoor/outdoor living. Waterfall steps lead to the lower deck's artificial turf area. The ground level features custom concrete pavers, fire pit, open framed pergola with day bed and under decking system.

Inspiration for a transitional freestanding desk medium tone wood floor and brown floor home office remodel in Houston with gray walls

Walk-in shower - small mid-century modern master green tile and glass tile marble floor and white floor walk-in shower idea in Cincinnati with flat-panel cabinets, dark wood cabinets, a two-piece toilet, gray walls, an undermount sink and a hinged shower door

Featured in the Winter 2019 issue of Modern Luxury Interiors Boston!
Photo credit: Michael J. Lee
Living room - transitional living room idea in Boston with gray walls
Living room - transitional living room idea in Boston with gray walls

Free ebook, Creating the Ideal Kitchen. DOWNLOAD NOW
We went with a minimalist, clean, industrial look that feels light, bright and airy. The island is a dark charcoal with cool undertones that coordinates with the cabinetry and transom work in both the neighboring mudroom and breakfast area. White subway tile, quartz countertops, white enamel pendants and gold fixtures complete the update. The ends of the island are shiplap material that is also used on the fireplace in the next room.
In the new mudroom, we used a fun porcelain tile on the floor to get a pop of pattern, and walnut accents add some warmth. Each child has their own cubby, and there is a spot for shoes below a long bench. Open shelving with spots for baskets provides additional storage for the room.
Designed by: Susan Klimala, CKBD
Photography by: LOMA Studios
For more information on kitchen and bath design ideas go to: www.kitchenstudio-ge.com

Transitional medium tone wood floor and brown floor kitchen photo in Miami with shaker cabinets, white cabinets, white backsplash, stainless steel appliances, an island and white countertops

Sponsored
Over 300 locations across the U.S.
Schedule Your Free Consultation
Ferguson Bath, Kitchen & Lighting Gallery
Ferguson Bath, Kitchen & Lighting Gallery

Brooklyn backyard patio design in Prospect Heights for a young, professional couple who loves to both entertain and relax! This space includes a West Elm outdoor sectional and round concrete outdoor coffee table.

This compact end cabinet is the perfect place for storing kitchen floor cleaning supplies.
Photos by Chris Veith.
Eat-in kitchen - mid-sized traditional l-shaped dark wood floor eat-in kitchen idea in New York with an undermount sink, shaker cabinets, white cabinets, gray backsplash, stone tile backsplash, stainless steel appliances, an island and multicolored countertops
Eat-in kitchen - mid-sized traditional l-shaped dark wood floor eat-in kitchen idea in New York with an undermount sink, shaker cabinets, white cabinets, gray backsplash, stone tile backsplash, stainless steel appliances, an island and multicolored countertops

Example of a mid-sized urban walk-out laminate floor and brown floor basement design in Atlanta with brown walls and no fireplace

Bernard André Photography
Example of a transitional medium tone wood floor and brown floor family room design in San Francisco with white walls and a wall-mounted tv
Example of a transitional medium tone wood floor and brown floor family room design in San Francisco with white walls and a wall-mounted tv
Home Design Ideas

Bedroom - mid-sized contemporary guest carpeted and gray floor bedroom idea in San Diego with multicolored walls and no fireplace

Kids' room - rustic gender-neutral concrete floor and gray floor kids' room idea in Denver with white walls

Dallas & Harris Photography
Large trendy porcelain tile and gray floor entryway photo in Denver with white walls and a medium wood front door
Large trendy porcelain tile and gray floor entryway photo in Denver with white walls and a medium wood front door
137



























