Home Design Ideas

A young family moving from Brooklyn to their first house spied this classic 1920s colonial and decided to call it their new home. The elderly former owner hadn’t updated the home in decades, and a cramped, dated kitchen begged for a refresh. Designer Sarah Robertson of Studio Dearborn helped her client design a new kitchen layout, while Virginia Picciolo of Marsella Knoetgren designed the enlarged kitchen space by stealing a little room from the adjacent dining room. A palette of warm gray and nearly black cabinets mix with marble countertops and zellige clay tiles to make a welcoming, warm space that is in perfect harmony with the rest of the home.
Photos Adam Macchia. For more information, you may visit our website at www.studiodearborn.com or email us at info@studiodearborn.com.
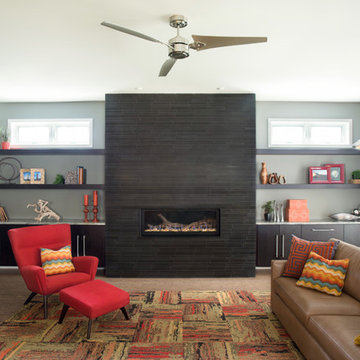
Designer: Kristin Petro; Photography: kellyallison photography
Example of a minimalist living room design in Chicago with a ribbon fireplace and gray walls
Example of a minimalist living room design in Chicago with a ribbon fireplace and gray walls

Inspiration for a mid-sized industrial l-shaped slate floor and gray floor eat-in kitchen remodel in Columbus with a farmhouse sink, recessed-panel cabinets, white cabinets, quartz countertops, white backsplash, subway tile backsplash, stainless steel appliances, an island and white countertops
Find the right local pro for your project
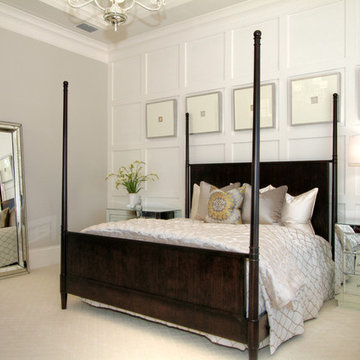
The Alessandra model master bedroom features a custom made, wrought-iron four-poster California king bed. There is a door leading out to the outdoor living area and pool. A salon style loveseat is set in front of a large window that provides an abundance of natural light and a view of the outdoors.
Built by Diamond Custom Homes. Interior Design by Pacifica Interiors Design.

Jeff Herr
Kitchen pantry - mid-sized contemporary galley dark wood floor kitchen pantry idea in Atlanta with white cabinets, an undermount sink, solid surface countertops, gray backsplash, stainless steel appliances, an island and shaker cabinets
Kitchen pantry - mid-sized contemporary galley dark wood floor kitchen pantry idea in Atlanta with white cabinets, an undermount sink, solid surface countertops, gray backsplash, stainless steel appliances, an island and shaker cabinets
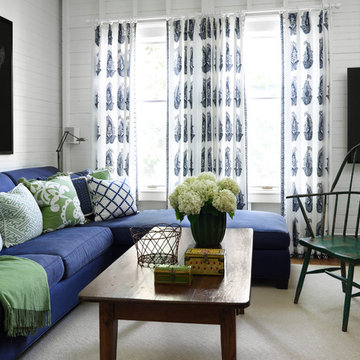
Photography by: Werner Straube
Inspiration for a mid-sized coastal living room remodel in Chicago with white walls
Inspiration for a mid-sized coastal living room remodel in Chicago with white walls
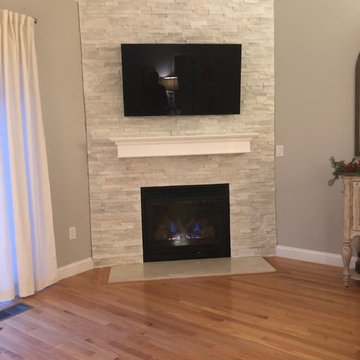
Inspiration for a mid-sized timeless formal and open concept light wood floor and brown floor living room remodel in Boston with gray walls, a corner fireplace, a stone fireplace and a wall-mounted tv
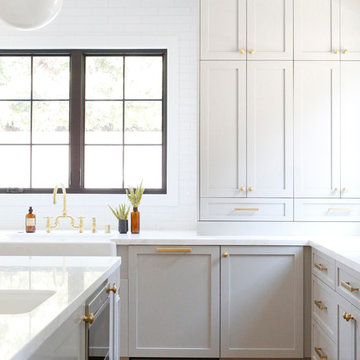
Cabinet paint color - Gray Huskie by Benjamin Moore
Floors - French Oak from California Classics, Mediterranean Collection
Pendants - Circa Lighting
Suspended Shelves - Brandino www.brandinobrass.com
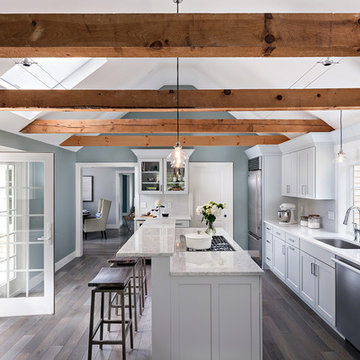
The layout of this colonial-style house lacked the open, coastal feel the homeowners wanted for their summer retreat. Siemasko + Verbridge worked with the homeowners to understand their goals and priorities: gourmet kitchen; open first floor with casual, connected lounging and entertaining spaces; an out-of-the-way area for laundry and a powder room; a home office; and overall, give the home a lighter and more “airy” feel. SV’s design team reprogrammed the first floor to successfully achieve these goals.
SV relocated the kitchen to what had been an underutilized family room and moved the dining room to the location of the existing kitchen. This shift allowed for better alignment with the existing living spaces and improved flow through the rooms. The existing powder room and laundry closet, which opened directly into the dining room, were moved and are now tucked in a lower traffic area that connects the garage entrance to the kitchen. A new entry closet and home office were incorporated into the front of the house to define a well-proportioned entry space with a view of the new kitchen.
By making use of the existing cathedral ceilings, adding windows in key locations, removing very few walls, and introducing a lighter color palette with contemporary materials, this summer cottage now exudes the light and airiness this home was meant to have.
© Dan Cutrona Photography
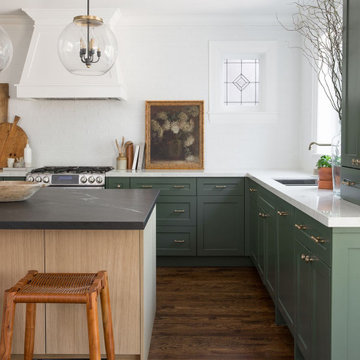
Example of a large trendy l-shaped medium tone wood floor and brown floor open concept kitchen design in Columbus with an undermount sink, flat-panel cabinets, green cabinets, quartzite countertops, stainless steel appliances, an island and white countertops
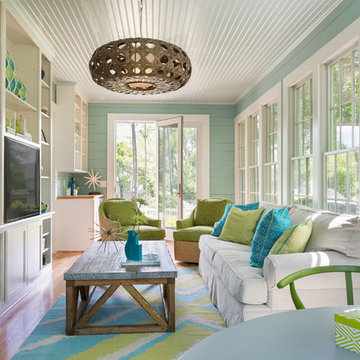
Photo by Nat Rea
Beach style medium tone wood floor and beige floor sunroom photo in Providence with no fireplace and a standard ceiling
Beach style medium tone wood floor and beige floor sunroom photo in Providence with no fireplace and a standard ceiling
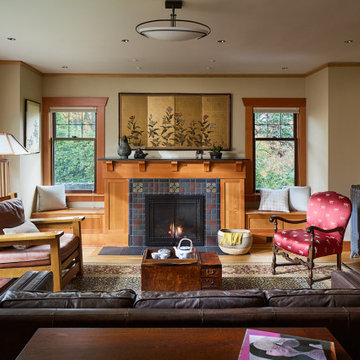
Example of an arts and crafts light wood floor and brown floor living room design in Seattle with a tile fireplace
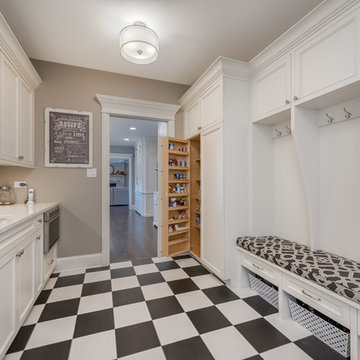
Mudroom complete with built in bench system, integrated pantries, cork board backsplash, under mount sink, quartzite countertops, microwave and unique black and white flooring
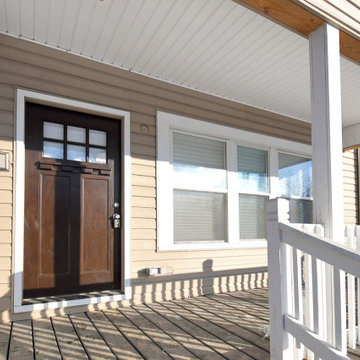
Sponsored
Columbus, OH
We Design, Build and Renovate
CHC & Family Developments
Industry Leading General Contractors in Franklin County, Ohio
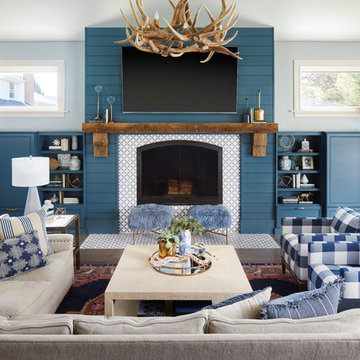
Transitional dark wood floor family room photo in Chicago with blue walls, a standard fireplace, a tile fireplace and a wall-mounted tv

Monogram appliances. Custom cabinetry from F1 Cabinets in Phoenix, AZ.
Won bronze in the national design competition by Kitchen and Bath Design Awards and is featured in a 12 page article in the June July issue of Phoenix Home and Garden Magazine

Hallway - huge transitional dark wood floor and brown floor hallway idea in Orlando with beige walls

Mid-sized mountain style built-in desk concrete floor and gray floor home office library photo in San Francisco with brown walls and no fireplace
Home Design Ideas

Sponsored
Grove City, OH
A.I.S. Renovations Ltd.
Custom Craftsmanship & Construction Solutions in Franklin County

Example of a transitional brown floor and shiplap wall family room design in DC Metro with white walls, a standard fireplace and a tile fireplace

Photo: Meghan Bob Photo
Inspiration for a large farmhouse backyard concrete paver patio remodel in Los Angeles with a roof extension
Inspiration for a large farmhouse backyard concrete paver patio remodel in Los Angeles with a roof extension
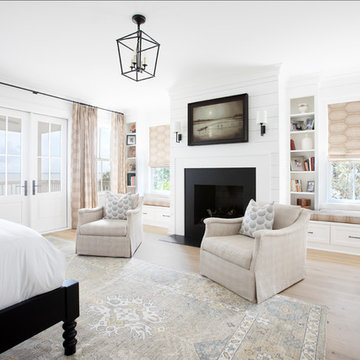
Bright, white and spacious master bedroom with French doors that exit to a private porch overlooking the Charleston Harbor.
Bedroom - transitional guest light wood floor and beige floor bedroom idea in Charleston with white walls and a standard fireplace
Bedroom - transitional guest light wood floor and beige floor bedroom idea in Charleston with white walls and a standard fireplace
96

























