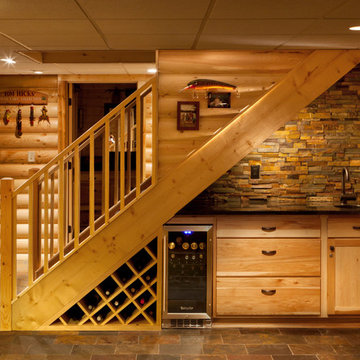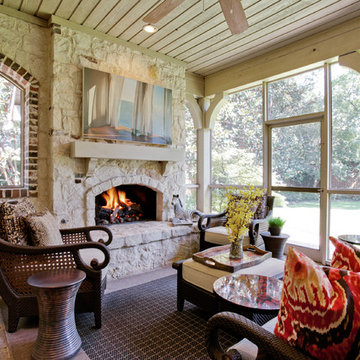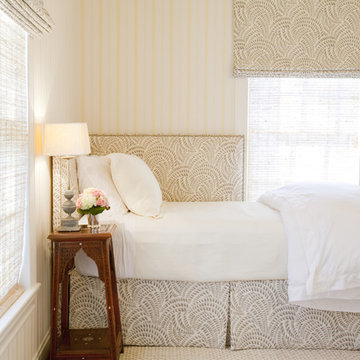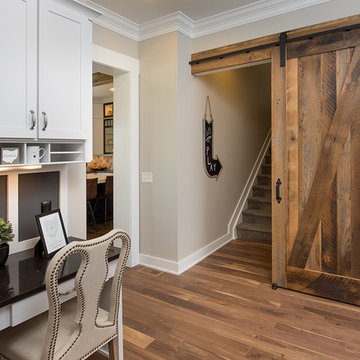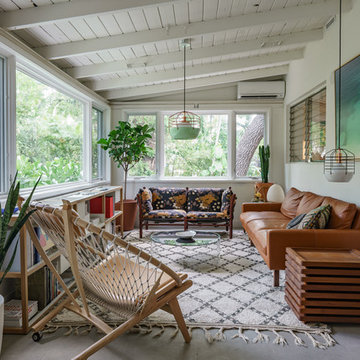Home Design Ideas

Photo by Randy O'Rourke
www.rorphotos.com
Example of a mid-sized country l-shaped medium tone wood floor and brown floor eat-in kitchen design in Boston with soapstone countertops, black appliances, recessed-panel cabinets, a farmhouse sink, green cabinets, beige backsplash, ceramic backsplash and no island
Example of a mid-sized country l-shaped medium tone wood floor and brown floor eat-in kitchen design in Boston with soapstone countertops, black appliances, recessed-panel cabinets, a farmhouse sink, green cabinets, beige backsplash, ceramic backsplash and no island
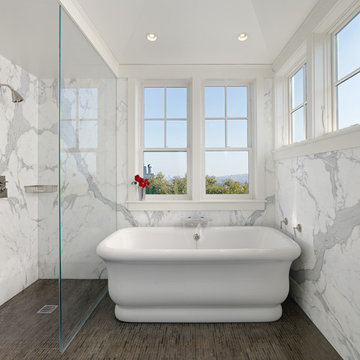
Photography by Bruce Damonte
Example of a classic marble tile mosaic tile floor bathroom design in San Francisco
Example of a classic marble tile mosaic tile floor bathroom design in San Francisco
Find the right local pro for your project

Traditional kitchen with painted white cabinets, a large kitchen island with room for 3 barstools, built in bench for the breakfast nook and desk with cork bulletin board.

Mud room has a built in shelf above the desk for charging electronics. Slate floor. Cubbies for storage. Photography by Pete Weigley
Example of a classic galley slate floor utility room design in New York with flat-panel cabinets, white cabinets, wood countertops, beige walls and black countertops
Example of a classic galley slate floor utility room design in New York with flat-panel cabinets, white cabinets, wood countertops, beige walls and black countertops

This new riverfront townhouse is on three levels. The interiors blend clean contemporary elements with traditional cottage architecture. It is luxurious, yet very relaxed.
Project by Portland interior design studio Jenni Leasia Interior Design. Also serving Lake Oswego, West Linn, Vancouver, Sherwood, Camas, Oregon City, Beaverton, and the whole of Greater Portland.
For more about Jenni Leasia Interior Design, click here: https://www.jennileasiadesign.com/
To learn more about this project, click here:
https://www.jennileasiadesign.com/lakeoswegoriverfront

Sponsored
Columbus, OH
Dave Fox Design Build Remodelers
Columbus Area's Luxury Design Build Firm | 17x Best of Houzz Winner!
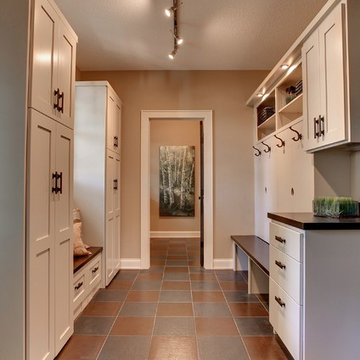
Elegant multicolored floor laundry room photo in Minneapolis with wood countertops and brown countertops

Living room fireplace wall with bookshelves on either side.
Photographed by Eric Rorer
Example of a mid-sized trendy open concept light wood floor living room design in Seattle with a standard fireplace, a plaster fireplace, white walls and no tv
Example of a mid-sized trendy open concept light wood floor living room design in Seattle with a standard fireplace, a plaster fireplace, white walls and no tv

Hillsborough Living Room. Piano. Stone Fireplace. Wool Drapes. Curved Sofa. Mirror and Iron Table. Oushak Rug. Woven Shades. Designer: RKI Interior Design. Photography: Cherie Cordellos.

Basement Living Area
2008 Cincinnati Magazine Interior Design Award
Photography: Mike Bresnen
Example of a minimalist look-out carpeted and white floor basement design in Cincinnati with white walls and no fireplace
Example of a minimalist look-out carpeted and white floor basement design in Cincinnati with white walls and no fireplace

Pat Sudmeier
Inspiration for a mid-sized rustic wooden u-shaped open and mixed material railing staircase remodel in Denver
Inspiration for a mid-sized rustic wooden u-shaped open and mixed material railing staircase remodel in Denver

Mud Room featuring a custom cushion with Ralph Lauren fabric, custom cubby for kitty litter box, built-in storage for children's backpack & jackets accented by bead board
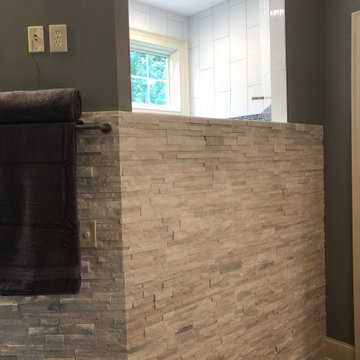
Sponsored
Fourteen Thirty Renovation, LLC
Professional Remodelers in Franklin County Specializing Kitchen & Bath

Photography by Rob Karosis
Living room - traditional enclosed living room idea in New York with beige walls, a standard fireplace, a brick fireplace and no tv
Living room - traditional enclosed living room idea in New York with beige walls, a standard fireplace, a brick fireplace and no tv

Nestled into sloping topography, the design of this home allows privacy from the street while providing unique vistas throughout the house and to the surrounding hill country and downtown skyline. Layering rooms with each other as well as circulation galleries, insures seclusion while allowing stunning downtown views. The owners' goals of creating a home with a contemporary flow and finish while providing a warm setting for daily life was accomplished through mixing warm natural finishes such as stained wood with gray tones in concrete and local limestone. The home's program also hinged around using both passive and active green features. Sustainable elements include geothermal heating/cooling, rainwater harvesting, spray foam insulation, high efficiency glazing, recessing lower spaces into the hillside on the west side, and roof/overhang design to provide passive solar coverage of walls and windows. The resulting design is a sustainably balanced, visually pleasing home which reflects the lifestyle and needs of the clients.
Photography by Andrew Pogue

Grand architecturally detailed stone family home. Each interior uniquely customized.
Architect: Mike Sharrett of Sharrett Design
Interior Designer: Laura Ramsey Engler of Ramsey Engler, Ltd.
Home Design Ideas
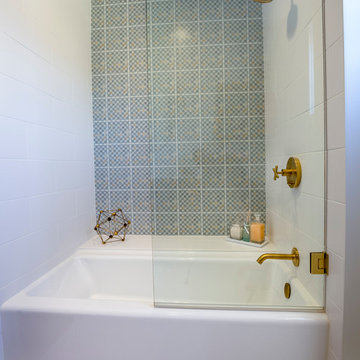
This project is a whole home remodel that is being completed in 2 phases. The first phase included this bathroom remodel. The whole home will maintain the Mid Century styling. The cabinets are stained in Alder Wood. The countertop is Ceasarstone in Pure White. The shower features Kohler Purist Fixtures in Vibrant Modern Brushed Gold finish. The flooring is Large Hexagon Tile from Dal Tile. The decorative tile is Wayfair “Illica” ceramic. The lighting is Mid-Century pendent lights. The vanity is custom made with traditional mid-century tapered legs. The next phase of the project will be added once it is completed.
Read the article here: https://www.houzz.com/ideabooks/82478496

Example of a large farmhouse black tile and porcelain tile porcelain tile, black floor, double-sink and wall paneling freestanding bathtub design in Minneapolis with shaker cabinets, brown cabinets, an undermount sink, quartz countertops, white countertops and a built-in vanity
1448

























